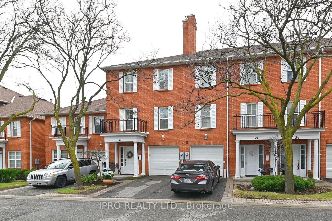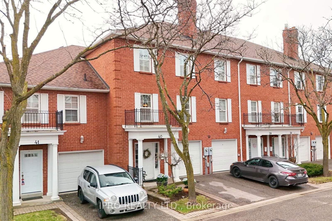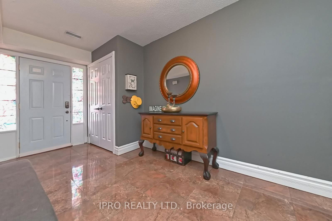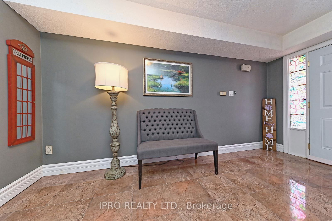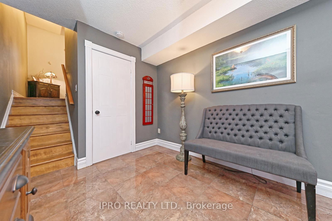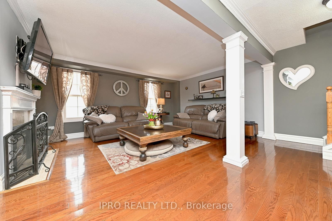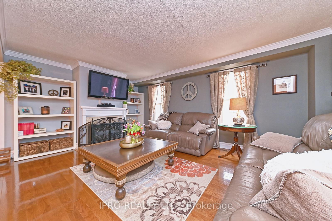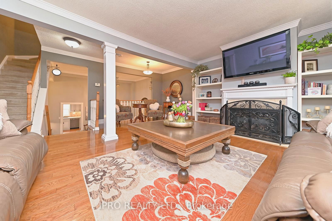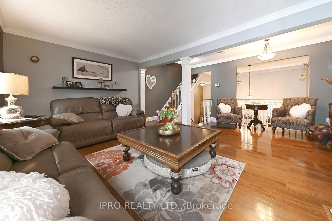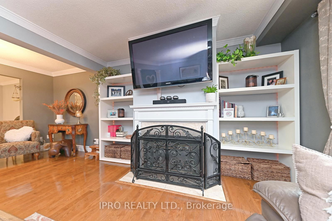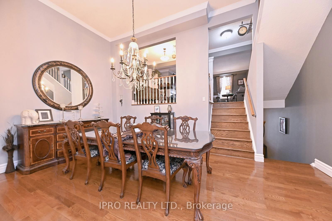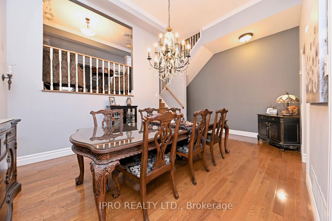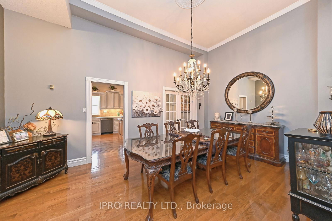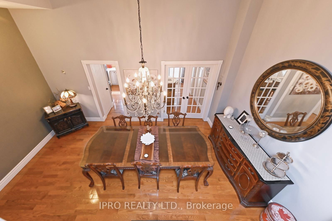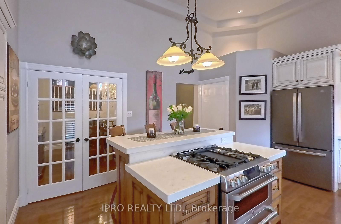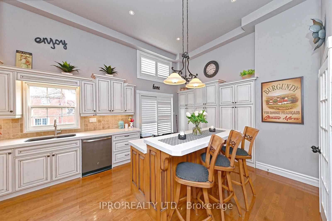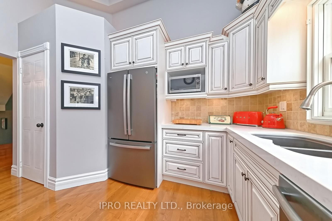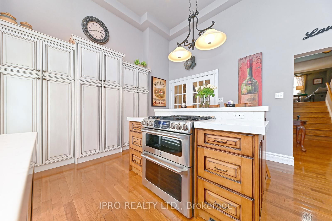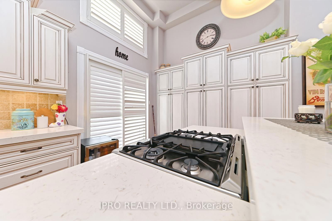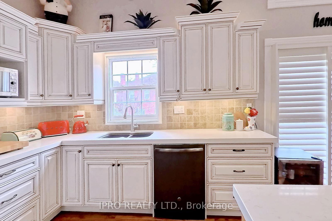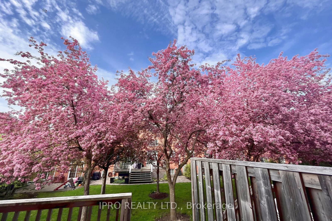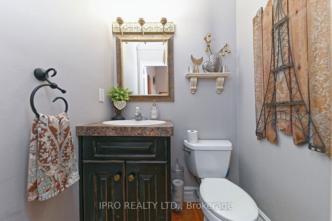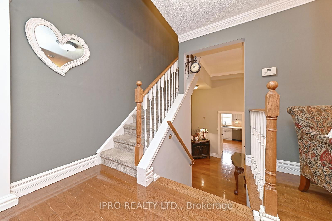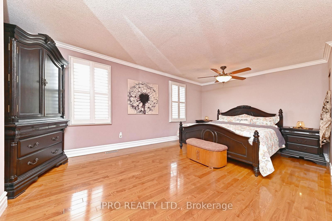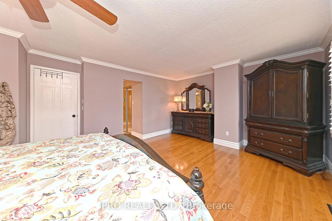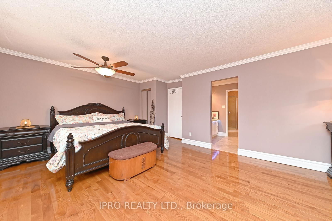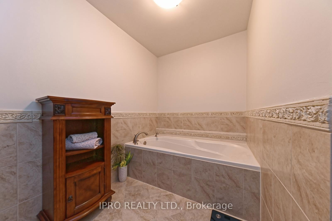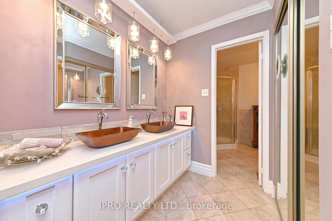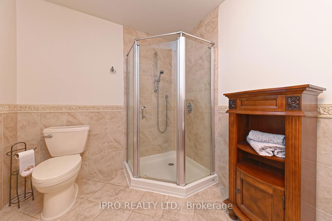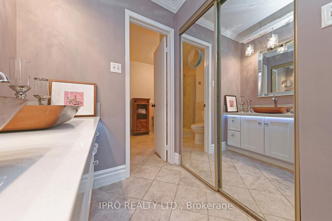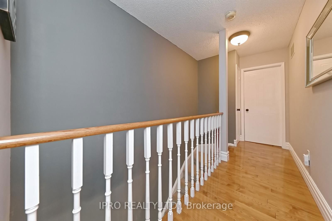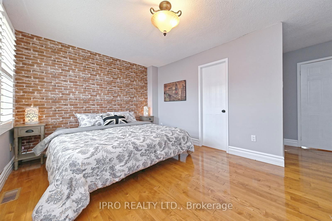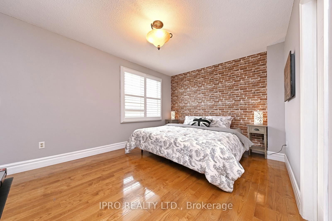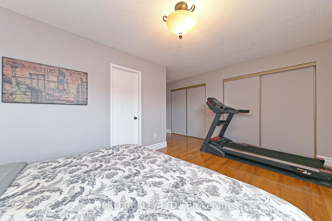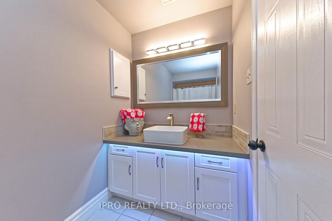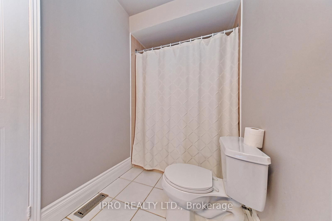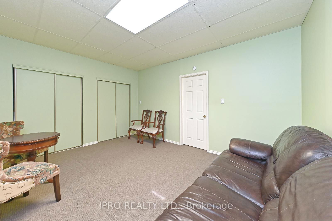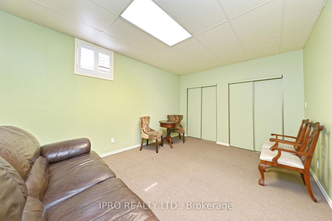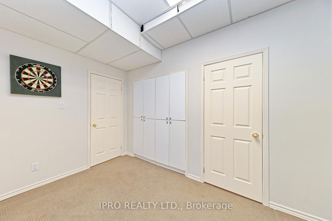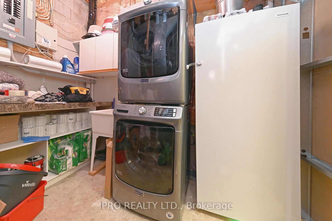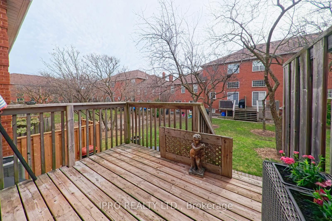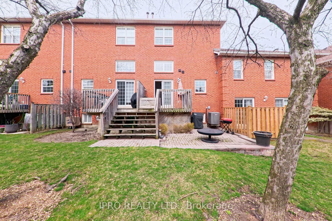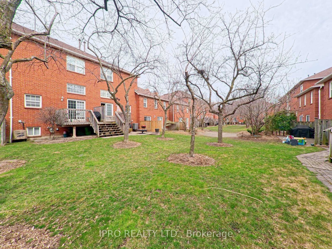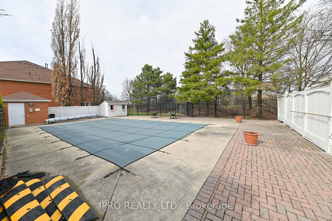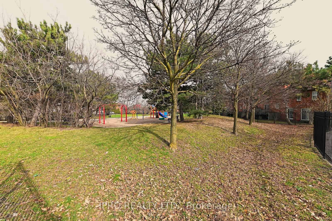40 - 40 Stornwood Crt NE
Listing History
Details
Ownership Type:
Condominium
Property Type:
Townhouse
Maintenance Fees:
$489/mth
Taxes:
$4,195 (2025)
Cost Per Sqft:
$425 - $472/sqft
Outdoor Space:
None
Locker:
None
Exposure:
North East
Possession Date:
June 13, 2025
Laundry:
Lower
Amenities
About this Listing
Tucked Away from the Hustle and Bustle is this Stunning Executive Townhome (1920 Sq Ft as Per MPAC), located in Very Desirable Upscale Enclave of Fine Homes. Superior Finishes in Abundance; Beautiful Marble Foyer, Gleaming Hardwood Floors; Fabulous Living Room with Gas Fireplace and Unique Library Sitting Area by open railings overlooking Spectacular Separate Formal Dining Room with Soaring Cathedral Ceiling (Chandelier Negotiable). Fully Upgraded Gourmet Kitchen with Stainless Steel Built-in Range boasting Gas & Electric ovens and gas Counter Top Range in Centre Island, Built-in Dishwasher & SS Refrigerator/Freezer; Walk-Out to Rear Deck & Interlocking Patio w/ Gas Line for BBQ. The Upper Level boasts two Master Bedrooms - The Primary is Exquisite with Gleaming Hardwood Floors throughout, a full 5 piece en-suite bathroom featuring Sunken Tub and Separate Shower, Toilet and walk through with His & Hers Sinks/under cabinet lighting and beautiful 5 piece overhead lighting. Adjacent His & Hers Closets with Mirror Doors. The 2nd Bedroom is an Impressive Guest Room featuring extra large His & Hers Closets and a beautiful 4 piece en-suite Bathroom complete with Bathtub/Shower, Toilet and Sink. Take the stairs to the lower level to enjoy a partially Above Grade 3rd Bedroom for total privacy with an adjoining cozy recreation room for a game of darts. The Utility Room is also on the lowers level and boasts lots of room for storage, Laundry Tub and Top Quality Metallic Slate Finish Stackable Washer & Dryer Combination. (Home is Completely R.I. for Central Vacuum - Just Requires Unit & Accessories).
ExtrasExisting Fridge/Freezer (Just 1 year new), Built-in Gas Range with Gas & Electric Ovens, Built-in Dishwasher; Top Quality Metallic Slate Finish Stackable Washer & Dryer; California Shutters (As Is, Where is); All Electric Light Fixtures & Ceiling Fan (Except Chandelier); Auto Garage Door Opener w/ Remote & Key Pad; Gas Furnace & Equipment, Central Air Conditioning; and all other permanent fixtures now on the property, deemed free of encumbrances and belonging to the Sellers.
ipro realty ltd.MLS® #W12092974
Fees & Utilities
Maintenance Fees
Utility Type
Air Conditioning
Heat Source
Heating
Room Dimensions
Foyer
Closet
Living
hardwood floor, Gas Fireplace, Built-in Bookcase
Library
hardwood floor, O/Looks Dining
Dining
hardwood floor, Cathedral Ceiling
Kitchen
Ceramic Floor, Ceramic Back Splash, Built-in Appliances
Kitchen
hardwood floor, Walk-Out, Centre Island
Primary
hardwood floor, His/Hers Closets, 5 Piece Ensuite
2nd Bedroom
hardwood floor, His/Hers Closets, 4 Piece Ensuite
3rd Bedroom
Carpet, His/Hers Closets, Large Window
Rec
Carpet
Similar Listings
Explore Fletcher's Creek South
Commute Calculator
Mortgage Calculator
Demographics
Based on the dissemination area as defined by Statistics Canada. A dissemination area contains, on average, approximately 200 – 400 households.
Building Trends At Stornwood Court Townhomes
Days on Strata
List vs Selling Price
Offer Competition
Turnover of Units
Property Value
Price Ranking
Sold Units
Rented Units
Best Value Rank
Appreciation Rank
Rental Yield
High Demand
Market Insights
Transaction Insights at Stornwood Court Townhomes
| 2 Bed | 2 Bed + Den | 3 Bed | 3 Bed + Den | |
|---|---|---|---|---|
| Price Range | $730,000 | $850,000 | $669,500 - $680,000 | $650,000 |
| Avg. Cost Per Sqft | $408 | $430 | $377 | $403 |
| Price Range | No Data | No Data | No Data | No Data |
| Avg. Wait for Unit Availability | 75 Days | 137 Days | 84 Days | 170 Days |
| Avg. Wait for Unit Availability | 118 Days | 463 Days | No Data | No Data |
| Ratio of Units in Building | 31% | 16% | 44% | 10% |
Market Inventory
Total number of units listed and sold in Fletcher's Creek South

