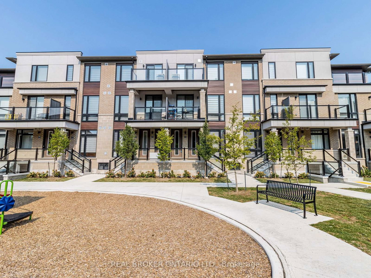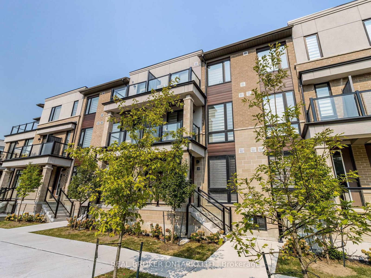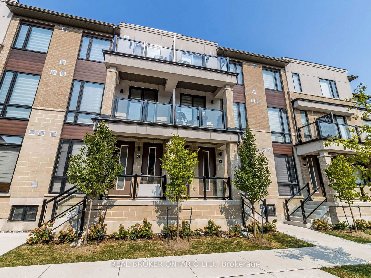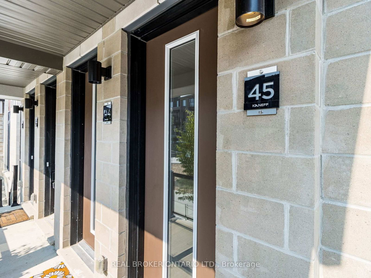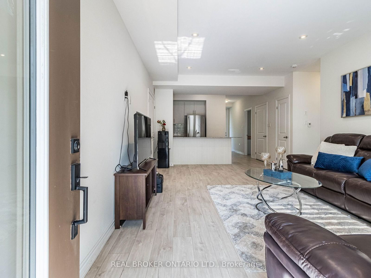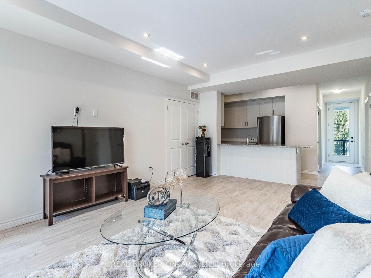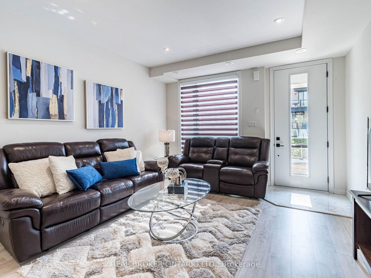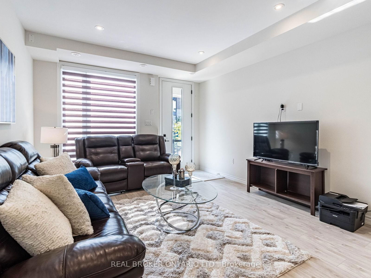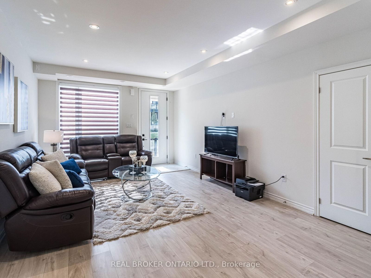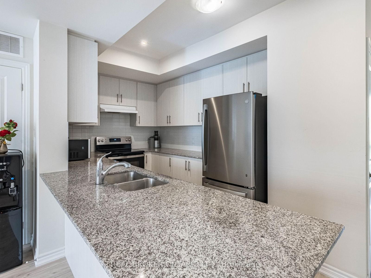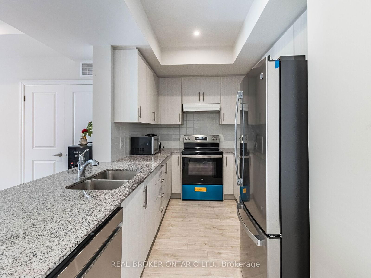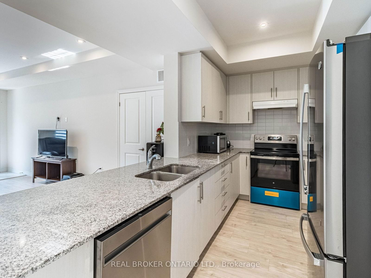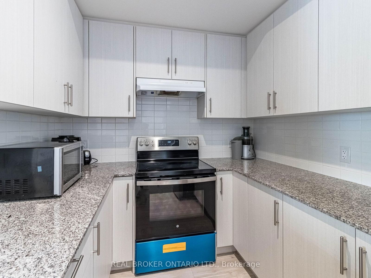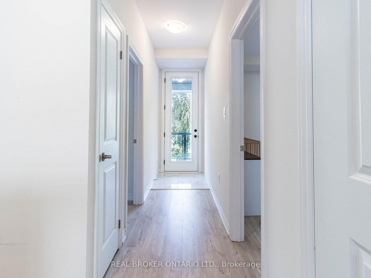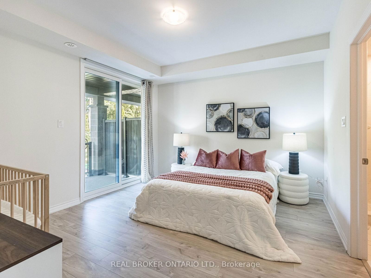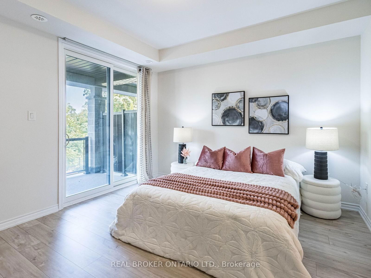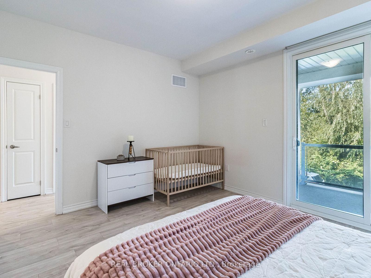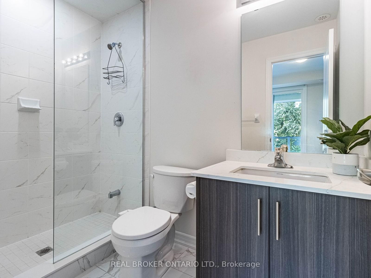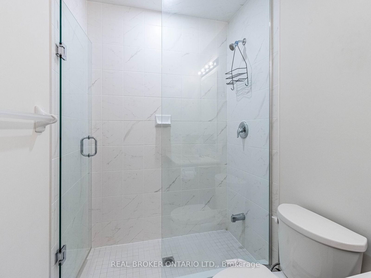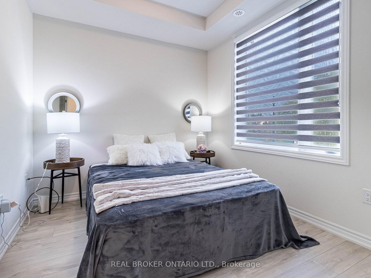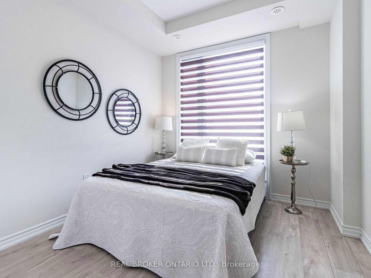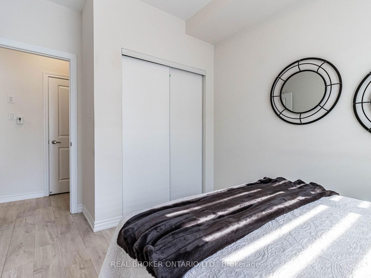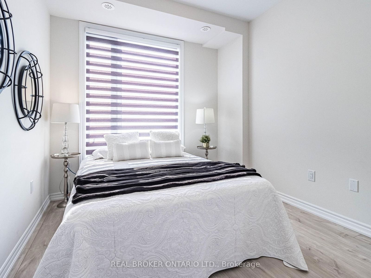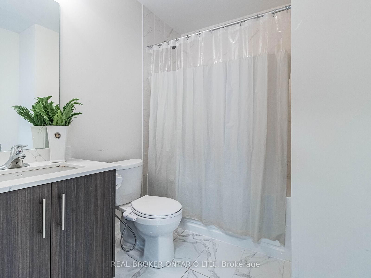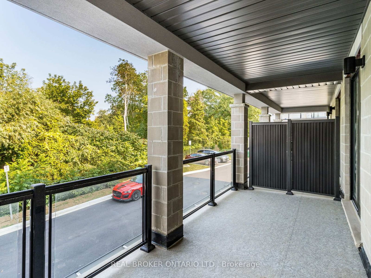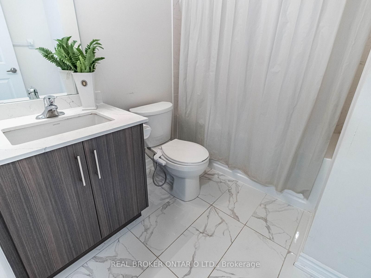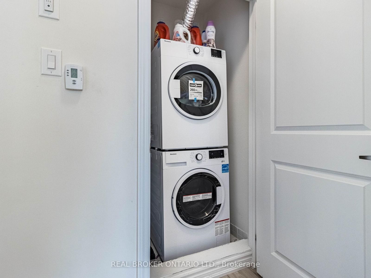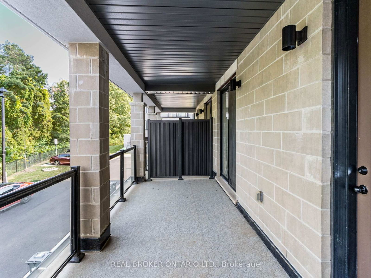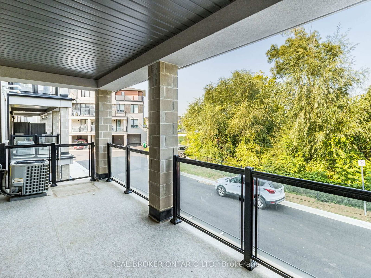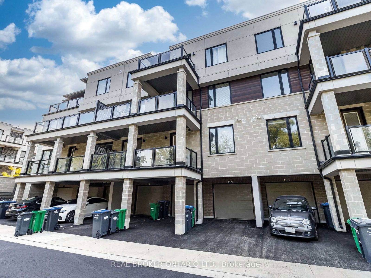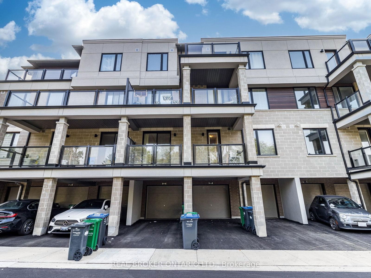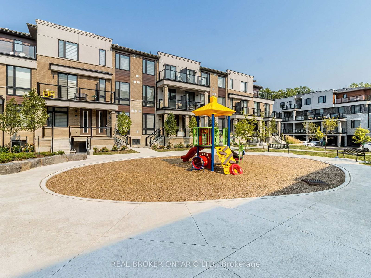Listing History
Details
Ownership Type:
Condominium
Property Type:
Townhouse
Maintenance Fees:
$310/mth
Taxes:
$3,601 (2024)
Cost Per Sqft:
$464 - $541/sqft
Outdoor Space:
Terrace
Locker:
None
Exposure:
East
Possession Date:
To Be Determined
Laundry:
Main
Amenities
About this Listing
Welcome to 45 Knotsberry Circle #45 - A Stunning Modern Townhome Nestled in the heart of the highly desirable Bram West. This Beautifully Appointed 3-Bedroom, 2- Full Bathroom Home is ideally situated on a Premium Ravine lot, and is part of the prestigious Kaneff community, making it one of the most coveted townhomes in the area. The thoughtfully designed layout features an open-concept living and dining space highlighted by soaring 9-foot ceilings and sleek laminate flooring throughout. The Gourmet Kitchen is a chefs delight, boasting granite countertops, SS Appliances, an undermount sink, and Ample cabinetry for all your storage needs.The Luxurious Primary bedroom offers a peaceful retreat with its private 4-piece Ensuite, Walk-in closet, and Walk-out to a Private terrace, perfect for enjoying your morning coffee. The Additional Two Bedrooms are generously sized and share a well-appointed full washroom, ideal for family living or guests. Large windows throughout the home flood the space with natural light, while the convenience of main-level laundry adds to the overall functionality. Just Steps to schools, parks, restaurants, shopping, banks, and other everyday essentials, this location is unbeatable. With easy access to Hwy 407 and 401, the GO Station, and the Toronto Premium Outlets - Don't Miss this Home!!
ExtrasAll Elfs, All Window Coverings, All Appliances - SS Stove, Fridge, Dishwasher, Washer & Dryer
real broker ontario ltd.MLS® #W12068473
Fees & Utilities
Maintenance Fees
Utility Type
Air Conditioning
Heat Source
Heating
Room Dimensions
Foyer
Open Concept
Living
Combined with Dining, Laminate, Large Window
Dining
Combined with Living, Laminate, Open Concept
Kitchen
Granite Counter, Stainless Steel Appliances
Bedroomeakfast
Laminate, Open Concept
Primary
Laminate, Ensuite Bath, Walkout To Terrace
2nd Bedroom
Laminate, 4 Piece Bath, Window
3rd Bedroom
Laminate, Closet, Large Window
Similar Listings
Explore Bram West
Commute Calculator
Mortgage Calculator
Demographics
Based on the dissemination area as defined by Statistics Canada. A dissemination area contains, on average, approximately 200 – 400 households.
Building Trends At Forest Gate at Lionhead Phase II
Days on Strata
List vs Selling Price
Offer Competition
Turnover of Units
Property Value
Price Ranking
Sold Units
Rented Units
Best Value Rank
Appreciation Rank
Rental Yield
High Demand
Market Insights
Transaction Insights at Forest Gate at Lionhead Phase II
| 2 Bed | 3 Bed | |
|---|---|---|
| Price Range | $661,000 - $779,000 | No Data |
| Avg. Cost Per Sqft | $585 | No Data |
| Price Range | $2,700 - $3,000 | $2,950 - $3,260 |
| Avg. Wait for Unit Availability | 44 Days | 25 Days |
| Avg. Wait for Unit Availability | 46 Days | 27 Days |
| Ratio of Units in Building | 58% | 42% |
Market Inventory
Total number of units listed and sold in Bram West
