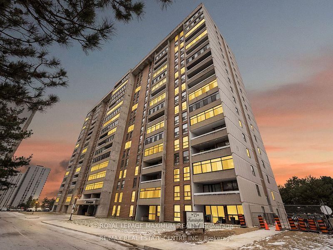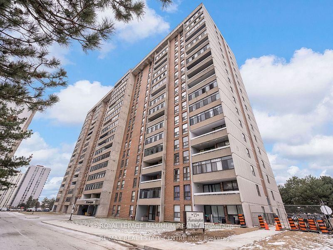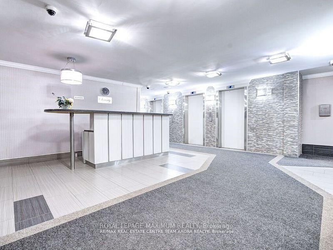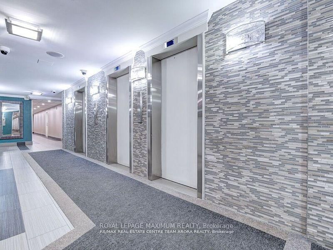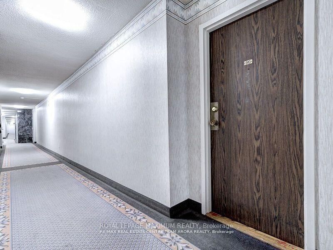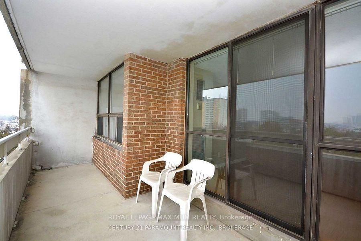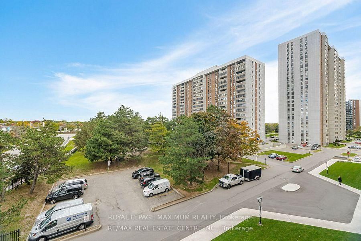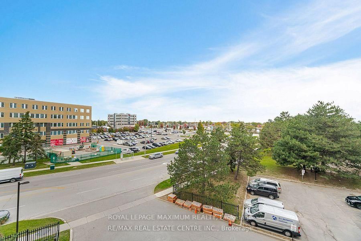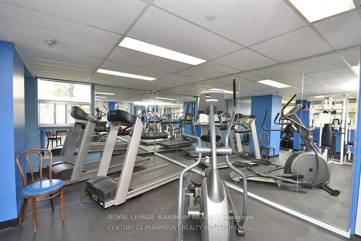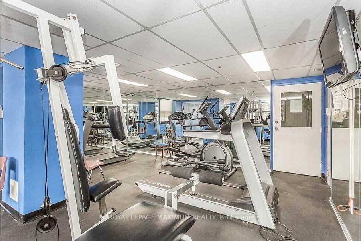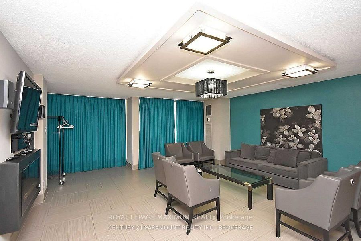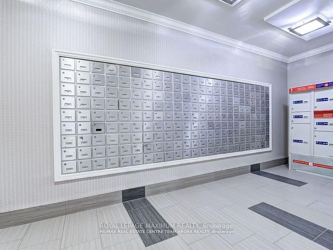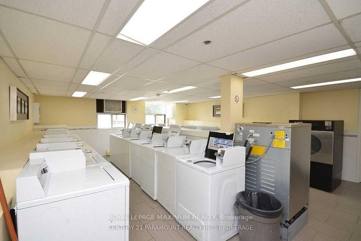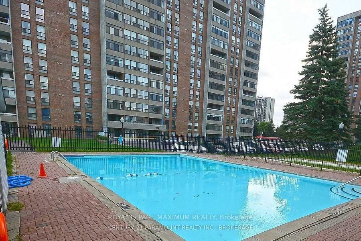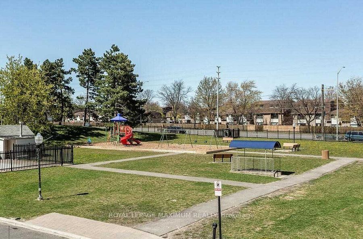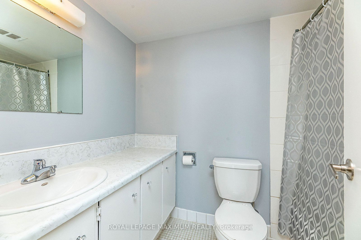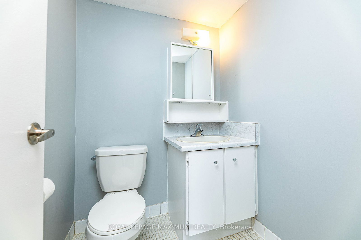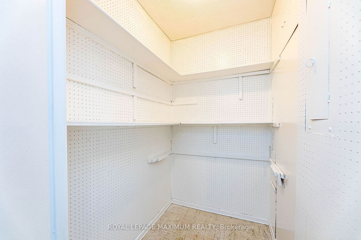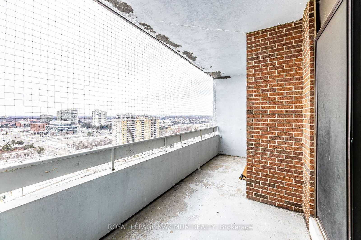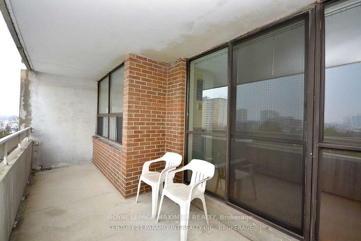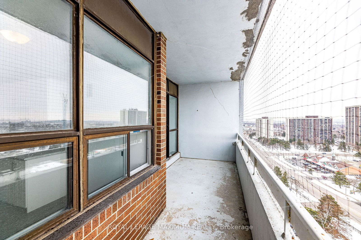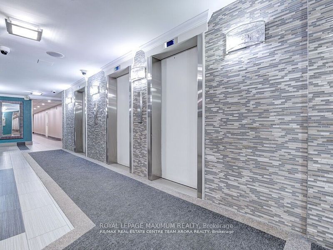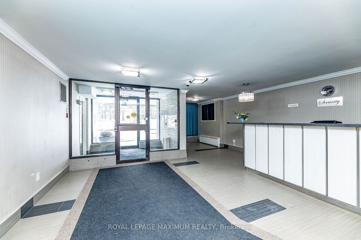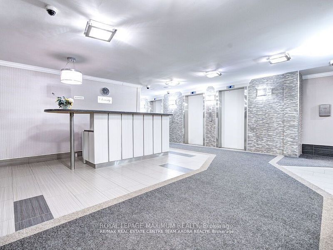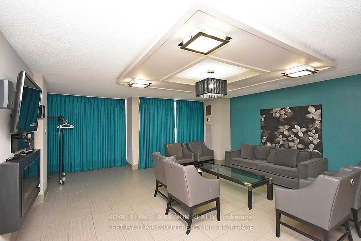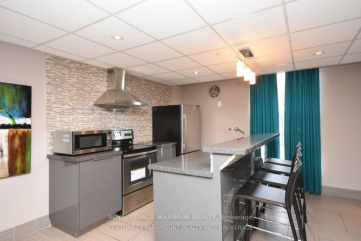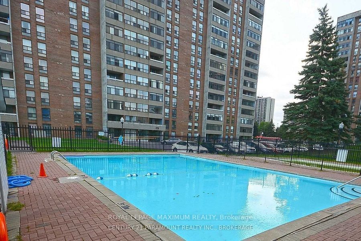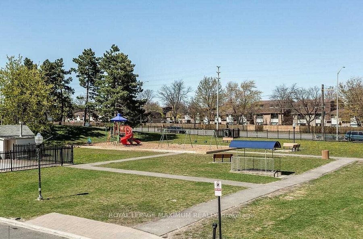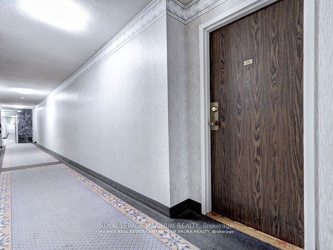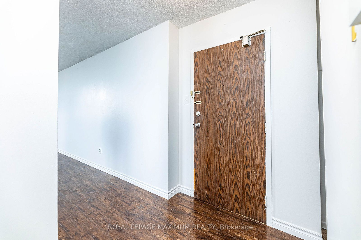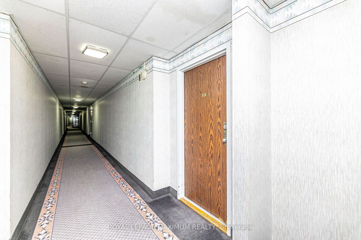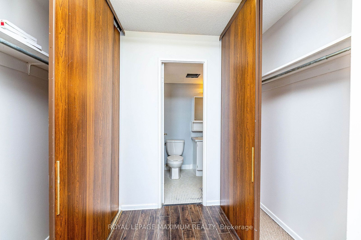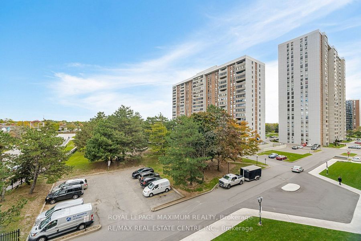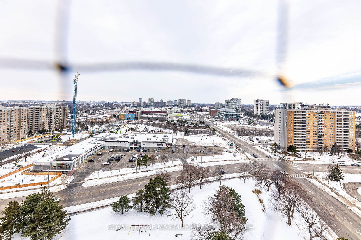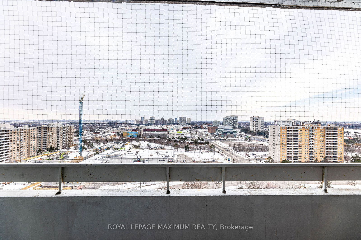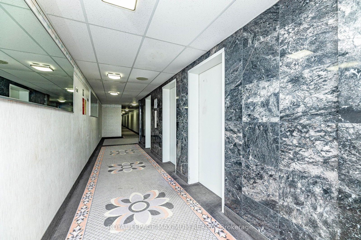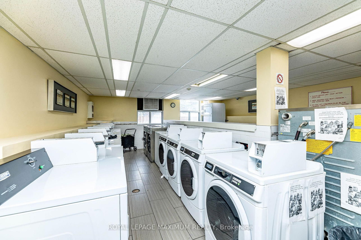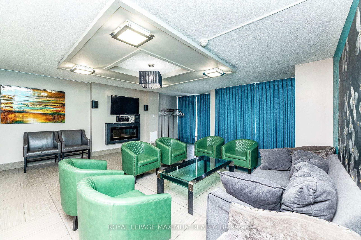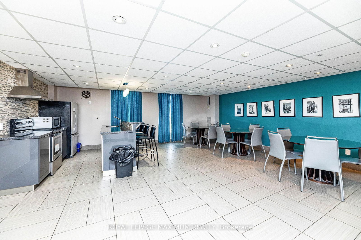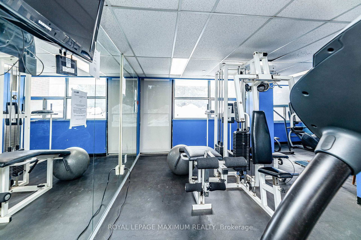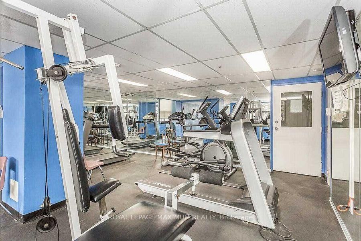1912 - 15 Kensington Rd
Listing History
Details
Property Type:
Condo
Maintenance Fees:
$773/mth
Taxes:
$2,269 (2024)
Cost Per Sqft:
$499/sqft
Outdoor Space:
Balcony
Locker:
Ensuite
Exposure:
West
Possession Date:
To Be Determined
Amenities
About this Listing
This Stunning Corner Unit Penthouse Suite Offers 2 Large Bedrooms And 2 Bathrooms, With Breathtaking Views From Every Angle. Enjoy Quiet Time Or Perfect For Entertaining In An Extraordinarily Large Balcony Gazing Into The City! It Offers A Stunning Modern White Kitchen, Ample Natural Light, And Freshly Painted To Enjoy Ultimate Comfort. Primary Bedroom Is Expansive And Luxurious. It Features A Spacious Two-Piece Ensuite Plus His & Hers Closets For Ample Storage. Enjoy Ultimate Convenience With Your In-Unit Storage Room Or Pantry. Stay Organized And Clutter-Free Without Ever Having To Step Outside. Everything You Need Is At Your Fingertips. This Building Offers An Array Of Amenities Ranging From An Outdoor Pool, Gym, Exercise Room, Party/Meeting Rooms, Security System, And Ample Visitor Parking. This Penthouse Suite Is Nestled In A Prime Location, Within Walking Distance To Shops, The Bramlea City Center, Restaurants, Physio, Grocery, And Much More!! Schedule A Viewing Today And Experience The Epitome Of Condo Living! First Medicine College Of Toronto Metropolitan University Is Coming Up In 2025 In Brampton, Which Is Just Within Walking Distance Of The Property. This Property Is A Fantastic Choice For First-Time Buyers Or Savvy Investors Looking For A High-Demand Rental. Don't Miss This Opportunity. Your Book Is Showing Today!
ExtrasAll Appliances And ELFs
royal lepage maximum realtyMLS® #W12016044
Fees & Utilities
Maintenance Fees
Utility Type
Air Conditioning
Heat Source
Heating
Room Dimensions
Living
Combined with Dining, Walkout To Balcony
Dining
Combined with Living
Kitchen
Large Window
Primary
Large Window, 2 Piece Ensuite, His/Hers Closets
2nd Bedroom
Large Window
Pantry
Built-in Shelves
Similar Listings
Explore Queen Street Corridor
Commute Calculator
Mortgage Calculator
Demographics
Based on the dissemination area as defined by Statistics Canada. A dissemination area contains, on average, approximately 200 – 400 households.
Building Trends At 15 Kensington Condos
Days on Strata
List vs Selling Price
Offer Competition
Turnover of Units
Property Value
Price Ranking
Sold Units
Rented Units
Best Value Rank
Appreciation Rank
Rental Yield
High Demand
Market Insights
Transaction Insights at 15 Kensington Condos
| 1 Bed | 2 Bed | 2 Bed + Den | 3 Bed | |
|---|---|---|---|---|
| Price Range | No Data | $427,500 - $455,000 | No Data | No Data |
| Avg. Cost Per Sqft | No Data | $479 | No Data | No Data |
| Price Range | No Data | $2,500 - $2,700 | No Data | No Data |
| Avg. Wait for Unit Availability | 1029 Days | 39 Days | No Data | 326 Days |
| Avg. Wait for Unit Availability | No Data | 102 Days | No Data | No Data |
| Ratio of Units in Building | 9% | 82% | 2% | 9% |
Market Inventory
Total number of units listed and sold in Queen Street Corridor
