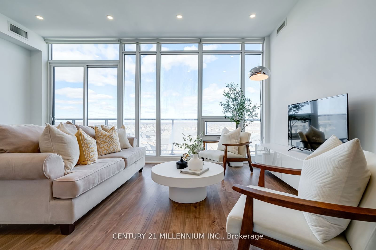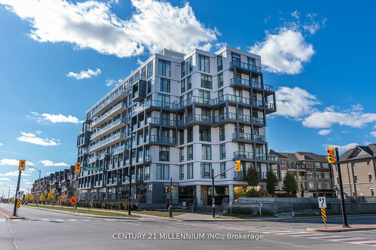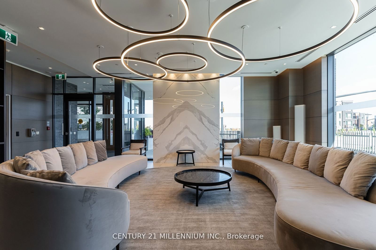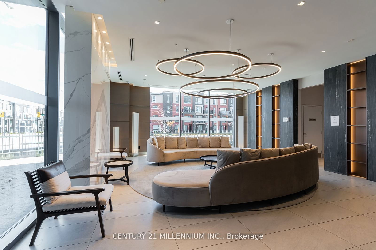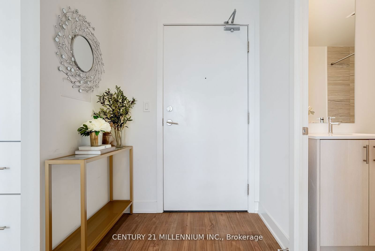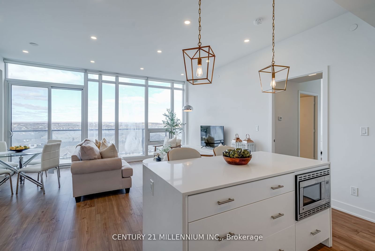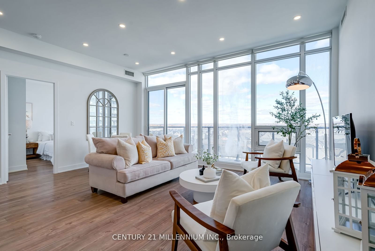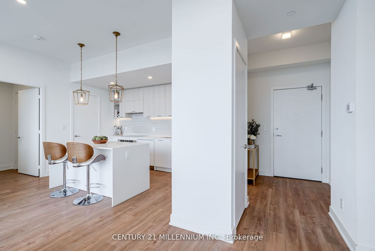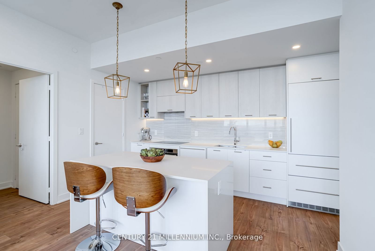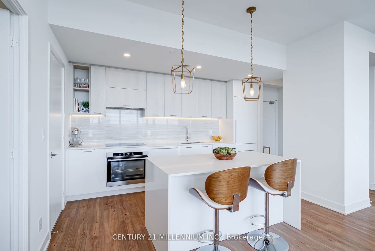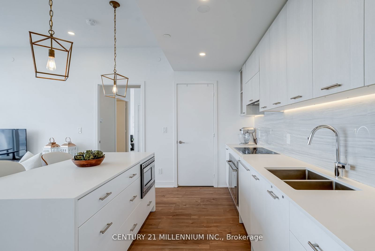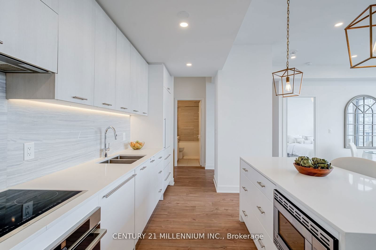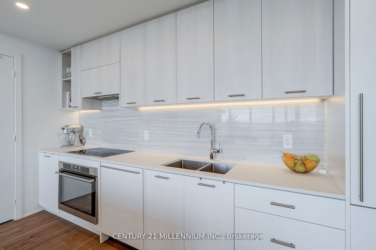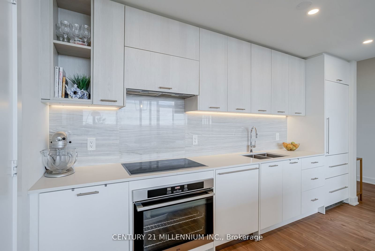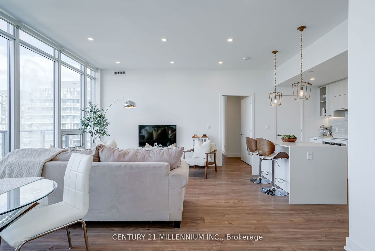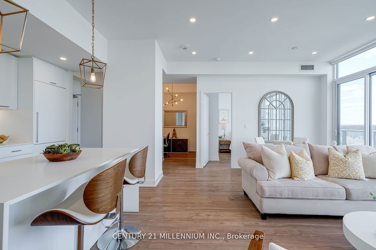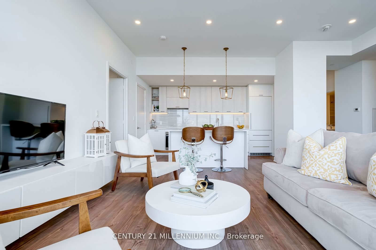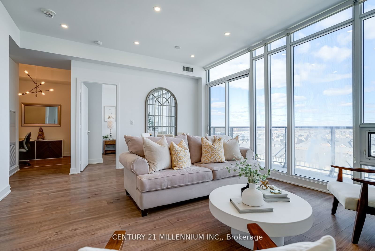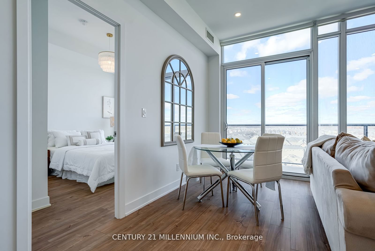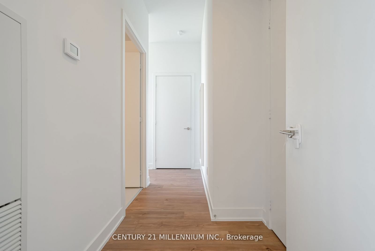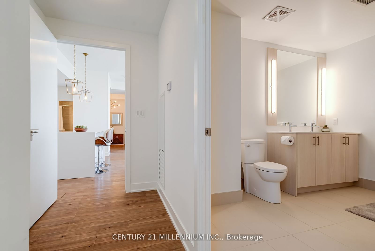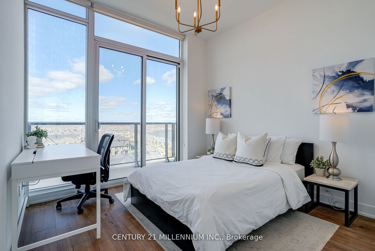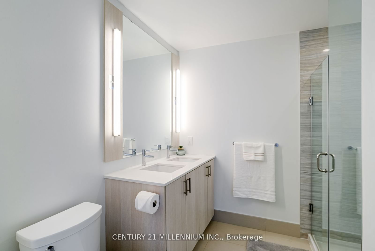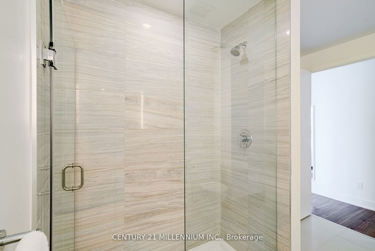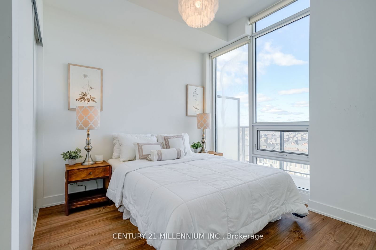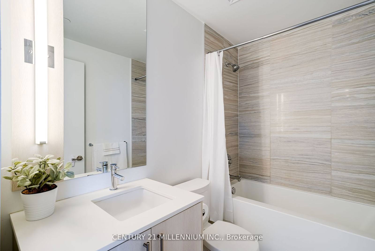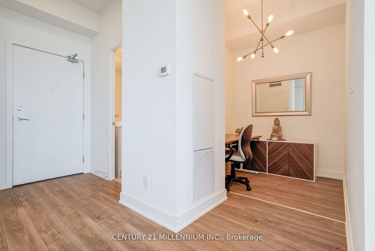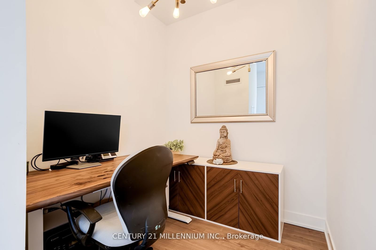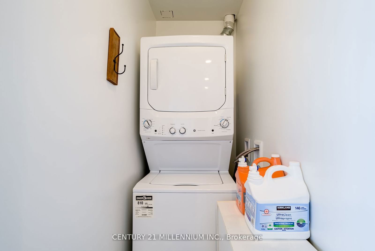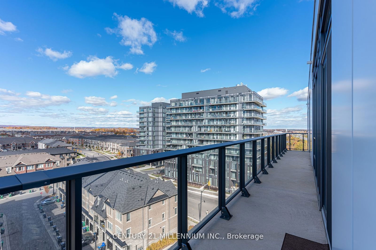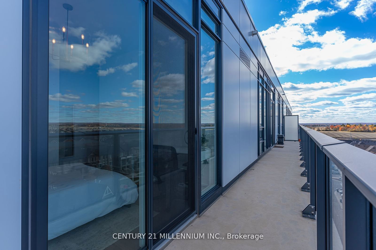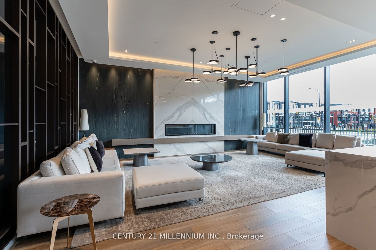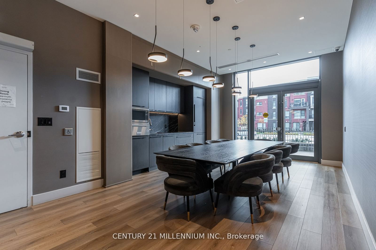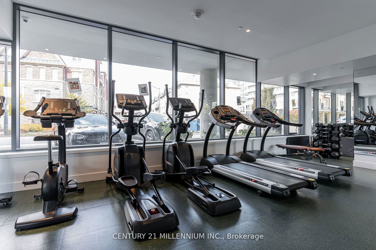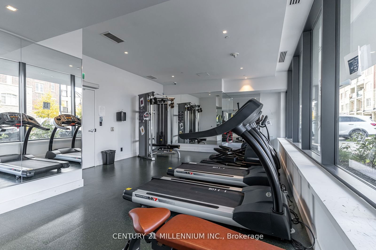801 - 180 Veterans Dr
Listing History
Unit Highlights
Maintenance Fees
Utility Type
- Air Conditioning
- Central Air
- Heat Source
- Gas
- Heating
- Forced Air
Room Dimensions
About this Listing
Luxury Penthouse, Absolutely Stunning, Sun Filled, Spacious & Modern Unit. 2 Bedrooms Plus Den, 2 Full Bathrooms, 2 Parking with Attached Extra Large Locker Room (Width: 8' 5",Depth: 9' 1",Height: 9' 4"). 1319 Total Sq.ft. including 209Sq.ft Balcony, 10 Ceilings, Floor to Ceiling Windows, large Balcony. Welcome to Urban Transit Village in Brampton Surrounded by Acres of Protected Green Space, Convenience and Family-inspired Neighbourhood! High-End Finishes & Fittings package Exclusively for Penthouse Unit. Gourmet Kitchen with Large Centre Island, Pendant Lights, Quartz Counters, Matching Backsplash. Built-in Oven, Built-in Space Saving Microwave, Built-in Dishwasher, Refrigerator with Custom Front Panels Blends Seamlessly with surrounding Cabinetry Creating a Cohesive & Sophisticated Look that Elevates the Aesthetic of the Kitchen. Under Mount Cabinet Lights, Pot Lights. Upgraded Roller Blinds. Spacious Primary Bedroom with Walk-Out to Balcony, Luxurious Ensuite with His & Her Vanities & Frameless Glass Shower. Quick Access to Go Station, Public Transit, Schools, Cassie Campbell Community/Rec Centre. **Owner Occupied...Never Rented** Everything in Your Wish List!!!
ExtrasExisting Fridge, Stove Top, Built-in Oven, Built-in Microwave, Built-in Dishwasher, Hood Range, Clothes Washer & Dryer, Existing Pot lights, Existing Pendant Lights, Existing Roll Up Blinds, 2 Parking Spaces (Tandem), Large Locker Room.
century 21 millennium inc.MLS® #W11890872
Amenities
Explore Neighbourhood
Similar Listings
Demographics
Based on the dissemination area as defined by Statistics Canada. A dissemination area contains, on average, approximately 200 – 400 households.
Price Trends
Maintenance Fees
Building Trends At M Condos
Days on Strata
List vs Selling Price
Offer Competition
Turnover of Units
Property Value
Price Ranking
Sold Units
Rented Units
Best Value Rank
Appreciation Rank
Rental Yield
High Demand
Transaction Insights at 180 Veterans Drive
| 1 Bed | 1 Bed + Den | 2 Bed | 2 Bed + Den | 3 Bed | |
|---|---|---|---|---|---|
| Price Range | No Data | $478,000 | $550,000 - $615,000 | No Data | $615,000 - $621,000 |
| Avg. Cost Per Sqft | No Data | $701 | $752 | No Data | $501 |
| Price Range | $2,000 - $2,350 | $2,050 - $2,200 | $2,350 - $2,800 | $2,550 - $2,750 | No Data |
| Avg. Wait for Unit Availability | 189 Days | 1358 Days | 72 Days | 168 Days | 19 Days |
| Avg. Wait for Unit Availability | 167 Days | 394 Days | 79 Days | 173 Days | No Data |
| Ratio of Units in Building | 10% | 10% | 58% | 15% | 9% |
Transactions vs Inventory
Total number of units listed and sold in Mount Pleasant Village
