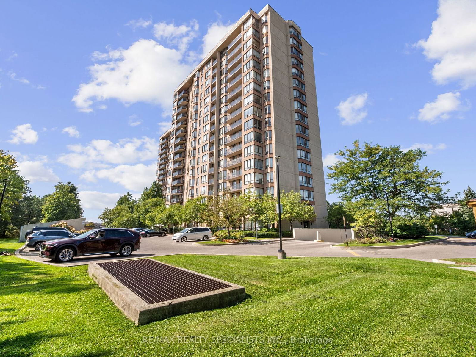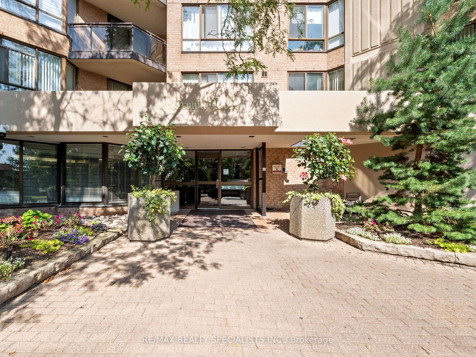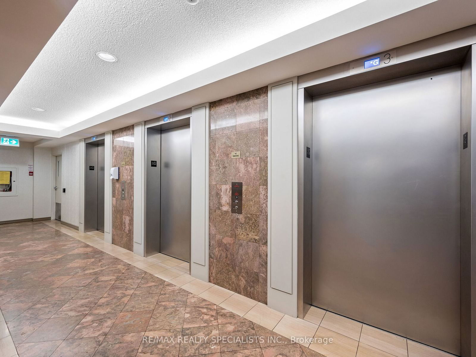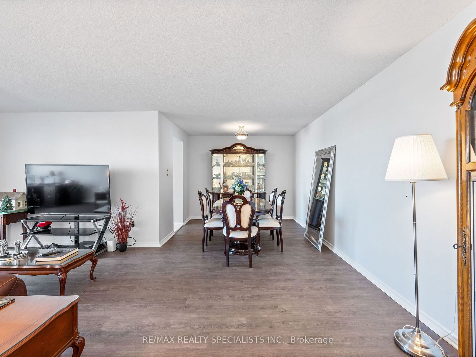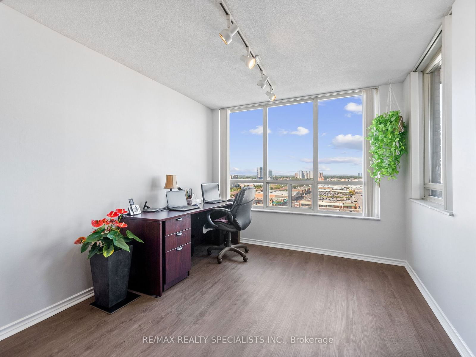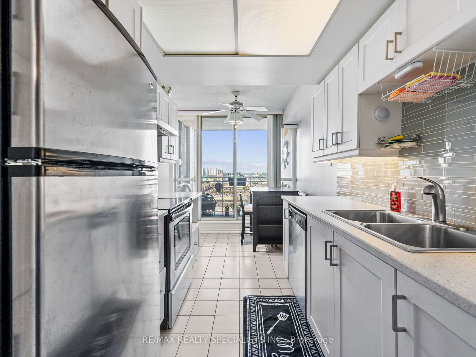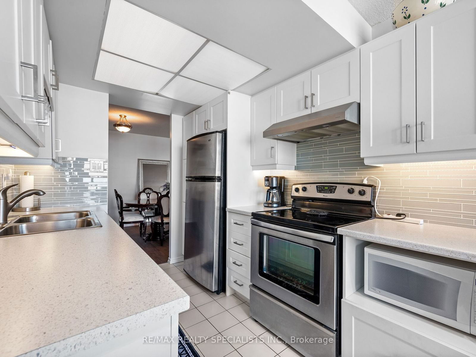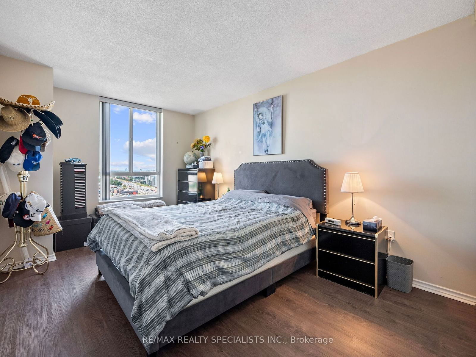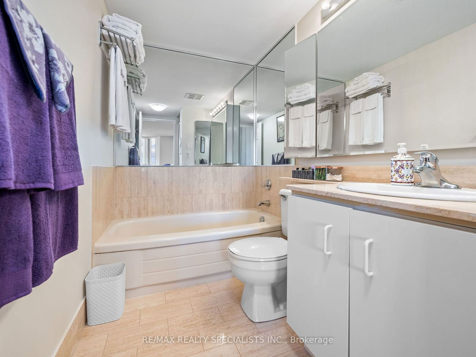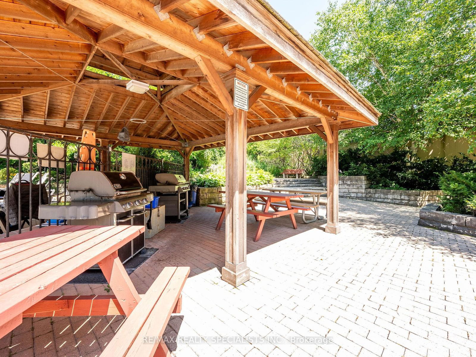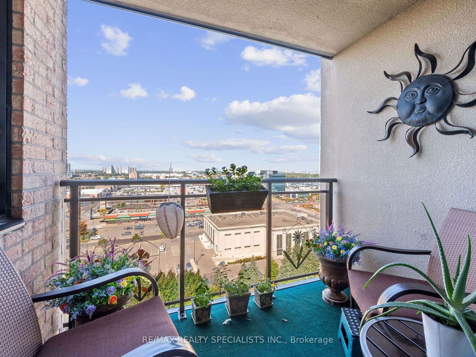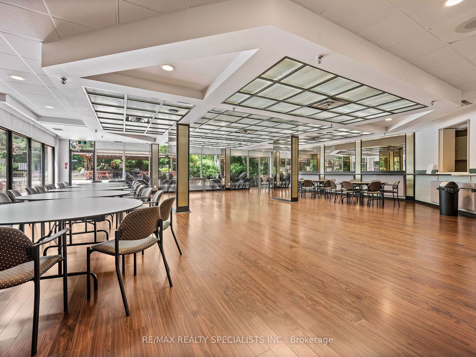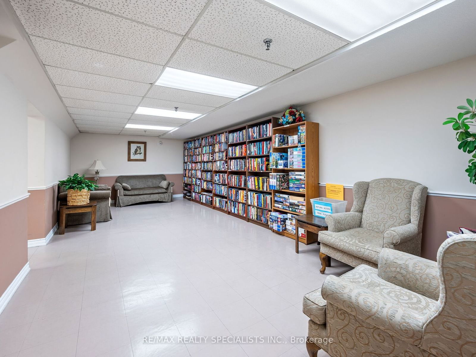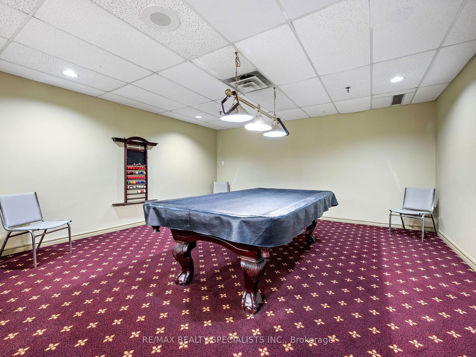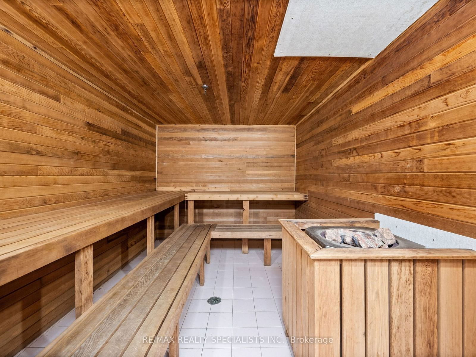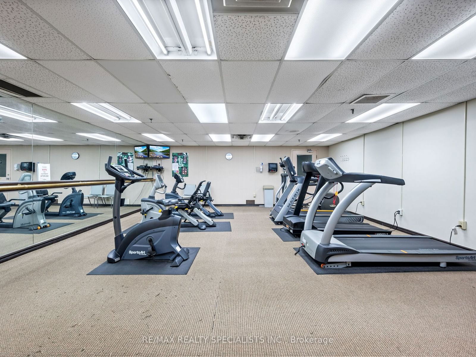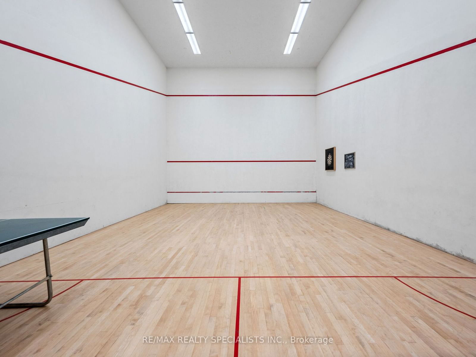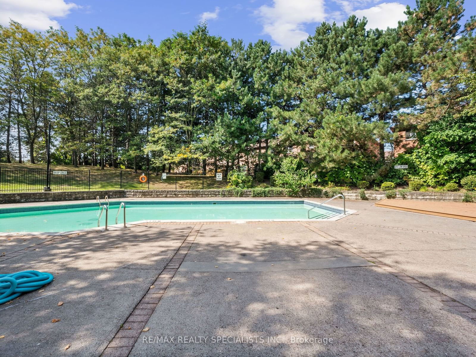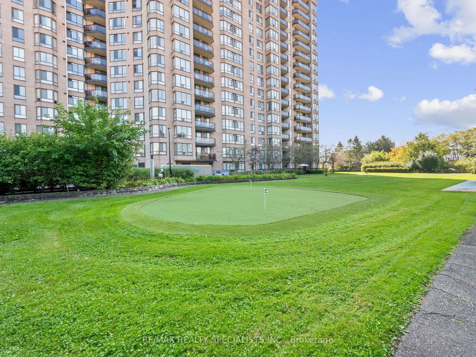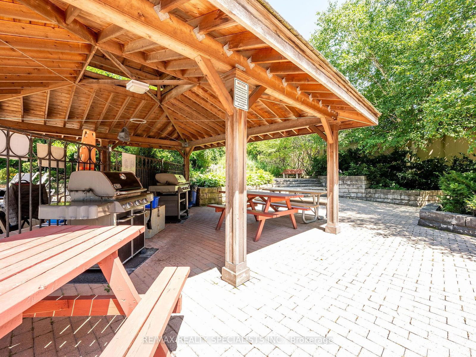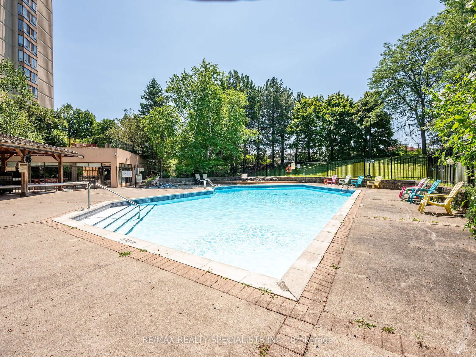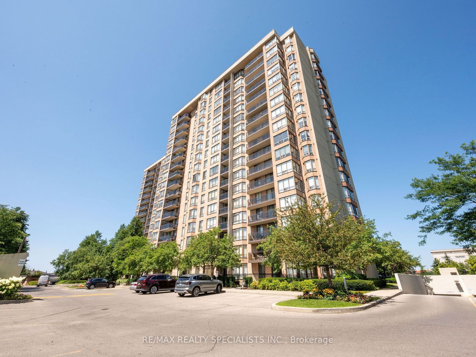1408 - 20 Cherrytree Dr
Listing History
Unit Highlights
Maintenance Fees
Utility Type
- Air Conditioning
- Central Air
- Heat Source
- Gas
- Heating
- Forced Air
Room Dimensions
About this Listing
Introducing The Crown West's Latest Gem! Welcome to 1408-20 Cherry Tree Dr, A Very Generous Size Suite Of Luxurious living space, They Don't Make Them Like This Anymore! Sun filled Suite Throughout The Day, Comes With 2 Bedrooms and 2 Baths, Offering Ample Room For Relaxation And Entertainment. Very Well Kept Property With Luxurious Vinyl Flooring Recently Installed Throughout The Suite & Just Recently freshly Painted Throughout. Newly Renovated Kitchen With New Counters, Cupboards, Backsplash And Sink! Say Goodbye To Utility Hassles Because The Maintenance Fees Cover Gas, Hydro, Water, Cable Tv, Internet & Building Insurance. Peace Of Mind Is Guaranteed With 24/7 Security, Ensuring Your Safety And Privacy. Indulge in resort-style amenities Which Includes An Outdoor Pool, Putting Green, Billiards Room, Squash Room, And library With A Hobby Room. You Can Host Unforgettable Gatherings In The Party Room Equipped with a Full Kitchen. 2 car parking side by side not tandem with a locker included with the unit. Very Modern & Trendy Suite.
ExtrasFantastic Central Location To Restaurants, Parks, Schools, Entertainment & Shopping - Steps From Transit And Future LRT . Quick Access To Major Highways 407, 410 And 401, 403 For Easy Commuting. Don't Miss Out On This Amazing Opportunity!
re/max realty specialists inc.MLS® #W9247028
Amenities
Explore Neighbourhood
Similar Listings
Demographics
Based on the dissemination area as defined by Statistics Canada. A dissemination area contains, on average, approximately 200 – 400 households.
Price Trends
Maintenance Fees
Building Trends At The Crown West Condos
Days on Strata
List vs Selling Price
Offer Competition
Turnover of Units
Property Value
Price Ranking
Sold Units
Rented Units
Best Value Rank
Appreciation Rank
Rental Yield
High Demand
Transaction Insights at 20 Cherrytree Drive
| 1 Bed + Den | 2 Bed | 2 Bed + Den | 3 Bed | 3 Bed + Den | |
|---|---|---|---|---|---|
| Price Range | No Data | $490,000 - $575,000 | No Data | $560,000 - $645,000 | $580,000 |
| Avg. Cost Per Sqft | No Data | $433 | No Data | $438 | $428 |
| Price Range | No Data | No Data | No Data | $2,950 - $3,000 | $3,150 |
| Avg. Wait for Unit Availability | No Data | 102 Days | 240 Days | 87 Days | 161 Days |
| Avg. Wait for Unit Availability | No Data | 297 Days | No Data | 384 Days | 1473 Days |
| Ratio of Units in Building | 2% | 35% | 13% | 44% | 9% |
Transactions vs Inventory
Total number of units listed and sold in Fletcher's Creek South
