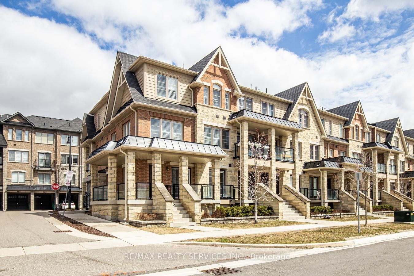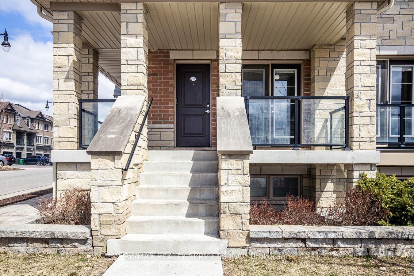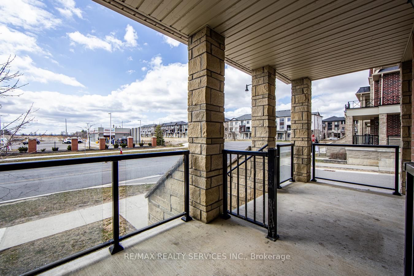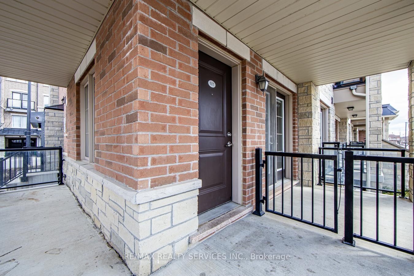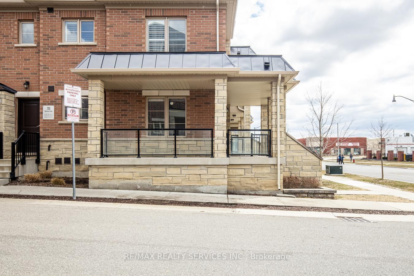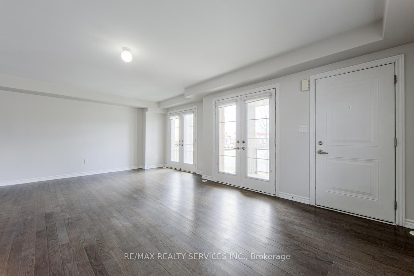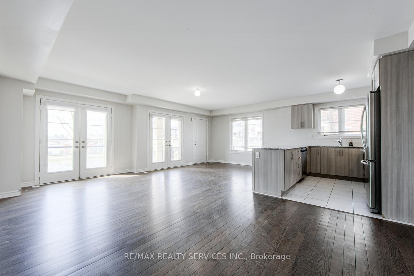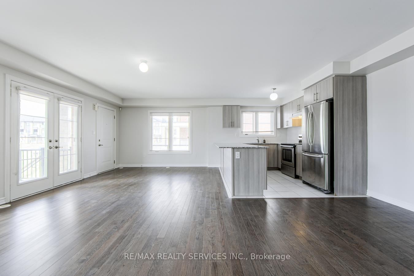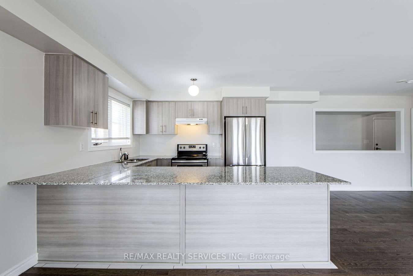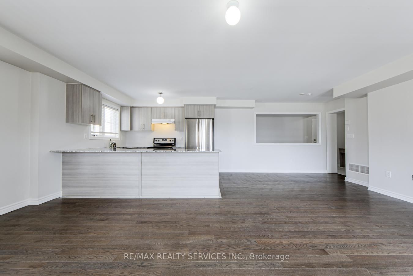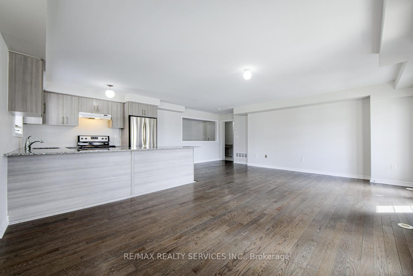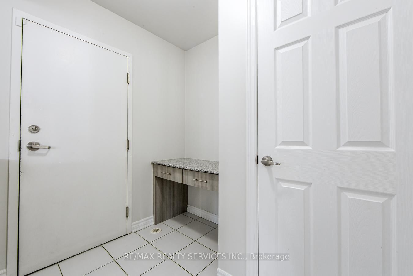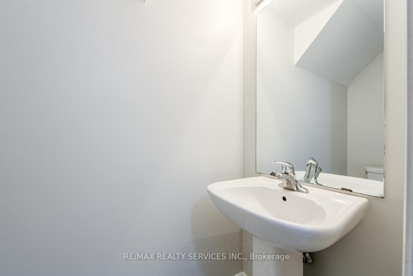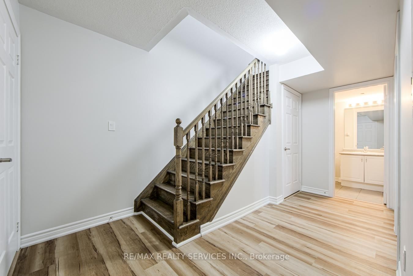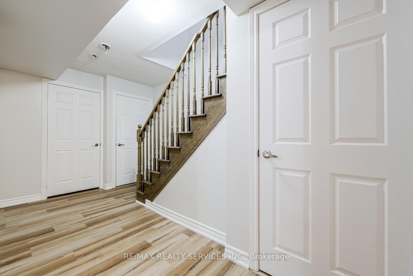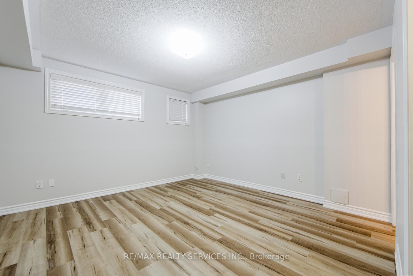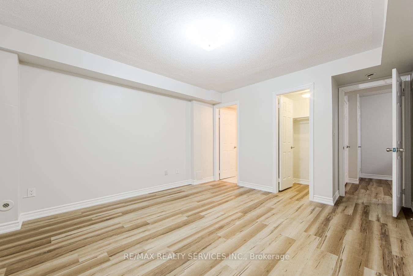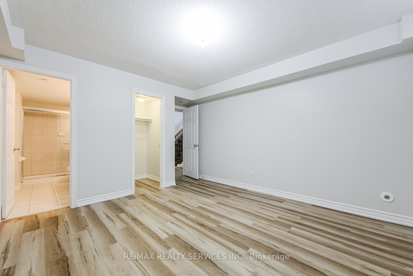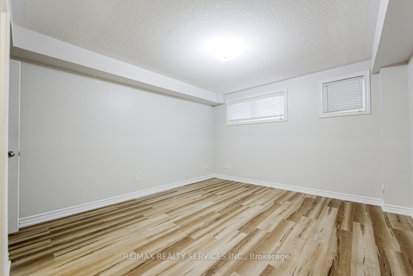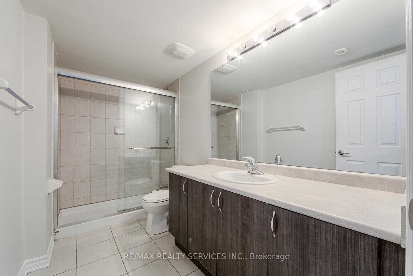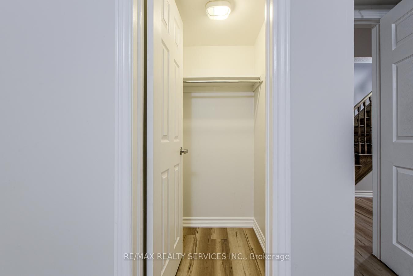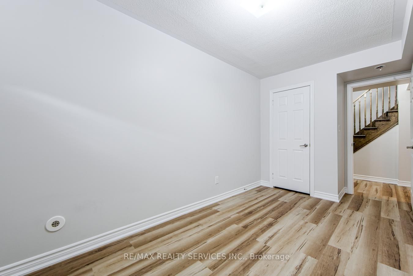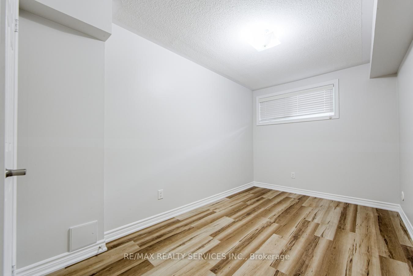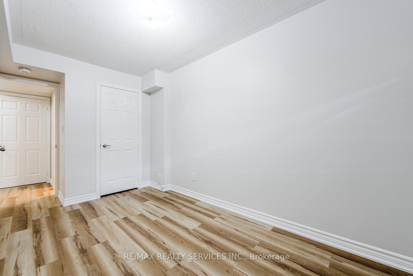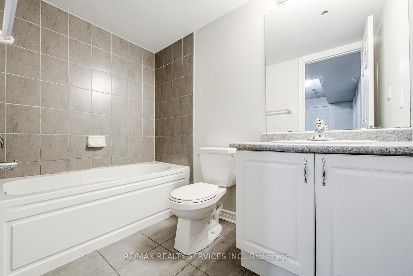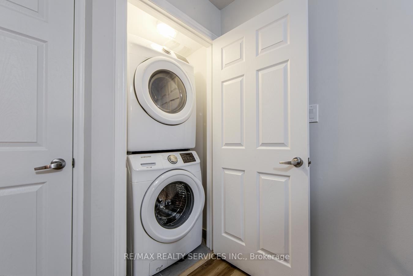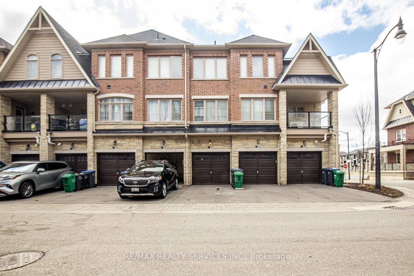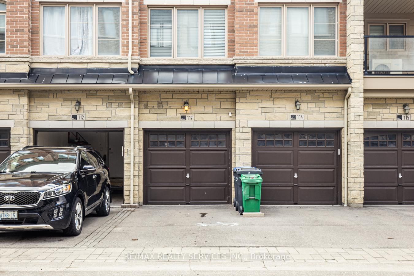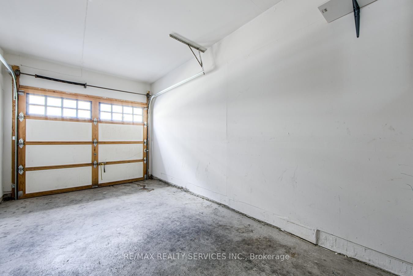117 - 200 Veterans Dr
Listing History
Details
Ownership Type:
Condominium
Property Type:
Townhouse
Maintenance Fees:
$331/mth
Taxes:
$4,117 (2024)
Cost Per Sqft:
$513/sqft
Outdoor Space:
Balcony
Locker:
None
Exposure:
West
Possession Date:
Flexible
Amenities
About this Listing
Stunning Large 1462 sqft Corner Townhome located in the Mount Pleasant Community. This upgraded 3 bed 3 bath town features a spacious layout. Large windows on both sides of the corner unit flooding the home with natural light, creating a bright and inviting atmosphere. Private large porch enhances the aesthetic appeal and privacy of the home providing a stylish outdoor space and a balcony for outdoor fun. Main Level boasts open concept modern kitchen with extended quartz countertops, large windows & upgraded cabinetry. Open concept breakfast area, living/dining w/out to balcony, a powder room & inside door access to garage. Lower level boasts 3 generously sized bedrooms perfect for growing family. Spacious master bedroom with walk in closet & 4pc-ensuite, 2 bedrooms have common bath & a convenient laundry. This home provides direct access from the garage, very convenient during winter months as well as Direct Main Entrance to the house without hassle of stairs! 1 Garage and 1 Driveway parking. New floors on lower level & fresh Paint. Clear view with no houses on the front. You're just steps away from all amenities including Starbucks, Longos Grocery Store, Banks, Cassie Campbell Recreation Centre, Schools, Parks, Shopping & Public Transit. Mins to upcoming Bovaird Commercial Centre, HWYS 410, 403, 407 & the GO Train Station.
ExtrasAll Appliances which include S/S Fridge, S/S Stove, S/S Dishwasher, Washer and Dryer, All Window Coverings and All ELF's
re/max realty services inc.MLS® #W12081339
Fees & Utilities
Maintenance Fees
Utility Type
Air Conditioning
Heat Source
Heating
Room Dimensions
Living
Combined with Dining, Laminate, Walkout To Balcony
Dining
Combined with Living, Laminate, Open Concept
Kitchen
Large Window, Ceramic Floor, Quartz Counter
Primary
Large Window, Walk-in Closet, 4 Piece Ensuite
2nd Bedroom
3rd Bedroom
Window, Laminate, Closet
Laundry
Similar Listings
Explore Mount Pleasant Village
Commute Calculator
Mortgage Calculator
Demographics
Based on the dissemination area as defined by Statistics Canada. A dissemination area contains, on average, approximately 200 – 400 households.
Building Trends At Newtowns at Mount Pleasant Townhomes
Days on Strata
List vs Selling Price
Offer Competition
Turnover of Units
Property Value
Price Ranking
Sold Units
Rented Units
Best Value Rank
Appreciation Rank
Rental Yield
High Demand
Market Insights
Transaction Insights at Newtowns at Mount Pleasant Townhomes
| 3 Bed | |
|---|---|
| Price Range | $655,000 - $720,000 |
| Avg. Cost Per Sqft | $551 |
| Price Range | $2,600 - $3,000 |
| Avg. Wait for Unit Availability | 16 Days |
| Avg. Wait for Unit Availability | 24 Days |
| Ratio of Units in Building | 100% |
Market Inventory
Total number of units listed and sold in Mount Pleasant Village
