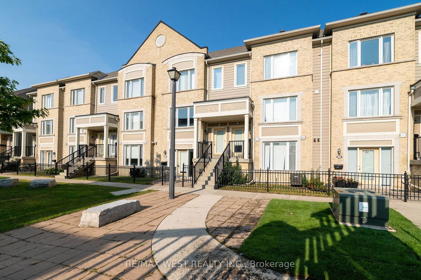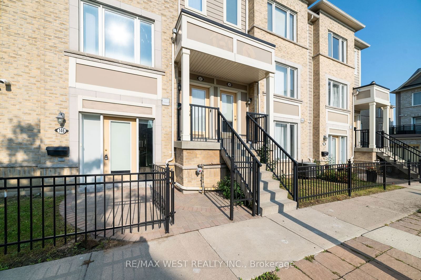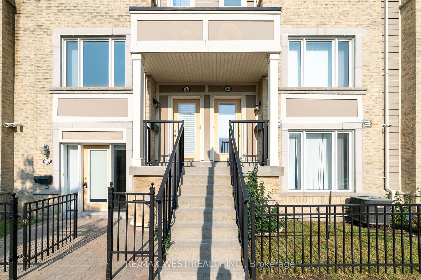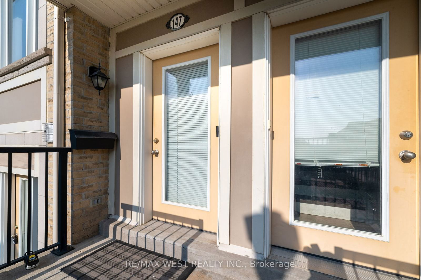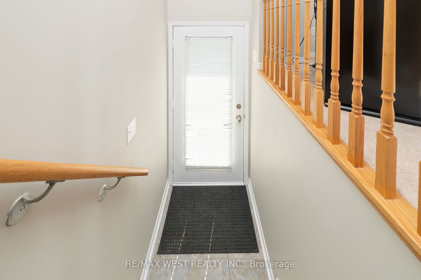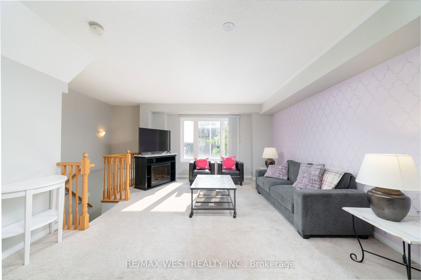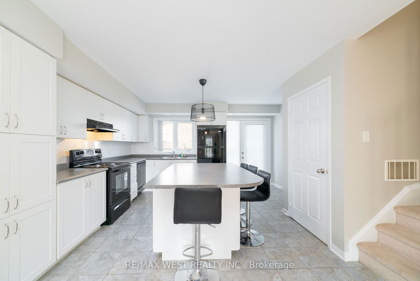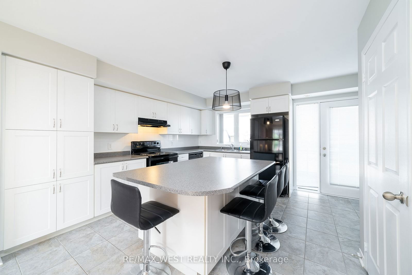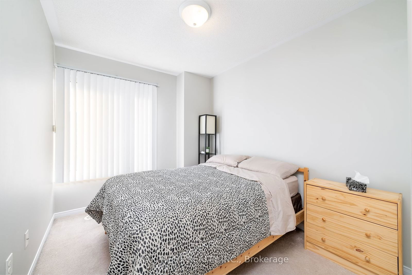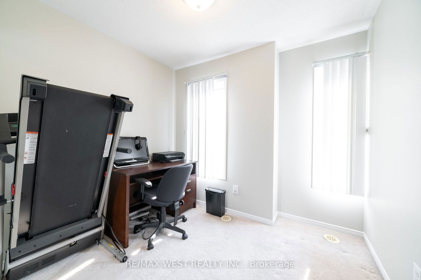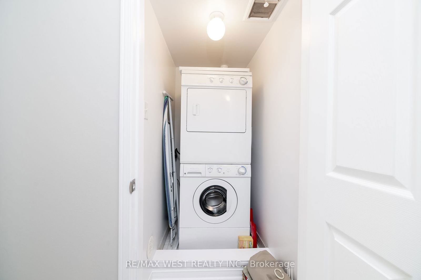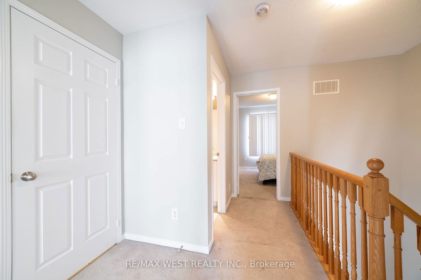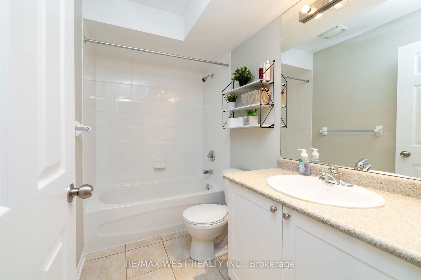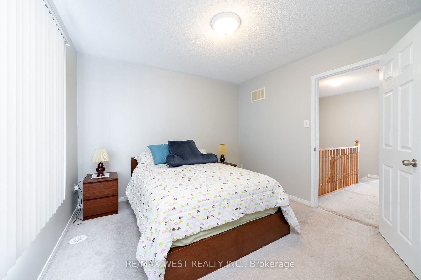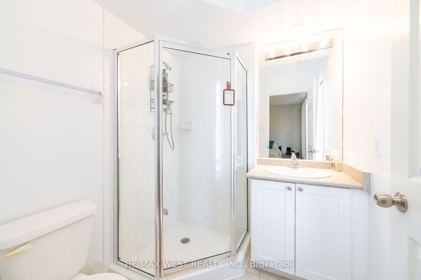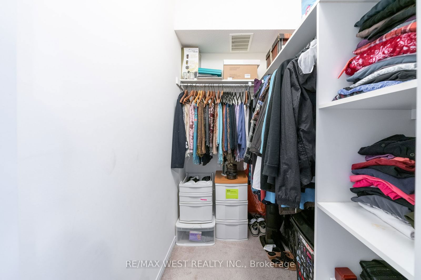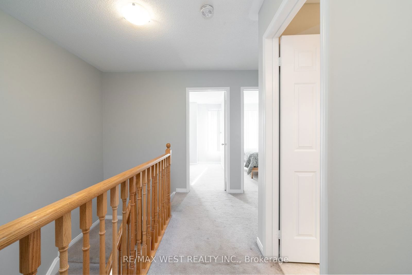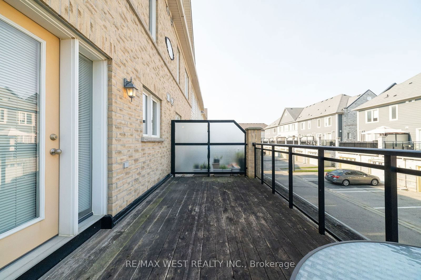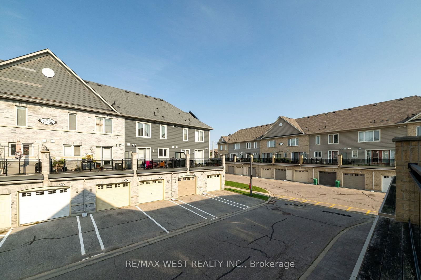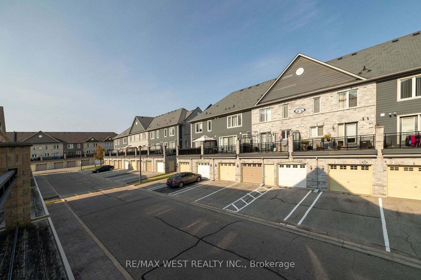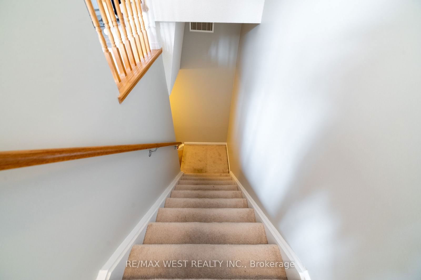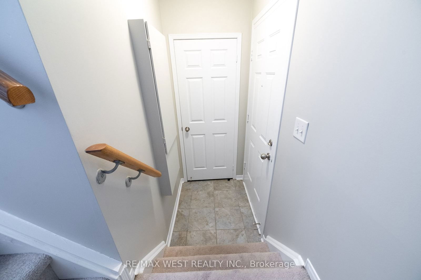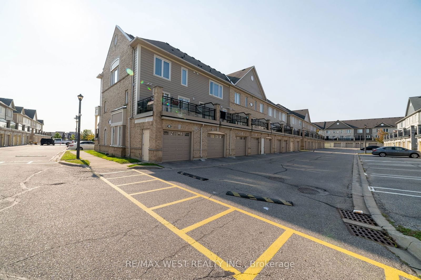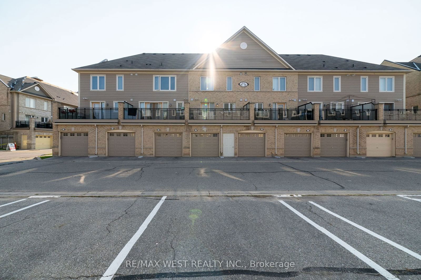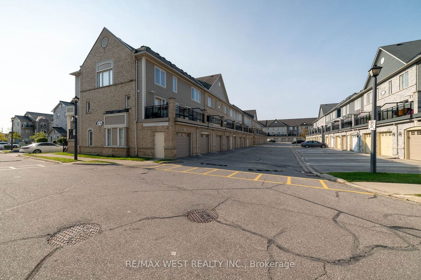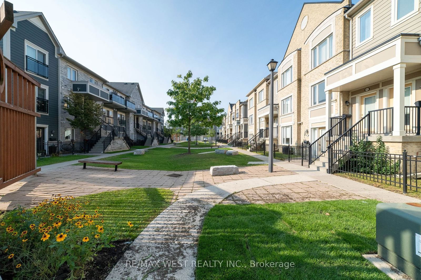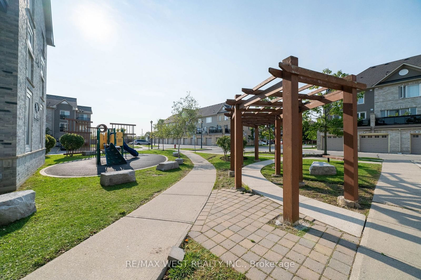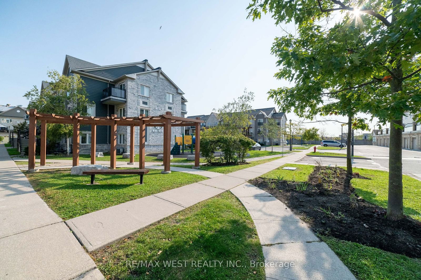147 - 60 Fairwood Circ
Listing History
Unit Highlights
Maintenance Fees
Utility Type
- Air Conditioning
- Central Air
- Heat Source
- Gas
- Heating
- Forced Air
Room Dimensions
About this Listing
Get ready to fall in love with the vibrant lifestyle at 60 Fairwood Circle, Unit 147, Brampton! This stunning 3-bedroom, 3-bath stacked townhome is all about Location, Location, Location! Imagine starting your day with a coffee on your private balcony, then strolling over to the nearby plaza with Shoppers Drug Mart, grocery stores, and dining options just steps away. Need to charge up? The EV charging station is right there, making life easy for eco-friendly drivers.Commuters will love the seamless access to Bramalea Road, Sandalwood Parkway, and Highway 410, making workday drives a breeze. On the weekends, head over to Trinity Common Mall for a shopping spree, catch a movie, or grab a bite at one of the popular nearby restaurants. Plus, families can enjoy peace of mind with schools and parks just a short walk away, perfect for creating those special moments.Surrounded by greenery and a welcoming community vibe, this home is the perfect choice for first-time buyers looking for their dream space or investors seeking a high-demand rental property. Dont just imagine the lifestyleexperience it! Schedule your private tour today and step into a world of comfort and convenience.
re/max west realty inc.MLS® #W9385684
Amenities
Explore Neighbourhood
Similar Listings
Demographics
Based on the dissemination area as defined by Statistics Canada. A dissemination area contains, on average, approximately 200 – 400 households.
Price Trends
Building Trends At 60 Fairwood Circle Townhomes
Days on Strata
List vs Selling Price
Or in other words, the
Offer Competition
Turnover of Units
Property Value
Price Ranking
Sold Units
Rented Units
Best Value Rank
Appreciation Rank
Rental Yield
High Demand
Transaction Insights at 60 Fairwood Circ
| 1 Bed | 2 Bed | 3 Bed | 3 Bed + Den | |
|---|---|---|---|---|
| Price Range | $440,000 - $450,000 | $749,000 | $466,000 | No Data |
| Avg. Cost Per Sqft | $770 | $538 | $513 | No Data |
| Price Range | $2,000 - $2,250 | $2,550 - $2,900 | $2,700 - $3,000 | No Data |
| Avg. Wait for Unit Availability | 92 Days | 42 Days | 143 Days | 233 Days |
| Avg. Wait for Unit Availability | 81 Days | 272 Days | 422 Days | 272 Days |
| Ratio of Units in Building | 30% | 47% | 16% | 7% |
Transactions vs Inventory
Total number of units listed and sold in Sandringham
