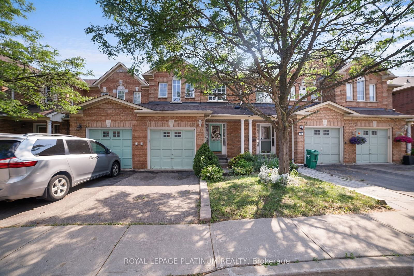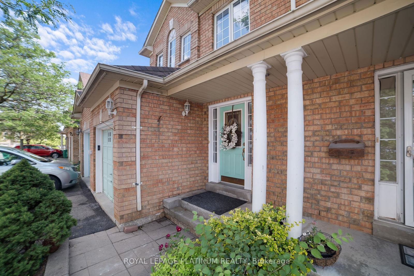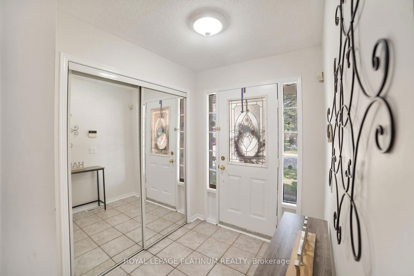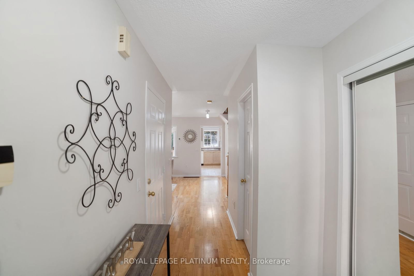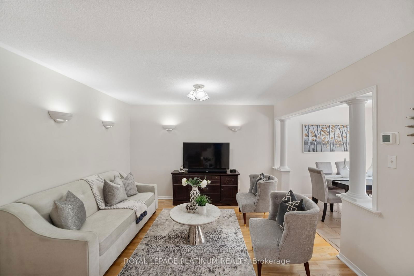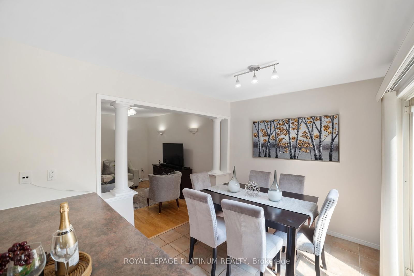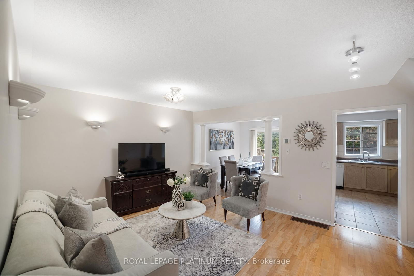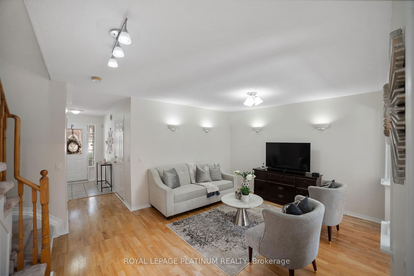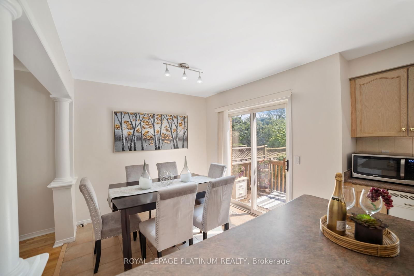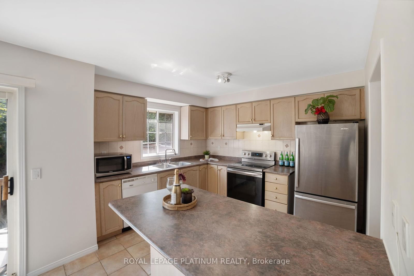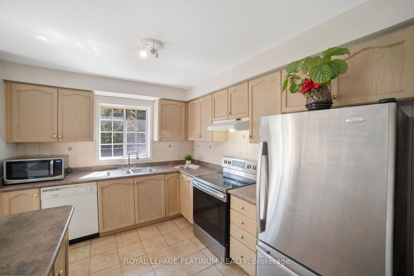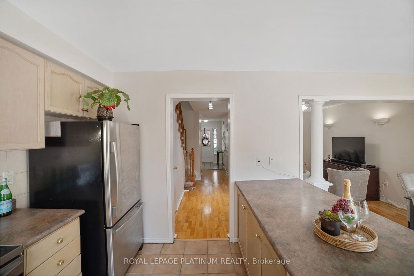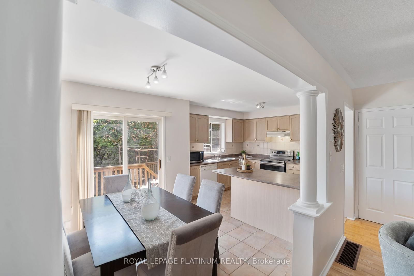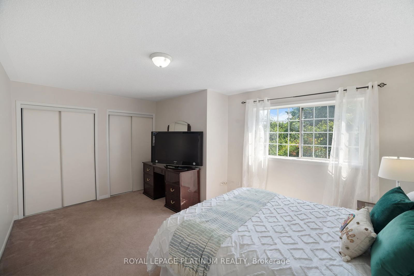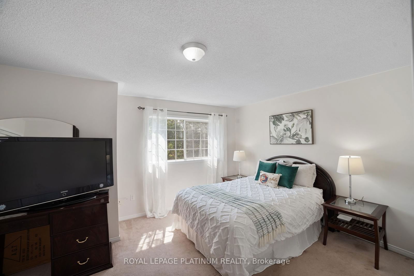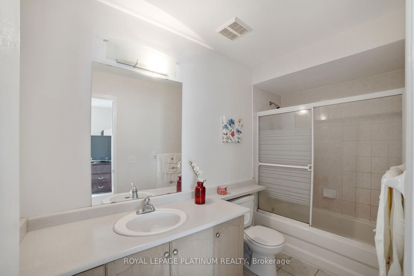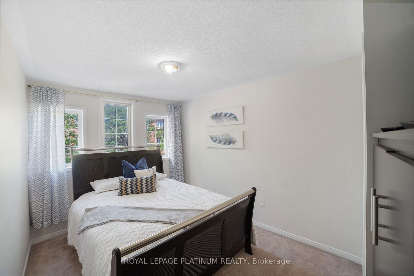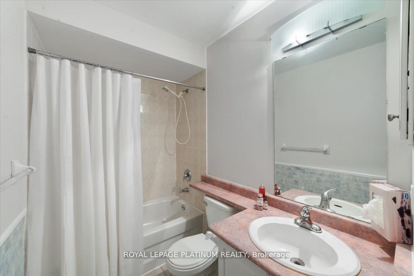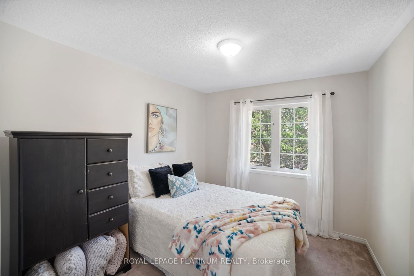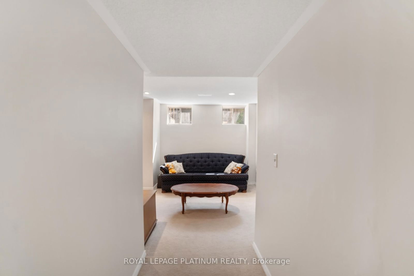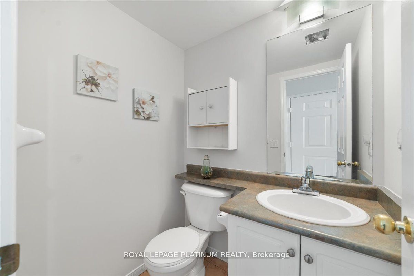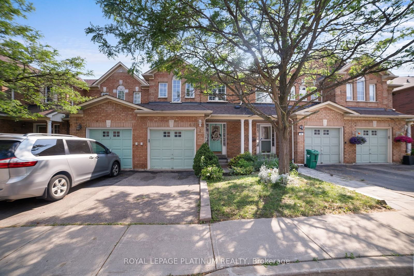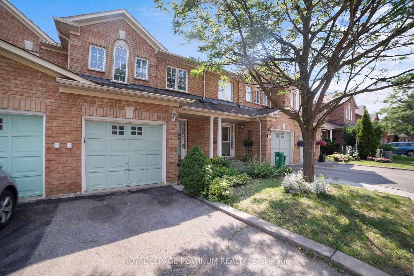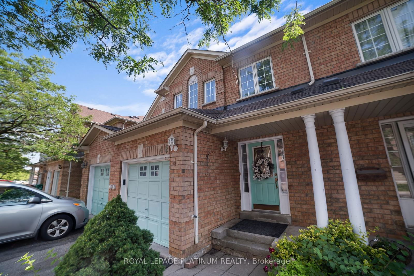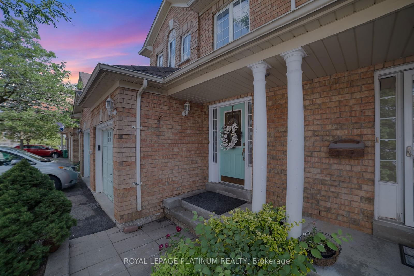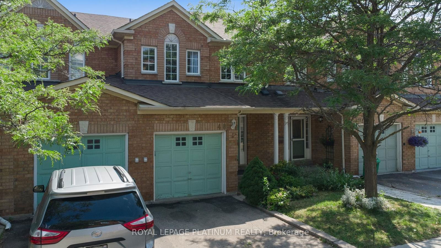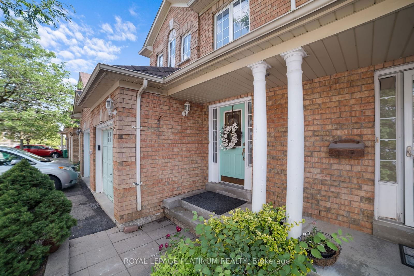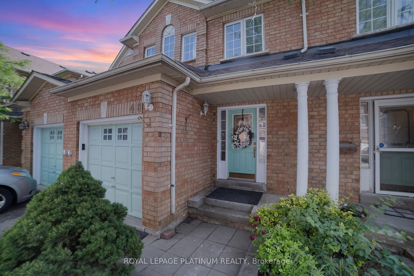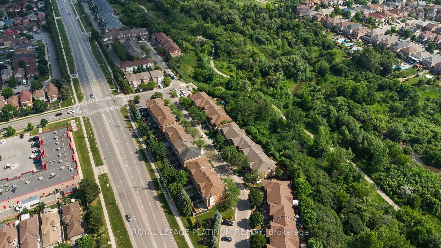48 - 9800 Mclaughlin Rd
Listing History
Unit Highlights
Maintenance Fees
Utility Type
- Air Conditioning
- Central Air
- Heat Source
- Gas
- Heating
- Forced Air
Room Dimensions
About this Listing
Top Reasons You Will Love This Home: 1) Stunning Ready To Move In Family Home With 3 Bathrooms, 2 on 2nd Floor with Master Ensuite, No Neighbors Behind/Backing onto Ravine, 3) Open Concept Kitchen W/Large Island And Dining Room For All Your Get Togethers, 4) Large Living Room 5) Spacious Master Bedroom Featuring A Master Ensuite 6) All Bedrooms are Spacious 7) Great Location Close To Mount Pleasant Go Train, All Amenities, Schools, Parks. Freshly Painted Throughout. Garage entry from the main level.
royal lepage platinum realtyMLS® #W9512499
Amenities
Explore Neighbourhood
Similar Listings
Demographics
Based on the dissemination area as defined by Statistics Canada. A dissemination area contains, on average, approximately 200 – 400 households.
Price Trends
Building Trends At 9800 Mclaughlin Rd Townhomes
Days on Strata
List vs Selling Price
Or in other words, the
Offer Competition
Turnover of Units
Property Value
Price Ranking
Sold Units
Rented Units
Best Value Rank
Appreciation Rank
Rental Yield
High Demand
Transaction Insights at 9800 McLaughlin Road N
| 2 Bed | 3 Bed | 3 Bed + Den | |
|---|---|---|---|
| Price Range | No Data | $749,900 - $820,000 | $799,000 |
| Avg. Cost Per Sqft | No Data | $572 | $470 |
| Price Range | No Data | $3,150 - $3,200 | No Data |
| Avg. Wait for Unit Availability | No Data | 29 Days | 529 Days |
| Avg. Wait for Unit Availability | No Data | 1303 Days | No Data |
| Ratio of Units in Building | 1% | 96% | 4% |
Transactions vs Inventory
Total number of units listed and sold in Fletcher's Creek Village
