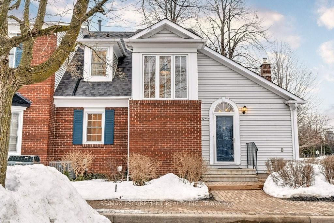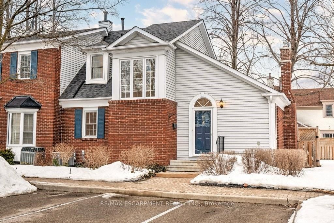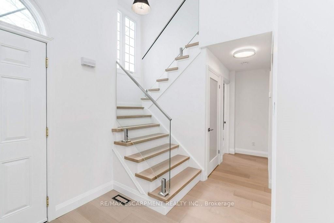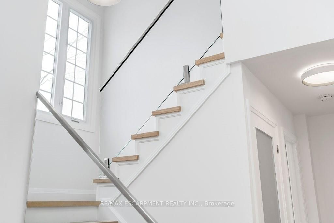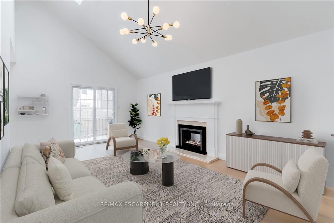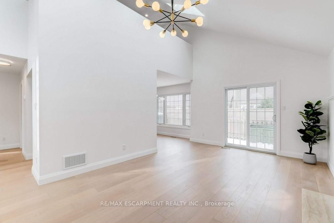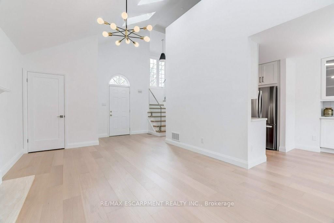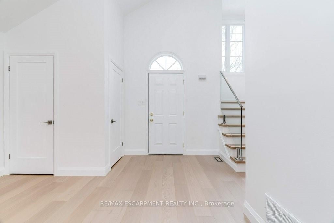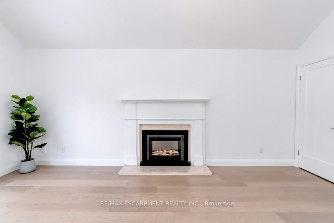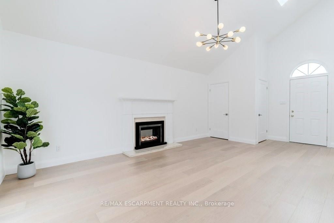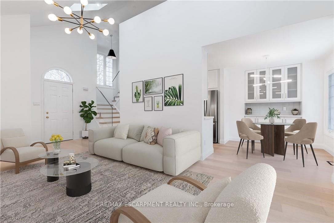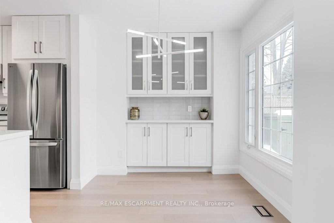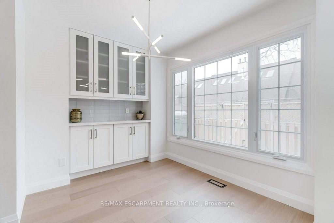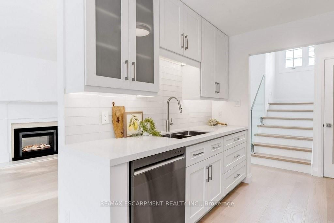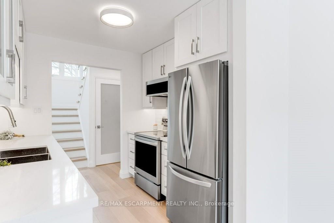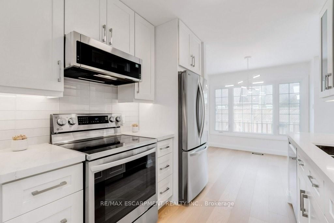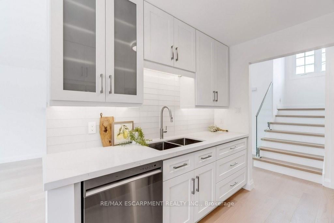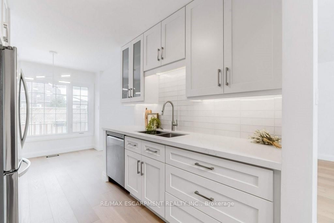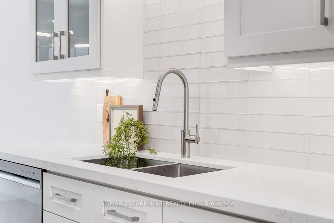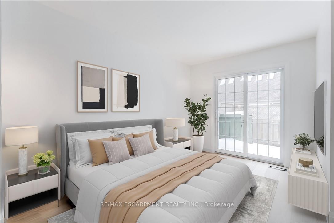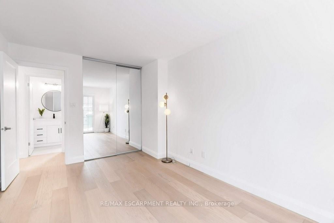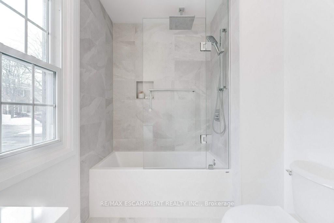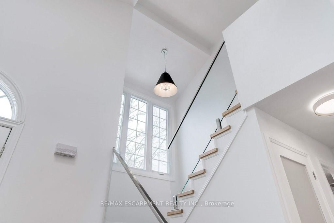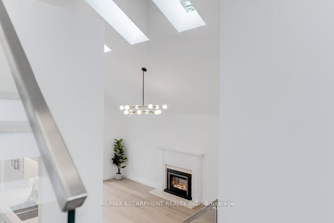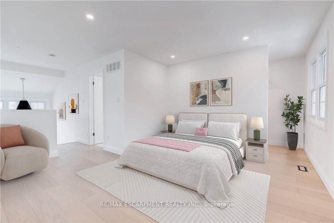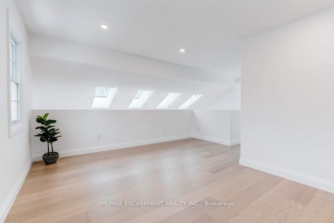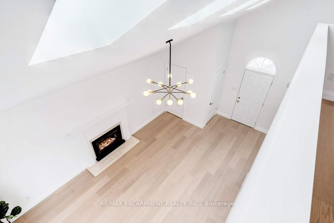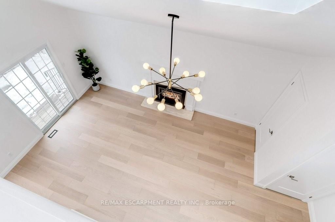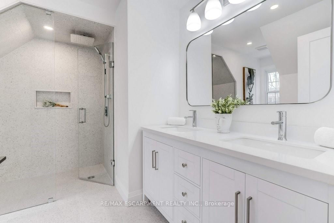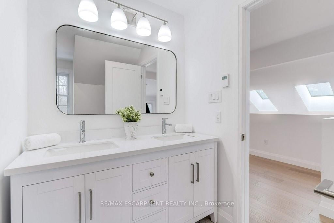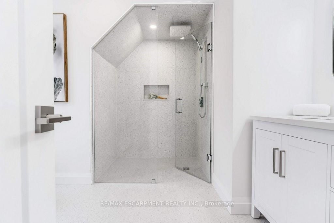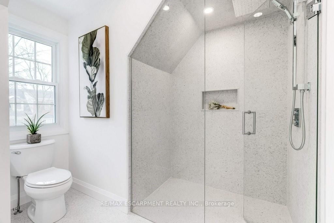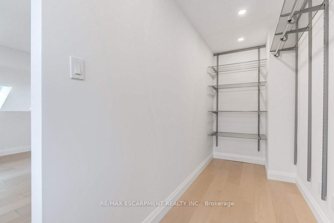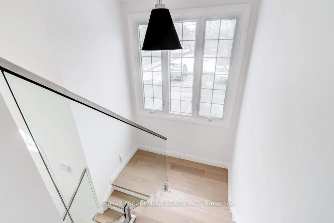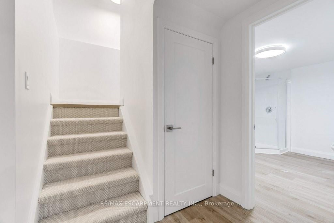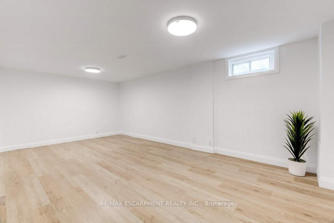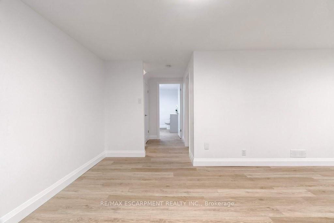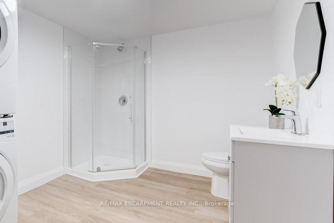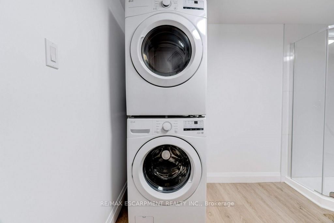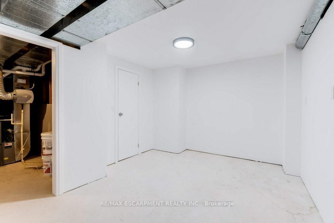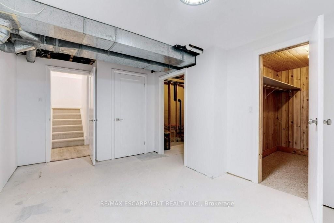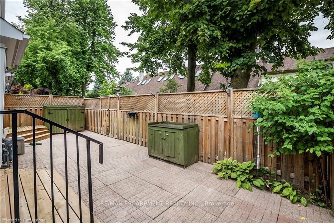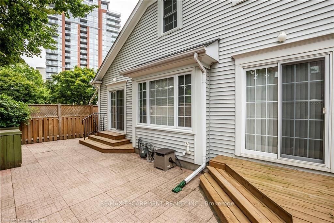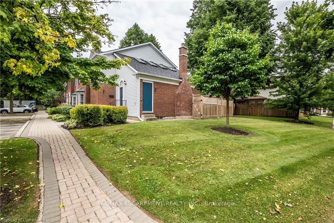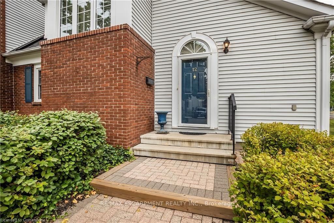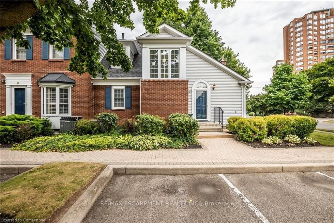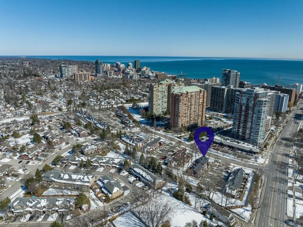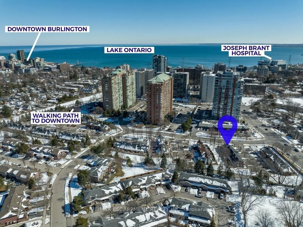12 - 1275 Maple Crossing Blvd S
Listing History
Details
Ownership Type:
Condominium
Property Type:
Townhouse
Maintenance Fees:
$729/mth
Taxes:
$3,651 (2024)
Cost Per Sqft:
$784/sqft
Outdoor Space:
Terrace
Locker:
None
Exposure:
South
Possession Date:
Flexible
Laundry:
Lower
Amenities
About this Listing
Stunning newly renovated end unit townhome located 2 blocks from the Lake & walkable to D.T Burlington. Rarely offered Builder's model is the largest floor plan in this small Enclave of Stylish Brick Townhomes; 1,800 +- sq ft of Total Living Space & 420 sq ft private Terrace. 2 bedrooms, 3 full baths, gorgeous Eng. Hardwood & luxury finished t-o. Stunning main suite w/ Luxe 4 pc Ens. w/ Heated Floors, Dbl. Vanity, curbless W-I glass rain shower, Grohe fixtures & W-I Closet. 2nd bedroom on Main Floor w/Luxe 4pc. Vaulted L.R ceilings, smart fireplace, spectacular staircase w/ glass railings, s/s appl's, quartz counters, designer lighting & more! Spacious fin. recroom w/ 3 pc den/workshop w/w-i closet & pot'l for 3rd bed. HVAC Dec '23. Lawn/snow maint. by Condo Corp. 2 Prkg. & Visitors.
ExtrasNew stainless steel fridge, stove, dishwasher & B-I microwave. New washer & dryer
re/max escarpment realty inc.MLS® #W11993799
Fees & Utilities
Maintenance Fees
Utility Type
Air Conditioning
Heat Source
Heating
Room Dimensions
Living
Cathedral Ceiling, hardwood floor, Fireplace
Dining
hardwood floor, Built-in Shelves, O/Looks Backyard
Kitchen
Quartz Counter, Custom Counter, Stainless Steel Appliances
Bedroom
hardwood floor, Walkout To Terrace, with W Closet
Bathroom
4 Piece Bath, Built-in Vanity, Tile Floor
Primary
4 Piece Ensuite, hardwood floor, Walk-in Closet
Bathroom
Heated Floor, Double Sink, Quartz Counter
Rec
Plank Floor, Vinyl Floor, Renovated
Den
Walk-in Closet, Updated
Bathroom
3 Piece Bath, Built-in Vanity, Vinyl Floor
Similar Listings
Explore Maple Beachway
Commute Calculator
Mortgage Calculator
Demographics
Based on the dissemination area as defined by Statistics Canada. A dissemination area contains, on average, approximately 200 – 400 households.
Building Trends At 1275 Maple Crossing Townhomes
Days on Strata
List vs Selling Price
Offer Competition
Turnover of Units
Property Value
Price Ranking
Sold Units
Rented Units
Best Value Rank
Appreciation Rank
Rental Yield
High Demand
Market Insights
Transaction Insights at 1275 Maple Crossing Townhomes
| 1 Bed | 1 Bed + Den | 2 Bed | 2 Bed + Den | |
|---|---|---|---|---|
| Price Range | No Data | $787,500 | $790,000 | No Data |
| Avg. Cost Per Sqft | No Data | $1,068 | $599 | No Data |
| Price Range | No Data | No Data | No Data | No Data |
| Avg. Wait for Unit Availability | 243 Days | No Data | No Data | 1090 Days |
| Avg. Wait for Unit Availability | 374 Days | No Data | No Data | No Data |
| Ratio of Units in Building | 65% | 15% | 10% | 10% |
Market Inventory
Total number of units listed and sold in Maple Beachway
