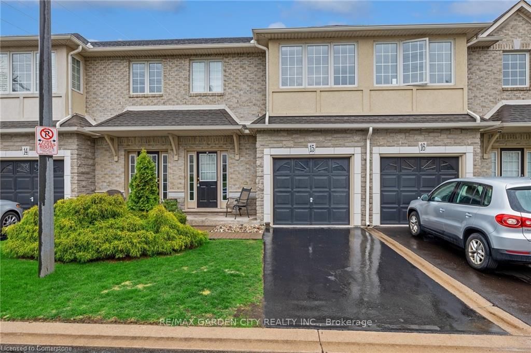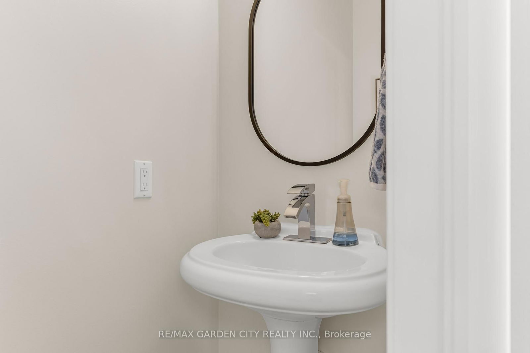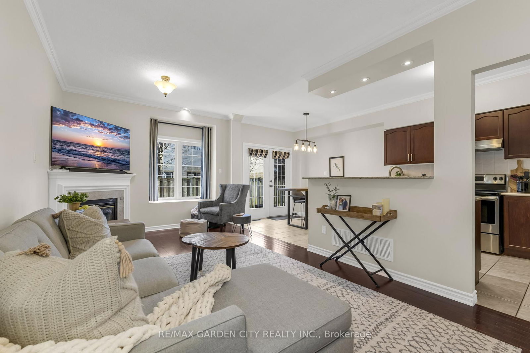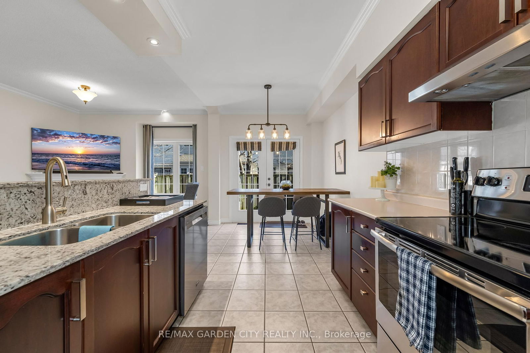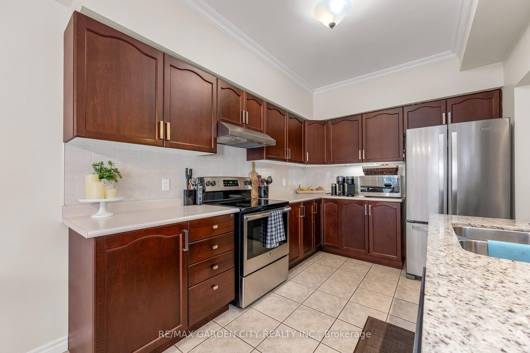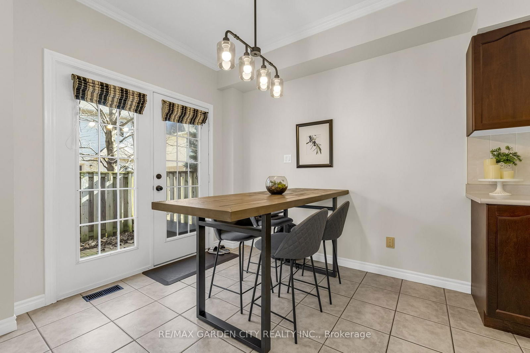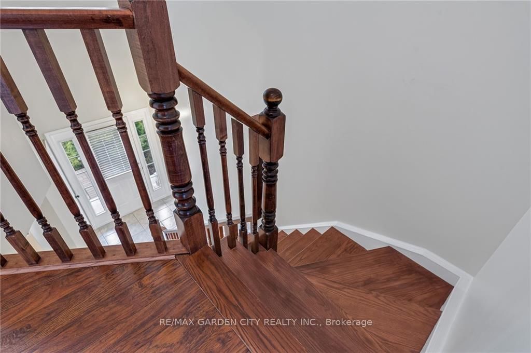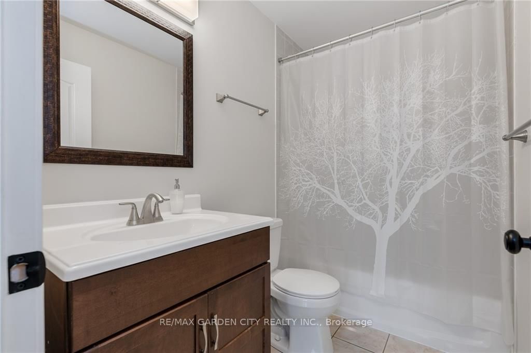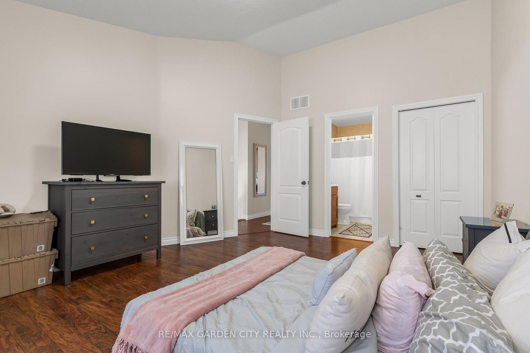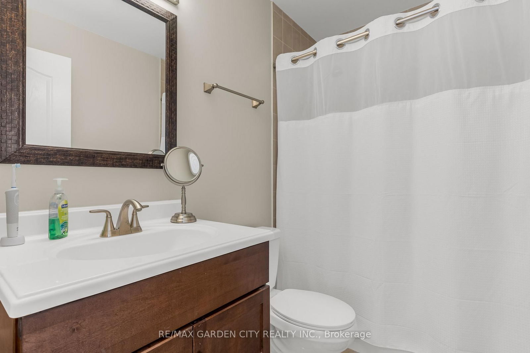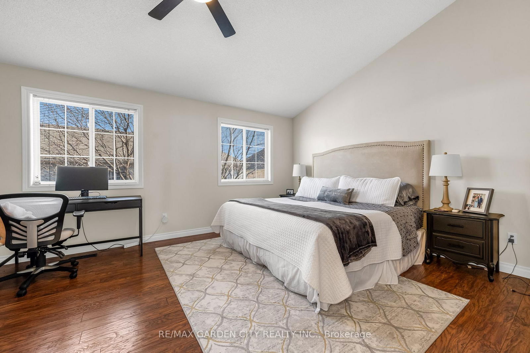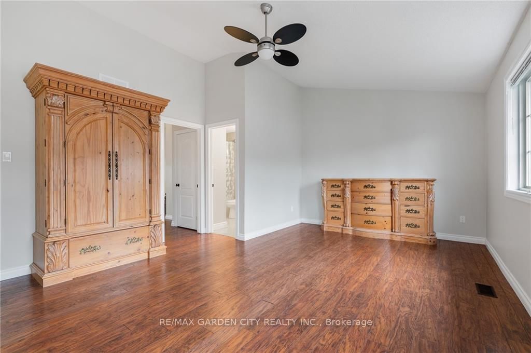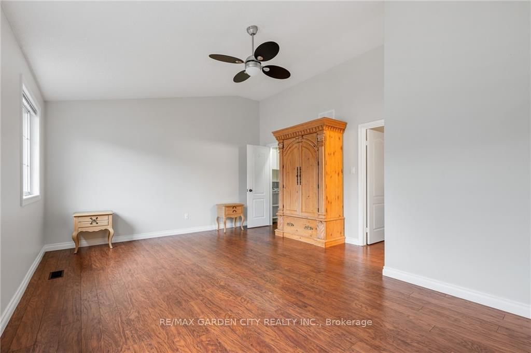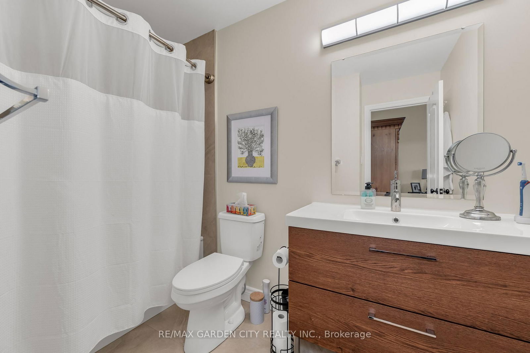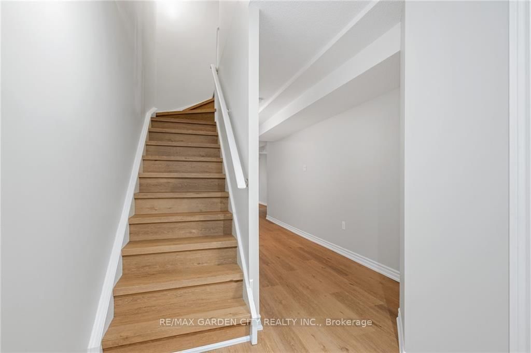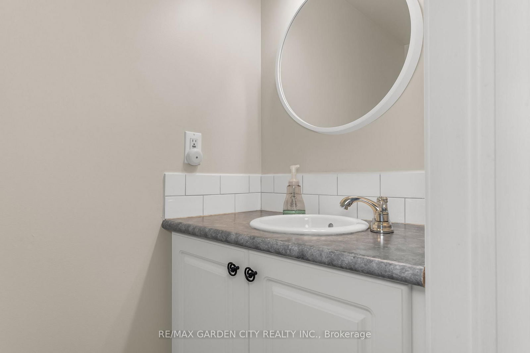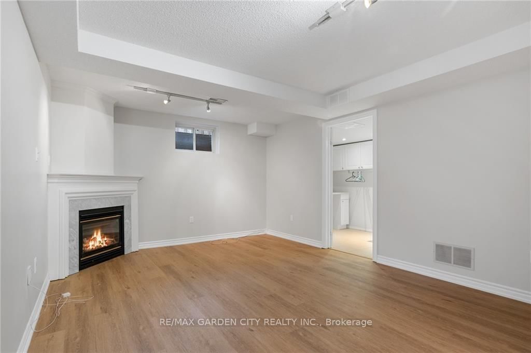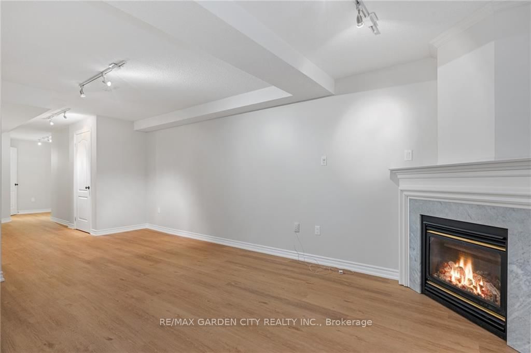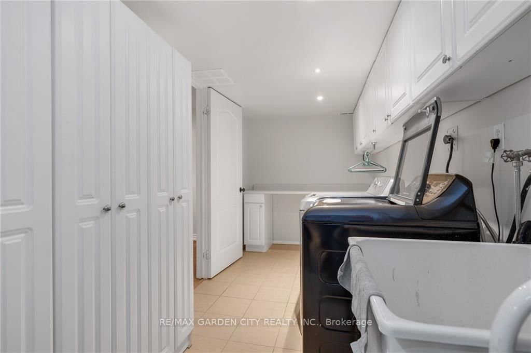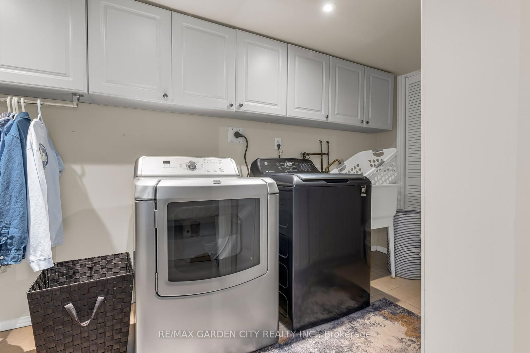15 - 1375 Stephenson Dr
Listing History
Details
Ownership Type:
Condominium
Property Type:
Townhouse
Possession Date:
June 1, 2025
Lease Term:
1 Year
Utilities Included:
No
Outdoor Space:
None
Furnished:
No
Exposure:
South
Locker:
None
Laundry:
Lower
Amenities
About this Listing
EXECUTIVE RENTAL IN SMALL ENCLAVE W DRAMATIC VAULTED CEILINGS, WELL MAINTAINED AND RENOVATED UNIT. TWO OVERSIZED LARGE MASTER BEDROOMS EACH WITH THEIR OWN ENSUITE BATHS. SPACIOUS OPEN CONCEPT MAIN FLOOR WITH HARDWOOD FLOORING GAS FIREPLACE EAT IN KITCHEN STAINLESS STEEL APPLIANCES & BREAKFAST BAR, SPACIOUS DINETTE W FRENCH DOOR W/O TO FENCED YARD & DECK. FINISHED REC RM W 2ND GAS FIREPLACE LARGE LAUNDRY ROOM & 2 PIECE BATH NO CARPET CLOSE TO DOWNTOWN BURLINGTON MINS TO MAPLEVIEW SPENCER SMITH PARK BEACH HOSPITAL SHOPPING RESTAURANTS MAJOR HIGHWAYS & BURLINGTON MAIN GO STATION AAA TENANTS ONLY MAY CONSIDER SHORT TERM Prefer NO PETS
ExtrasBuilt in Dishwasher Hood Vent Fridge Stove Washer Dryer Garage Door Opener
re/max garden city realty inc.MLS® #W12087016
Fees & Utilities
Utilities Included
Utility Type
Air Conditioning
Heat Source
Heating
Room Dimensions
Foyer
Ceramic Floor, Access To Garage
Bathroom
2 Piece Bath, Ceramic Floor
Kitchen
Breakfast Bar, Ceramic Floor, Double Sink
Bedroomeakfast
Crown Moulding, Walk-Out, French Doors
Living
Gas Fireplace, hardwood floor, Crown Moulding
Primary
4 Piece Ensuite, Walk-in Closet, hardwood floor
Bathroom
4 Piece Ensuite, Ceramic Floor, Renovated
Bedroom
hardwood floor, 4 Piece Ensuite
Bathroom
4 Piece Ensuite, Ceramic Floor, Renovated
Rec
Vinyl Floor, Gas Fireplace
Similar Listings
Explore Maple Beachway
Commute Calculator
Mortgage Calculator
Demographics
Based on the dissemination area as defined by Statistics Canada. A dissemination area contains, on average, approximately 200 – 400 households.
Building Trends At Graham's Court Townhomes
Days on Strata
List vs Selling Price
Or in other words, the
Offer Competition
Turnover of Units
Property Value
Price Ranking
Sold Units
Rented Units
Best Value Rank
Appreciation Rank
Rental Yield
High Demand
Market Insights
Transaction Insights at Graham's Court Townhomes
| 2 Bed | 2 Bed + Den | 3 Bed | 3 Bed + Den | |
|---|---|---|---|---|
| Price Range | No Data | $918,000 | $895,000 | No Data |
| Avg. Cost Per Sqft | No Data | $620 | $661 | No Data |
| Price Range | No Data | No Data | $2,900 | No Data |
| Avg. Wait for Unit Availability | 120 Days | 477 Days | 378 Days | 899 Days |
| Avg. Wait for Unit Availability | 285 Days | No Data | 180 Days | No Data |
| Ratio of Units in Building | 50% | 9% | 37% | 6% |
Market Inventory
Total number of units listed and leased in Maple Beachway
