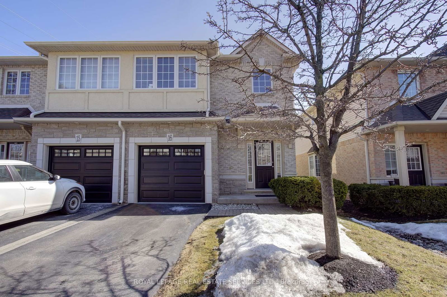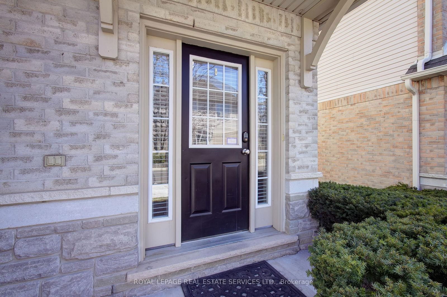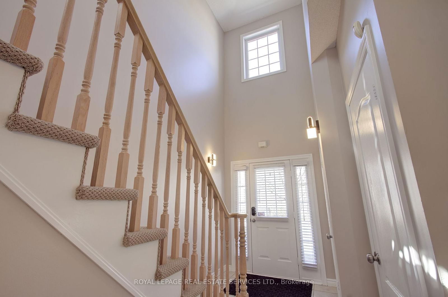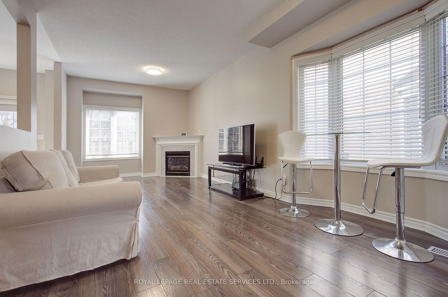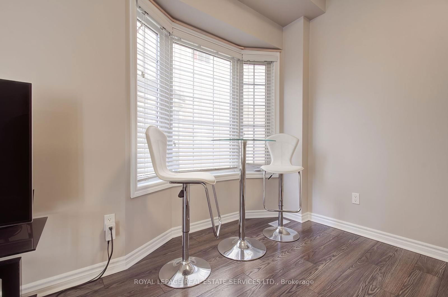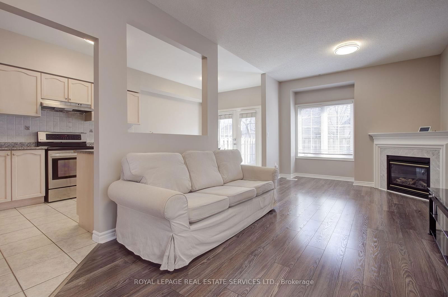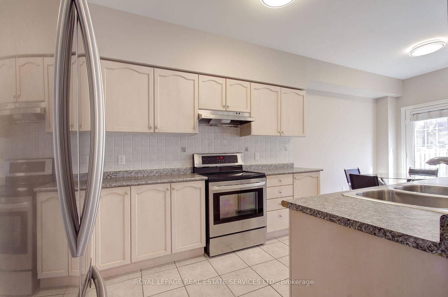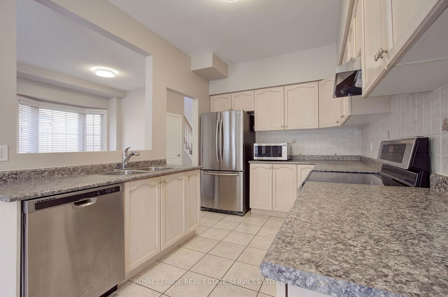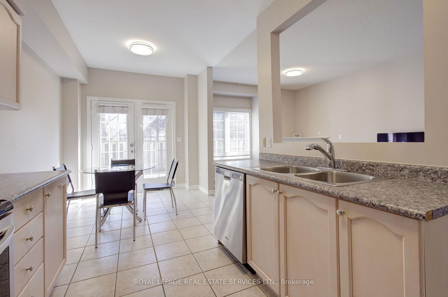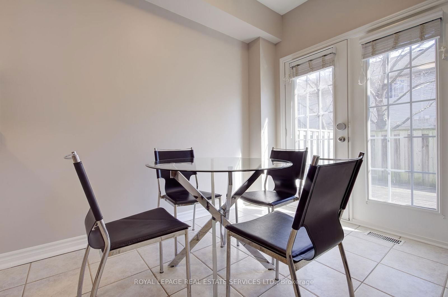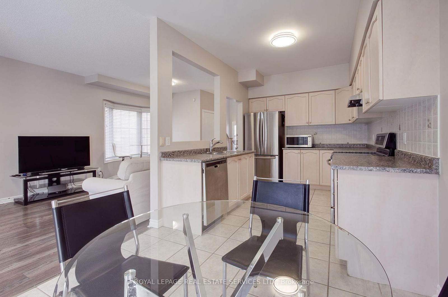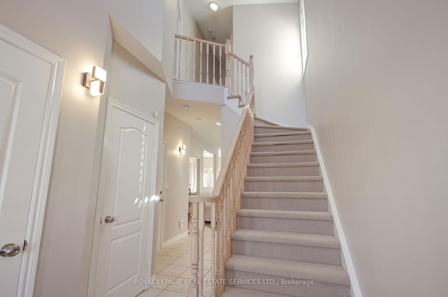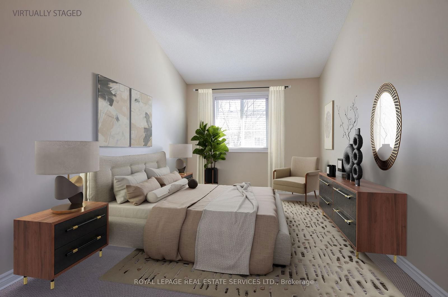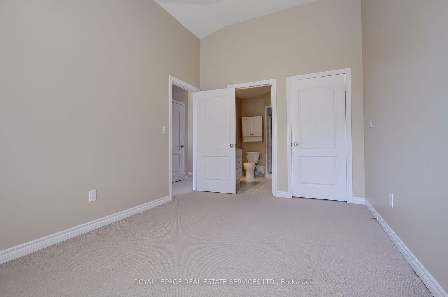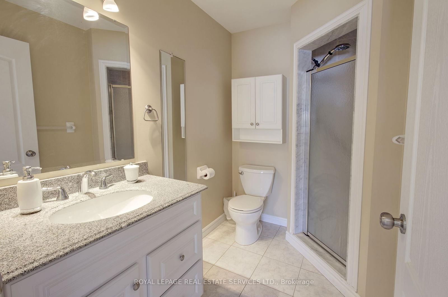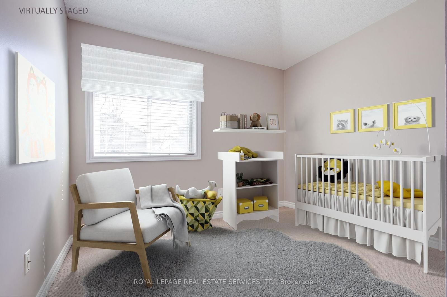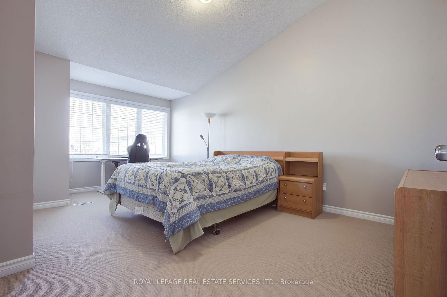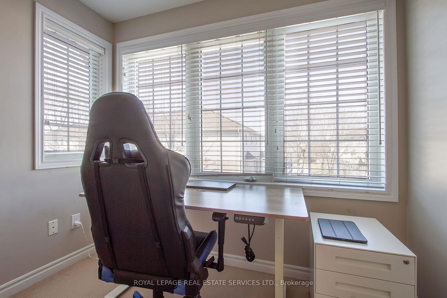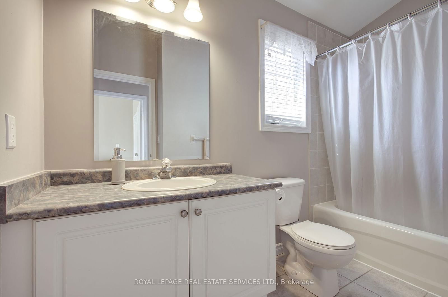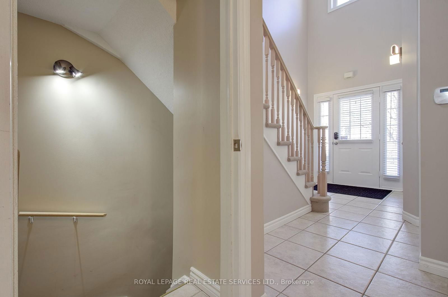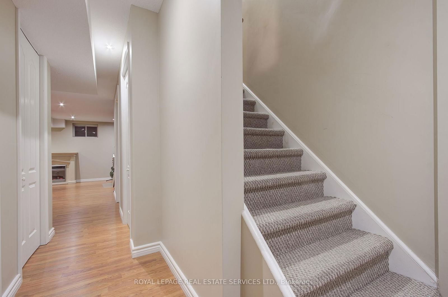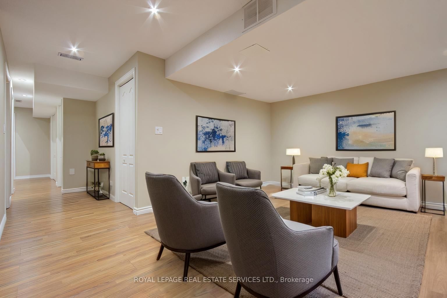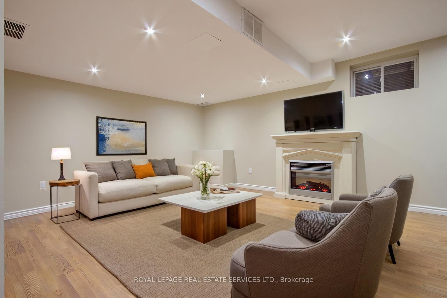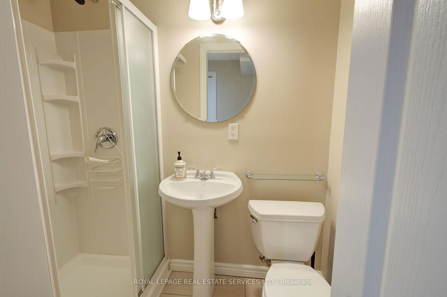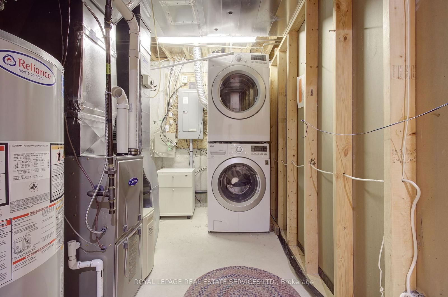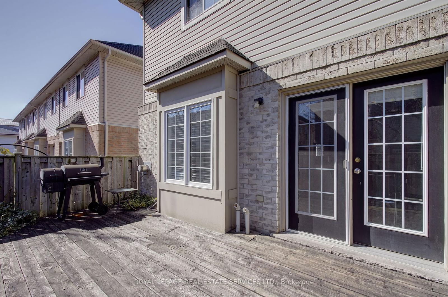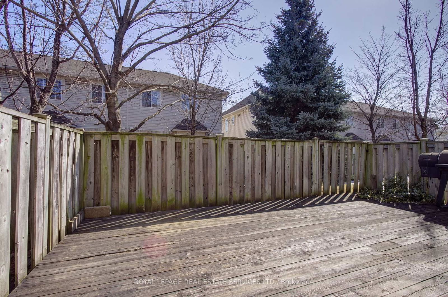16 - 1375 Stephenson Dr
Listing History
Details
Ownership Type:
Condominium
Property Type:
Townhouse
Maintenance Fees:
$297/mth
Taxes:
$4,529 (2024)
Cost Per Sqft:
$643 - $749/sqft
Outdoor Space:
None
Locker:
None
Exposure:
West
Possession Date:
Flexible
Laundry:
Lower
Amenities
About this Listing
Welcome to 16-1375 Stephenson Drive, a warm, inviting, executive, end unit townhome, located in a quiet, tucked away complex, just steps from world class shopping, transportation, entertainment and the beautiful Lake Ontario waterfront! This home is tastefully finished on all 3 levels, with 9 foot ceilings, richly stained hardwood floors, imported tile, professional series stainless appliances, walkout to a private fenced deck, custom eat-in chef's kitchen, grand fireplace, upgraded lighting, fresh paint and sunlight pouring in all day! The second floor features 3 generously sized bedrooms, unique window detail, a large main bathroom, private master bedroom featuring soaring ceilings, an oversized fitted walk-in closet and a separate master spa ensuite! The lower level features a large finished recreation room with electric fireplace, engineered floors and pot lights! An additional 4 piece bathroom, laundry facilities and ample storage! With exciting curb appeal and a private South facing fully fenced rear yard, this midtown executive home has it all! Don't forget to ask about all the smart home features included. Not to be missed!
Extrasfridge, stove, dishwasher, washer, dryer, light fixtures, window coverings
royal lepage real estate services ltd.MLS® #W12069307
Fees & Utilities
Maintenance Fees
Utility Type
Air Conditioning
Heat Source
Heating
Room Dimensions
Dining
hardwood floor, Open Concept
Living
hardwood floor, Gas Fireplace, Open Concept
Kitchen
Stainless Steel Appliances, Tile Floor, Backsplash
Bedroomeakfast
Tile Floor, Walkout To Deck, Open Concept
Primary
3 Piece Ensuite, Walk-in Closet, Carpet
2nd Bedroom
Closet, Carpet
3rd Bedroom
Double Closet, Carpet
Rec
Laminate, Electric Fireplace, Pot Lights
Laundry
Similar Listings
Explore Maple Beachway
Commute Calculator
Mortgage Calculator
Demographics
Based on the dissemination area as defined by Statistics Canada. A dissemination area contains, on average, approximately 200 – 400 households.
Building Trends At Graham's Court Townhomes
Days on Strata
List vs Selling Price
Or in other words, the
Offer Competition
Turnover of Units
Property Value
Price Ranking
Sold Units
Rented Units
Best Value Rank
Appreciation Rank
Rental Yield
High Demand
Market Insights
Transaction Insights at Graham's Court Townhomes
| 2 Bed | 2 Bed + Den | 3 Bed | 3 Bed + Den | |
|---|---|---|---|---|
| Price Range | No Data | $918,000 | $895,000 | No Data |
| Avg. Cost Per Sqft | No Data | $620 | $661 | No Data |
| Price Range | No Data | No Data | $2,900 | No Data |
| Avg. Wait for Unit Availability | 120 Days | 477 Days | 378 Days | 899 Days |
| Avg. Wait for Unit Availability | 285 Days | No Data | 180 Days | No Data |
| Ratio of Units in Building | 50% | 9% | 37% | 6% |
Market Inventory
Total number of units listed and sold in Maple Beachway
