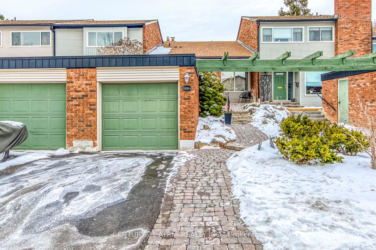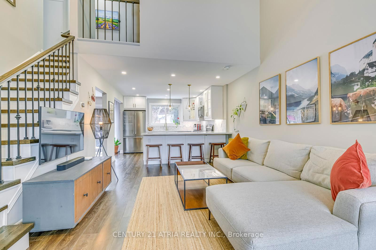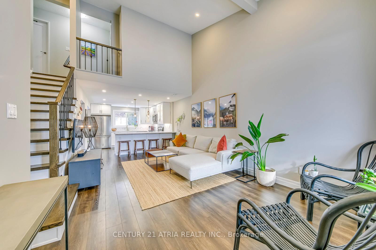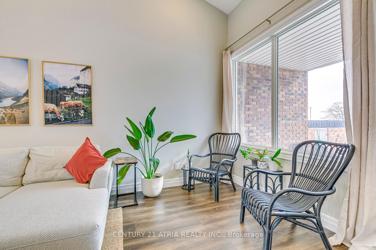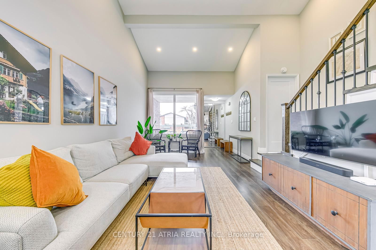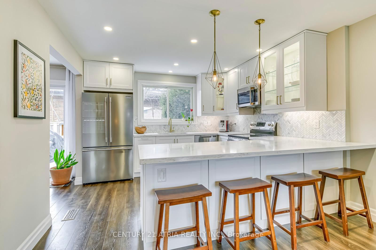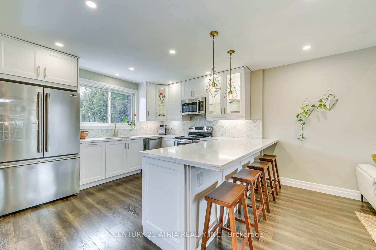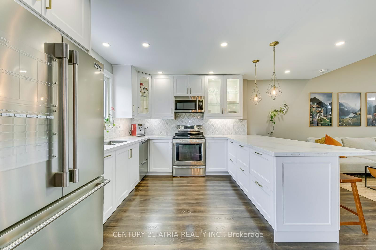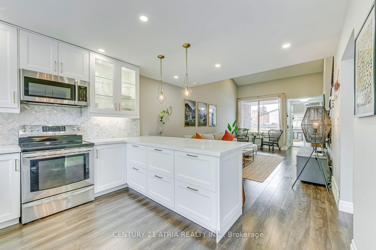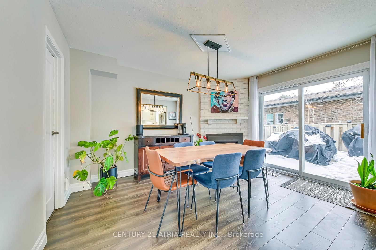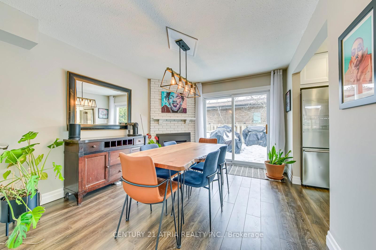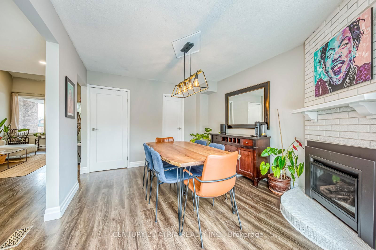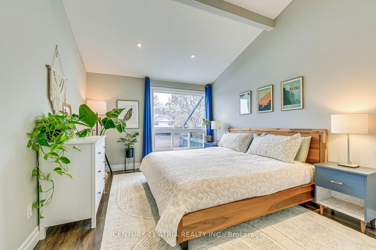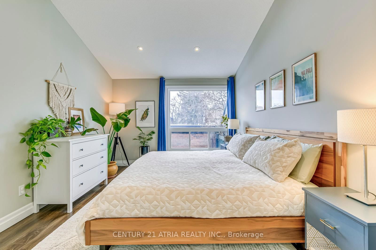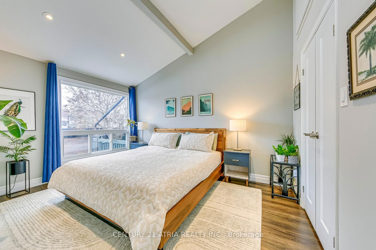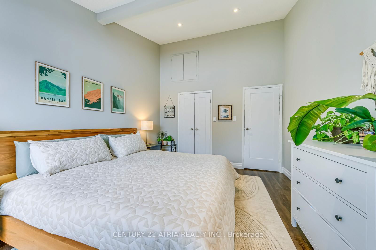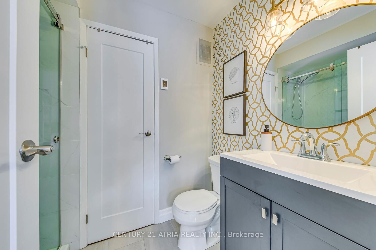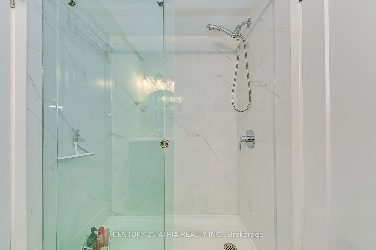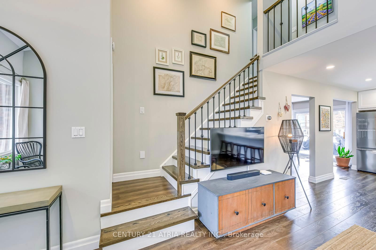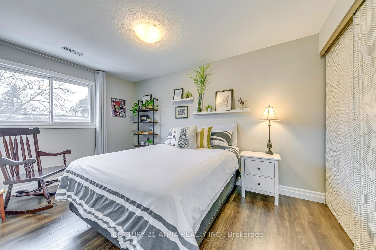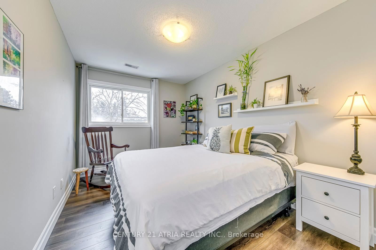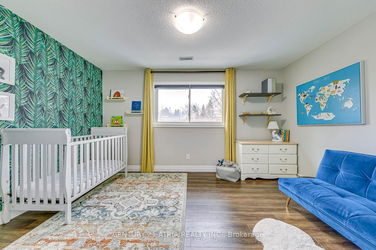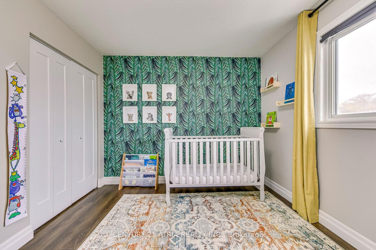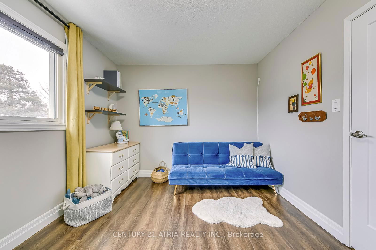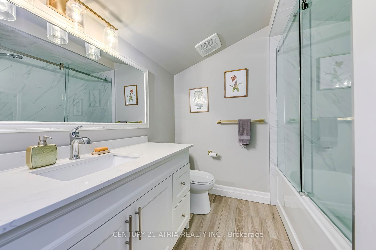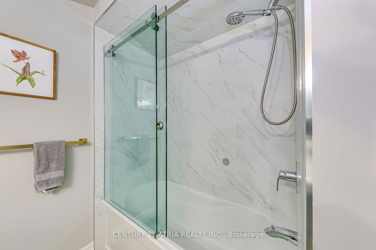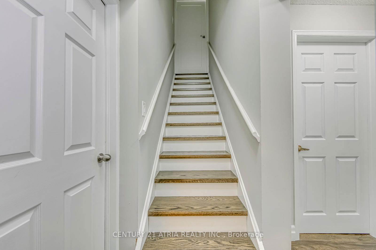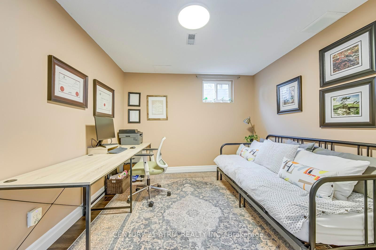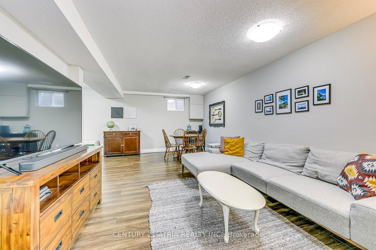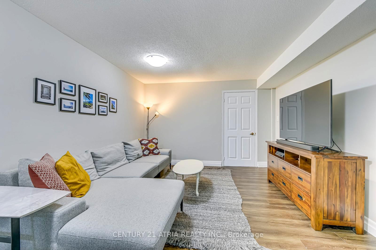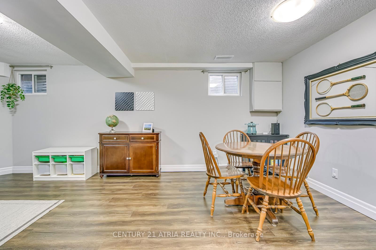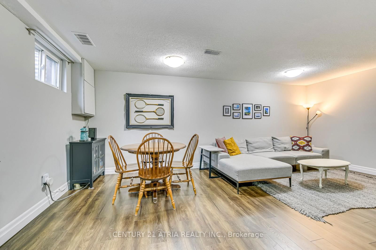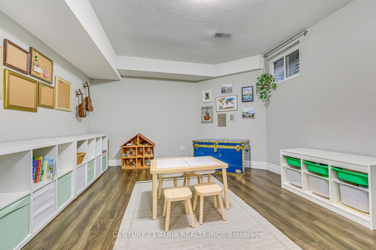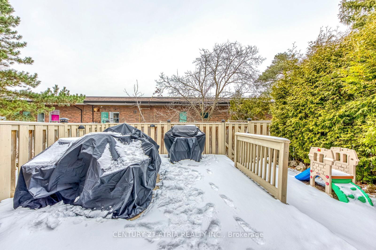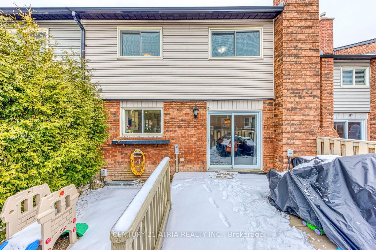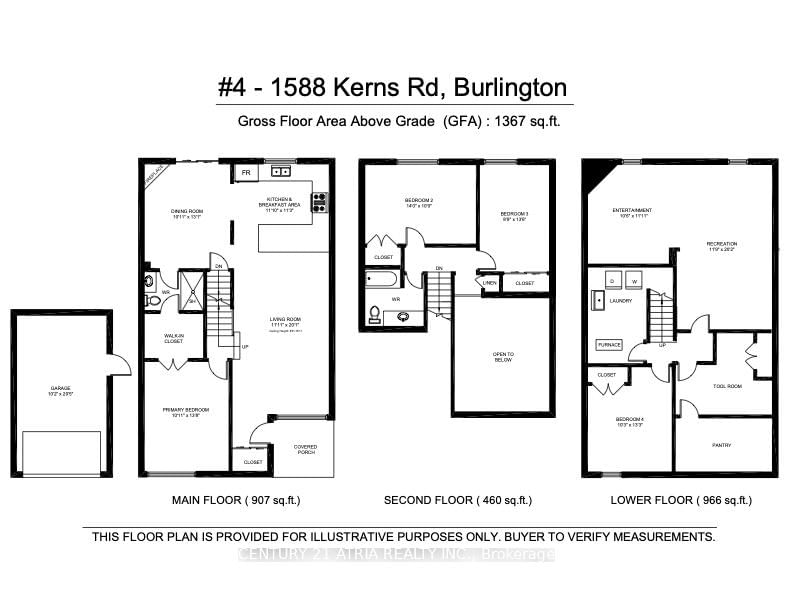4 - 1588 Kerns Rd
Listing History
Details
Ownership Type:
Condominium
Property Type:
Townhouse
Maintenance Fees:
$539/mth
Taxes:
$3,386 (2024)
Cost Per Sqft:
$649/sqft
Outdoor Space:
Enclosed/Solarium
Locker:
None
Exposure:
South
Possession Date:
June 30, 2025
Amenities
About this Listing
Welcome to this stunning renovated Townhome! Featuring soaring 16-foot vaulted ceilings and expansive south-facing windows, this home is bathed in natural light. The breathtaking peninsula kitchen boasts a stylish herringbone backsplash, illuminated cabinetry, stainless steel appliances, and ample storage perfect for entertaining. The main floor primary bedroom offers vaulted ceilings, a walk-through closet, and a private 3-piece ensuite. With over 2,300 sq. ft. of total living space, including a spacious and functional basement, this home has it all! This townhouse offers easy access to highways, public transit, top-rated schools, two parks within walking distance, the Bruce Trail, Kerncliff Park & Tyandaga golf course. Don't lift a finger with these INCREDIBLE maintenance fees that include everything from Foundation to Roof such as; Brickwork, Decks, Eaves & Soffits, Fencing, Front Door, Gardens & Landscaping, Snow Removal, Foundation, Locks & Hardware, Pest Control, Porch Steps and Landing Roof, Screen Doors, Siding, Windows, Patio Doors & Exterior Paint!
ExtrasThis townhouse offers easy access to highways, public transit, top-rated schools, two parks within walking distance, the Bruce Trail, golf, and shopping!
century 21 atria realty inc.MLS® #W12073163
Fees & Utilities
Maintenance Fees
Utility Type
Air Conditioning
Heat Source
Heating
Room Dimensions
Living
hardwood floor, Vaulted Ceiling, Open Concept
Kitchen
hardwood floor, Stainless Steel Appliances, O/Looks Backyard
Dining
hardwood floor, Fireplace, Walkout To Patio
Primary
hardwood floor, 3 Piece Ensuite, Vaulted Ceiling
2nd Bedroom
hardwood floor, Large Window, Closet
3rd Bedroom
hardwood floor, Large Window, Closet
4th Bedroom
Laminate, Window, Closet
Media/Ent
Laminate, Open Concept, Combined with Rec
Media/Ent
Laminate, Open Concept, Combined with Rec
Similar Listings
Explore Tyandaga
Commute Calculator
Mortgage Calculator
Demographics
Based on the dissemination area as defined by Statistics Canada. A dissemination area contains, on average, approximately 200 – 400 households.
Building Trends At Tyandaga Mews Townhomes
Days on Strata
List vs Selling Price
Offer Competition
Turnover of Units
Property Value
Price Ranking
Sold Units
Rented Units
Best Value Rank
Appreciation Rank
Rental Yield
High Demand
Market Insights
Transaction Insights at Tyandaga Mews Townhomes
| 2 Bed | 2 Bed + Den | 3 Bed | 3 Bed + Den | |
|---|---|---|---|---|
| Price Range | $701,000 | No Data | $850,100 | $840,000 - $980,000 |
| Avg. Cost Per Sqft | $604 | No Data | $524 | $561 |
| Price Range | No Data | No Data | No Data | No Data |
| Avg. Wait for Unit Availability | No Data | 220 Days | 77 Days | 251 Days |
| Avg. Wait for Unit Availability | No Data | No Data | No Data | No Data |
| Ratio of Units in Building | 2% | 6% | 71% | 22% |
Market Inventory
Total number of units listed and sold in Tyandaga
