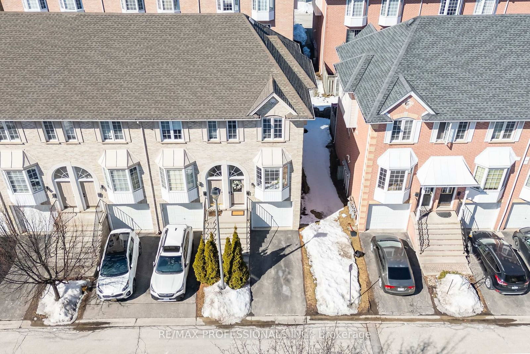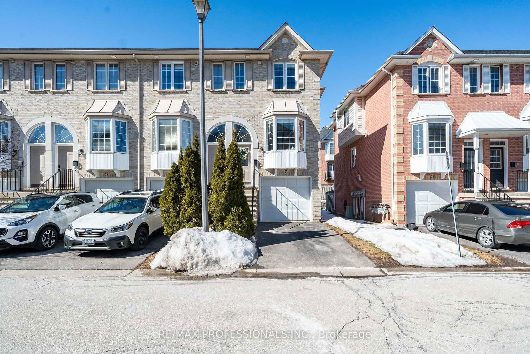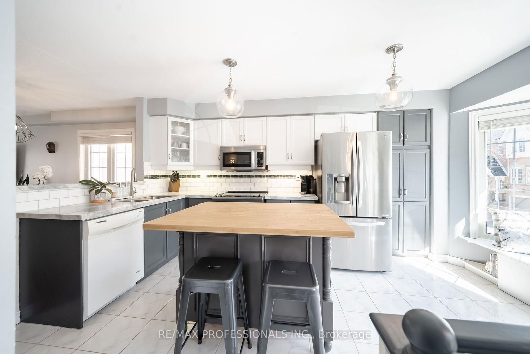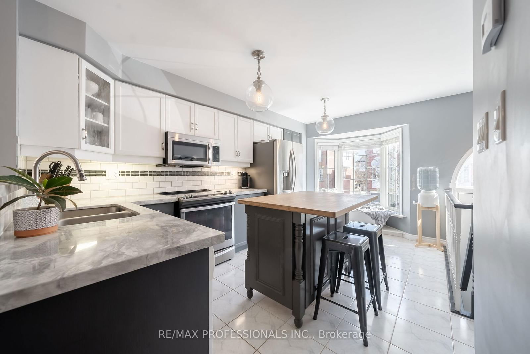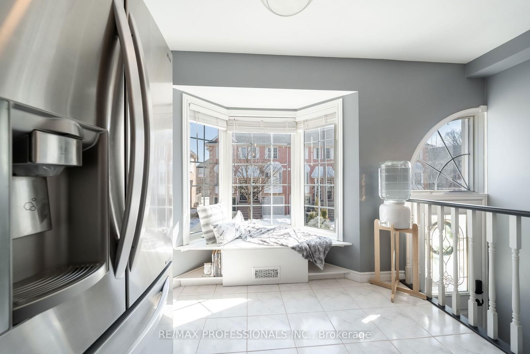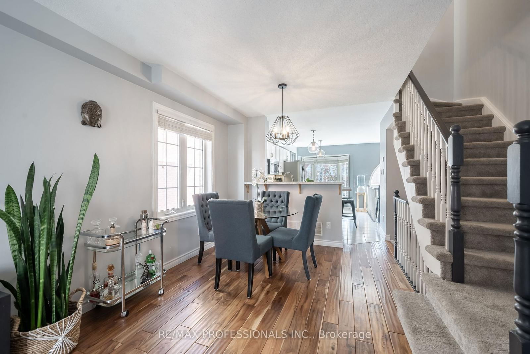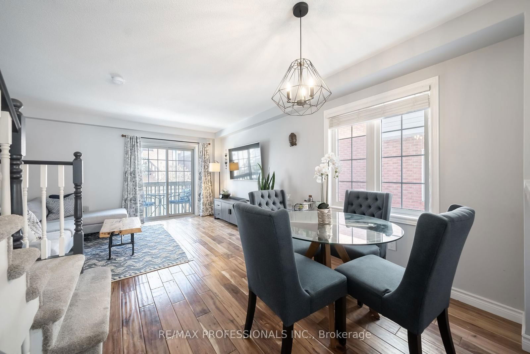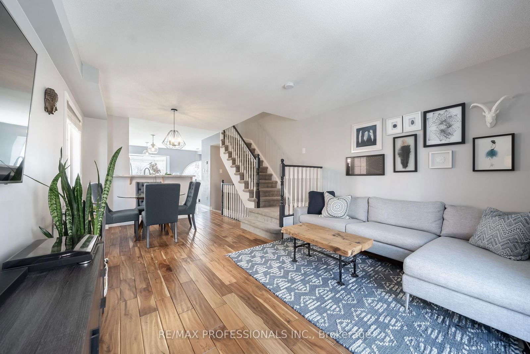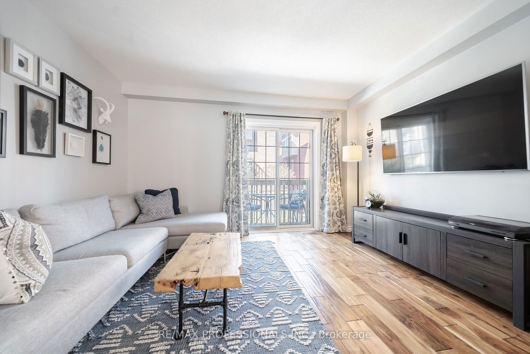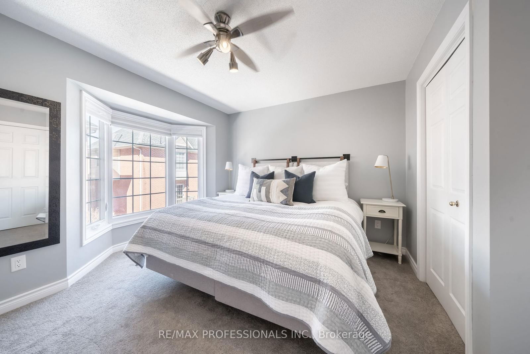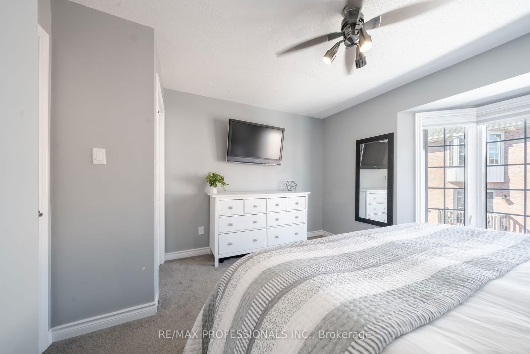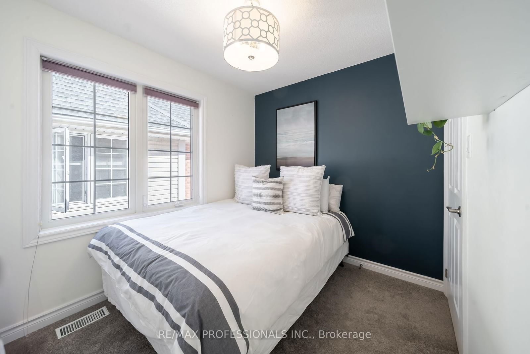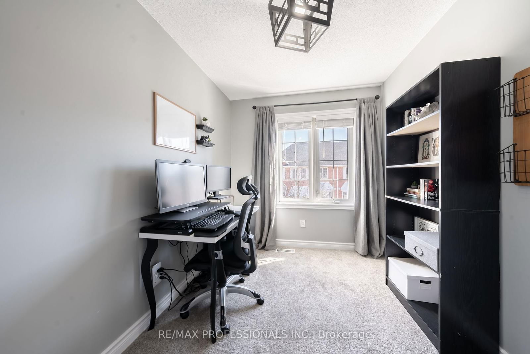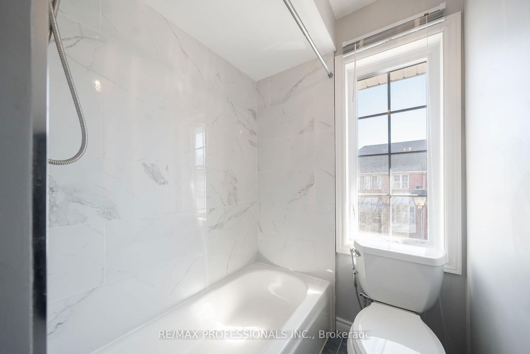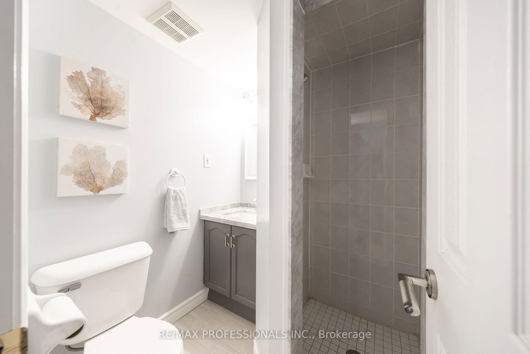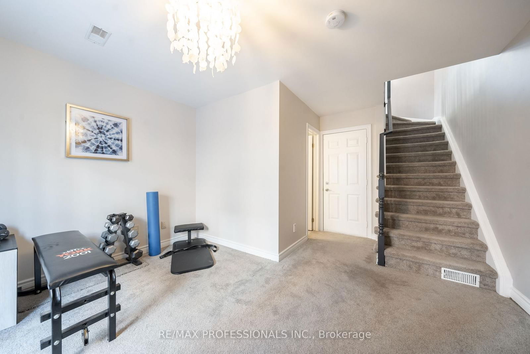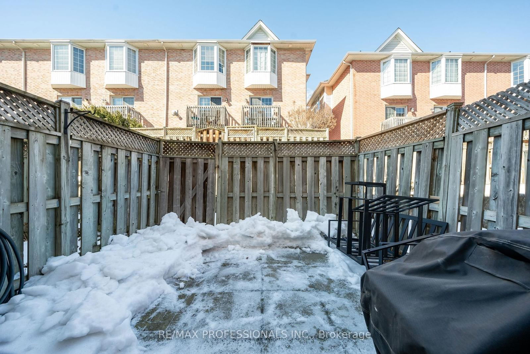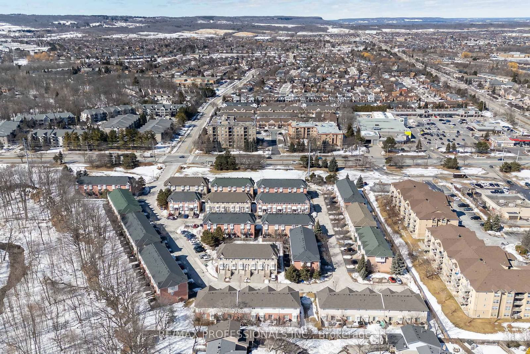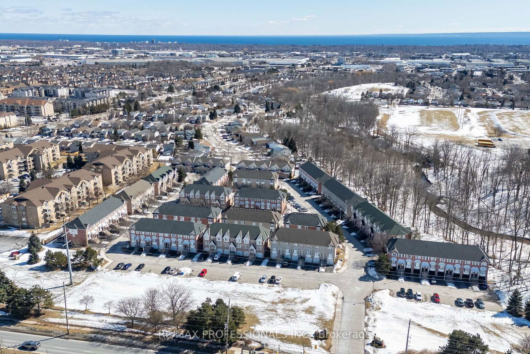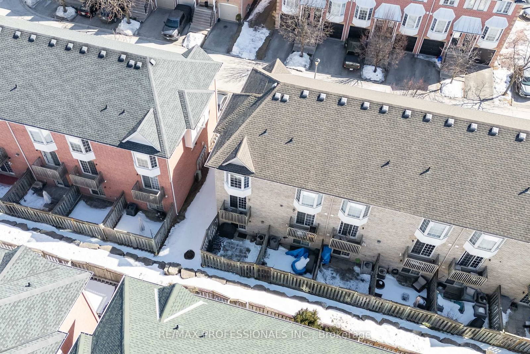27 - 3480 Upper Middle Rd
Listing History
Details
Ownership Type:
Condominium
Property Type:
Townhouse
Maintenance Fees:
$403/mth
Taxes:
$3,315 (2025)
Cost Per Sqft:
$554 - $646/sqft
Outdoor Space:
Balcony
Locker:
None
Exposure:
South
Possession Date:
To Be Determined
Amenities
About this Listing
Rare 3 bedroom End Unit Townhome that feels like a semi detached home. The townhome is one of the only 3 bedroom units in the complex located in Headon Forest. Walk in and fall in love with the Open Concept main floor, bright modern looking open concept kitchen which includes high end appliances, Granite Countertop, Bay Window and over looks the Living and Dining Room. being an end unit, the dining room is filled with natural light with the extra windows, hardwood flooring, and walkout to be a balcony that is perfect for your morning coffee, enjoying the sunny afternoons with a book or a glass of wine at the end of the day. Upstairs includes 3 Great size bedroom all with big closets, Renovated 4 pc ensuite and one of the only units to have a Stackable Washer and Dryer Upstairs instead of the basement. The main floor includes Garage Access, family room perfect for watching a movie, the game or used as a home office/gym and includes a Gas Fireplace (sold as is - as it has not been used by the owner), a 3 pc washroom and a with a walk out a fully fenced backyard. Nestled within walking distance to top-rated HDSB and HCDSB schools, great restaurants, and every amenity you could need, this home offers the perfect blend of convenience and charm. Insulation Top up (24), Water Heater (24), Air Handler/heating unit (approx 23), AC (18), Bedroom Window (18), Upstairs Bathroom (19). All dates are approx, Buyer and Buyer Agent to do their own due diligence. Rare Non Shared Driveway! Close to HWY 403, 407, 5, Appleby Go Trainsit, Public Transit, Restaurants, walking trails, schools & parks.
ExtrasWhite Dishwasher, S/S Fridge, Stove, Hoodvent, all elfs and window coverings, Central Vac & Gas fireplace installed but in AS in Condition
re/max professionals inc.MLS® #W12065579
Fees & Utilities
Maintenance Fees
Utility Type
Air Conditioning
Heat Source
Heating
Room Dimensions
Family
Fireplace, Walkout To Yard, Walkout To Garage
Bathroom
Walkout To Yard
Living
Combined with Dining, hardwood floor, Walkout To Balcony
Kitchen
Stainless Steel Appliances, Open Concept
Dining
Hardwood Floor
Bedroom
Bay Window, His/Hers Closets
Bedroom
Window, Closet
Bedroom
Window, Closet
Bathroom
Similar Listings
Explore Palmer
Commute Calculator
Mortgage Calculator
Demographics
Based on the dissemination area as defined by Statistics Canada. A dissemination area contains, on average, approximately 200 – 400 households.
Building Trends At Tuck's Forest Townhomes
Days on Strata
List vs Selling Price
Offer Competition
Turnover of Units
Property Value
Price Ranking
Sold Units
Rented Units
Best Value Rank
Appreciation Rank
Rental Yield
High Demand
Market Insights
Transaction Insights at Tuck's Forest Townhomes
| 2 Bed | 2 Bed + Den | 3 Bed | |
|---|---|---|---|
| Price Range | $715,000 - $760,000 | No Data | $767,500 |
| Avg. Cost Per Sqft | $587 | No Data | $623 |
| Price Range | No Data | No Data | $3,200 - $3,500 |
| Avg. Wait for Unit Availability | 61 Days | 343 Days | 164 Days |
| Avg. Wait for Unit Availability | 196 Days | No Data | 367 Days |
| Ratio of Units in Building | 74% | 9% | 19% |
Market Inventory
Total number of units listed and sold in Palmer
