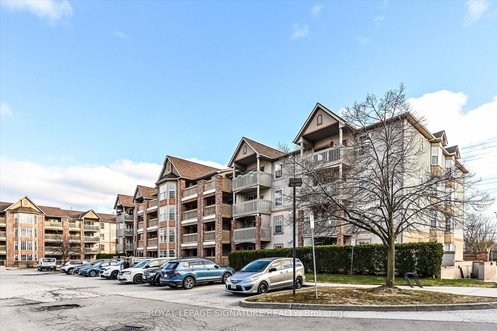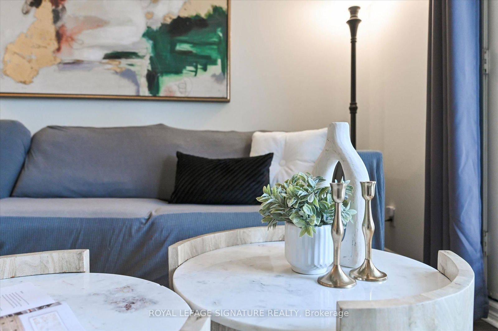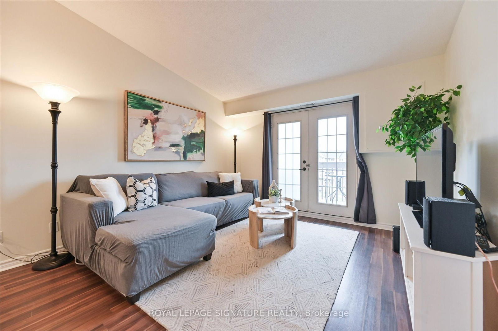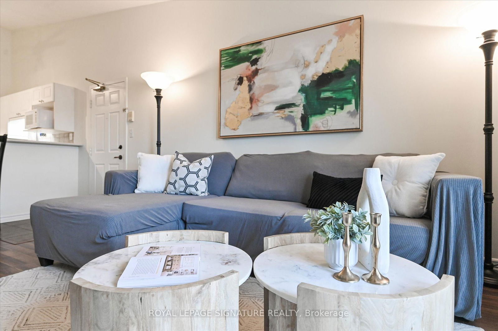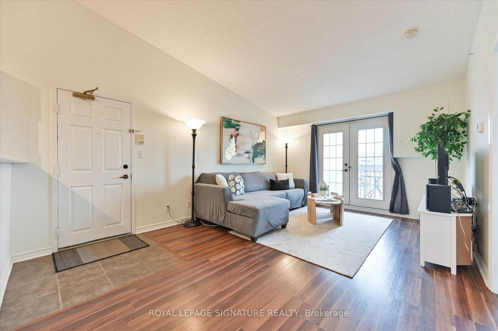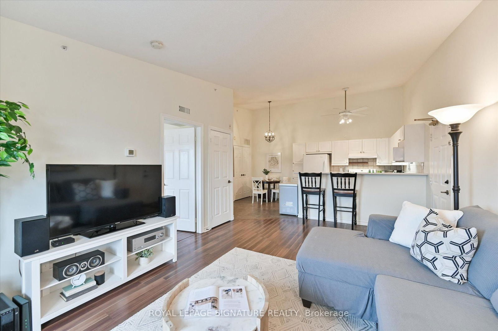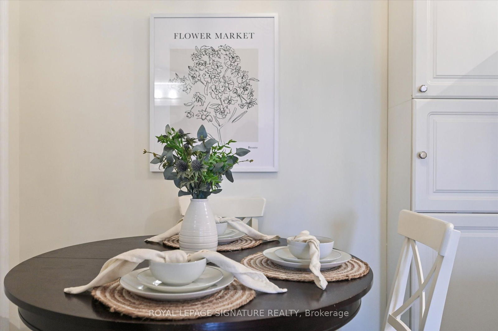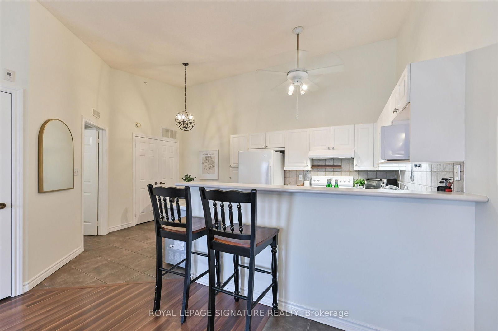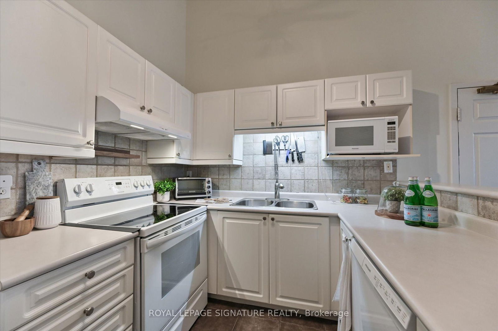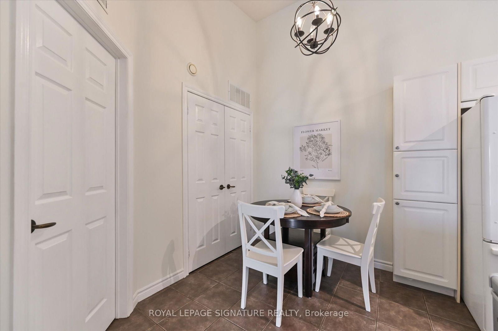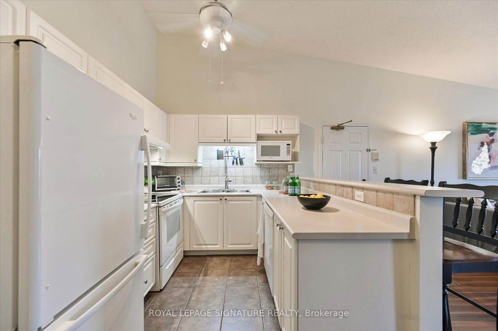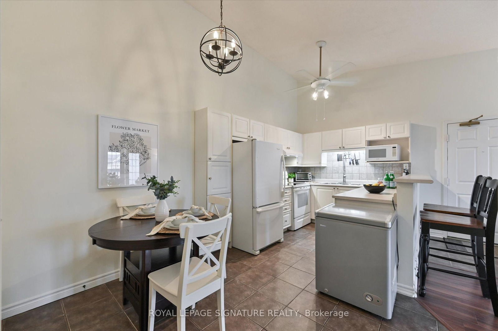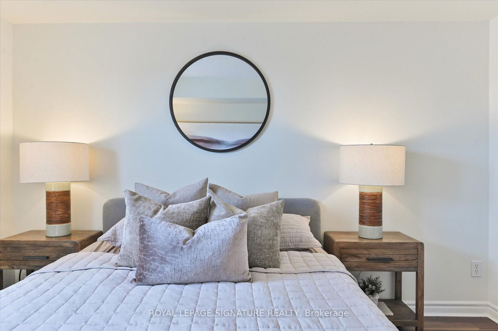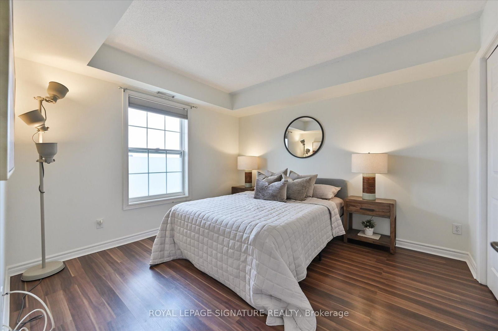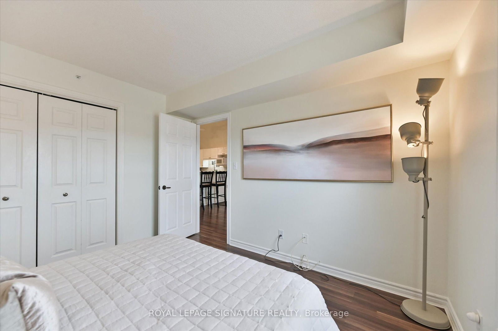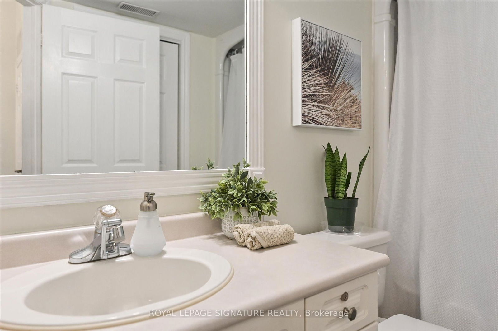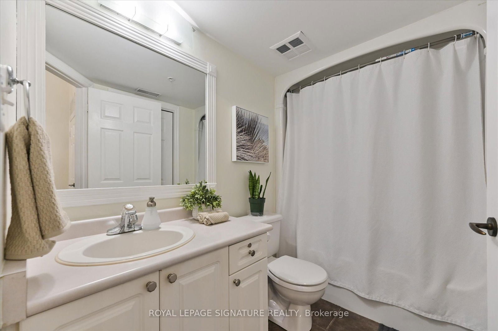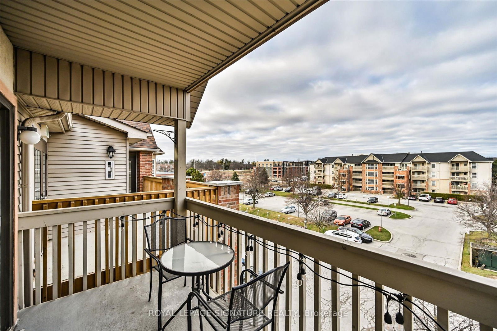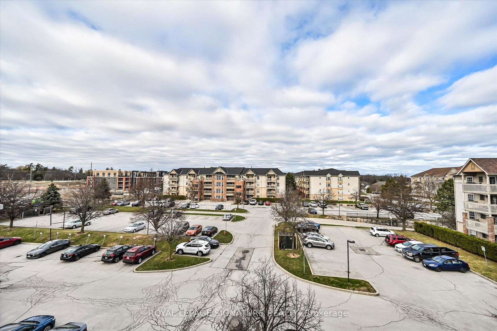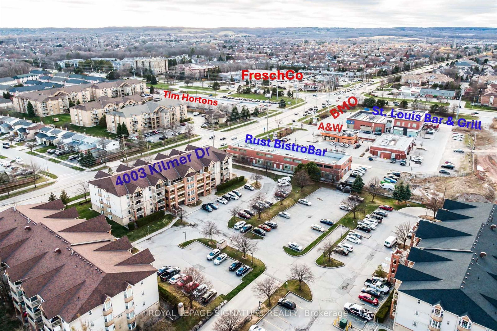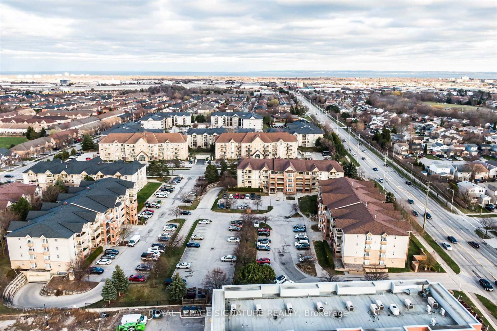410 - 4003 Kilmer Dr
Listing History
Details
Property Type:
Condo
Maintenance Fees:
$609/mth
Taxes:
$1,864 (2024)
Cost Per Sqft:
$536 - $612/sqft
Outdoor Space:
Balcony
Locker:
Exclusive
Exposure:
North East
Possession Date:
To Be Determined
Amenities
About this Listing
Welcome to this top-floor gem in the heart of Burlington's beloved Tansley neighbourhood. Located at Unit 410 - 4003 Kilmer Drive, this 1-bedroom, 1-bath condo offers 640 sq ft of thoughtfully designed living space, a vaulted ceiling that enhances natural light, and a private 70 sq ft balcony perfect for morning coffees or evening sunsets. Inside, you'll find an eat-in kitchen, a spacious living room for relaxing or entertaining, and a generously sized bedroom that feels like a true retreat. This unit also comes with underground parking and a secure locker for added convenience. The building is quiet, well-managed, and surrounded by everything you need just steps away Rust Bistro Bar, St. Louis Bar & Grill, FreshCo, and your favourite local coffee spots. Whether its date night, errands, or brunch with friends, its all right outside your door. The location is ideal for both commuters and families, offering quick access to the QEW, 403, and 407. You're also close to Tansley Woods Park, walking trails, top-rated schools, and public transit. Whether you're buying your first home, downsizing, or simply seeking comfort and connection in a great neighbourhood this condo offers it all. Peaceful, practical, and perfectly located its the kind of place that feels like home the moment you walk in.
ExtrasFridge, Stove, Range Hood, Dishwasher, Microwave, Clothing Washer & Dryer, Kitchen Ceiling Fan,Electric Light Fixtures and drapes/blinds.
royal lepage signature realtyMLS® #W12092831
Fees & Utilities
Maintenance Fees
Utility Type
Air Conditioning
Heat Source
Heating
Room Dimensions
Living
Laminate, Vaulted Ceiling, Walkout To Balcony
Kitchen
Eat-In Kitchen, Ceramic Floor, Open Concept
Bedroomeakfast
Combined with Kitchen, Ceramic Floor
Primary
Laminate, Closet, Window
Similar Listings
Explore Tansley Woods
Commute Calculator
Mortgage Calculator
Building Trends At Tansley Gardens III Condos
Days on Strata
List vs Selling Price
Offer Competition
Turnover of Units
Property Value
Price Ranking
Sold Units
Rented Units
Best Value Rank
Appreciation Rank
Rental Yield
High Demand
Market Insights
Transaction Insights at Tansley Gardens III Condos
| 1 Bed | 1 Bed + Den | 2 Bed | |
|---|---|---|---|
| Price Range | $434,510 - $485,000 | $445,000 - $570,000 | $570,000 |
| Avg. Cost Per Sqft | $599 | $646 | $552 |
| Price Range | No Data | No Data | No Data |
| Avg. Wait for Unit Availability | 160 Days | 131 Days | 111 Days |
| Avg. Wait for Unit Availability | 654 Days | 344 Days | 631 Days |
| Ratio of Units in Building | 29% | 33% | 38% |
Market Inventory
Total number of units listed and sold in Tansley Woods

