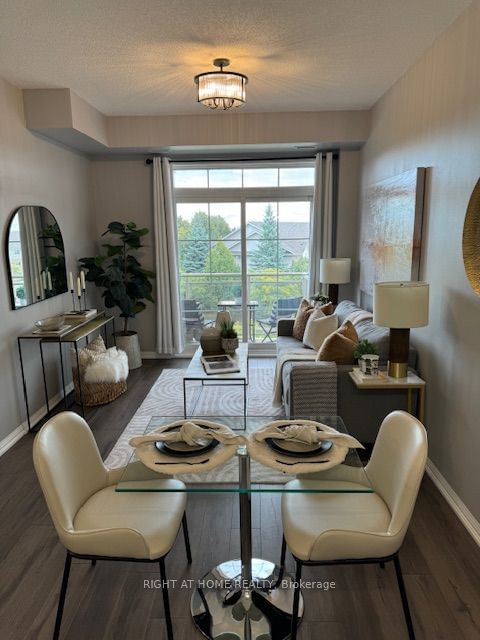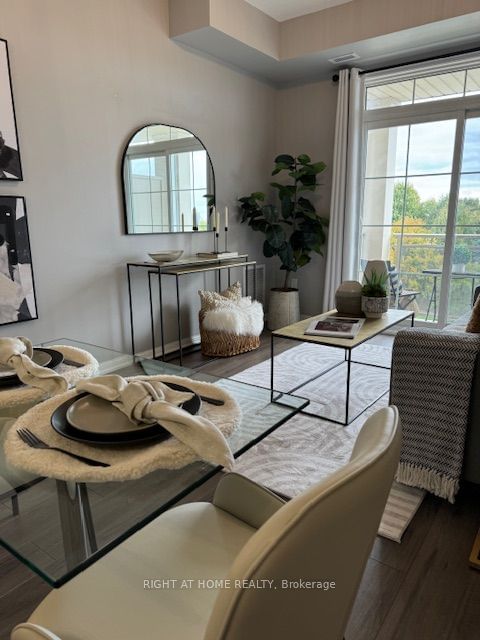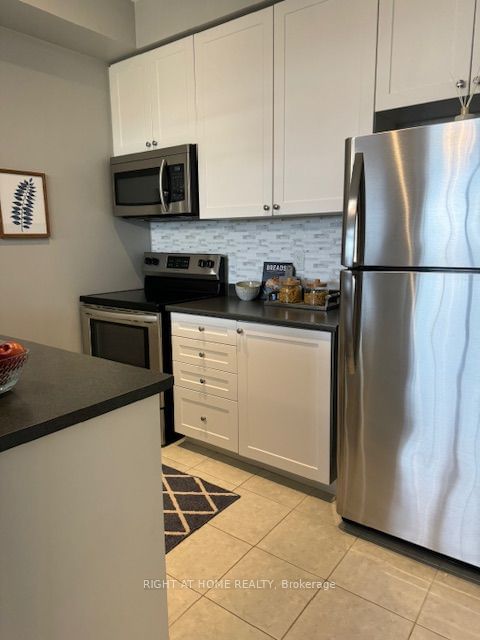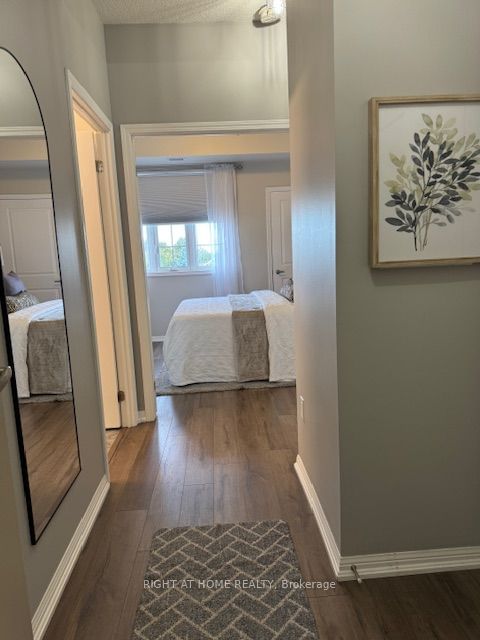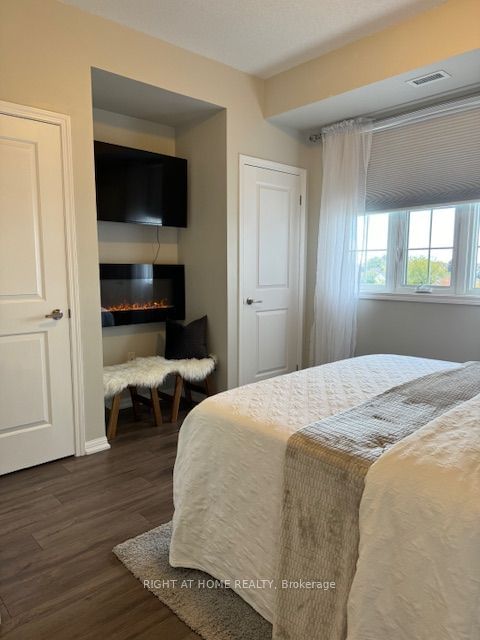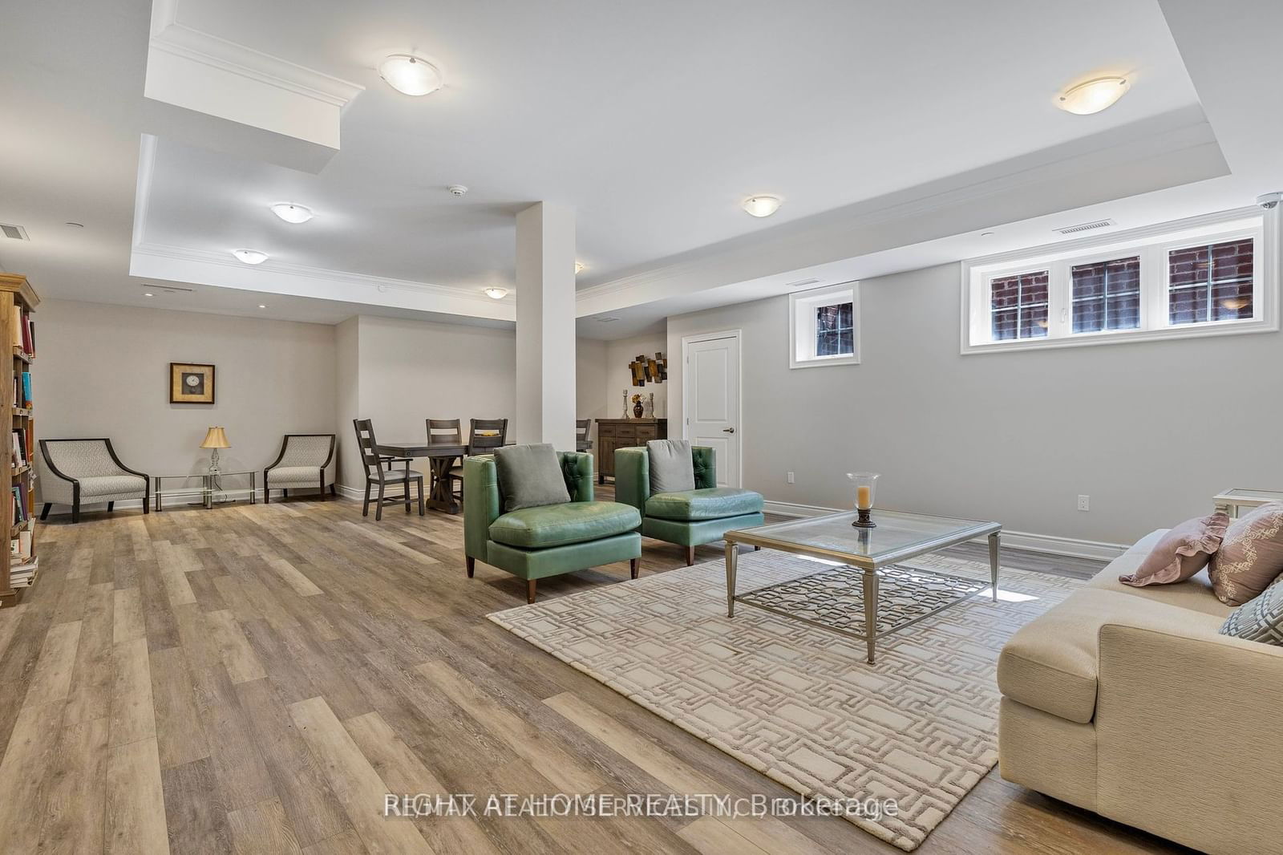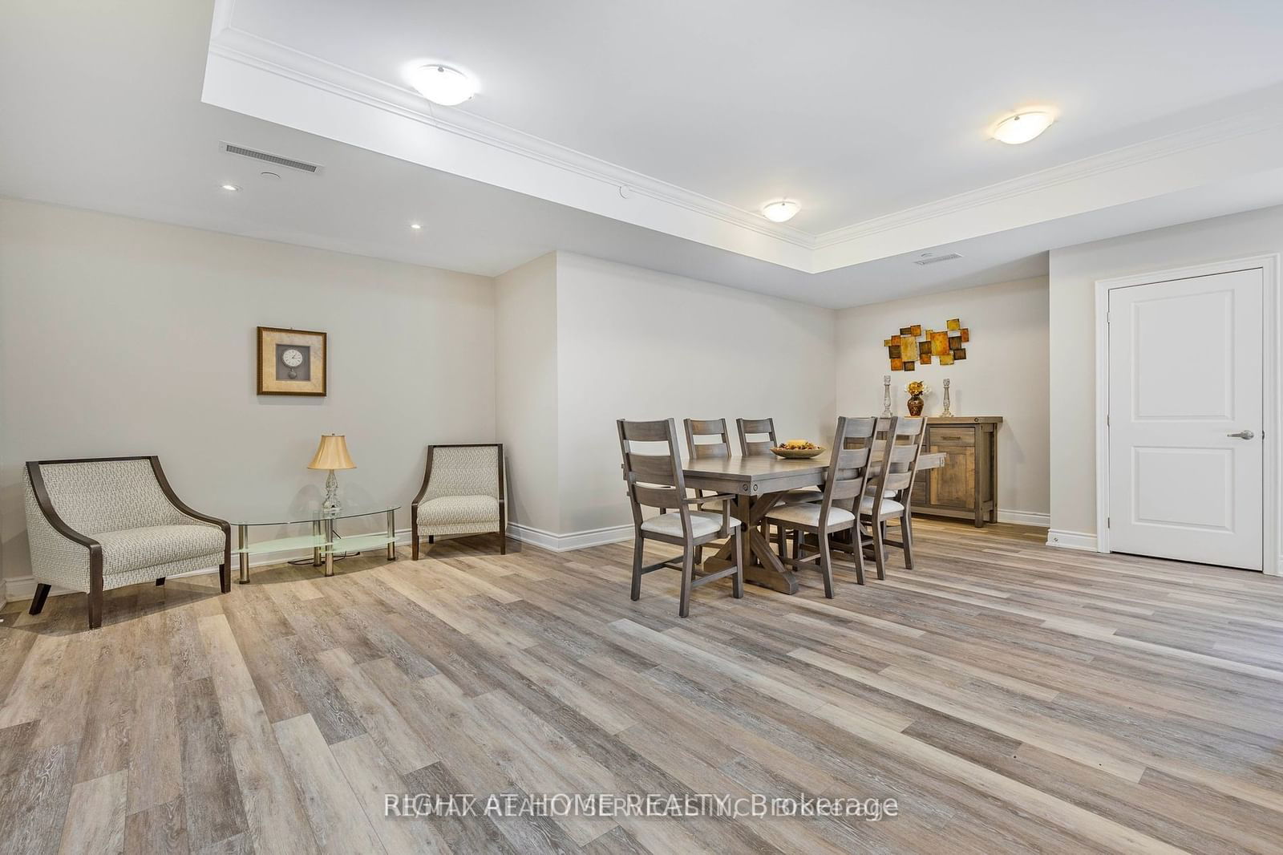424 - 84 Aspen Springs Dr
Listing History
Unit Highlights
Maintenance Fees
Utility Type
- Air Conditioning
- Central Air
- Heat Source
- Gas
- Heating
- Forced Air
Room Dimensions
About this Listing
84 Arguably One Of The Two Best Buildings Available On Aspen Springs Drive! On Arrival You'll Enter The Large Welcoming And Furnished Lobby Leading You Directly To The Central Elevators, You'll Go All the Way Up Where You'll Find Suite 424 To The Left, A Stunning Bright And Airy Top Floor Suite With Ten Foot Ceilings, No Suites Or Owners Above! Gorgeous Decor Finishes Include Spacious Open Concept, Fresh Clean Kitchen With Ceramic Backsplash, Loads Of Cupboard Storage And Counter Space For Meal Prep, And A Separate Walk In Pantry! Don't Get Stuck Alone In The Kitchen, When Friends Are Over, They'll Sit With You At The Spacious Breakfast Bar - Kitchen And Bar Are Open, Overlooking The Dining / Living And Balcony Areas! Stainless Steel Appliances Are Clean And Included for Your Convenience! You'll Love The Upgrade Wood Laminate Flooring And Electric Light Fixtures Throughout! Wall Mounted Fireplace And TV, Both With Remotes, As Well As Sheers And Blinds In Primary, And Black Out Curtains In Living Room Are Included For You! Washroom Offers A Separate Walk In With Newer Flat Black Finish Rain Shower Head With Convenient Hand Held For Rinsing! Suite 424 Is Freshly Painted For YOU In Designer Neutral Tones And, We'll Leave You the Paint for Touch Ups! Suite Entry Has A New Dead Bolt Replaced September 2024, Hot Water Tank is Owned. Eighty Four is Under Three Minutes To Major Shopping Hub Including Walmart - Home Depot - LCBO - And Many More, Also Under Three Minutes To Or From Highway 401 And Beyond! If You Have Time To See Just One Today, Make It Worth Your Time!
ExtrasElevator!!! Wall Mounted TV - Wall Mounted Electric Fireplace - Black Out Curtains in Living Room - Sheers in Bedroom - Upgrade Light Fixtures Throughout - Open South Facing Balcony - Black Rainfall Shower with Handheld - Six Appliances
right at home realtyMLS® #E9388679
Amenities
Explore Neighbourhood
Similar Listings
Demographics
Based on the dissemination area as defined by Statistics Canada. A dissemination area contains, on average, approximately 200 – 400 households.
Price Trends
Maintenance Fees
Building Trends At Aspen Springs Condos
Days on Strata
List vs Selling Price
Offer Competition
Turnover of Units
Property Value
Price Ranking
Sold Units
Rented Units
Best Value Rank
Appreciation Rank
Rental Yield
High Demand
Transaction Insights at 80-136 Aspen Springs Drive
| 1 Bed | 1 Bed + Den | 2 Bed | 2 Bed + Den | |
|---|---|---|---|---|
| Price Range | $410,000 - $492,500 | $455,000 - $520,000 | $460,000 - $615,000 | No Data |
| Avg. Cost Per Sqft | $645 | $680 | $632 | No Data |
| Price Range | $2,100 | $2,150 - $2,500 | $2,100 - $2,450 | No Data |
| Avg. Wait for Unit Availability | 38 Days | 44 Days | 11 Days | No Data |
| Avg. Wait for Unit Availability | 92 Days | 107 Days | 41 Days | No Data |
| Ratio of Units in Building | 21% | 18% | 62% | 1% |
Transactions vs Inventory
Total number of units listed and sold in Bowmanville


