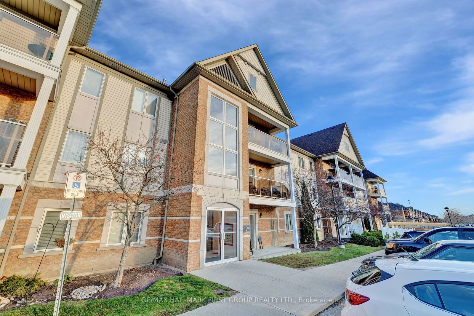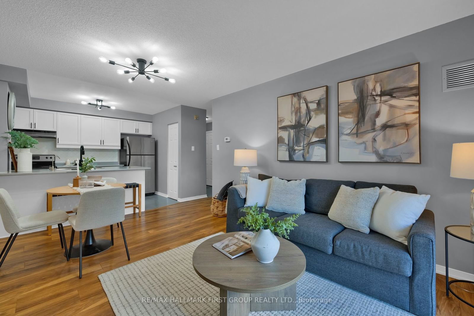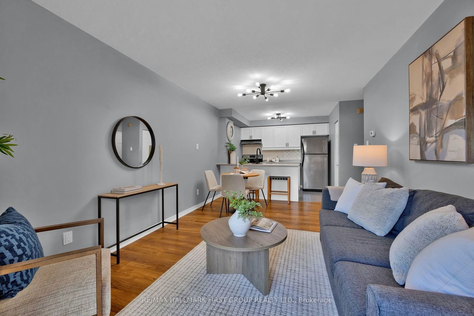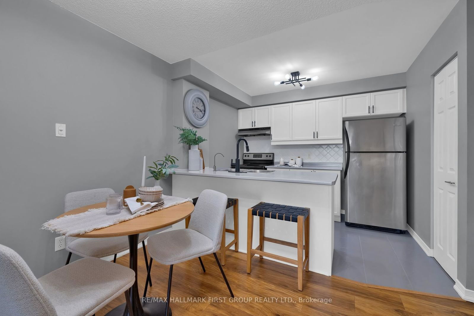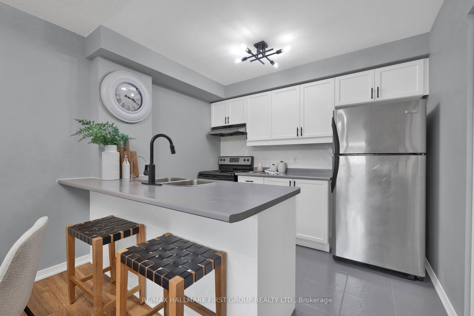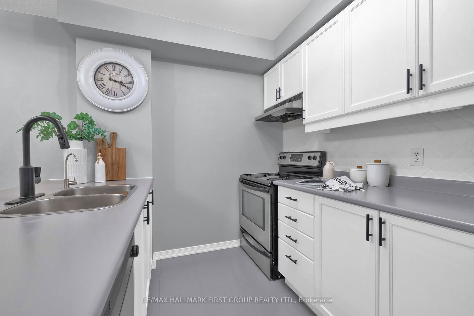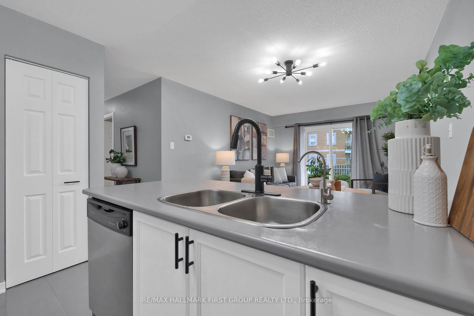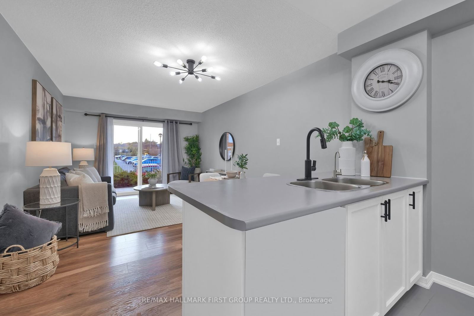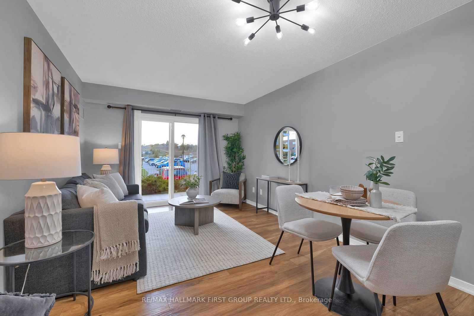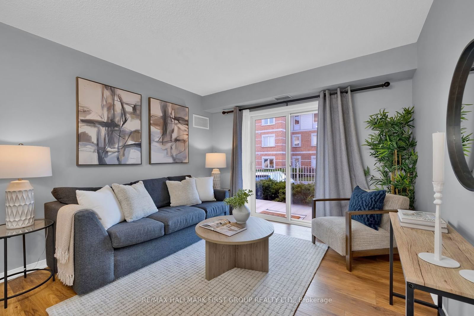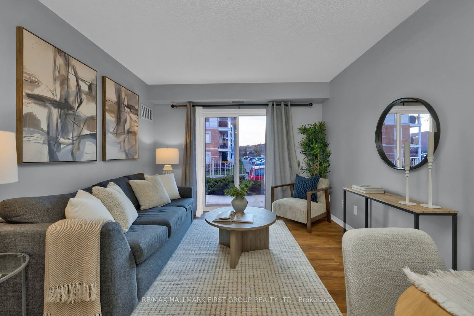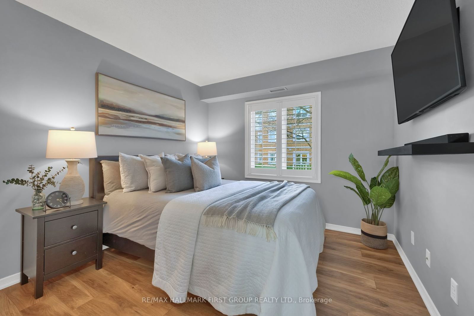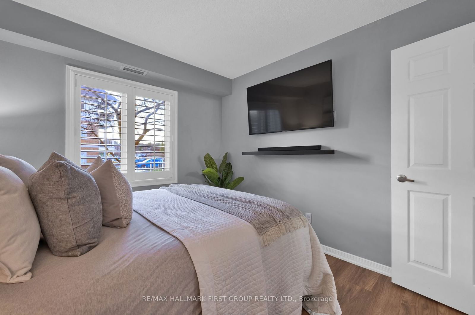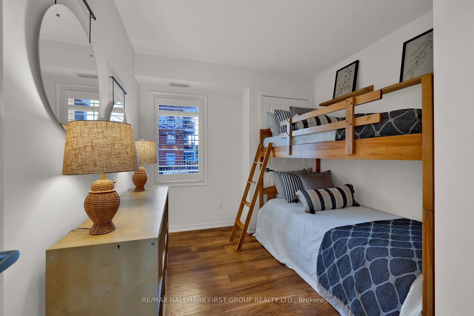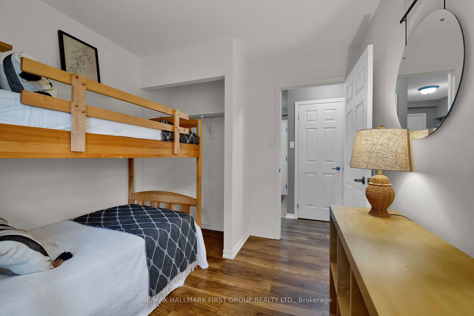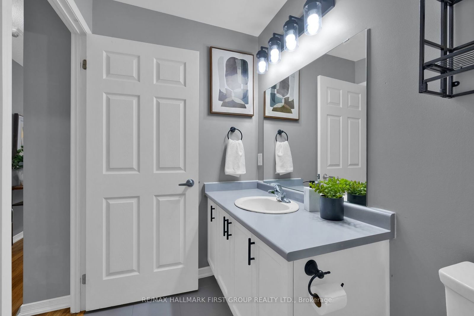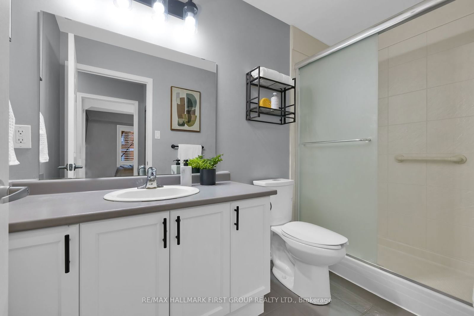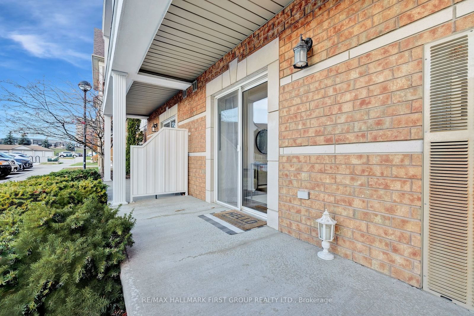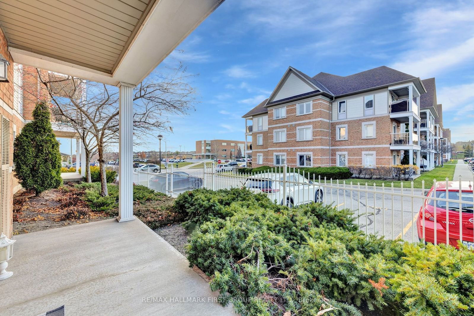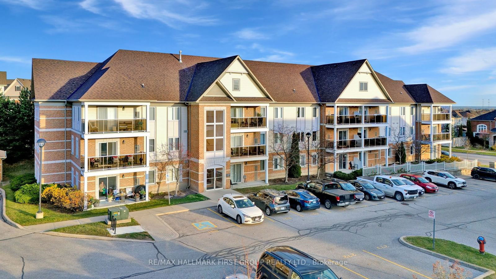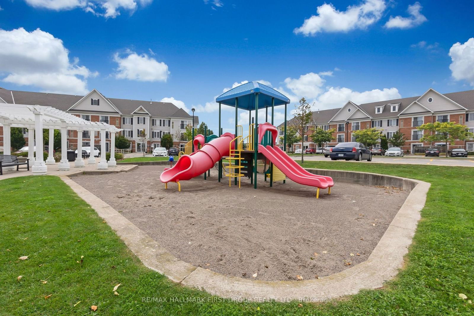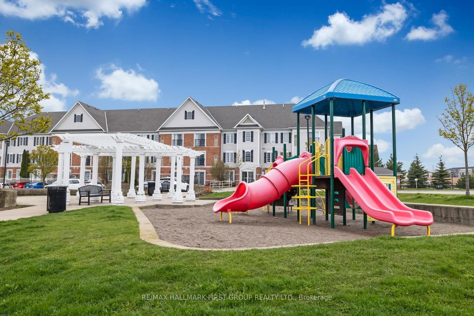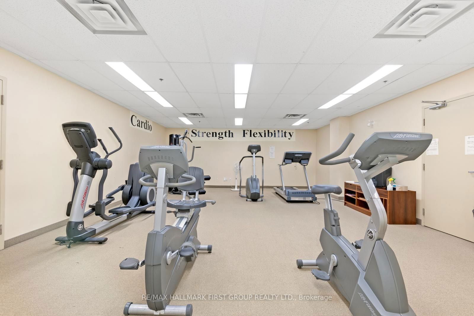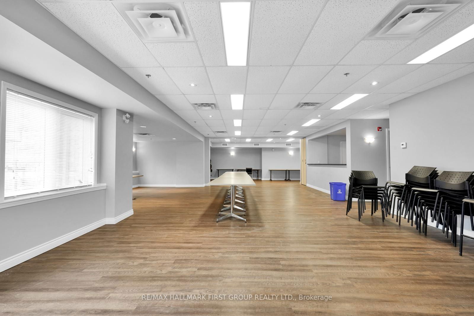109 - 120 Aspen Springs Dr
Listing History
Unit Highlights
Maintenance Fees
Utility Type
- Air Conditioning
- Central Air
- Heat Source
- Gas
- Heating
- Forced Air
Room Dimensions
About this Listing
Step Into This Charming And Freshly Repainted Main-Floor Condo In The Coveted Aspen Springs Neighborhood Of Bowmanville! Enjoy The Ease And Accessibility Of Ground-Level Living, Perfect For Those Who Value Convenience And A Seamless Flow Between Indoor And Outdoor Spaces. This Bright And Airy 2-Bedroom, 1-Bathroom Unit Is Thoughtfully Designed With Soaring 9' Ceilings, Gleaming Engineered Hardwood, Stylish Ceramic Floors, And Sleek California Shutters.The Open-Concept Kitchen Boasts A Chic Breakfast Bar, A Double Sink, And Stainless Steel Appliances, Making It A Delightful Space For Cooking And Entertaining. Reverse Osmosis Water Filter System Installed In Kitchen.The Primary Bedroom Offers A Generous Double Closet. Step Out From The Living Room Onto Your Private Terrace, Where You Can Enjoy Tranquil Views Of The Courtyard And Parkette Ideal For Morning Coffee Or Relaxing Evenings. This Unit Offers Easy Entry To Your Designated Parking Spot Right Outside The Entrance. Plus, Theres Ample Visitor Parking For Your Guests. Residents Benefit From Fantastic Amenities, Including Party Room And Fitness Room.
ExtrasConveniently Located Near Schools, Shopping, Dining, With Seamless Access To The 401& The Upcoming Go Station.This Main-Floor Gem Is Perfect For Those Seeking Comfort, Style Accessibility!
re/max hallmark first group realty ltd.MLS® #E11910802
Amenities
Explore Neighbourhood
Similar Listings
Demographics
Based on the dissemination area as defined by Statistics Canada. A dissemination area contains, on average, approximately 200 – 400 households.
Price Trends
Maintenance Fees
Building Trends At Aspen Springs Condos
Days on Strata
List vs Selling Price
Offer Competition
Turnover of Units
Property Value
Price Ranking
Sold Units
Rented Units
Best Value Rank
Appreciation Rank
Rental Yield
High Demand
Transaction Insights at 80-136 Aspen Springs Drive
| 1 Bed | 1 Bed + Den | 2 Bed | 2 Bed + Den | |
|---|---|---|---|---|
| Price Range | $410,000 - $492,500 | $478,000 - $520,000 | $460,000 - $615,000 | No Data |
| Avg. Cost Per Sqft | $623 | $684 | $637 | No Data |
| Price Range | $2,100 | $2,200 - $2,450 | $2,100 - $2,450 | No Data |
| Avg. Wait for Unit Availability | 36 Days | 45 Days | 11 Days | No Data |
| Avg. Wait for Unit Availability | 86 Days | 119 Days | 42 Days | No Data |
| Ratio of Units in Building | 23% | 18% | 61% | 1% |
Transactions vs Inventory
Total number of units listed and sold in Bowmanville
