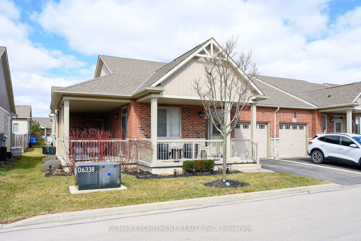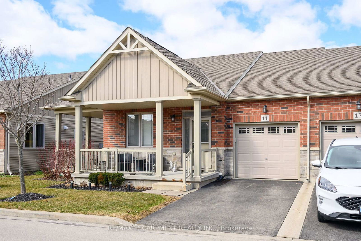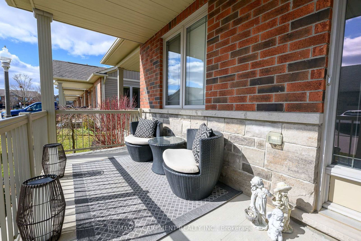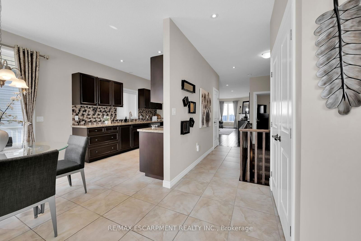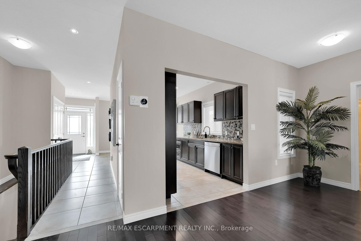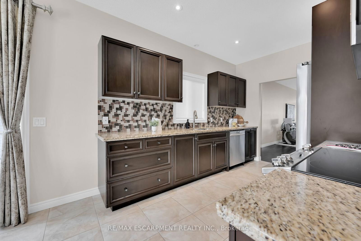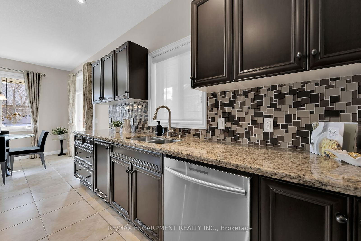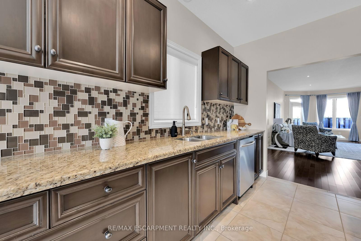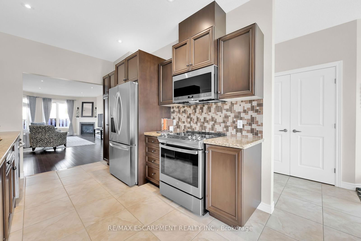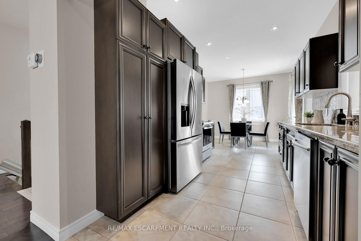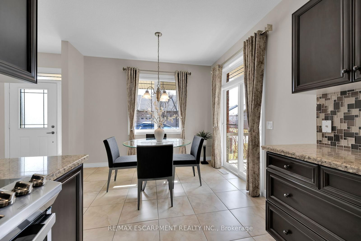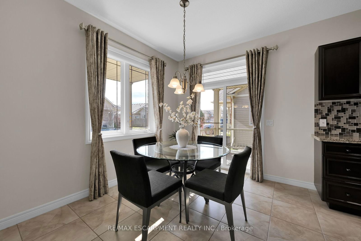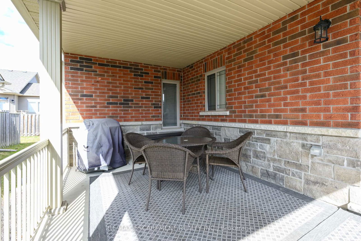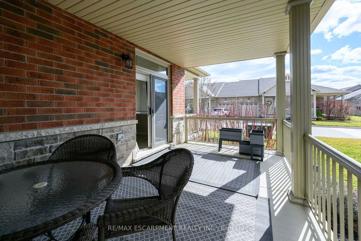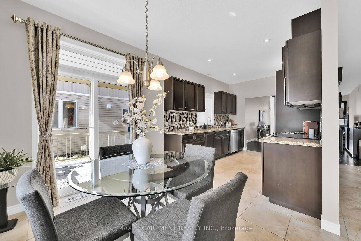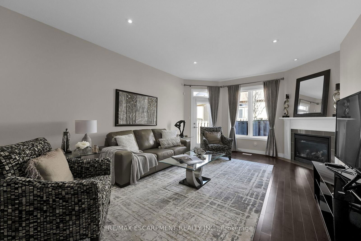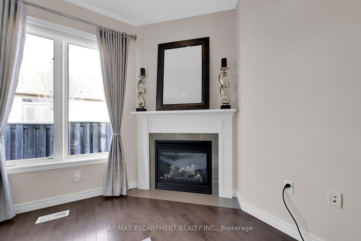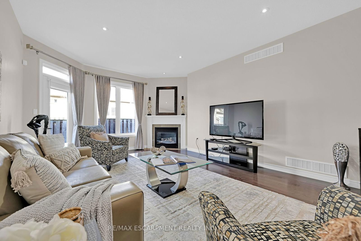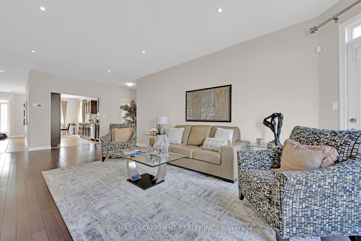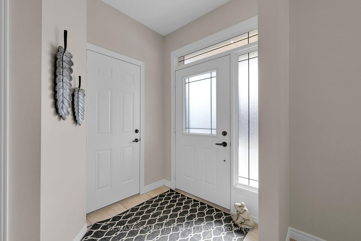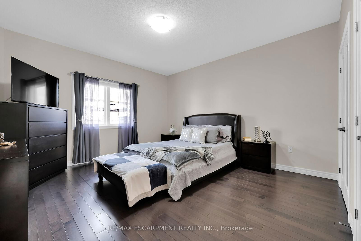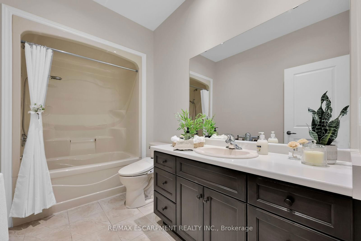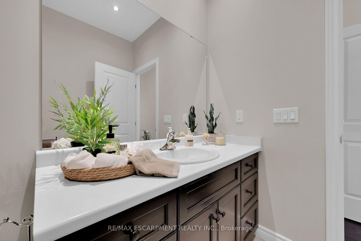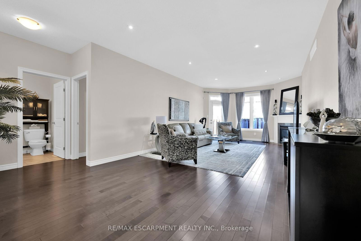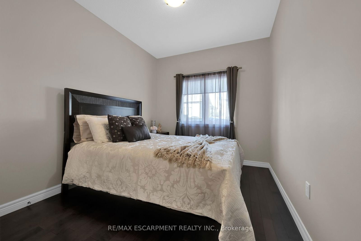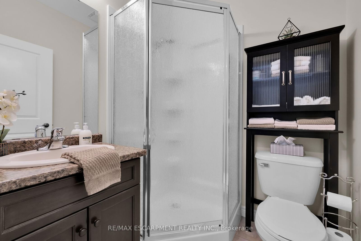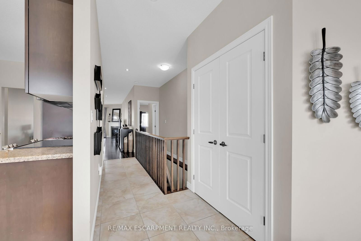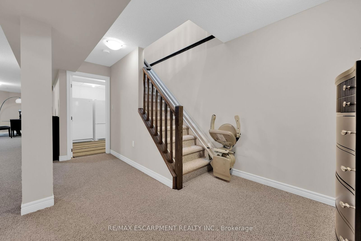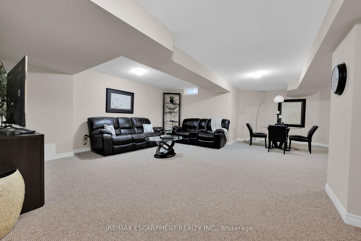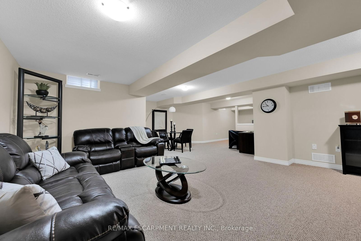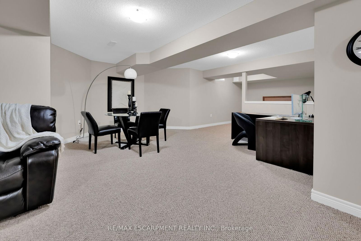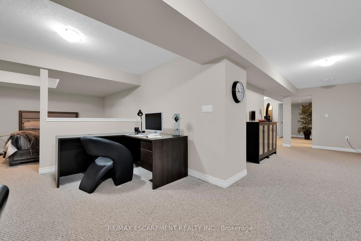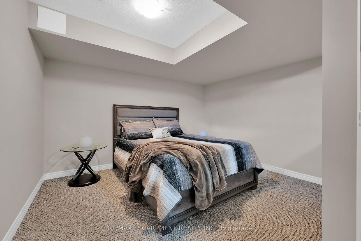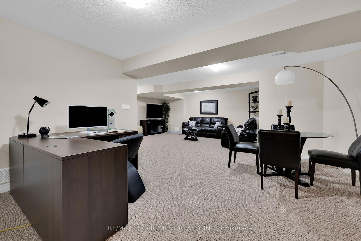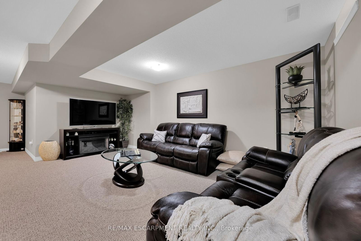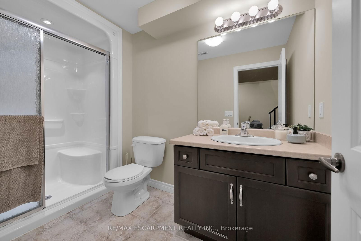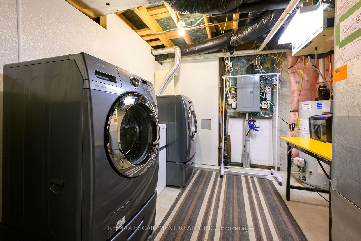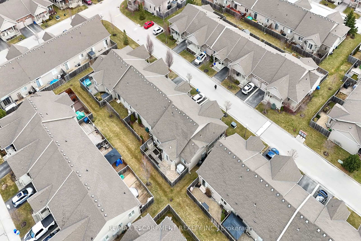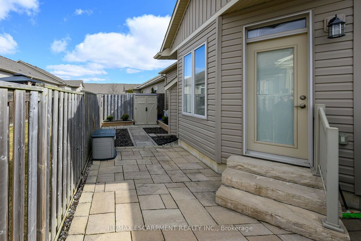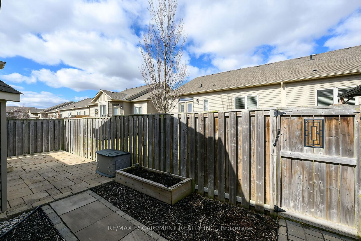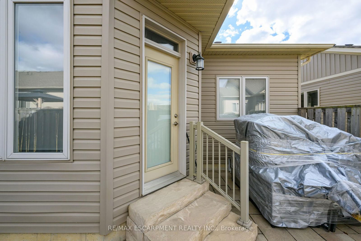Listing History
Details
Ownership Type:
Condominium
Property Type:
Townhouse
Maintenance Fees:
$317/mth
Taxes:
$4,361 (2024)
Cost Per Sqft:
$593/sqft
Outdoor Space:
Balcony
Locker:
None
Exposure:
South
Possession Date:
-
Amenities
About this Listing
This 1345 Square foot Sugar Maple model home built by John Bruce Robinson Homes is a delight to behold as it is elegantly finished with tastefully chosen multiple upgrades and enhancements. Some of the features include beautiful hardwood flooring throughout the great room, hallway and both main floor bedrooms, a luxurious ensuite bathroom with its polished porcelain flooring and marble counter top, the spacious high quality kitchen features beautiful cabinetry and granite counter tops and accesses the spacious 8' by 20' plus covered porch, the great room features a gas fireplace with access to the rear patio. Further the basement is professionally finished to a high quality complimenting the main floor with its spacious rec room, additional bedroom and bathroom plus a large cold room and a generous sized laundry room. This home must be seen to be fully appreciated!
ExtrasWasher, Dryer, Fridge, Stove, Dishwasher
re/max escarpment realty inc.MLS® #X12068828
Fees & Utilities
Maintenance Fees
Utility Type
Air Conditioning
Heat Source
Heating
Room Dimensions
Kitchen
Eat-In Kitchen, hardwood floor, Walkout To Deck
Foyer
Great Rm
Fireplace
Bathroom
3 Piece Bath
Bedroom
Primary
Bathroom
4 Piece Ensuite
Rec
Bathroom
3 Piece Bath
Cold/Cant
Similar Listings
Explore Binbrook
Commute Calculator
Mortgage Calculator
Demographics
Based on the dissemination area as defined by Statistics Canada. A dissemination area contains, on average, approximately 200 – 400 households.
Building Trends At Binbrook Heights Townhomes
Days on Strata
List vs Selling Price
Offer Competition
Turnover of Units
Property Value
Price Ranking
Sold Units
Rented Units
Best Value Rank
Appreciation Rank
Rental Yield
High Demand
Market Insights
Transaction Insights at Binbrook Heights Townhomes
| 1 Bed | 1 Bed + Den | 2 Bed | 2 Bed + Den | |
|---|---|---|---|---|
| Price Range | No Data | $720,000 - $750,000 | $730,000 - $780,000 | No Data |
| Avg. Cost Per Sqft | No Data | $686 | $638 | No Data |
| Price Range | No Data | No Data | No Data | No Data |
| Avg. Wait for Unit Availability | 124 Days | 159 Days | 275 Days | 176 Days |
| Avg. Wait for Unit Availability | No Data | No Data | No Data | No Data |
| Ratio of Units in Building | 25% | 42% | 23% | 12% |
Market Inventory
Total number of units listed and sold in Binbrook
