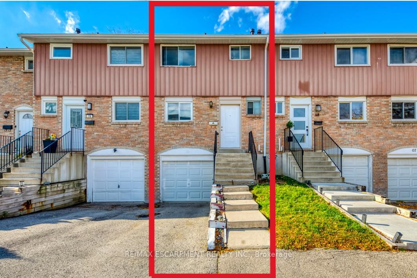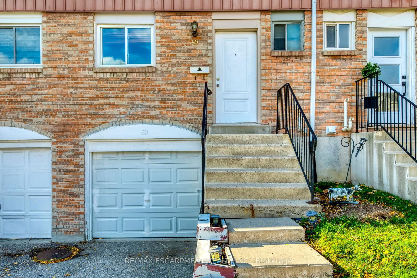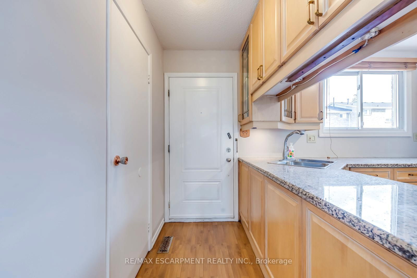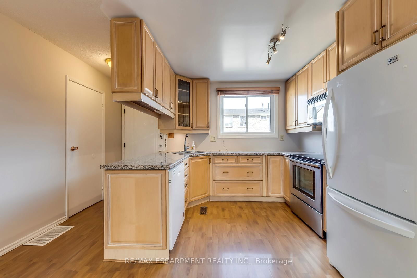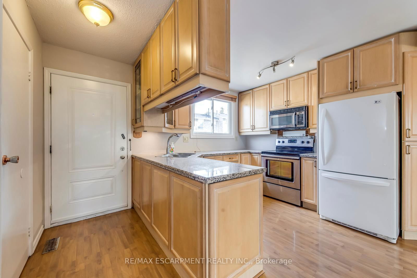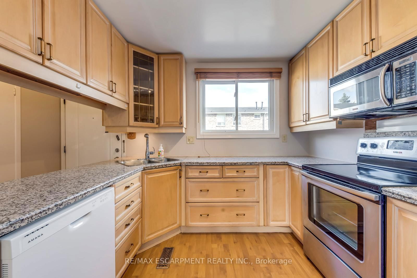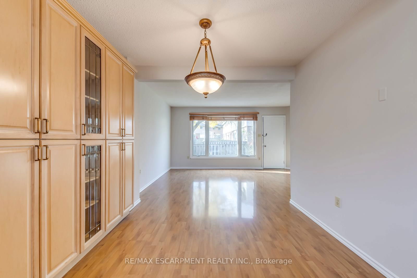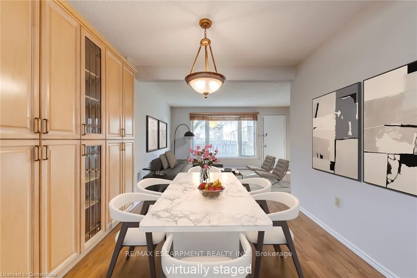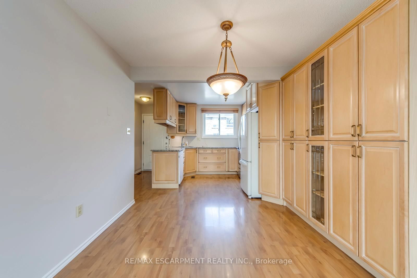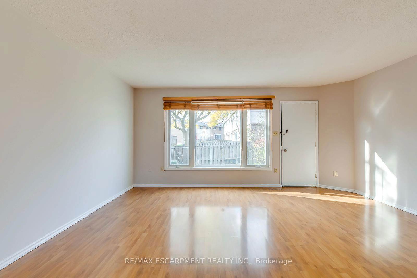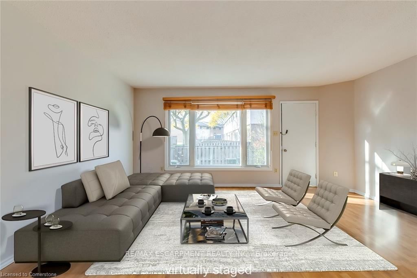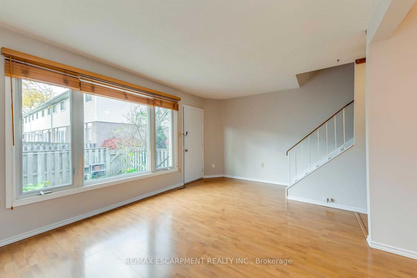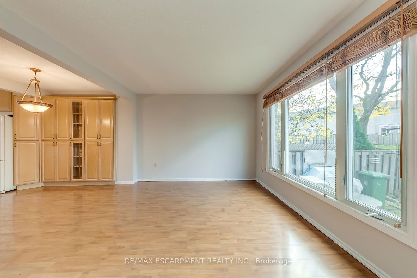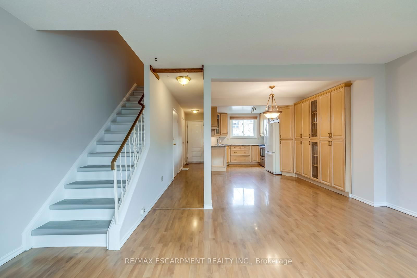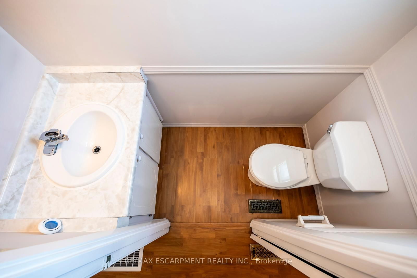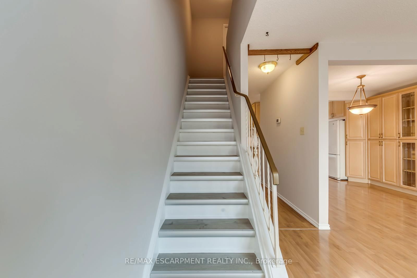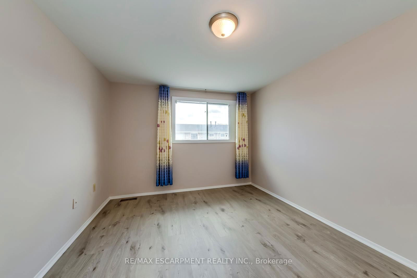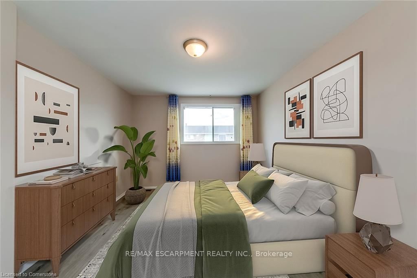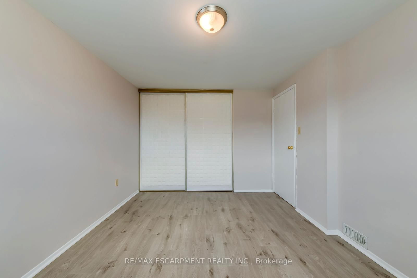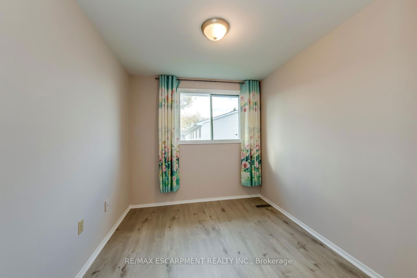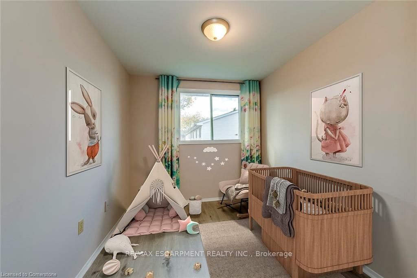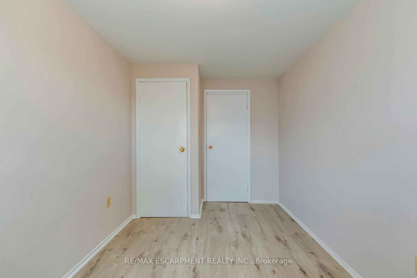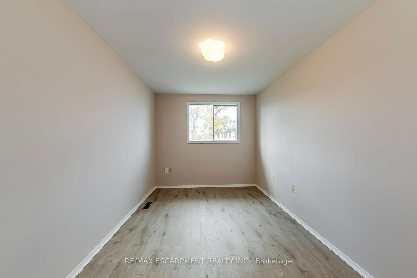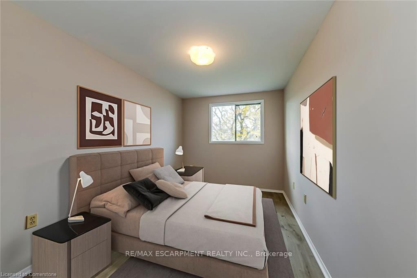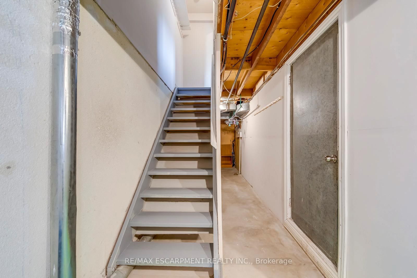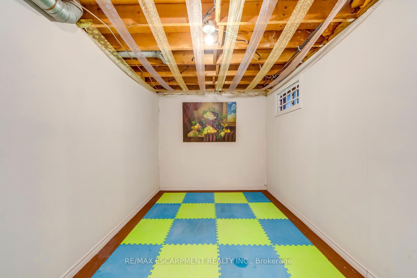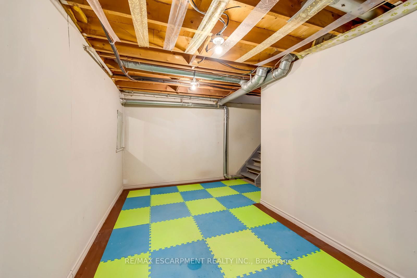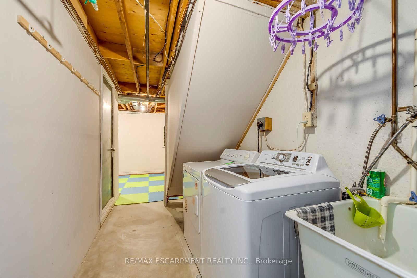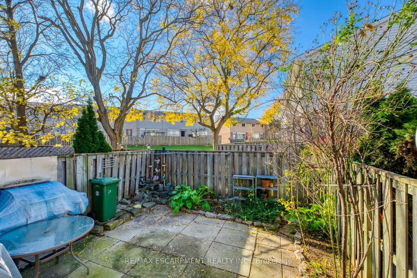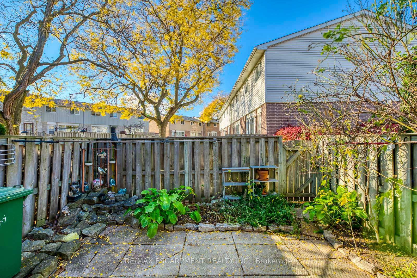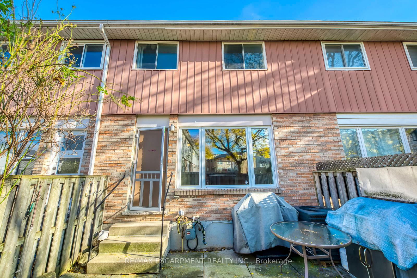Listing History
Details
Ownership Type:
Condominium
Property Type:
Townhouse
Possession Date:
Immediately
Lease Term:
1 Year
Utilities Included:
No
Outdoor Space:
None
Furnished:
No
Exposure:
West
Locker:
None
Amenities
About this Listing
Welcome to this beautiful 3-bedroom, 1.5-bathroom townhouse! Step into an inviting open-concept layout where a custom-designed kitchen awaits, boasting elegant maple cabinetry, gleaming granite countertops, and a spacious pantry for all your storage needs. Sunlight streams through large windows, bathing the main level in warmth and highlighting the rich laminate flooring. Every window on the main floor is adorned with custom Hunter Douglas wood blinds. Enjoy seamless indoor-outdoor living with a spacious, fully fenced backyard/patio that features a stainless steel natural gas BBQ, all backing onto a tranquil courtyard. Upstairs, you'll find three generously sized bedrooms, The custom front door, crafted by QSI, adds a touch of style and security. This home also offers the convenience of an interior entrance from the attached garage, plus two parking spots: one in the garage and one on the driveway. With fresh paint throughout, a brand-new dishwasher and cloth washer, newly installed stairs, and stunning laminate flooring on the second level, this property is move-in ready! The location is unbeatable enjoy quick access to Red Hill Valley Parkway, public transit, parks, schools, shopping, and all the amenities you could need. Welcome home!
ExtrasDishwasher, Dryer, Range Hood, Refrigerator, Stove
re/max escarpment realty inc.MLS® #X12050852
Fees & Utilities
Utilities Included
Utility Type
Air Conditioning
Heat Source
Heating
Room Dimensions
Kitchen
Bathroom
2 Piece Bath
Family
Primary
2nd Bedroom
3rd Bedroom
Bathroom
4 Piece Bath
Laundry
Rec
Other
Similar Listings
Explore Vincent
Commute Calculator
Mortgage Calculator
Demographics
Based on the dissemination area as defined by Statistics Canada. A dissemination area contains, on average, approximately 200 – 400 households.
Building Trends At Luval Estates Townhomes
Days on Strata
List vs Selling Price
Offer Competition
Turnover of Units
Property Value
Price Ranking
Sold Units
Rented Units
Best Value Rank
Appreciation Rank
Rental Yield
High Demand
Market Insights
Transaction Insights at Luval Estates Townhomes
| 3 Bed | 3 Bed + Den | |
|---|---|---|
| Price Range | $370,000 - $490,000 | $526,000 |
| Avg. Cost Per Sqft | $468 | $523 |
| Price Range | $2,700 - $2,799 | No Data |
| Avg. Wait for Unit Availability | 106 Days | 714 Days |
| Avg. Wait for Unit Availability | 235 Days | No Data |
| Ratio of Units in Building | 94% | 7% |
Market Inventory
Total number of units listed and leased in Vincent
