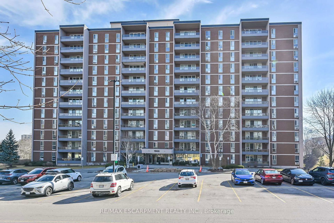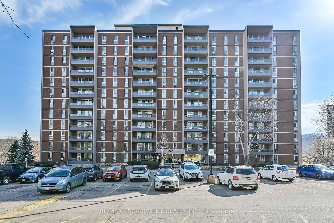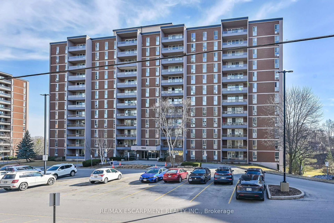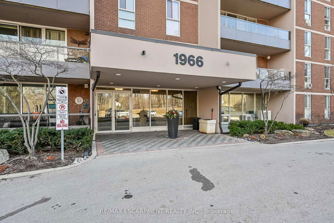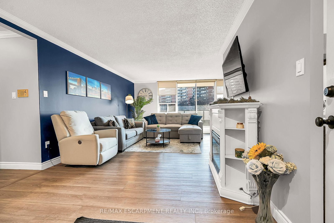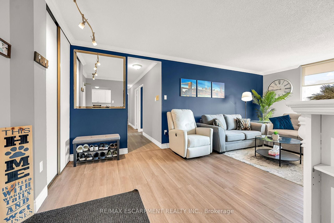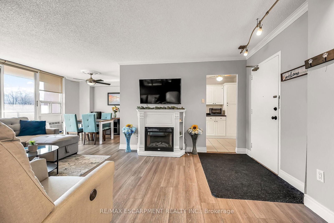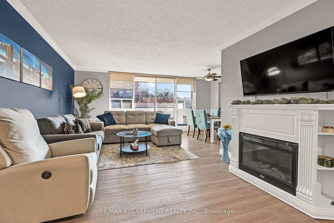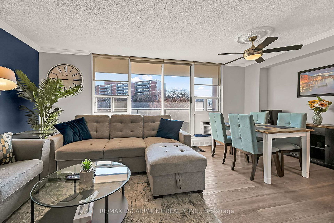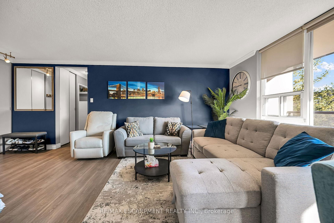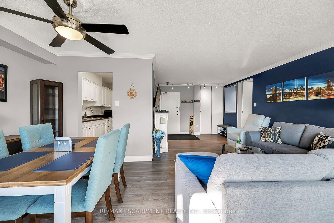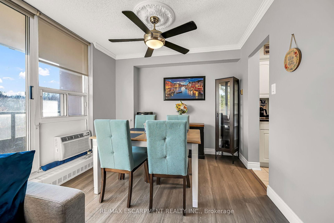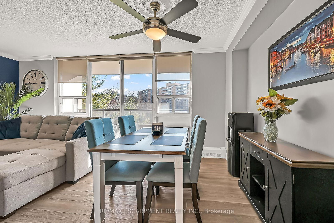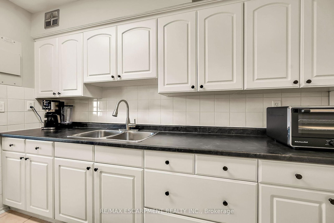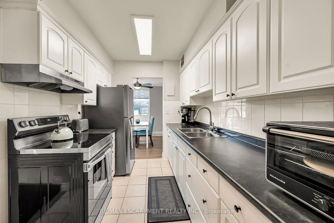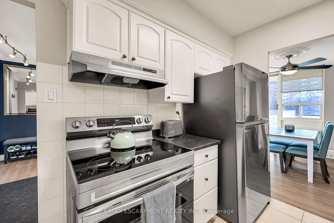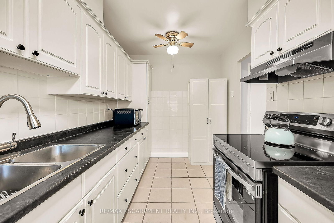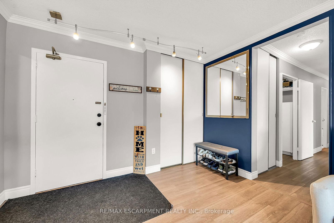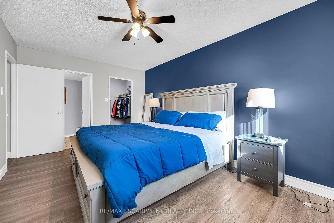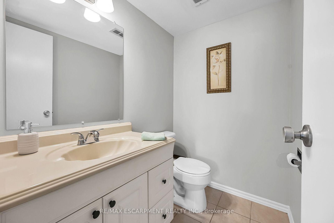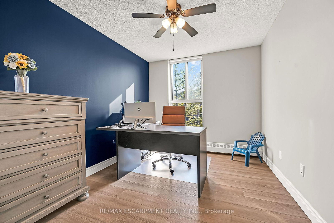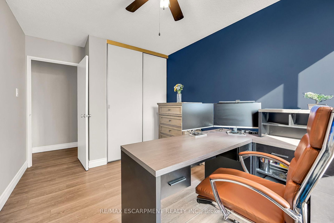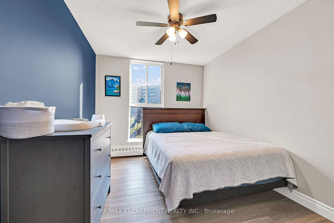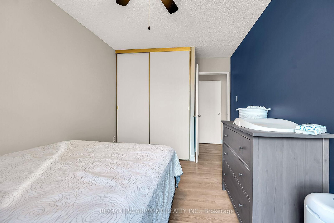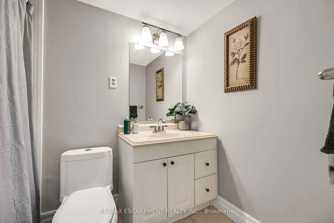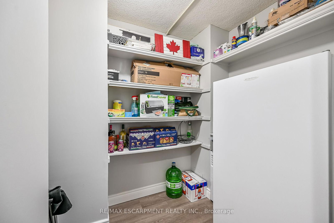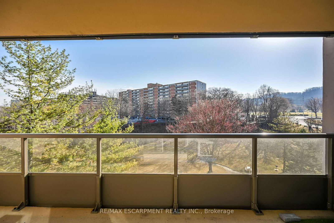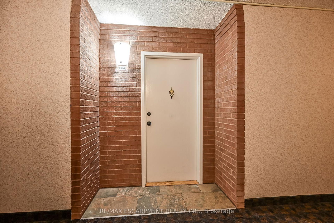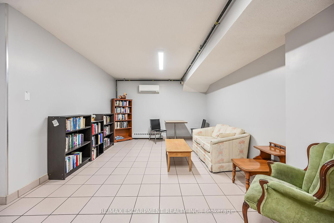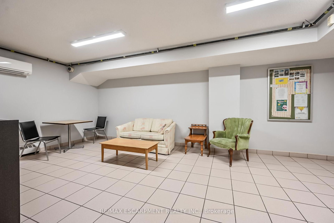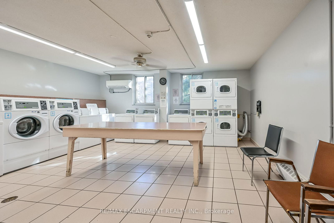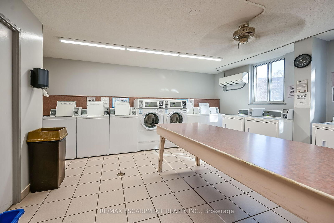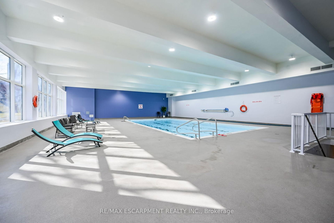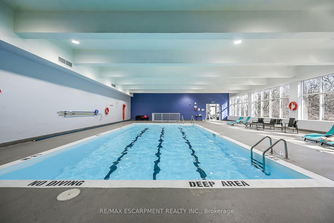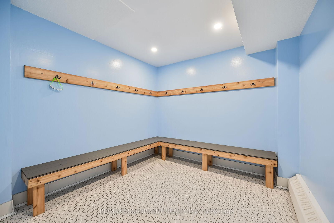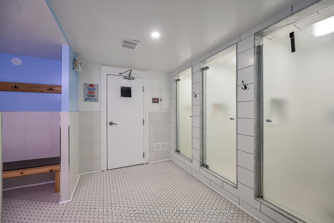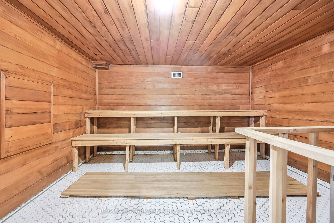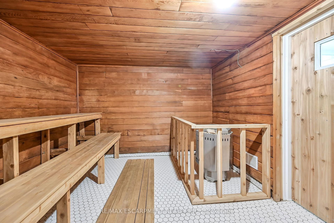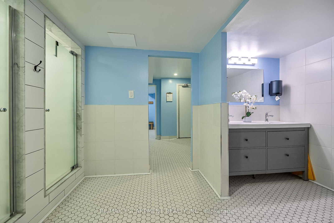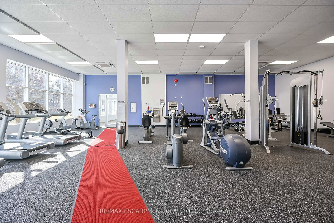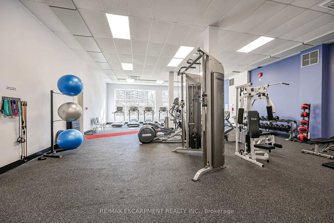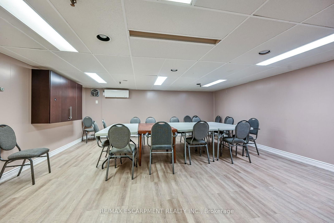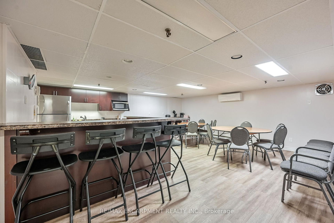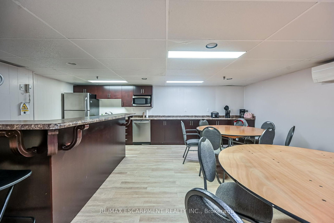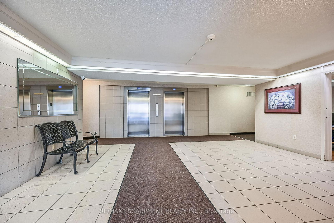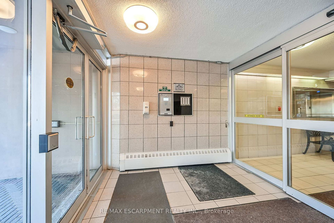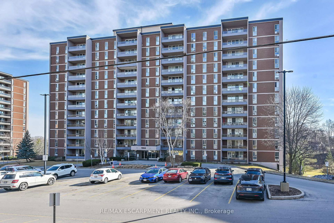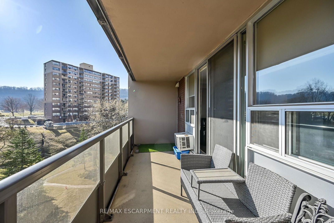502 - 1966 MAIN St W
Listing History
Details
Property Type:
Condo
Maintenance Fees:
$930/mth
Taxes:
$2,791 (2024)
Cost Per Sqft:
$382/sqft
Outdoor Space:
Balcony
Locker:
Exclusive
Exposure:
East
Possession Date:
Flexible
Amenities
About this Listing
Beautifully updated 1090 square foot Condo located in the sought after neighborhood of Hamilton West just minutes from Dundas. This Spacious unit boasts a large living room with patio doors to the balcony &amazing views, separate dining room, kitchen, 3 bedrooms, one being the master suite with walk-in closet & 2 piece ensuite bath plus an additional 4 piece bath for guest & a generous walk-in storage/pantry room. Updates include: kitchen counters, lighting & vinyl flooring throughout. There is 1underground exclusive parking spot and locker. There is potential to rent a second underground spot from another unit owner. Outstanding amenities in this building consist of an Indoor Pool, Exercise/Gym, Games Room, Hobby Room, Party Room and Laundry Room. A short stroll to Nature Trails, McMaster Forest Nature Preserve, Shaver Falls, Tiffany Falls Conservation Area, Scenic Waterfall, Iroquoia Heights Conservation Area and Bird's eye view lookout point. Exclusive Use Parking spot 11-P3 & LOCKER #84.
ExtrasFRIDGE, STOVE, FREEZER, WINDOW AIR CONDITIONER, WINDOW COVERINGS
re/max escarpment realty inc.MLS® #X12033150
Fees & Utilities
Maintenance Fees
Utility Type
Air Conditioning
Heat Source
Heating
Room Dimensions
Living
Sliding Doors, Vinyl Floor, Balcony
Dining
Window, Vinyl Floor
Kitchen
Breakfast Area, Tile Floor
Primary
Ensuite Bath, Walk-in Closet, Vinyl Floor
Bathroom
2 Piece Ensuite, Ceramic Floor
2nd Bedroom
Closet, Vinyl Floor, Window
3rd Bedroom
Closet, Vinyl Floor, Window
Bathroom
4 Piece Bath, Ceramic Floor
Other
Similar Listings
Explore Ainslie Wood West
Commute Calculator
Mortgage Calculator
Building Trends At Forest Glen Condominiums
Days on Strata
List vs Selling Price
Offer Competition
Turnover of Units
Property Value
Price Ranking
Sold Units
Rented Units
Best Value Rank
Appreciation Rank
Rental Yield
High Demand
Market Insights
Transaction Insights at Forest Glen Condominiums
| 2 Bed | 2 Bed + Den | 3 Bed | 3 Bed + Den | |
|---|---|---|---|---|
| Price Range | $340,000 - $470,000 | No Data | $340,000 - $453,000 | No Data |
| Avg. Cost Per Sqft | $426 | No Data | $373 | No Data |
| Price Range | $2,250 | No Data | $2,450 - $2,499 | No Data |
| Avg. Wait for Unit Availability | 125 Days | 649 Days | 44 Days | 114 Days |
| Avg. Wait for Unit Availability | 289 Days | No Data | 153 Days | No Data |
| Ratio of Units in Building | 20% | 2% | 73% | 6% |
Market Inventory
Total number of units listed and sold in Ainslie Wood West
