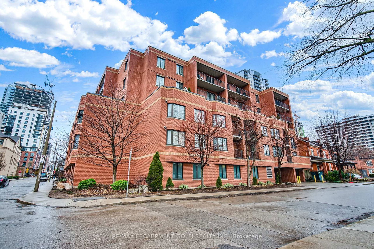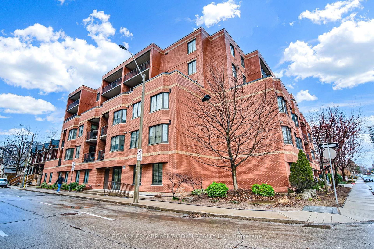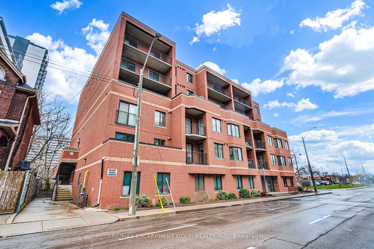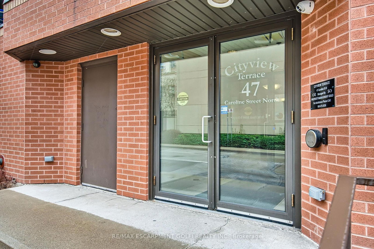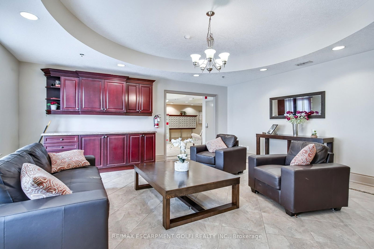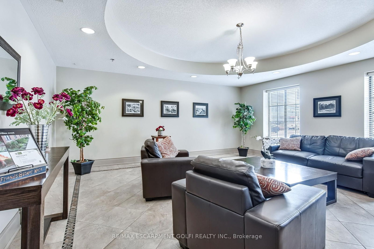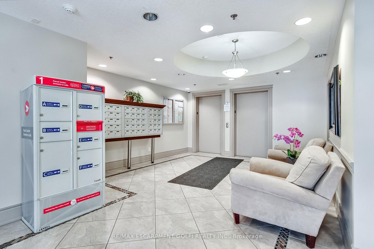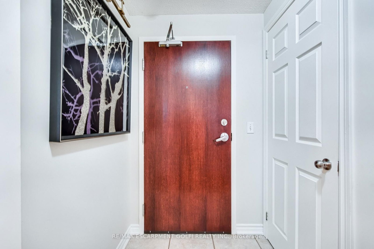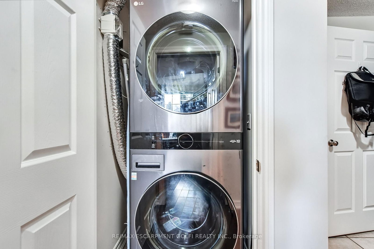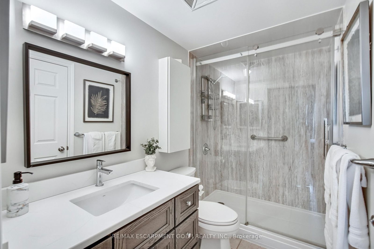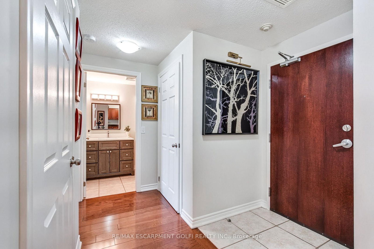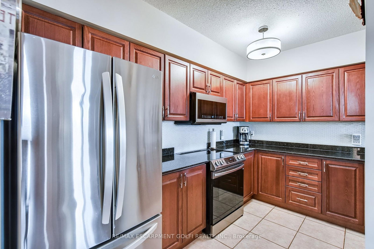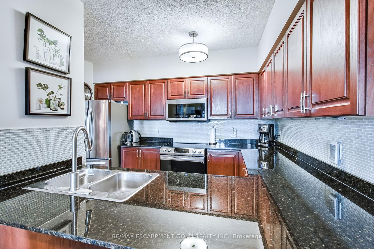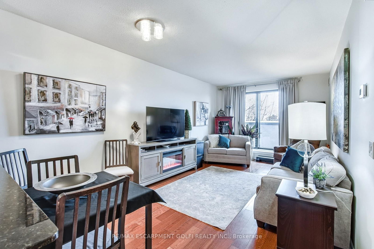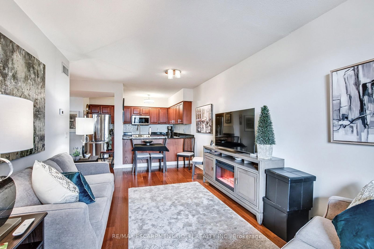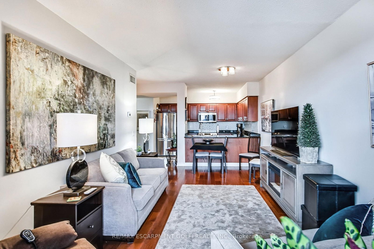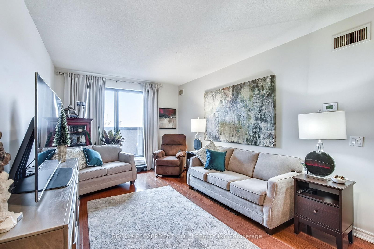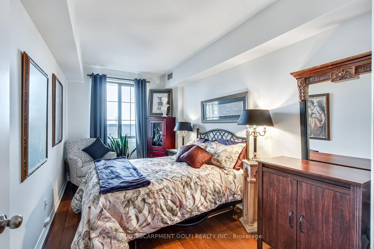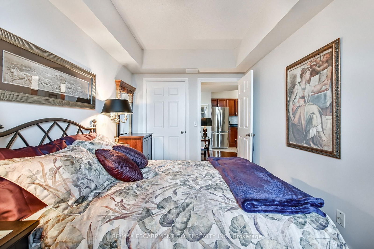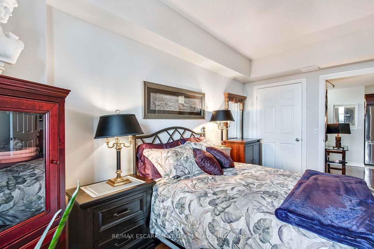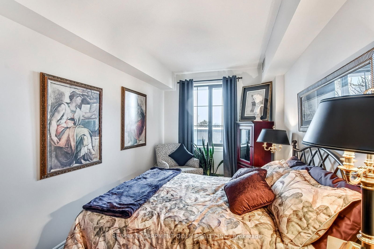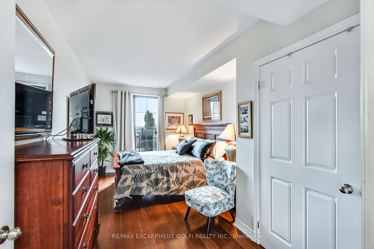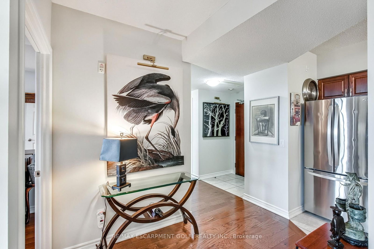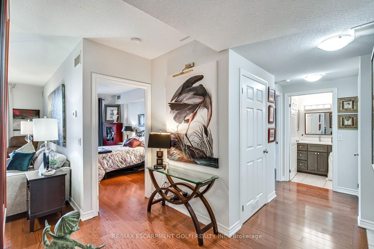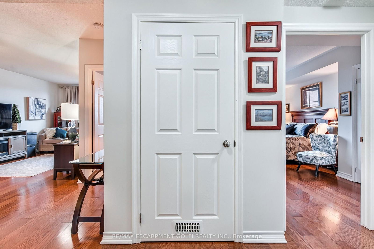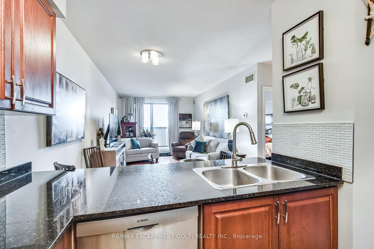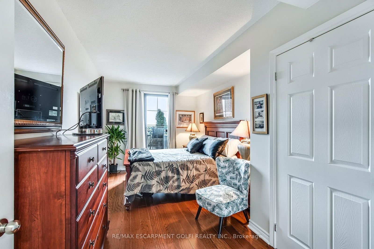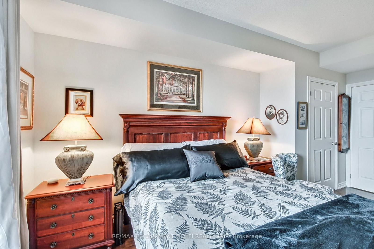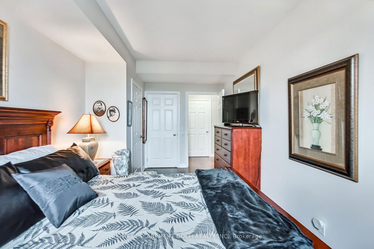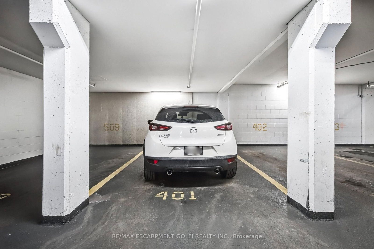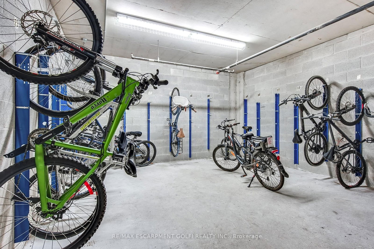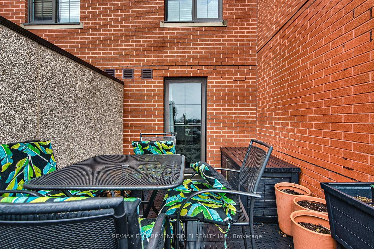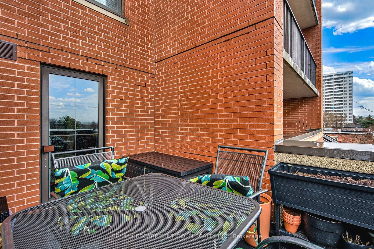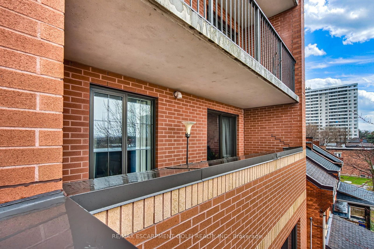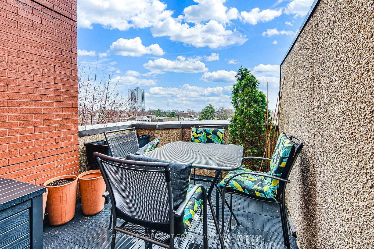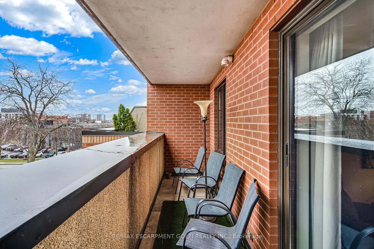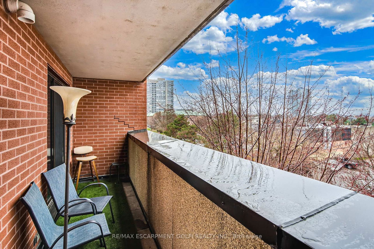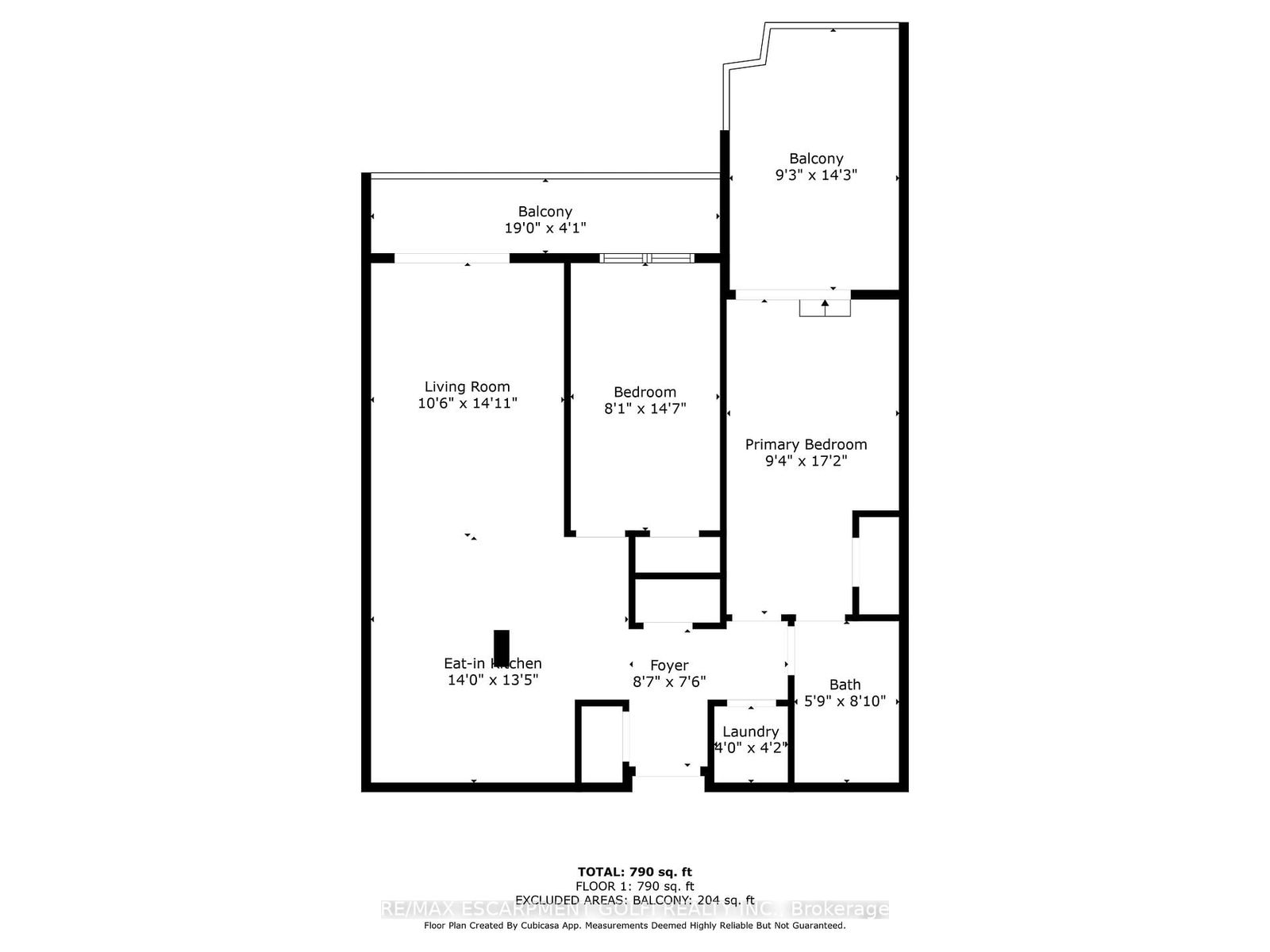401 - 47 Caroline St N
Listing History
Details
Property Type:
Condo
Maintenance Fees:
$605/mth
Taxes:
$4,058 (2024)
Cost Per Sqft:
$609/sqft
Outdoor Space:
Balcony
Locker:
Owned
Exposure:
North
Possession Date:
June 20, 2025
Laundry:
Main
Amenities
About this Listing
Updated 2 bed suite, in highly sought-after central Hamilton, steps to shopping, transit, hospitals, restaurants & all amenities this vibrant area has to offer. Not your average condo, The moment you step inside, youll appreciate the warm & inviting atmosphere, thoughtful layout & quality finishes that truly make it FEEL LIKE HOME. Kitchen w/ granite counters, backsplash. Open concept living/dining, w/ walk- out 19 x 4 private balcony where you can take in panoramic cityscape & waterfront views. Primary bedroom w/ walk-out to 2nd 9 x 14 balcony. Also boasts ensuite to updated 3pc bath w/ walk-in shower. 2nd bedroom provides flexible uses. In-suite laundry, freshly painted & many upgrades: fridge, stove, washer/dryer, owned water heater, AC, furnace, bath & more. 1 owned parking space & locker. Combination of carefree living & prime location make it ideal for medical/business professionals, downsizers, first time buyers & those looking for urban living lifestyle!
ExtrasBuilt-in Microwave, Carbon Monoxide Detector, Dishwasher, Dryer, Refrigerator, Smoke Detector, Stove, Washer, WindowCoverings, Light fixtures
re/max escarpment golfi realty inc.MLS® #X12081169
Fees & Utilities
Maintenance Fees
Utility Type
Air Conditioning
Heat Source
Heating
Room Dimensions
Foyer
Tile Ceiling
Kitchen
Granite Counter, Tile Floor, Backsplash
Living
Combined with Dining, Walkout To Balcony
Primary
Walkout To Balcony, Ensuite Bath
2nd Bedroom
Bathroom
3 Piece Bath, Walk-in Bath
Laundry
Utility
Similar Listings
Explore Central Frederick
Commute Calculator
Mortgage Calculator
Building Trends At Cityview Terrace
Days on Strata
List vs Selling Price
Or in other words, the
Offer Competition
Turnover of Units
Property Value
Price Ranking
Sold Units
Rented Units
Best Value Rank
Appreciation Rank
Rental Yield
High Demand
Market Insights
Transaction Insights at Cityview Terrace
| 1 Bed | 1 Bed + Den | 2 Bed | 2 Bed + Den | |
|---|---|---|---|---|
| Price Range | No Data | No Data | No Data | No Data |
| Avg. Cost Per Sqft | No Data | No Data | No Data | No Data |
| Price Range | No Data | $2,000 | No Data | No Data |
| Avg. Wait for Unit Availability | 359 Days | No Data | 390 Days | No Data |
| Avg. Wait for Unit Availability | No Data | 476 Days | No Data | No Data |
| Ratio of Units in Building | 25% | 8% | 61% | 8% |
Market Inventory
Total number of units listed and sold in Central Frederick
