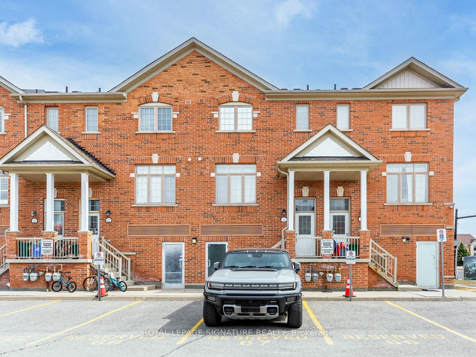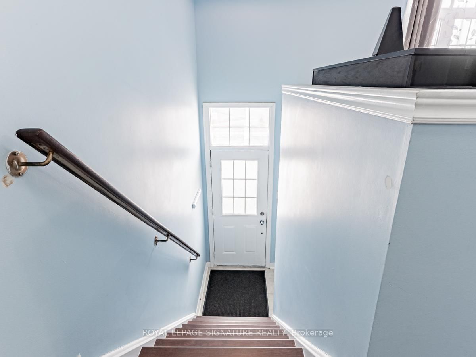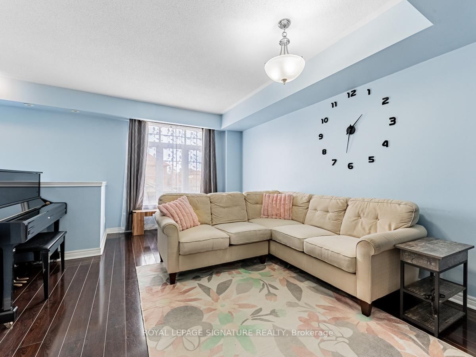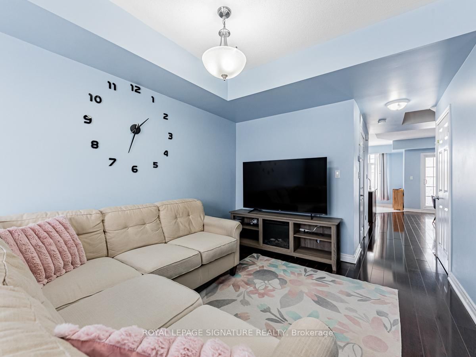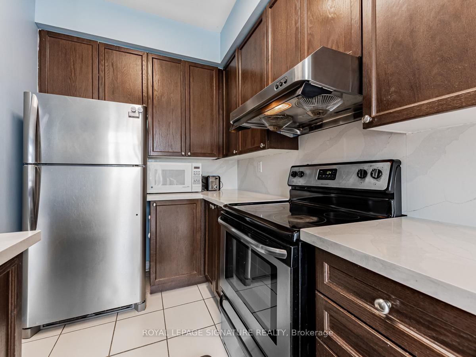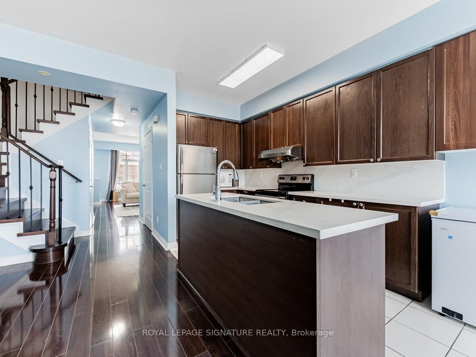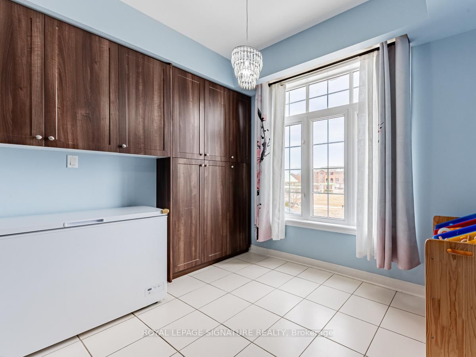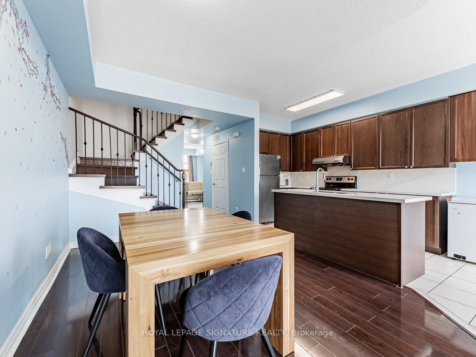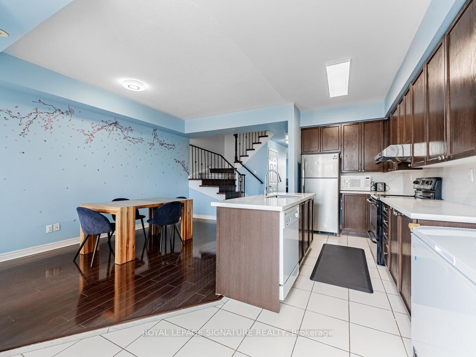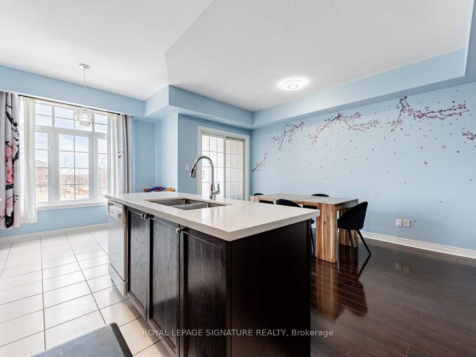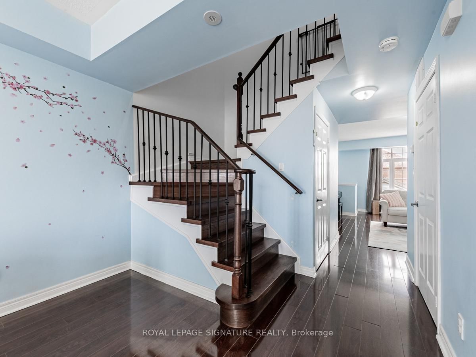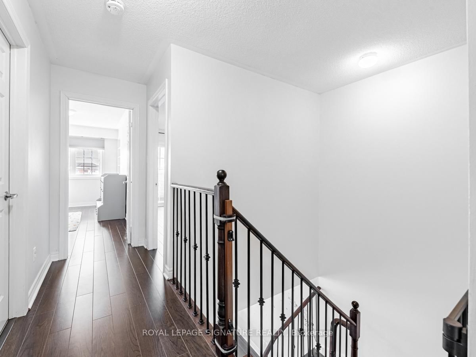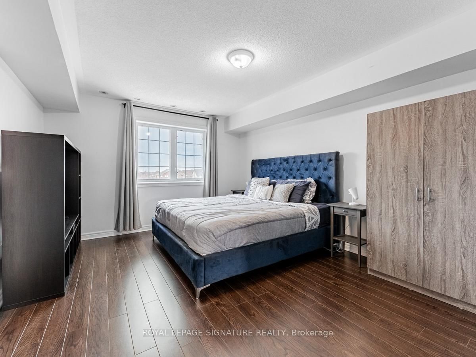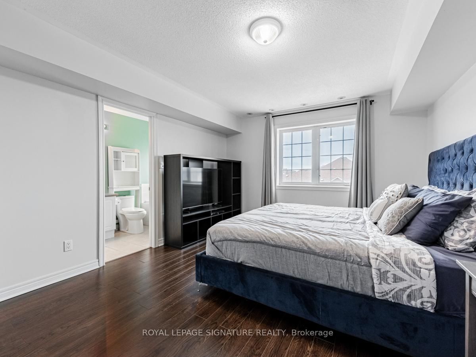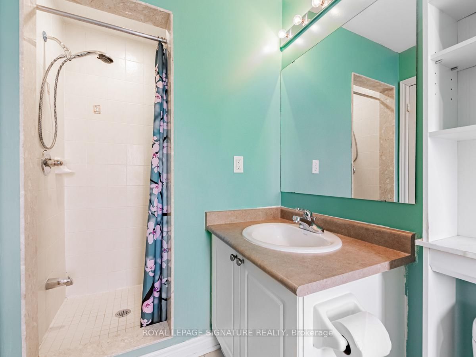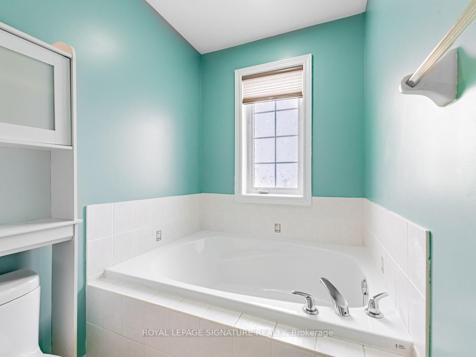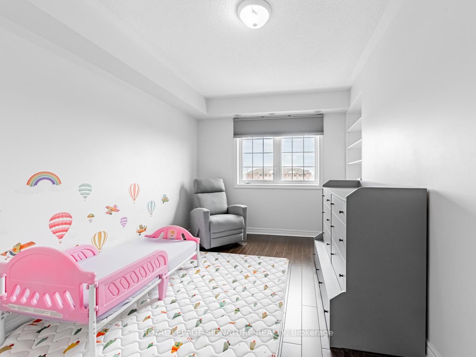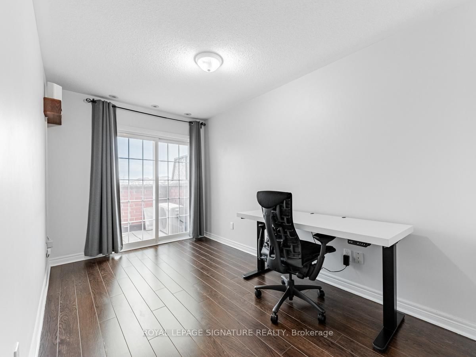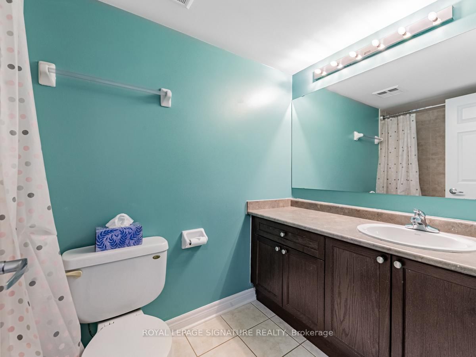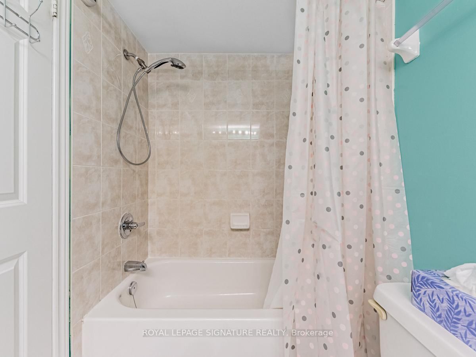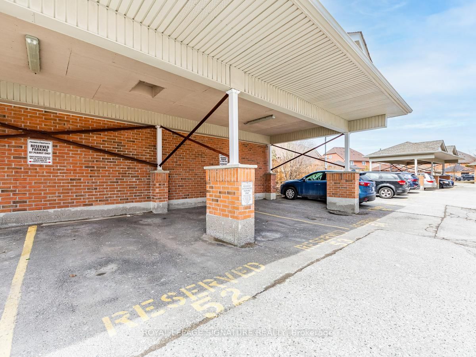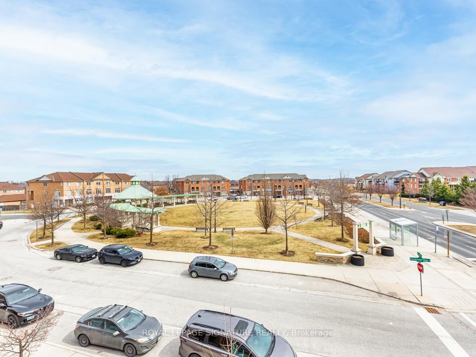21 - 10 Greensborough Village Circ
Listing History
Details
Ownership Type:
Condominium
Property Type:
Townhouse
Maintenance Fees:
$294/mth
Taxes:
$2,946 (2024)
Cost Per Sqft:
$455 - $511/sqft
Outdoor Space:
Balcony
Locker:
None
Exposure:
South West
Possession Date:
To Be Determined
Laundry:
Upper
Amenities
About this Listing
WELCOME TO THE QUIET SIDE OF MARKHAM. Welcome to Greensborough - a newer neighbourhood nestled in north-east Markham. This diverse community is part of a master plan of parks, ponds, trails, shopping, dining, work and wellness - and this spacious 2-storey condo stacked townhouse is right in the middle of it all. You can literally live, work and play without leaving the neighbourhood. Unlike a typical condo, unit 21 has plenty of living space. The combined living/dining room, kitchen/breakfast room, family and powder rooms are all on the main floor. Dark plank flooring and dark kitchen cabinets present a cohesive, elevated look, while white quartz countertops add a bright contrast. There's even a covered balcony overlooking the parkette, so you can step outside anytime. 3 bedrooms and a convenient laundry closet are up the second floor. Your covered parking spot is right at your front door. The bus stop is steps away as well. And if you need to get to the GO, it's only a four-minute drive to Mt. Joy station, or easily walkable when you need to get your daily steps in. Everything is conveniently close by!
ExtrasSS Fridge, SS Stove, Dishwasher, Range Hood Fan, Washer & Dryer, All Window Coverings, All Electrical Light fixtures, A/C and Furnace. Water tank owned.
royal lepage signature realtyMLS® #N12059303
Fees & Utilities
Maintenance Fees
Utility Type
Air Conditioning
Heat Source
Heating
Room Dimensions
Foyer
Ceramic Floor, Closet, Walk-Up
Living
Combined with Dining, Laminate, West View
Dining
Combined with Living, Laminate, 2 Piece Bath
Kitchen
Centre Island, Eat-In Kitchen, O/Looks Park
Family
Walkout To Balcony, Laminate, East View
Primary
Walk-in Closet, Laminate, 4 Piece Ensuite
2nd Bedroom
Large Closet, Laminate, Built-in Shelves
3rd Bedroom
Walkout To Balcony, Laminate, East View
Laundry
Similar Listings
Explore Greensborough
Commute Calculator
Mortgage Calculator
Demographics
Based on the dissemination area as defined by Statistics Canada. A dissemination area contains, on average, approximately 200 – 400 households.
Building Trends At Greensborough Village Townhomes
Days on Strata
List vs Selling Price
Offer Competition
Turnover of Units
Property Value
Price Ranking
Sold Units
Rented Units
Best Value Rank
Appreciation Rank
Rental Yield
High Demand
Market Insights
Transaction Insights at Greensborough Village Townhomes
| 2 Bed | 2 Bed + Den | 3 Bed | 3 Bed + Den | |
|---|---|---|---|---|
| Price Range | No Data | $868,000 | No Data | No Data |
| Avg. Cost Per Sqft | No Data | $818 | No Data | No Data |
| Price Range | No Data | No Data | No Data | $3,300 |
| Avg. Wait for Unit Availability | No Data | 1133 Days | 483 Days | 746 Days |
| Avg. Wait for Unit Availability | No Data | No Data | No Data | 1857 Days |
| Ratio of Units in Building | 4% | 15% | 40% | 40% |
Market Inventory
Total number of units listed and sold in Greensborough
