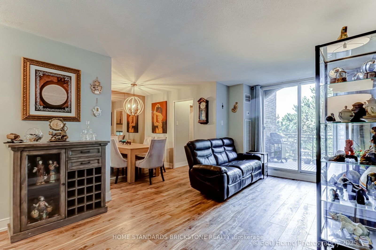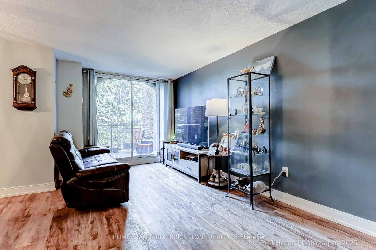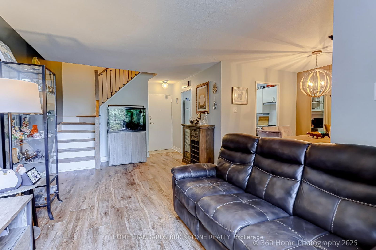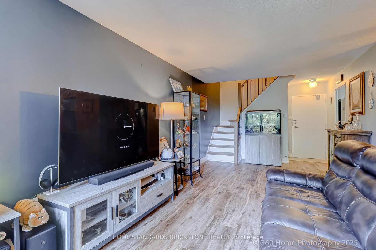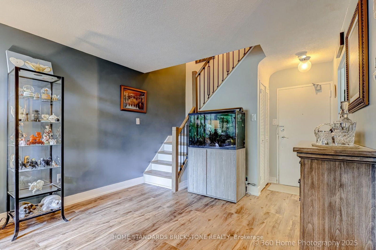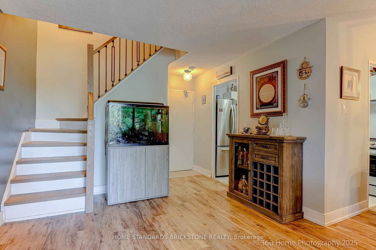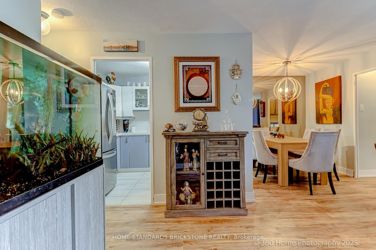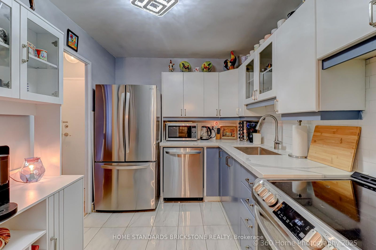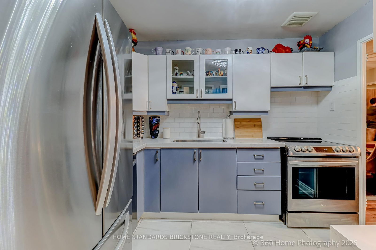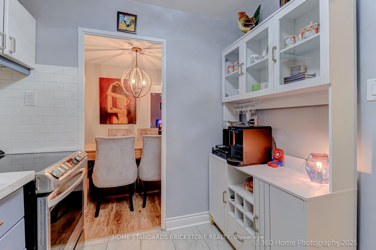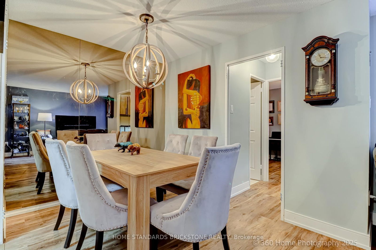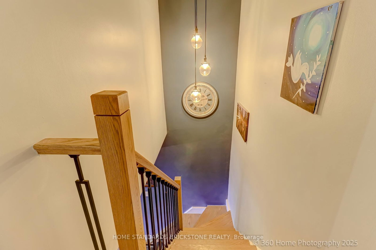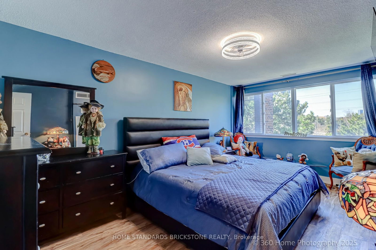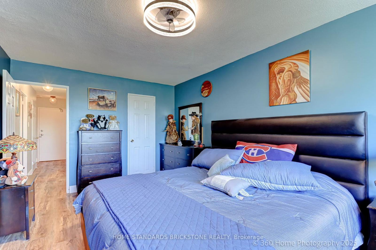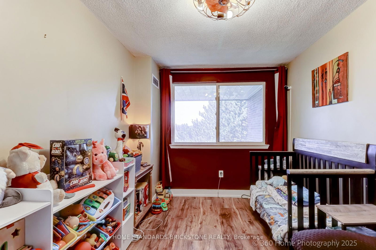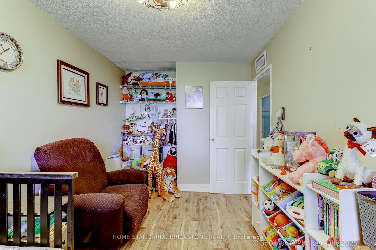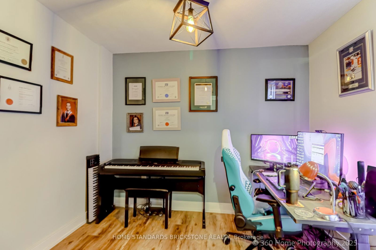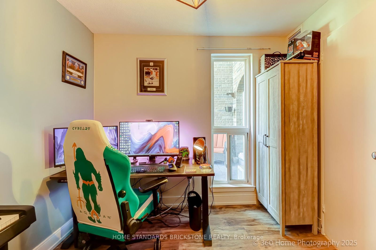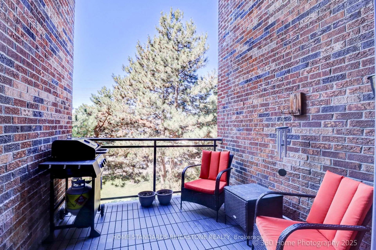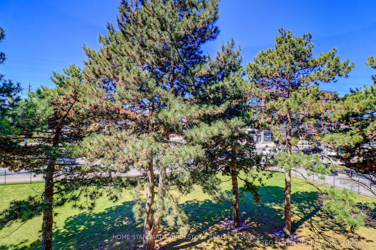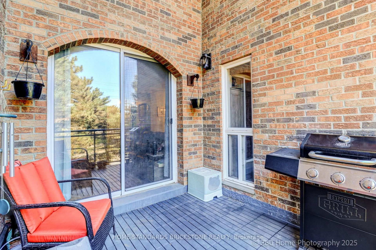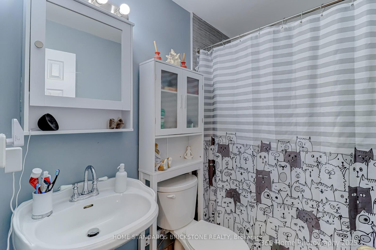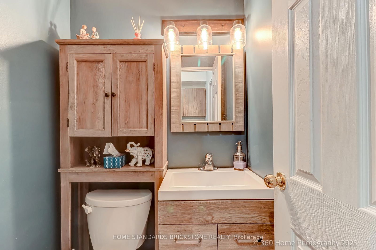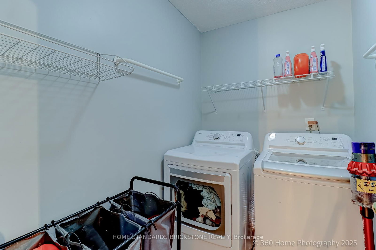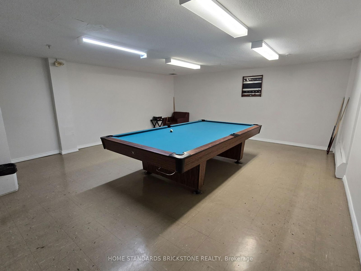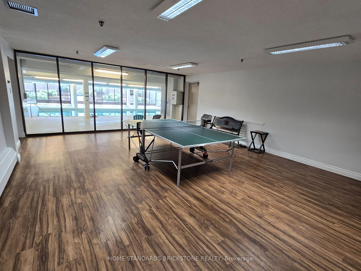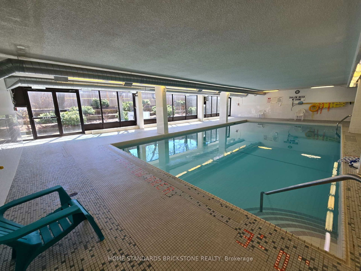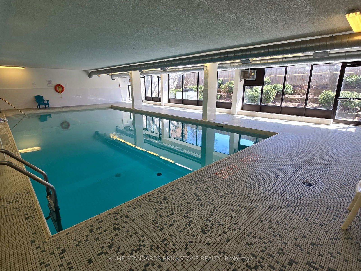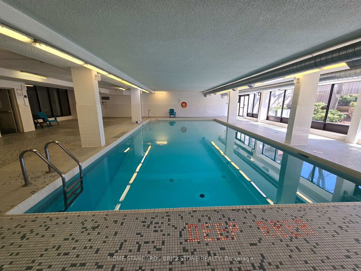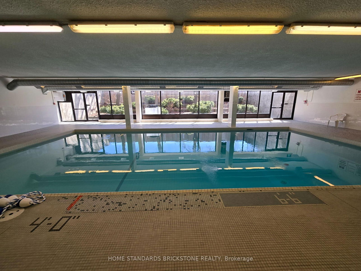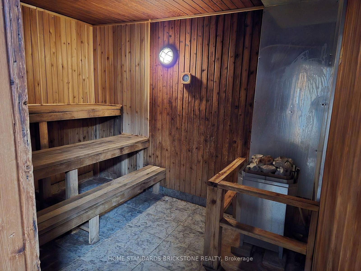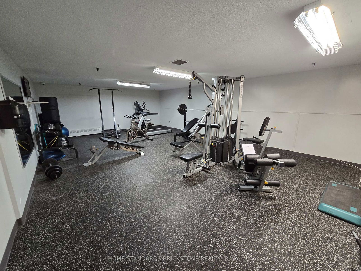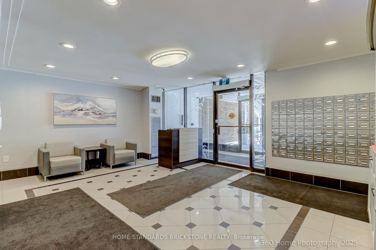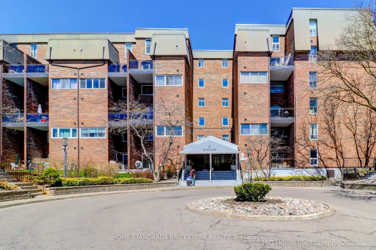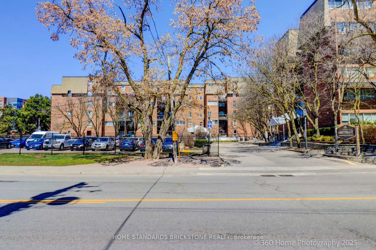202 - 16 Elgin St
Listing History
Details
Property Type:
Condo
Maintenance Fees:
$752/mth
Taxes:
$2,068 (2024)
Cost Per Sqft:
$680/sqft
Outdoor Space:
Terrace
Locker:
Ensuite
Exposure:
West
Possession Date:
To Be Arranged
Laundry:
Upper
Amenities
About this Listing
Bright and Recently Renovated 2-Level 3Bdrm Condo Suite With Tons of Updates Inclu. Luxury Flooring(LVT)& Top Line Red Oak Stair Steps/Handrailing(2024),Kitchen Setting & S/S Appliances(2023),Fresh Paint(2023),Light Fixtures & Chandelier(2024), Electrical Upgrades(2023) & 2 Bathrooms. Boast Features Include Large Windows in Bedrooms With A Private City View, 3rd Bedroom On The Main Floor Offers Flexibility For An In-Law, Guest Suite or Office, Spacious & Private Terrace Allowing For Barbecue with City View, Generous Ensuite Storage Space, And Conveniently Located Second-Floor Laundry Rm. This Building Holds A Great Potential With Steps To A Proposed Subway Station(@Yonge/Clark) Along The Yonge North Subway Extension Line. Amenities Includes Indoor Swimming Pool,Sauna,Billiards Rm,Ping-Pong Rm, Excercise Rm,Games Rm, Recreation Rm And Party/Meeting Rm. Steps To Hign Ranked Schools, Transit, Shopping Malls,Exotic Restaurants and More.
ExtrasKitchen S/S Appliances 2023(Fridge,Oven,B/I Dishwasher),Cloth Washer/Dryer 2023,All Light Fixtures 2024, All Window Coverings And All Elf's In Bathroom.
home standards brickstone realtyMLS® #N12091928
Fees & Utilities
Maintenance Fees
Utility Type
Air Conditioning
Heat Source
Heating
Room Dimensions
Living
Laminate, Combined with Dining, Walkout To Terrace
Dining
Laminate, Combined with Living
Kitchen
Renovated, Stainless Steel Appliances, Quartz Counter
3rd Bedroom
Laminate, Double Closet, Window
Primary
Laminate, Walk-in Closet, Large Window
2nd Bedroom
Laminate, Closet, Large Window
Laundry
Built-in Shelves
Locker
Built-in Shelves
Similar Listings
Explore Thornhill - Markham
Commute Calculator
Mortgage Calculator
Demographics
Based on the dissemination area as defined by Statistics Canada. A dissemination area contains, on average, approximately 200 – 400 households.
Building Trends At Northgage Condos
Days on Strata
List vs Selling Price
Offer Competition
Turnover of Units
Property Value
Price Ranking
Sold Units
Rented Units
Best Value Rank
Appreciation Rank
Rental Yield
High Demand
Market Insights
Transaction Insights at Northgage Condos
| 1 Bed | 2 Bed | 2 Bed + Den | 3 Bed | 3 Bed + Den | |
|---|---|---|---|---|---|
| Price Range | No Data | No Data | $680,000 - $690,000 | $690,000 - $775,000 | No Data |
| Avg. Cost Per Sqft | No Data | No Data | $608 | $626 | No Data |
| Price Range | No Data | No Data | $3,100 | $3,300 - $3,450 | No Data |
| Avg. Wait for Unit Availability | No Data | No Data | 117 Days | 86 Days | 179 Days |
| Avg. Wait for Unit Availability | No Data | No Data | 412 Days | 421 Days | 842 Days |
| Ratio of Units in Building | 1% | 2% | 34% | 39% | 26% |
Market Inventory
Total number of units listed and sold in Thornhill - Markham
