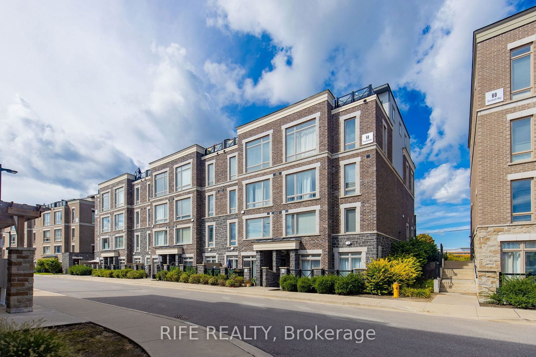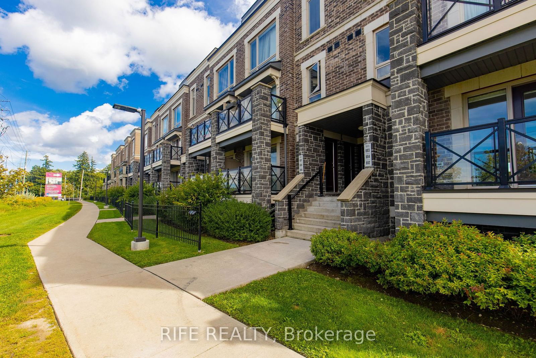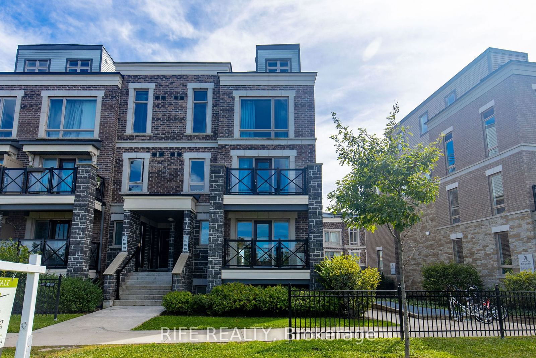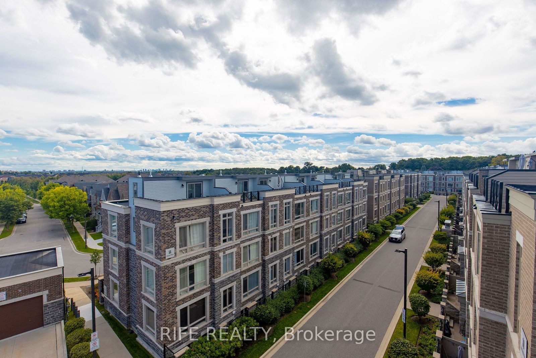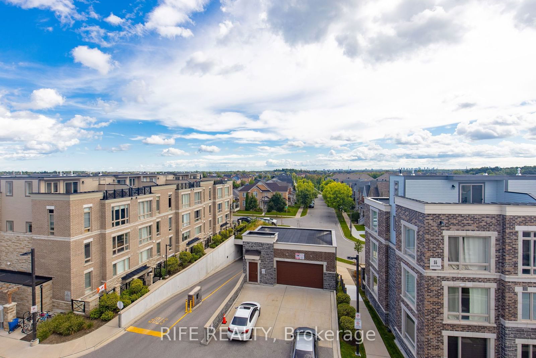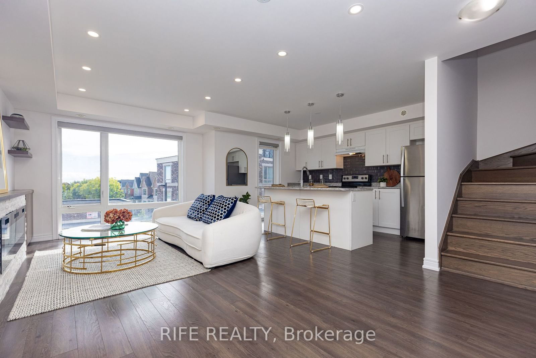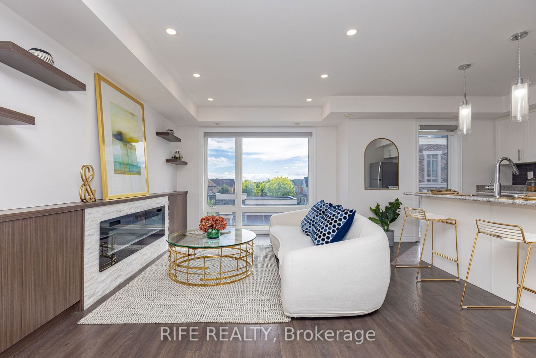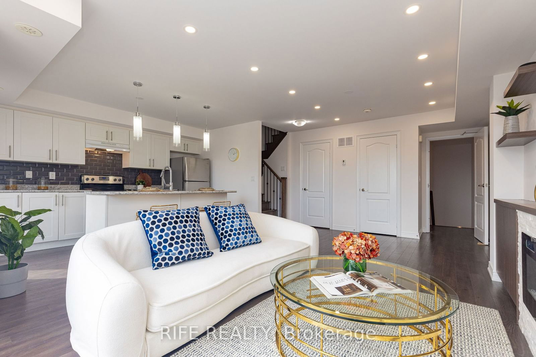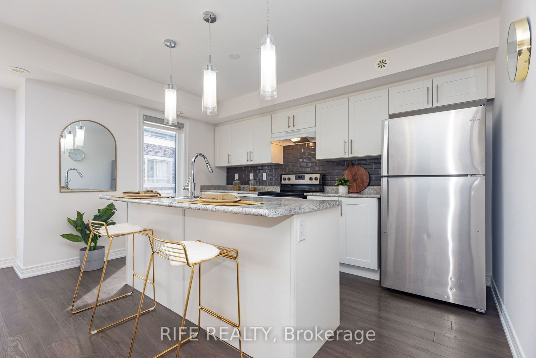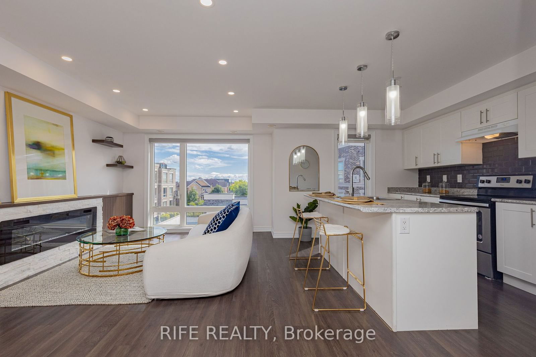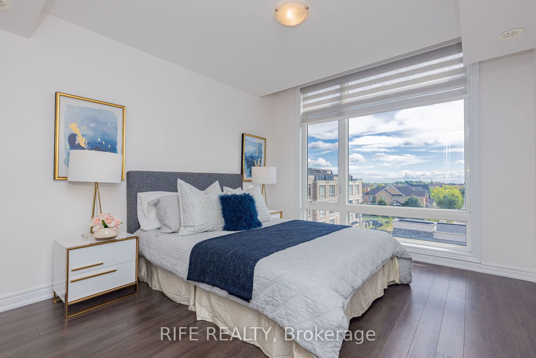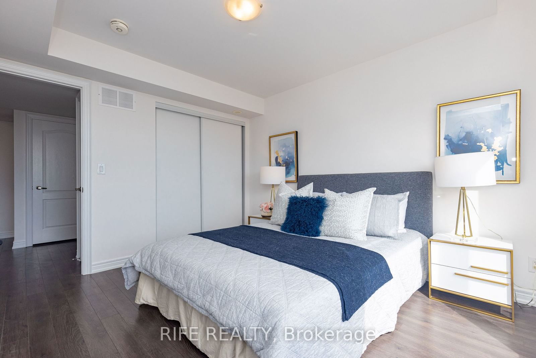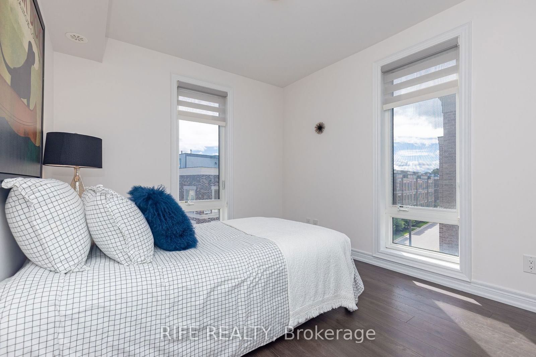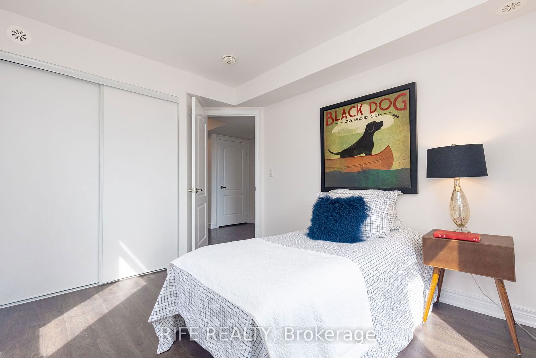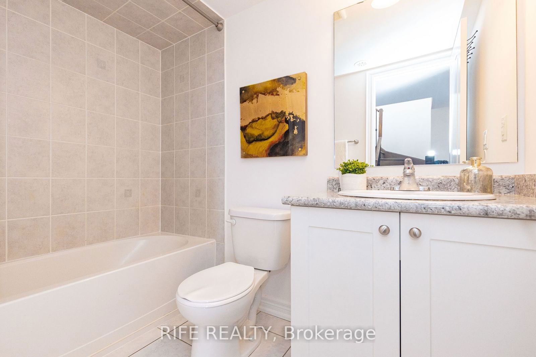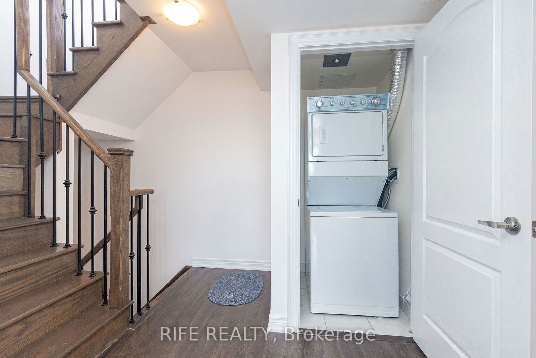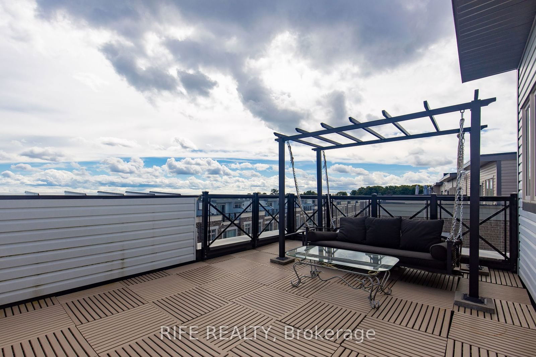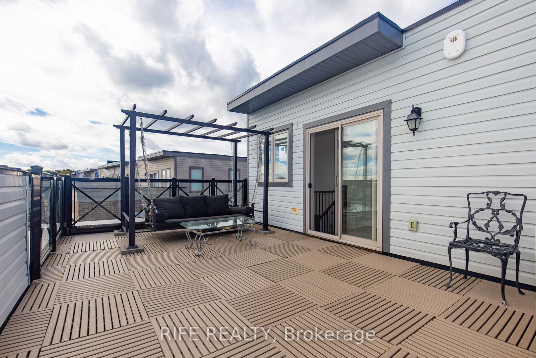Listing History
Unit Highlights
Maintenance Fees
Utility Type
- Air Conditioning
- Central Air
- Heat Source
- Gas
- Heating
- Forced Air
Room Dimensions
Room dimensions are not available for this listing.
About this Listing
High Demanded Well Maintained Condo Townhouse In Cornell Community!! Two Parking and One Locker Included. South View, Spacious and Bright. Two Bathrooms Separately Located Up Stairs, Upgraded Open Concept Kitchen W/Bright Living Room are in Main floor, Laminate Flooring Thru/O, Upgraded Dark Oakwood Stairs W/ Metal Railing. 3rd Floor With Separate Furnace Room & W/O Cozy Terrace. Minutes To Stouffville Hospital, Mount Joy Go Station, Markville Mall And HWY407.
ExtrasS/S Fridge, Stove, B/I Dishwasher, Washer And Dryer, Two Parking Spaces, Cozy Rooftop Terrace.
rife realtyMLS® #N9395198
Amenities
Explore Neighbourhood
Similar Listings
Demographics
Based on the dissemination area as defined by Statistics Canada. A dissemination area contains, on average, approximately 200 – 400 households.
Price Trends
Maintenance Fees
Building Trends At Grand Cornell Brownstones Townhomes
Days on Strata
List vs Selling Price
Offer Competition
Turnover of Units
Property Value
Price Ranking
Sold Units
Rented Units
Best Value Rank
Appreciation Rank
Rental Yield
High Demand
Transaction Insights at 1-30 Westmeath Lane
| 1 Bed | 2 Bed | 2 Bed + Den | 3 Bed | 3 Bed + Den | |
|---|---|---|---|---|---|
| Price Range | No Data | $605,000 - $780,000 | $735,000 | No Data | No Data |
| Avg. Cost Per Sqft | No Data | $715 | $690 | No Data | No Data |
| Price Range | No Data | $2,450 - $2,900 | No Data | No Data | No Data |
| Avg. Wait for Unit Availability | 42 Days | 9 Days | 953 Days | 225 Days | 79 Days |
| Avg. Wait for Unit Availability | 742 Days | 6 Days | No Data | 324 Days | 57 Days |
| Ratio of Units in Building | 2% | 91% | 1% | 2% | 6% |
Transactions vs Inventory
Total number of units listed and sold in Cornell
