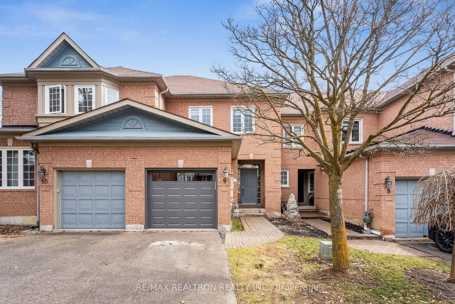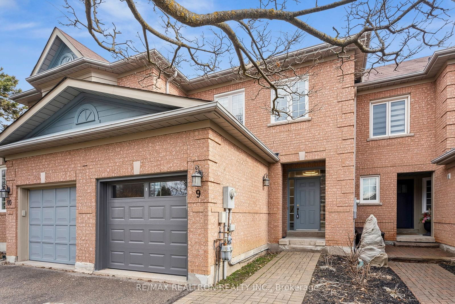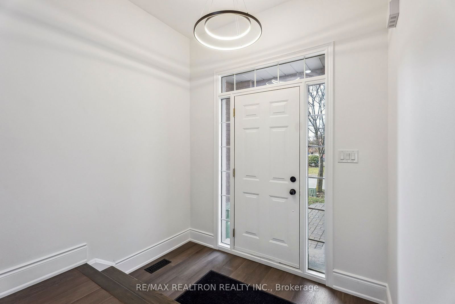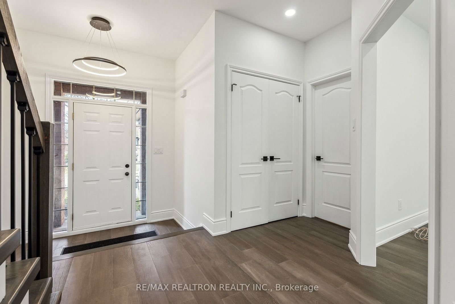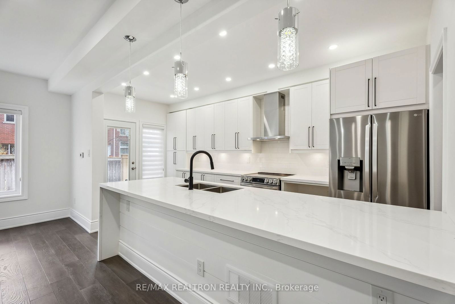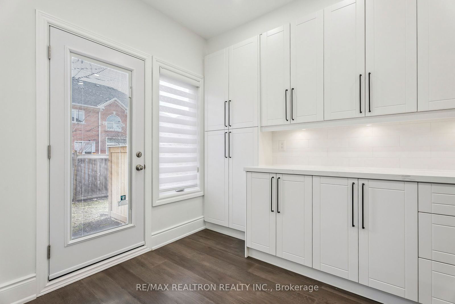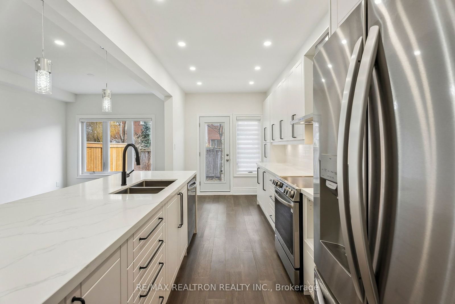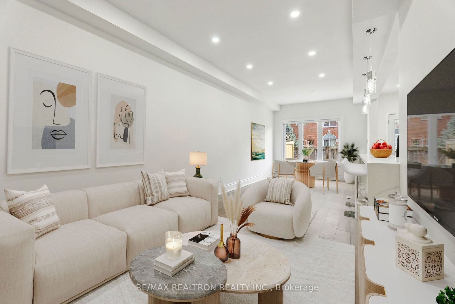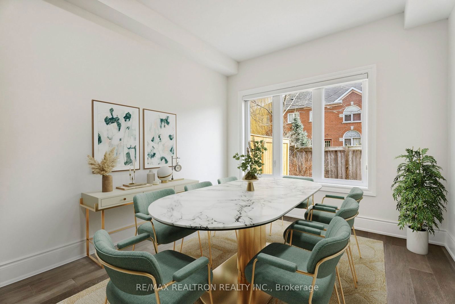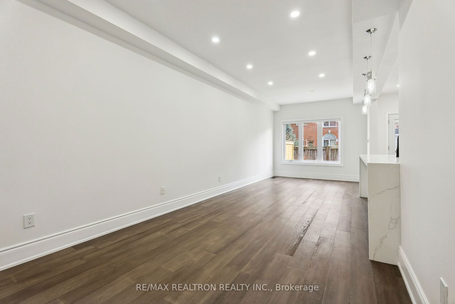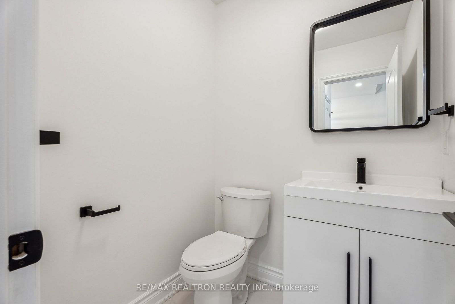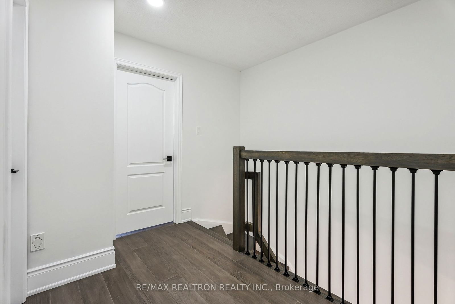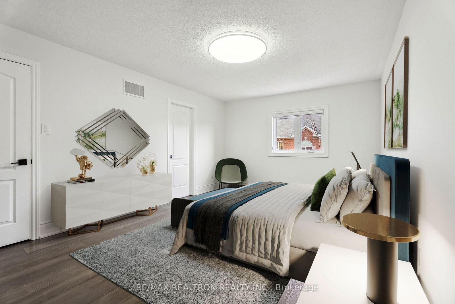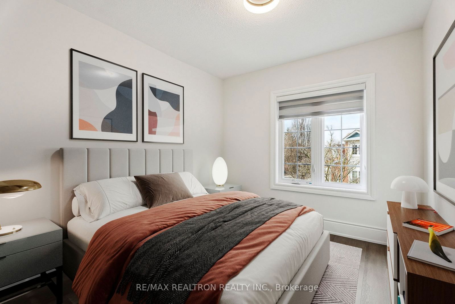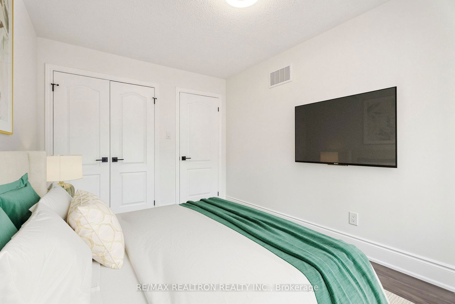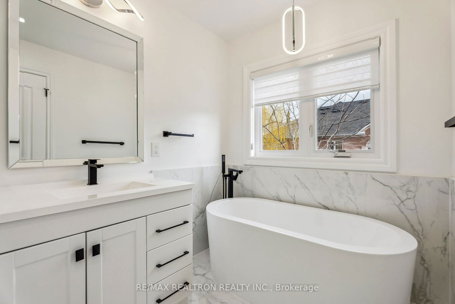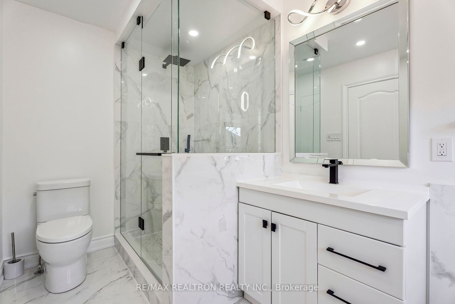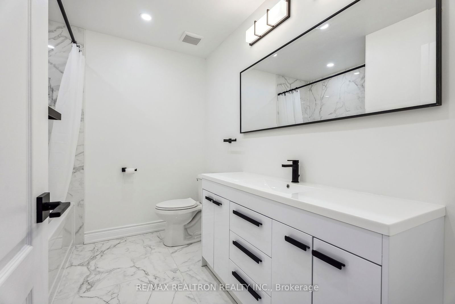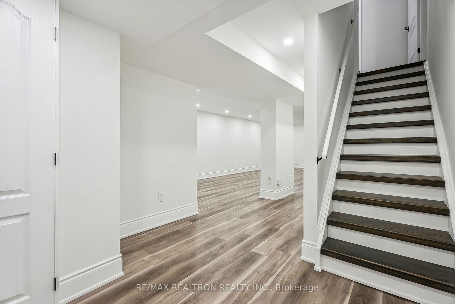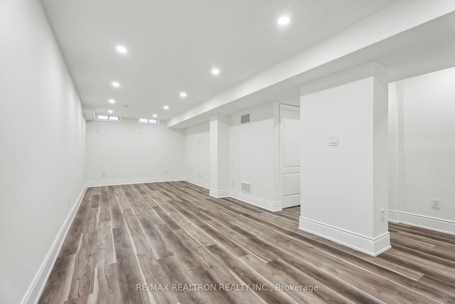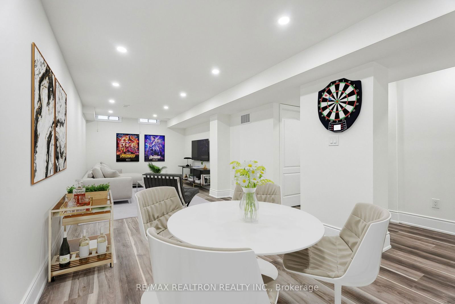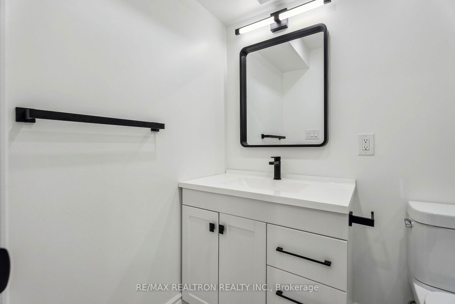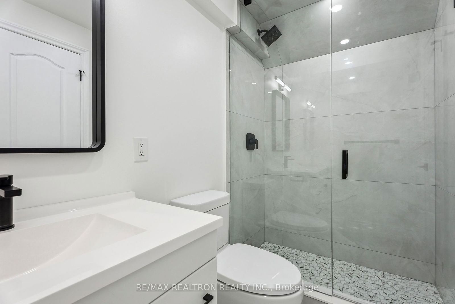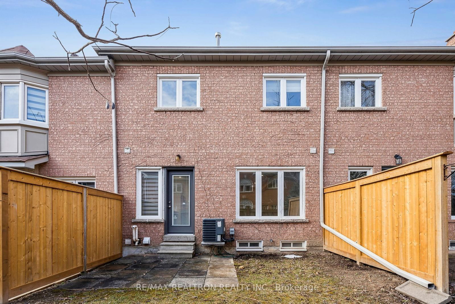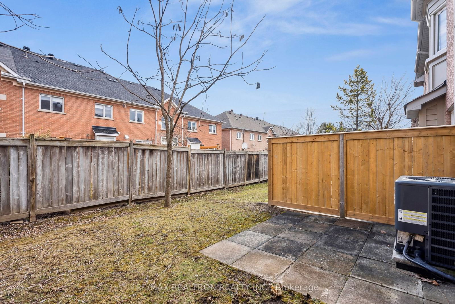9 - 2 Mary Gapper Cres
Listing History
Unit Highlights
Maintenance Fees
Utility Type
- Air Conditioning
- Central Air
- Heat Source
- Gas
- Heating
- Forced Air
Room Dimensions
About this Listing
Gorgeous newly renovated 2-storey townhouse situated on a quiet private crescent. Open concept design with modern renovation that features a brand new kitchen, new engineered hardwood floors on main and second floor and laminate floors in basement. All new chic bathrooms! The kitchen has a walkout to the yard - great for outdoor dinner parties. All new kitchen appliances, new garage door, all doors have new hardware, all new baseboards, great sized yard. Finished basement with tons of pot lights, a rec room, laundry, 3 piece and storage. Just move in and enjoy modern living! Close to parks, shops, Yonge Street, transit, grocery stores and more!
ExtrasS/S fridge, stove, b/i dishwasher. Washer, dryer, agdo and remote, all elfs, all window coverings, cvac, high eff furnace.
re/max realtron realty inc.MLS® #N10424793
Amenities
Explore Neighbourhood
Similar Listings
Demographics
Based on the dissemination area as defined by Statistics Canada. A dissemination area contains, on average, approximately 200 – 400 households.
Price Trends
Maintenance Fees
Building Trends At 2 Mary Gapper Townhomes
Days on Strata
List vs Selling Price
Offer Competition
Turnover of Units
Property Value
Price Ranking
Sold Units
Rented Units
Best Value Rank
Appreciation Rank
Rental Yield
High Demand
Transaction Insights at 2 Mary Gapper Crescent
| 3 Bed | 3 Bed + Den | |
|---|---|---|
| Price Range | No Data | $1,125,000 |
| Avg. Cost Per Sqft | No Data | $545 |
| Price Range | No Data | No Data |
| Avg. Wait for Unit Availability | 300 Days | 615 Days |
| Avg. Wait for Unit Availability | No Data | No Data |
| Ratio of Units in Building | 57% | 44% |
Transactions vs Inventory
Total number of units listed and sold in Markham Centre
