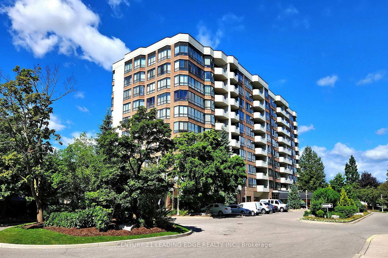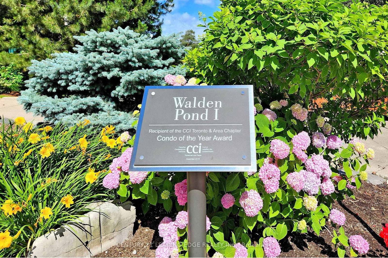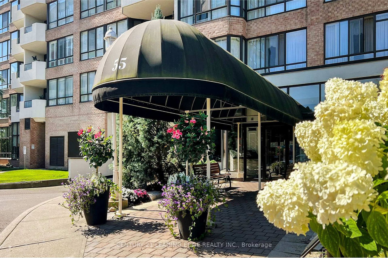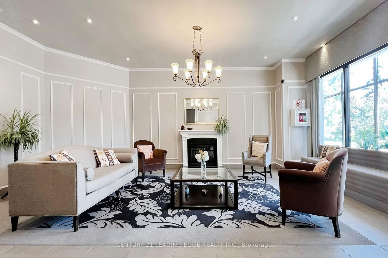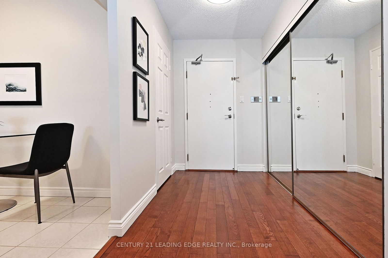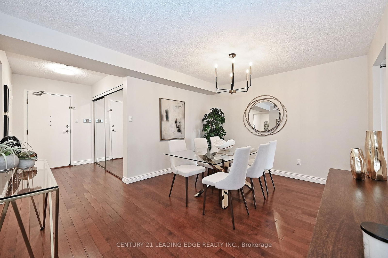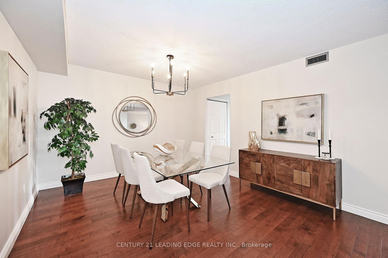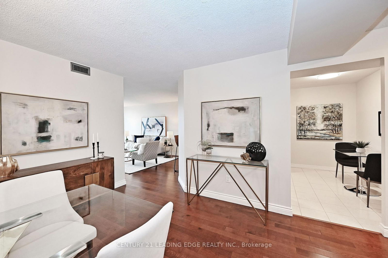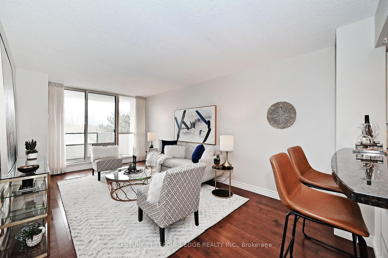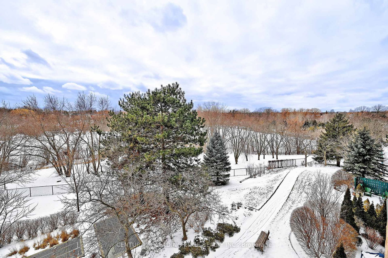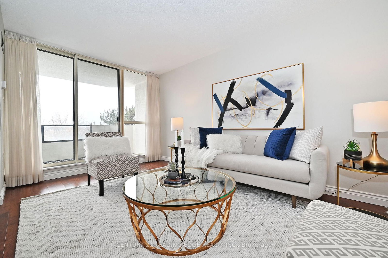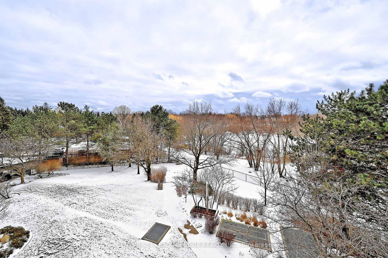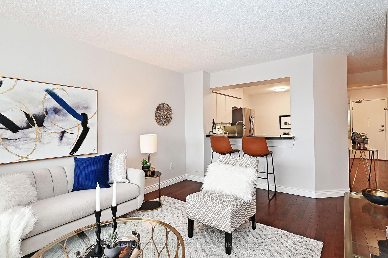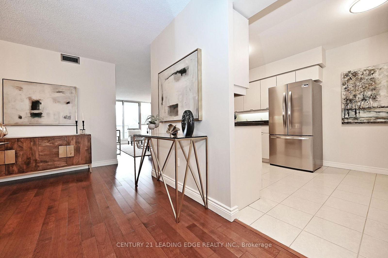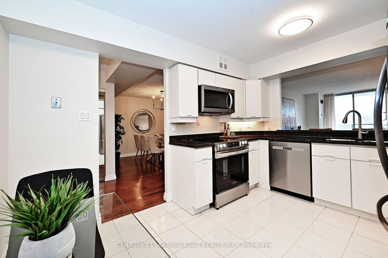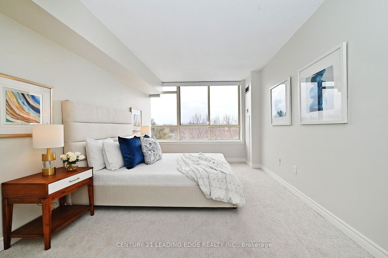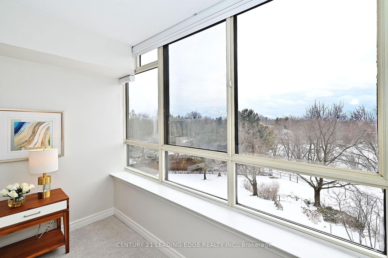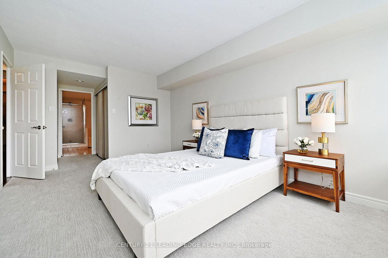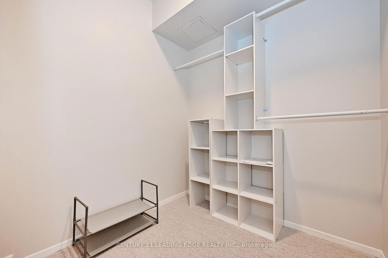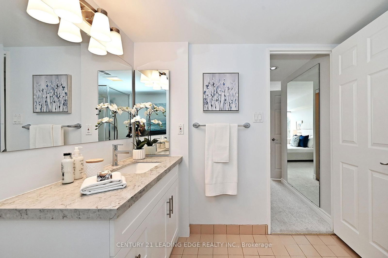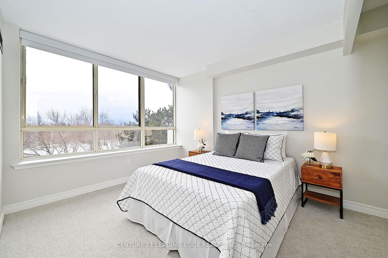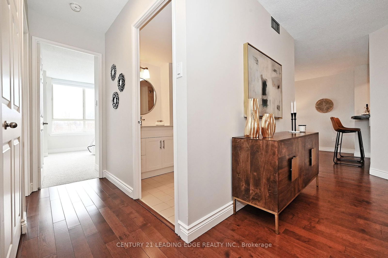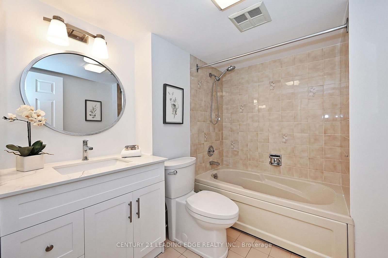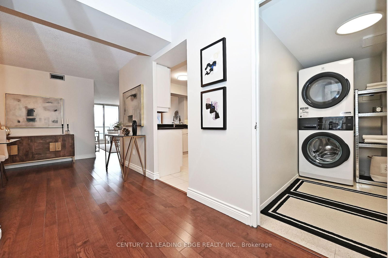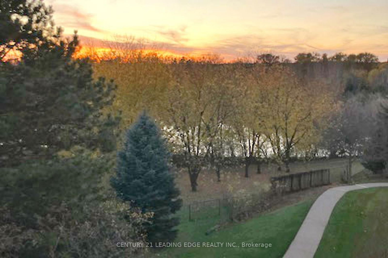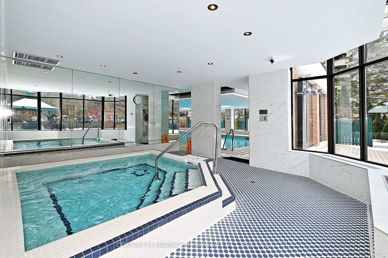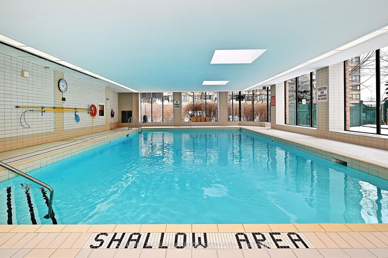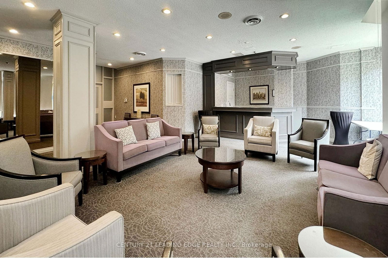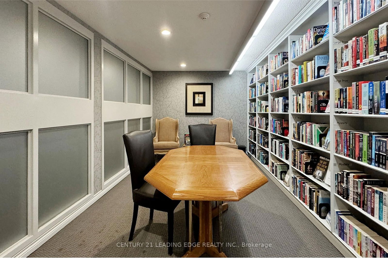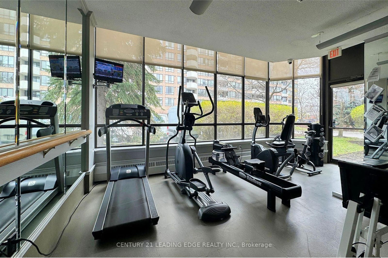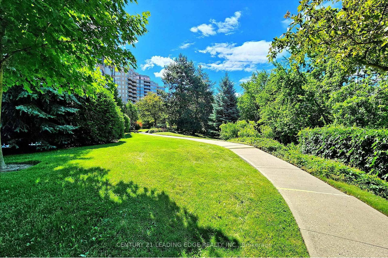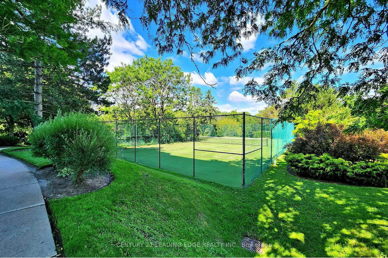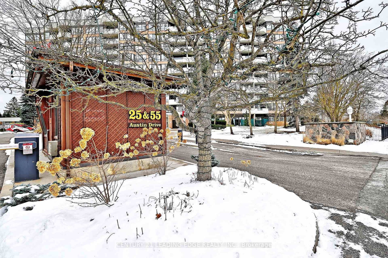Listing History
Details
Property Type:
Condo
Maintenance Fees:
$1,388/mth
Taxes:
$3,109 (2024)
Cost Per Sqft:
$638/sqft
Outdoor Space:
Balcony
Locker:
Owned
Exposure:
South West
Possession Date:
Flexible
Amenities
About this Listing
This rarely available suite at Walden Pond 1 offers panoramic south and west tranquil treed & sunset views! Featuring 2 bedrooms, 2 full baths, newly painted, all new stainless steel appliances & front loading washer & dryer, new bathroom vanities, toilets & shower heads, new custom blinds and light fixtures, and new broadloom in the bedrooms. The two fan coil units were replaced by the sellers approximately 4 yrs ago (and are maintained by Property Mgmt). The spacious layout includes a bright living room with hardwood flooring and a walk-out to the balcony, a separate dining area perfect for entertaining family or friends, an eat-in kitchen with granite counters, new stainless steel appliances and a breakfast bar with stool seating. The primary bedroom offers serene treed views, a large walk-in closet, and an en-suite with soaker tub & separate shower, new vanity & toilet. The 2nd spacious bedroom is ideal for use as an office, with large windows framing that beautiful treed view. The 2nd full bath has been updated with a new vanity & toilet. Also included is an in-suite laundry / storage room (plus there is a locker on the parking level) plus a very large closet at foyer. ***Maintenance fee include ALL utilities plus high-speed internet & cable, 24hr. gated security, indoor swimming pool, hot tub, outdoor patio & bbq area, tennis court, fitness centre, library, billiard room, party room, guest suite (note - no dogs allowed). **EXTRAS** Situated just steps to Walden Pond & Rouge River Trail System (connects to historic Main St. Unionville & Toogood Pond), Centennial Community Centre & Pool, GO Station, Markville Mall.
ExtrasStainless steel fridge, stove, microwave, dishwasher, washer, dryer, all window coverings, all light fixtures, white freestanding electric fireplace in P1 locker, 2 fan coil units, shelving unit beside washer/dryer & folding table, 1 parking 1 locker
century 21 leading edge realty inc.MLS® #N11993965
Fees & Utilities
Maintenance Fees
Utility Type
Air Conditioning
Heat Source
Heating
Room Dimensions
Foyer
Large Closet
Living
hardwood floor, Walkout To Balcony, Overlooks Greenbelt
Dining
hardwood floor, Separate Room
Kitchen
Stainless Steel Appliances, Granite Counter, Eat-In Kitchen
Other
Combined with Laundry
Primary
4 Piece Ensuite, Walk-in Closet, Overlooks Greenbelt
2nd Bedroom
4 Piece Bath, Carpet, Overlooks Greenbelt
Similar Listings
Explore Markville
Commute Calculator
Mortgage Calculator
Demographics
Based on the dissemination area as defined by Statistics Canada. A dissemination area contains, on average, approximately 200 – 400 households.
Building Trends At Waldon Pond Condos
Days on Strata
List vs Selling Price
Offer Competition
Turnover of Units
Property Value
Price Ranking
Sold Units
Rented Units
Best Value Rank
Appreciation Rank
Rental Yield
High Demand
Market Insights
Transaction Insights at Waldon Pond Condos
| 1 Bed | 1 Bed + Den | 2 Bed | 2 Bed + Den | 3 Bed | |
|---|---|---|---|---|---|
| Price Range | No Data | $600,000 | $760,000 - $788,000 | $788,000 - $1,120,000 | No Data |
| Avg. Cost Per Sqft | No Data | $700 | $667 | $657 | No Data |
| Price Range | No Data | No Data | No Data | $3,650 | $3,750 |
| Avg. Wait for Unit Availability | 330 Days | 258 Days | 163 Days | 137 Days | 317 Days |
| Avg. Wait for Unit Availability | No Data | 260 Days | No Data | 205 Days | 1977 Days |
| Ratio of Units in Building | 10% | 17% | 30% | 36% | 9% |
Market Inventory
Total number of units listed and sold in Markville
