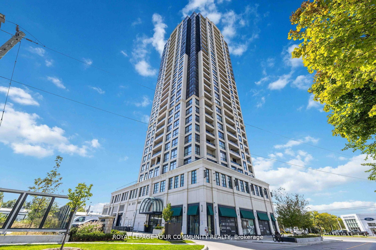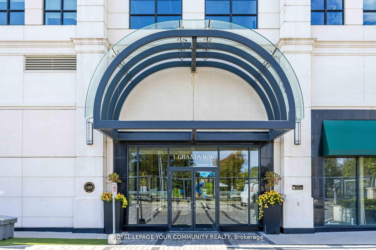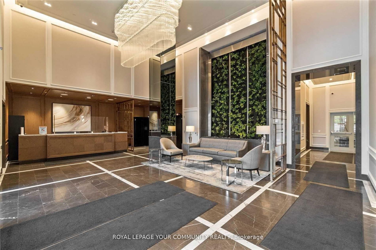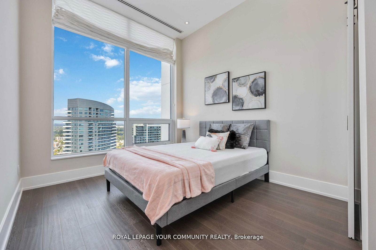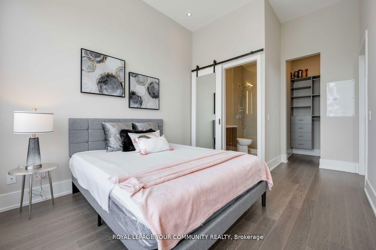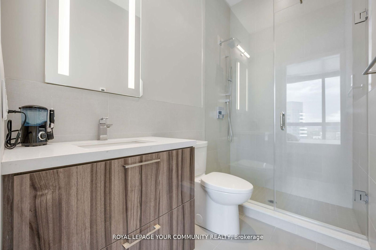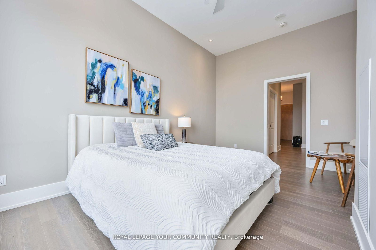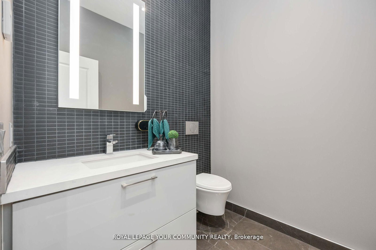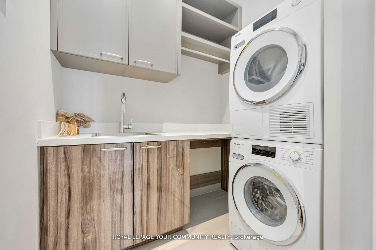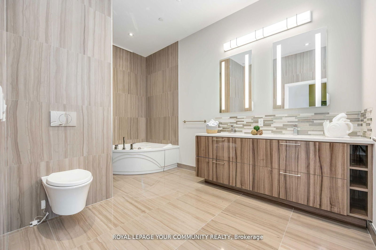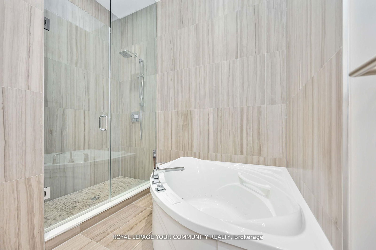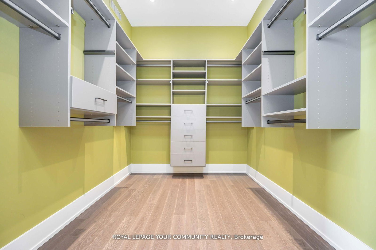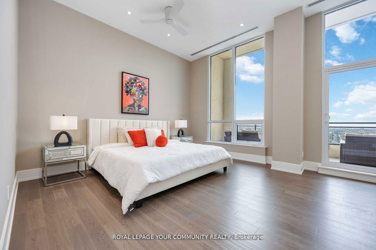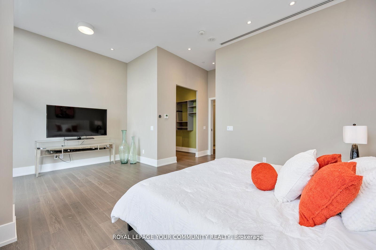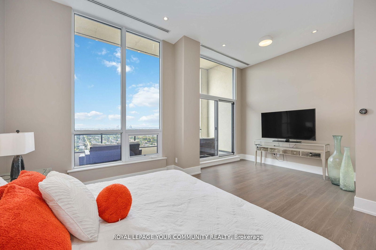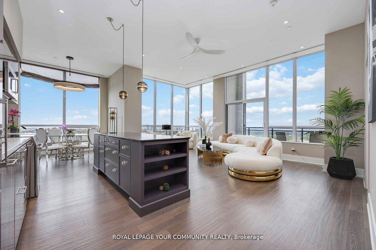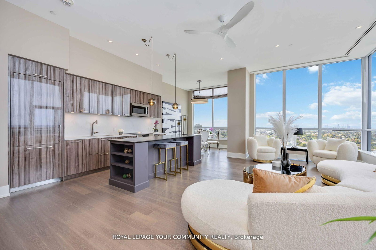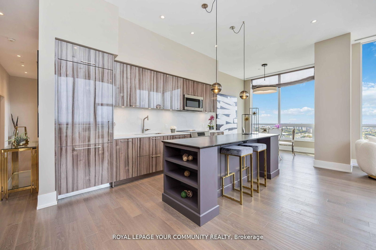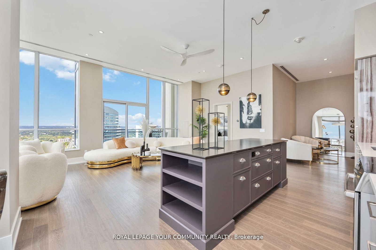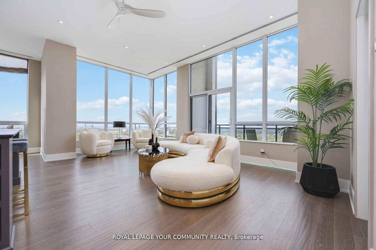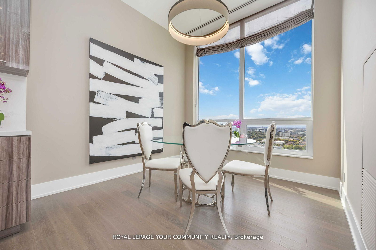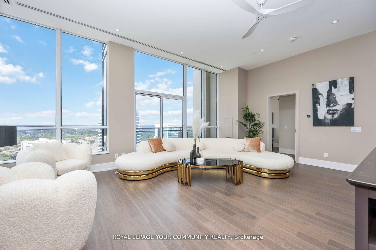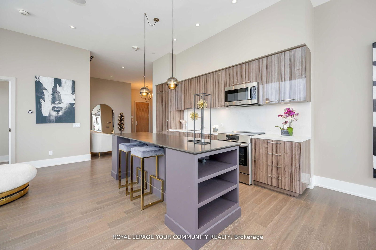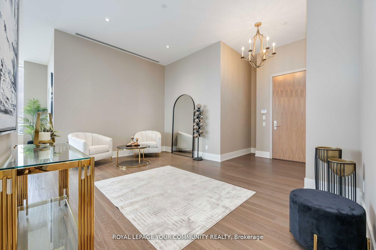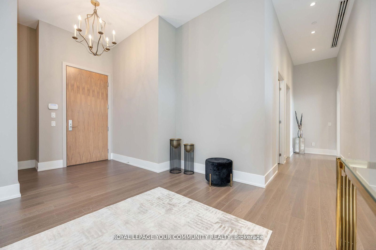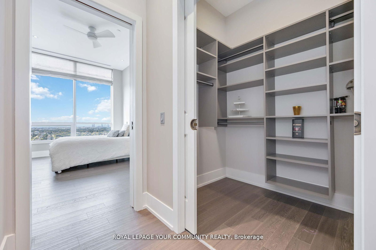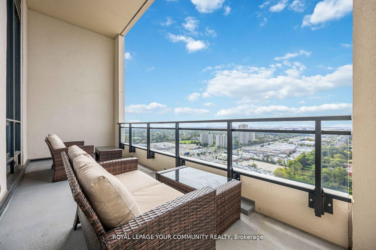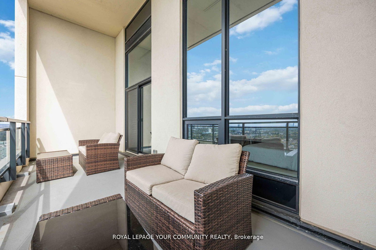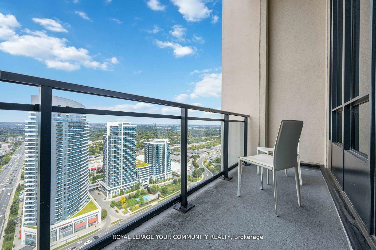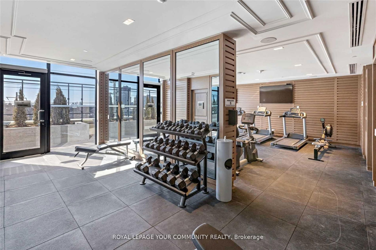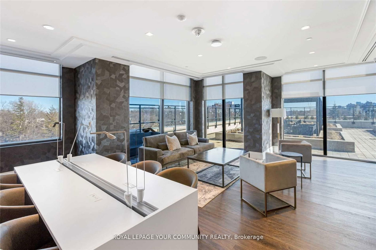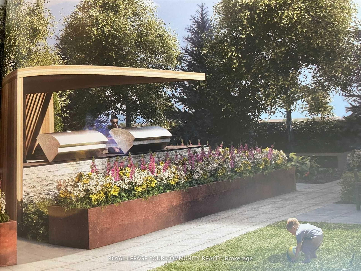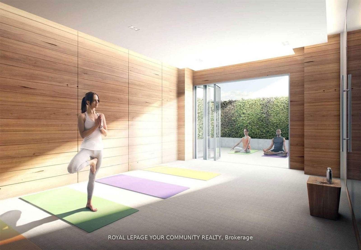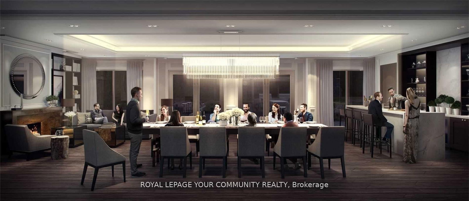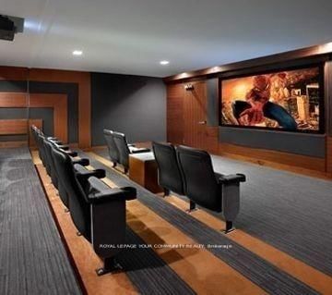Listing History
Details
Property Type:
Condo
Maintenance Fees:
$1,890/mth
Taxes:
$7,574 (2024)
Cost Per Sqft:
$643/sqft
Outdoor Space:
Balcony
Locker:
Owned
Exposure:
South West
Possession Date:
May 1, 2025
Amenities
About this Listing
Welcome to The Vanguard Penthouse Living in Prime Thornhill!Stunning corner penthouse suite offering 2,020 sq. ft. of luxurious living with unobstructed north and southwest views. This rare,custom-designed split floor plan features soaring 11-ft ceilings, floor-to-ceiling windows, and two expansive terraces, flooding the space with natural light and providing seamless indoor-outdoor living.The chef-inspired kitchen boasts premium built-in appliances, an oversized quartz island, and opens to an elegant living/dining area perfect for entertaining.This exceptional suite includes 2 spacious bedrooms, each with walk-in closets and spa-like ensuite baths with heated floors. A versatile third bedroom or den features large windows with southern exposure and can function as an office, family room, or guest suite complete with a nearby walk-in closet.The grand primary retreat offers ultimate privacy with a 5-piece ensuite and a private terrace.Located in a LEED Gold certified building. Fantastic bldg amenities also incl Media/Party Rm, Electric car charging, Guest Suites, Visitor Pkg& Bike Storage.Centrally located in a bustling quickly growing community, minutes from up and coming Steeles subway stn and major highways.
ExtrasBosch Appliances: B/I Fridge, Stove, B/I Dishwasher, B/I Microwave. Miele Washer & Dryer. All Window Coverings. All Electrical Light Fixtures.
royal lepage your community realtyMLS® #N12084847
Fees & Utilities
Maintenance Fees
Utility Type
Air Conditioning
Heat Source
Heating
Room Dimensions
Living
hardwood floor, Open Concept, Walkout To Balcony
Dining
hardwood floor, Large Window, West View
Kitchen
hardwood floor, Centre Island, Breakfast Bar
Primary
5 Piece Ensuite, Walk-in Closet, Walkout To Balcony
2nd Bedroom
hardwood floor, Large Window, 3 Piece Ensuite
3rd Bedroom
hardwood floor, Large Window, West View
Laundry
Heated Floor, Tile Floor
Other
Pocket Doors, Built-in Closet, Walk-in Closet
Sitting
hardwood floor, Open Concept
Similar Listings
Explore Grandview
Commute Calculator
Mortgage Calculator
Building Trends At The Vanguard
Days on Strata
List vs Selling Price
Offer Competition
Turnover of Units
Property Value
Price Ranking
Sold Units
Rented Units
Best Value Rank
Appreciation Rank
Rental Yield
High Demand
Market Insights
Transaction Insights at The Vanguard
| 1 Bed | 1 Bed + Den | 2 Bed | 2 Bed + Den | 3 Bed | 3 Bed + Den | |
|---|---|---|---|---|---|---|
| Price Range | No Data | $580,000 | No Data | $750,000 - $832,000 | No Data | No Data |
| Avg. Cost Per Sqft | No Data | $1,073 | No Data | $1,021 | No Data | No Data |
| Price Range | $2,300 - $2,400 | $2,350 - $2,750 | $2,850 - $3,700 | $3,300 - $4,000 | $4,200 - $4,399 | No Data |
| Avg. Wait for Unit Availability | No Data | 129 Days | 303 Days | 88 Days | 497 Days | No Data |
| Avg. Wait for Unit Availability | 235 Days | 27 Days | 57 Days | 30 Days | 198 Days | No Data |
| Ratio of Units in Building | 3% | 24% | 17% | 50% | 5% | 1% |
Market Inventory
Total number of units listed and sold in Grandview
