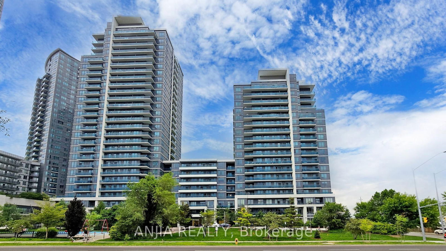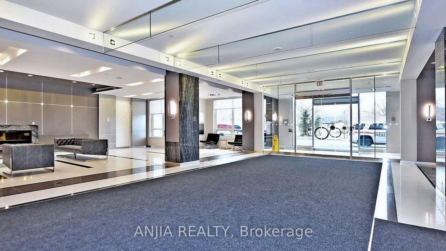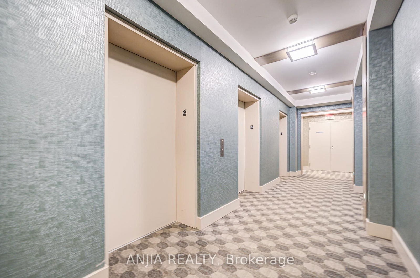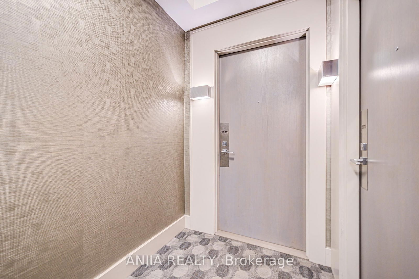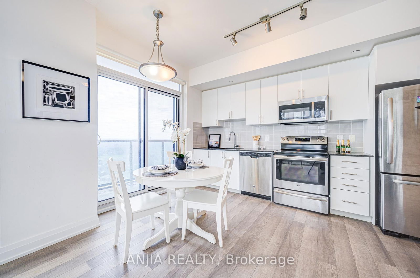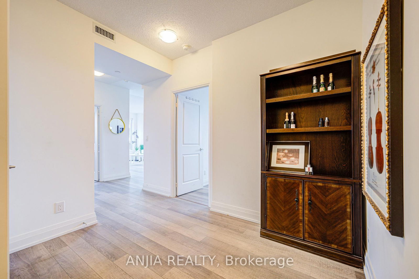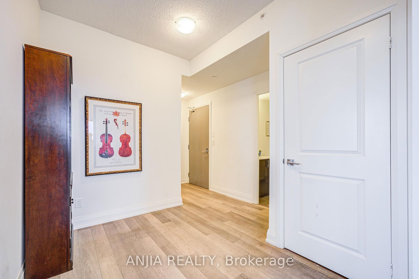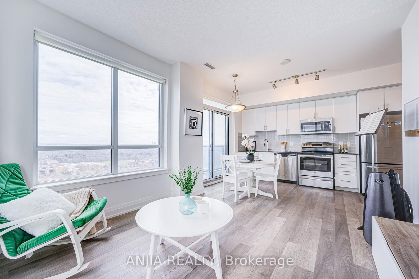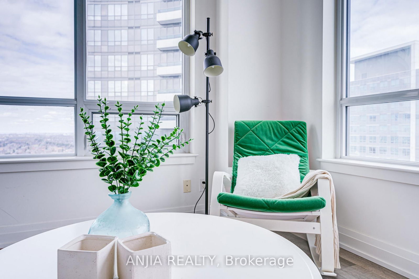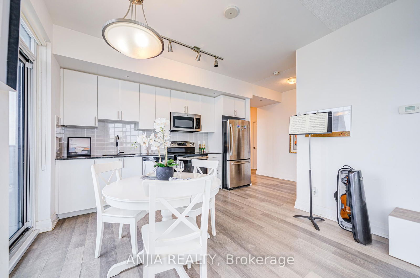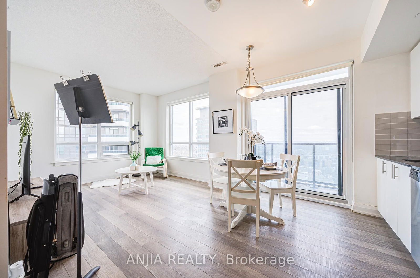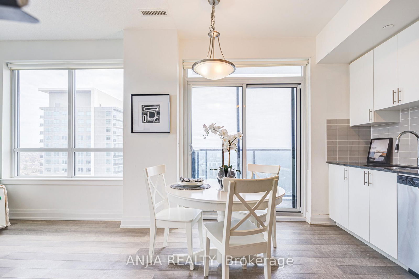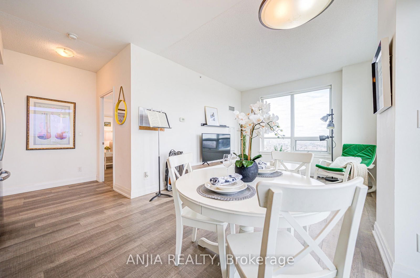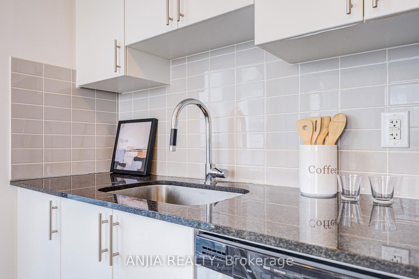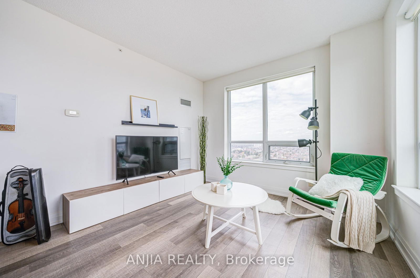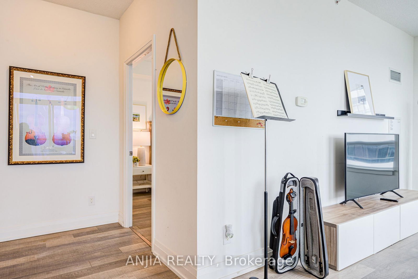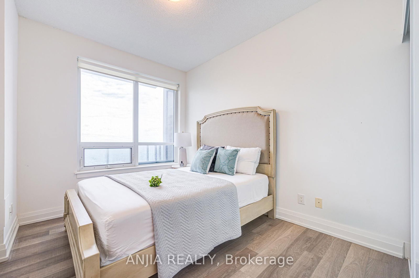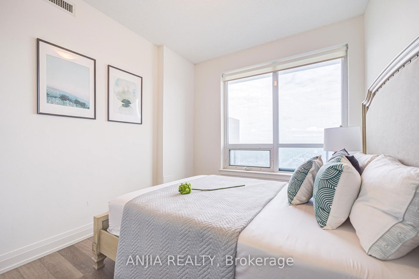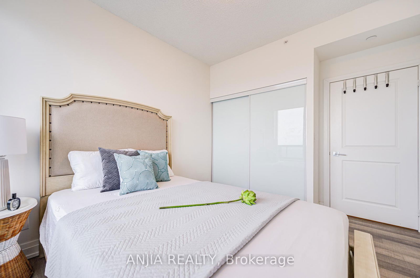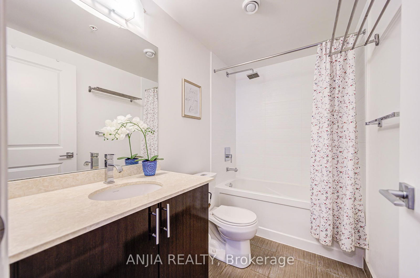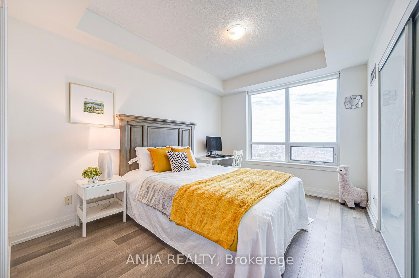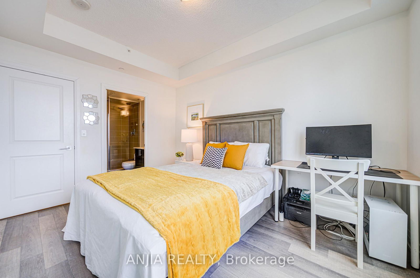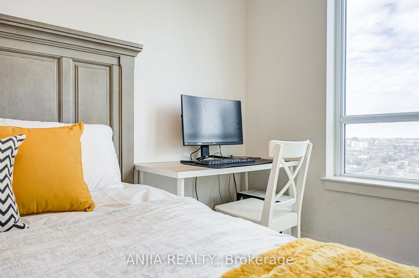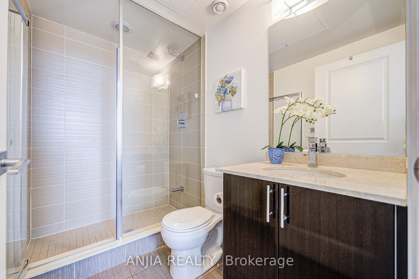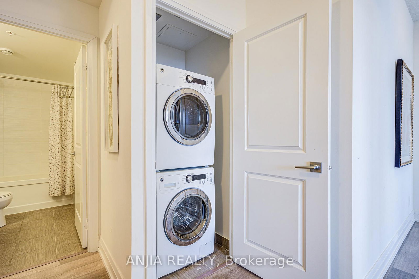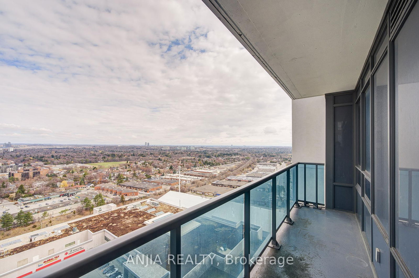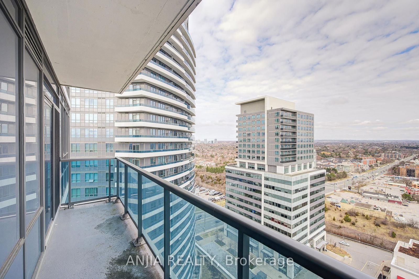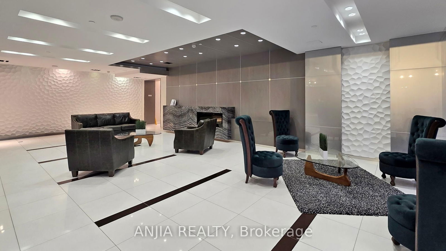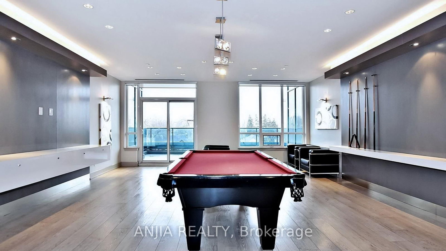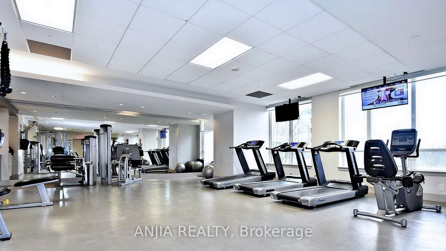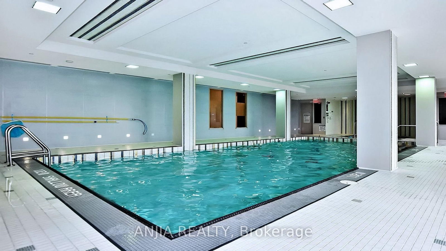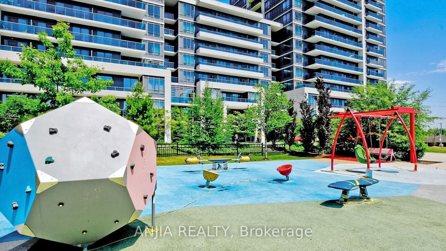Listing History
Details
Property Type:
Condo
Maintenance Fees:
$684/mth
Taxes:
$2,912 (2024)
Cost Per Sqft:
$794/sqft
Outdoor Space:
Balcony
Locker:
Owned
Exposure:
North West
Possession Date:
May 1, 2025
Amenities
About this Listing
Bright Corner 2brs 2 baths Unit with 9 ceilings and floor-to-ceiling windows flooding the space with natural light. Upgraded Modern Wood Flooring throughout for sleek, contemporary living. Open-Concept Chefs Kitchen: High-end finishes, perfect for cooking and entertaining. five-Star Amenities,24/7 concierge, secure underground parking (visitor spots available!), fitness center, and more. Nestled in vibrant Thornhill, steps from Yonge Streets shops, cafes, and transit. Walk to groceries, dining, and entertainment urban convenience at your doorstep!
ExtrasStainless Steel Appliances (Fridge, Stove, Hood Range Microwave, B/I Dishwasher ) , Light Fixtures, All Blinds , Washer And Dryer
anjia realtyMLS® #N12079825
Fees & Utilities
Maintenance Fees
Utility Type
Air Conditioning
Heat Source
Heating
Room Dimensions
Living
Laminate, Combined with Dining
Dining
Laminate, Combined with Living
Kitchen
Laminate, Walkout To Balcony, Granite Counter
Primary
Laminate, Double Closet, 3 Piece Ensuite
2nd Bedroom
Laminate, Closet, Window
Study
Laminate, Open Concept
Similar Listings
Explore Grandview
Commute Calculator
Mortgage Calculator
Building Trends At Parkside Tower Condos
Days on Strata
List vs Selling Price
Offer Competition
Turnover of Units
Property Value
Price Ranking
Sold Units
Rented Units
Best Value Rank
Appreciation Rank
Rental Yield
High Demand
Market Insights
Transaction Insights at Parkside Tower Condos
| 1 Bed | 1 Bed + Den | 2 Bed | 2 Bed + Den | 3 Bed | 3 Bed + Den | |
|---|---|---|---|---|---|---|
| Price Range | $498,000 - $583,000 | $554,500 - $960,000 | $710,000 - $780,000 | $760,000 - $900,000 | No Data | No Data |
| Avg. Cost Per Sqft | $1,029 | $993 | $896 | $817 | No Data | No Data |
| Price Range | $2,050 - $2,550 | $2,350 - $2,825 | $3,050 - $3,250 | $3,050 - $3,250 | No Data | No Data |
| Avg. Wait for Unit Availability | 30 Days | 20 Days | 46 Days | 91 Days | 1776 Days | 338 Days |
| Avg. Wait for Unit Availability | 14 Days | 14 Days | 28 Days | 60 Days | No Data | 364 Days |
| Ratio of Units in Building | 27% | 44% | 21% | 8% | 1% | 2% |
Market Inventory
Total number of units listed and sold in Grandview
