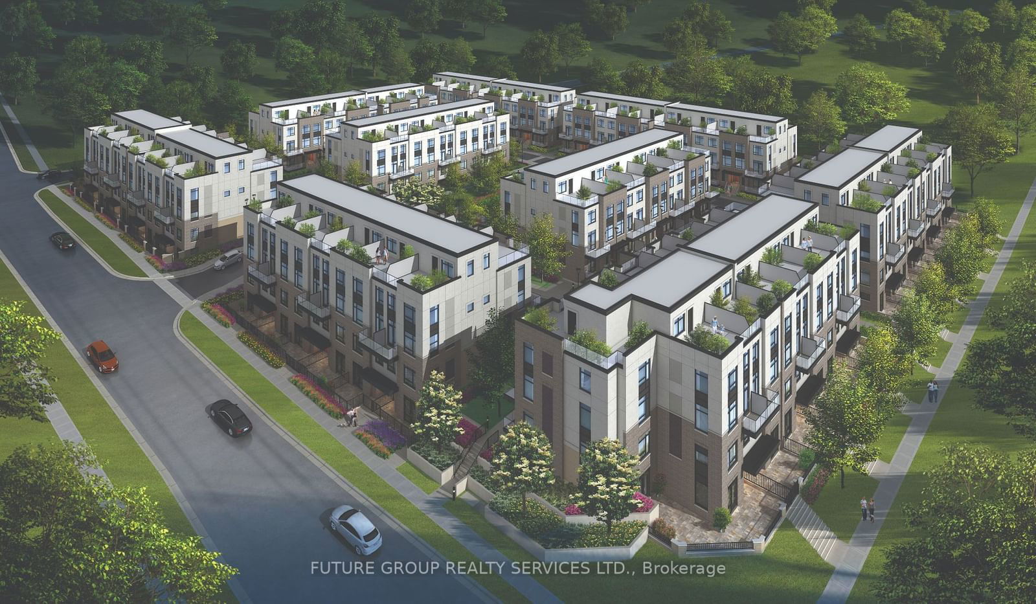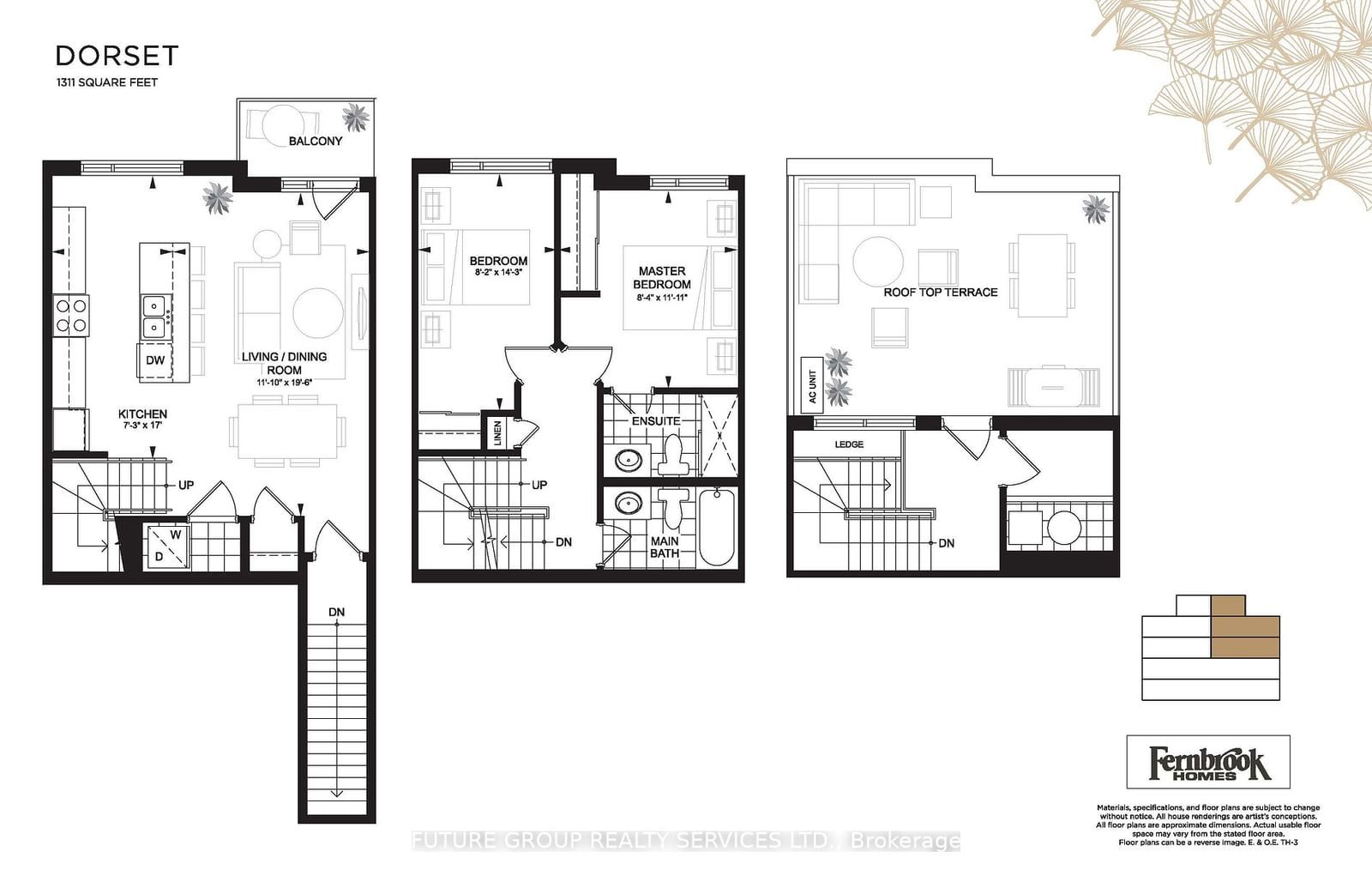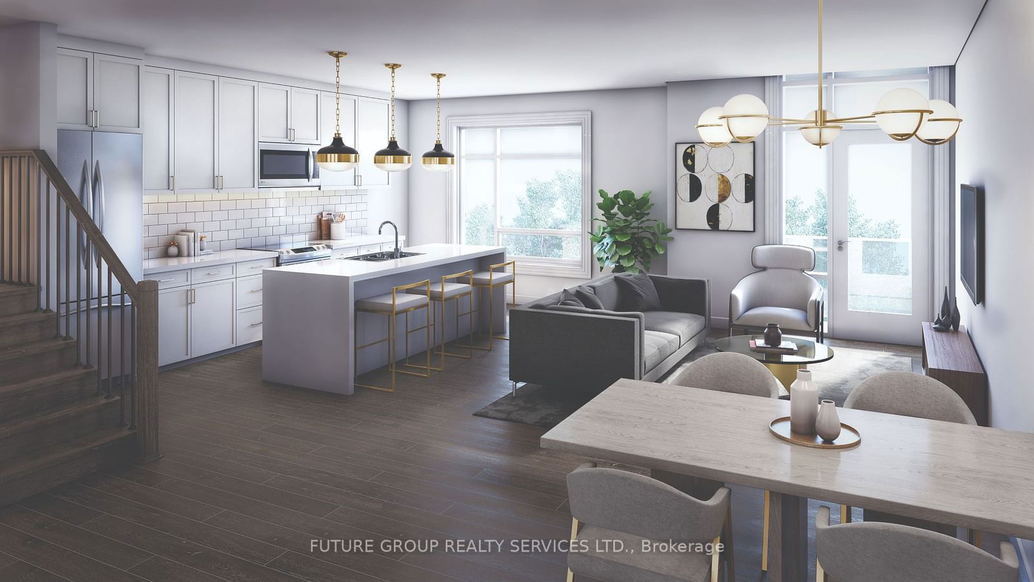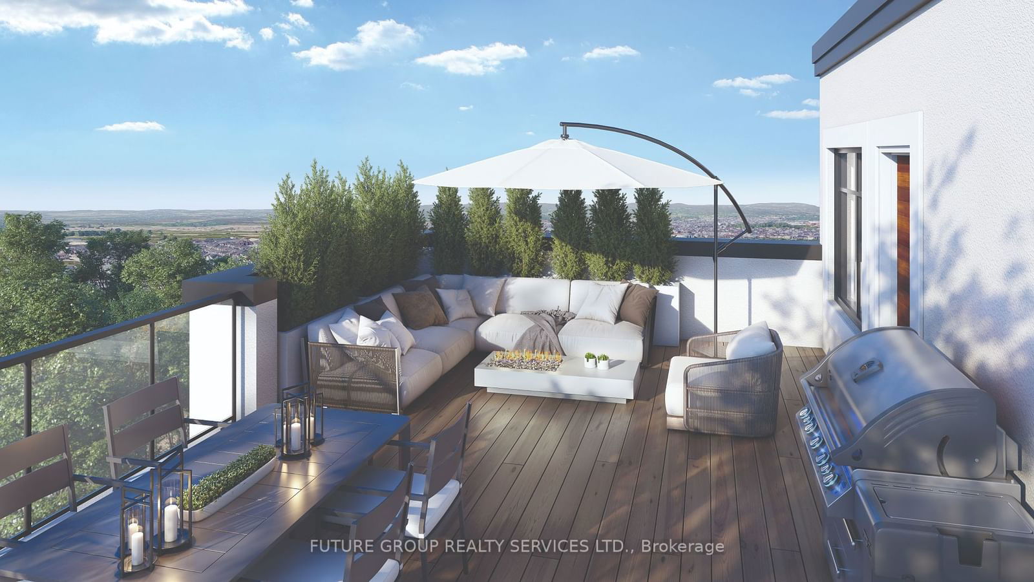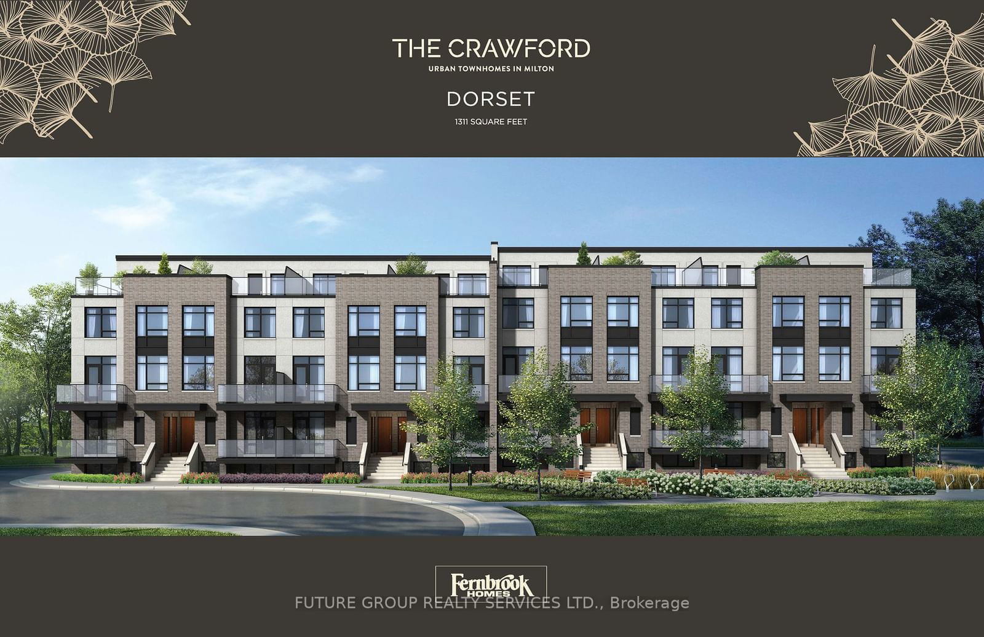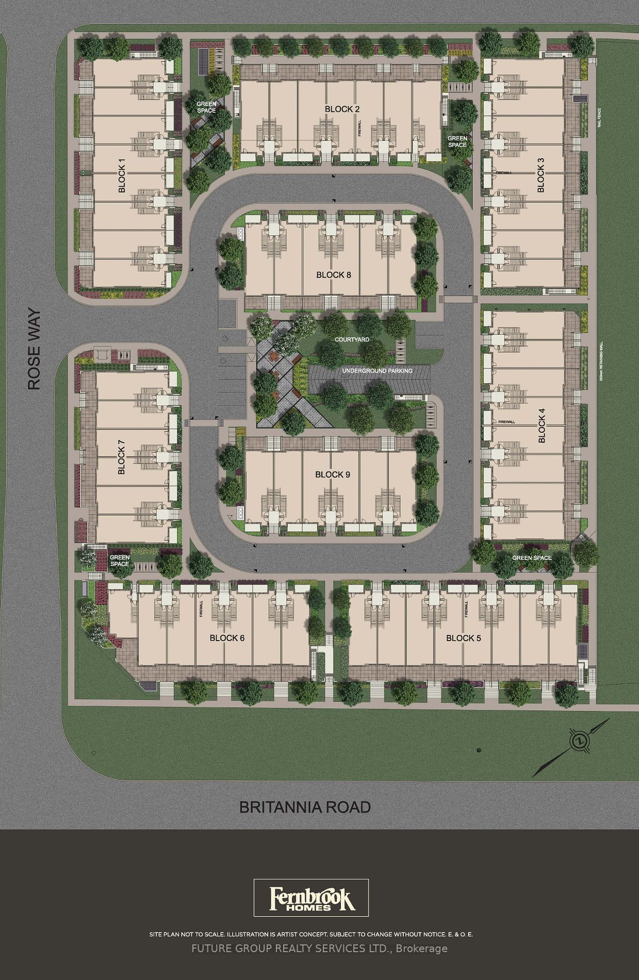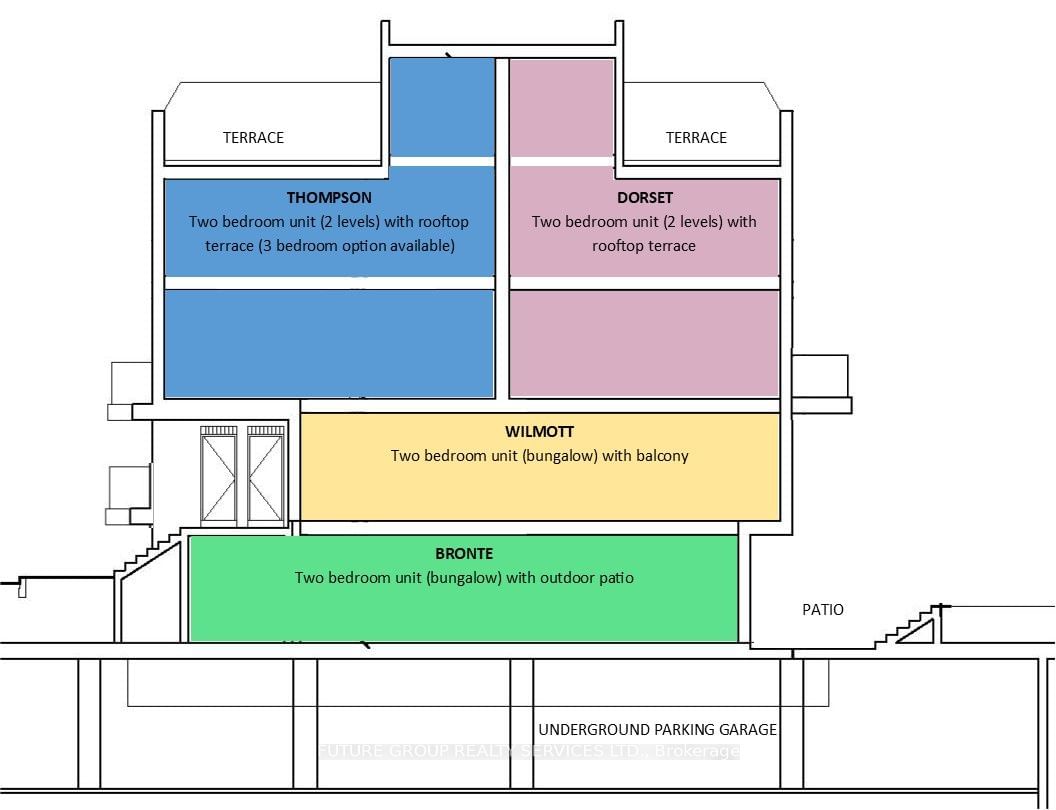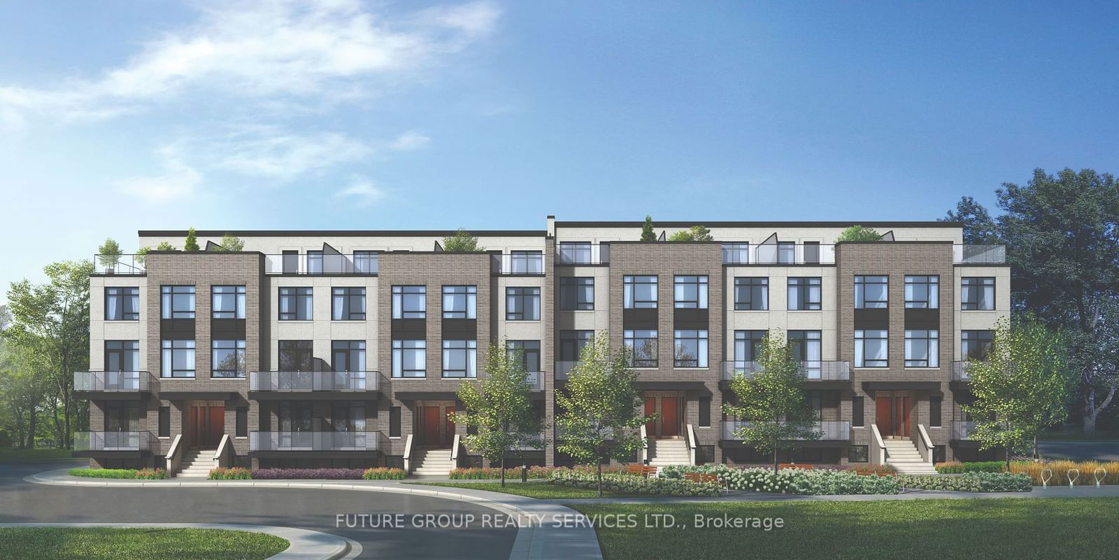Listing History
Unit Highlights
Maintenance Fees
Utility Type
- Air Conditioning
- Central Air
- Heat Source
- Gas
- Heating
- Forced Air
Room Dimensions
About this Listing
**Assignment Sale** Now is the time to experience Milton's Unique Atmosphere, with the Crawford Urban Towns. Experience luxury living with modern amenities with a private rooftop terrace with Gas Line. Minutes from conservation area part of Niagara escarpment. Live a life of luxury in this 1311 sq. ft. - 2 bedrooms, 2 bath, Modern Open Concept Kitchen with granite countertops, center island with breakfast bar, B/I SS appliances, living/dining with w/o to Balcony on main floor. Second floor boasts 2 large bedrooms with full bath and Linen closet. Relax with a breath of fresh air with access to private terrace with BBQ Gas connection for your family and friends relaxing time. Comes with 1 parking and 1 locker. Other features include - 9' Ceilings Throughout, Pre-Finished Vinyl Flooring, Stairwells With Solid Oak Handrails And Metal Spindles. Eat-In Kitchen With Custom Cabinetry, Double bowl undermount stainless steel & all Stainless Steel kitchen appliances. This is truly a dream home complete package with all luxury upgrades and one of the largest townhome available in the building. **SPECIAL BUYER INCENTIVE IF CLOSING BEFORE 1-AUG-2024. CONTACT AGENT FOR MORE DETAILS**
ExtrasThis is the large Dorset Plan from the builder.
future group realty services ltd.MLS® #W9007204
Amenities
Explore Neighbourhood
Similar Listings
Price Trends
Building Trends At The Crawford Urban Towns
Days on Strata
List vs Selling Price
Offer Competition
Turnover of Units
Property Value
Price Ranking
Sold Units
Rented Units
Best Value Rank
Appreciation Rank
Rental Yield
High Demand
Transaction Insights at 8175 Britannia Road
| 2 Bed | 3 Bed | |
|---|---|---|
| Price Range | $675,000 | $785,000 |
| Avg. Cost Per Sqft | $727 | $612 |
| Price Range | No Data | No Data |
| Avg. Wait for Unit Availability | 466 Days | No Data |
| Avg. Wait for Unit Availability | No Data | No Data |
| Ratio of Units in Building | 87% | 14% |
Transactions vs Inventory
Total number of units listed and sold in Cobban
