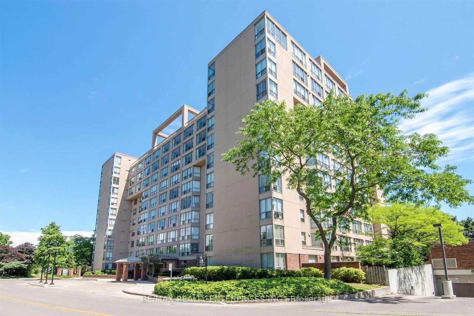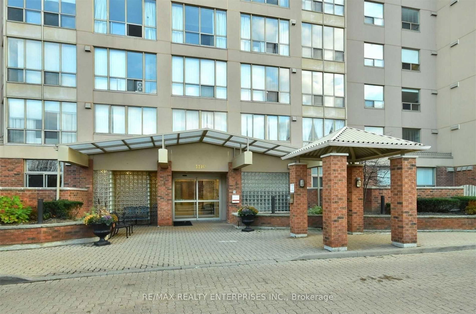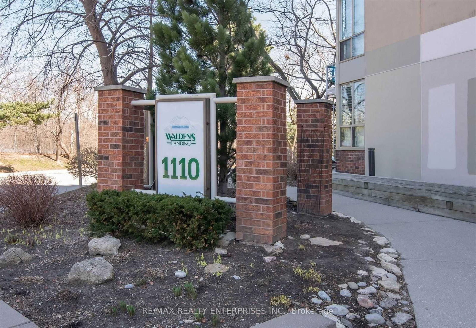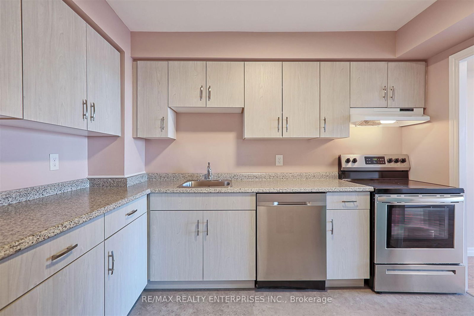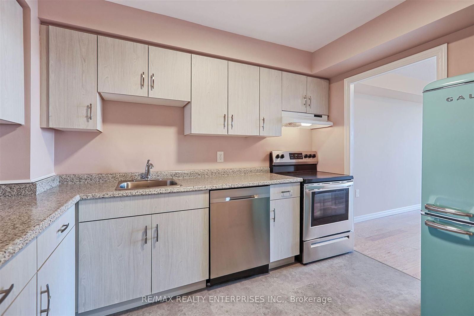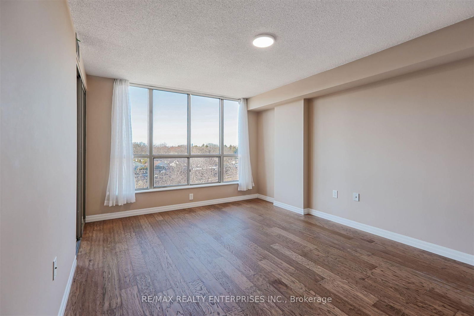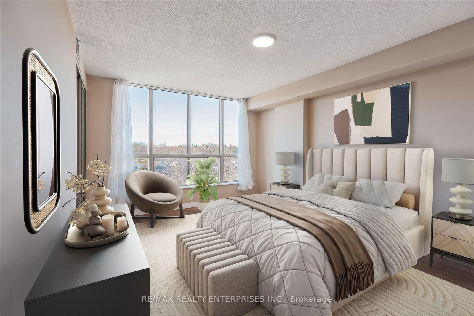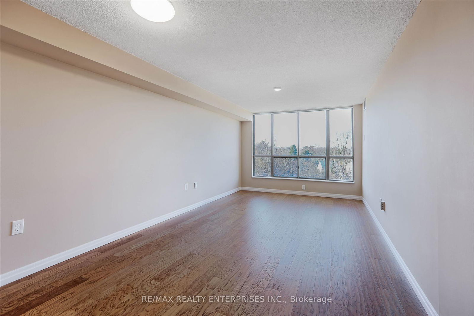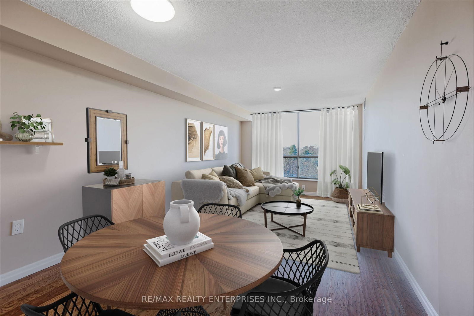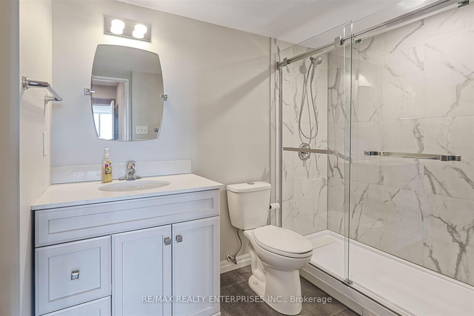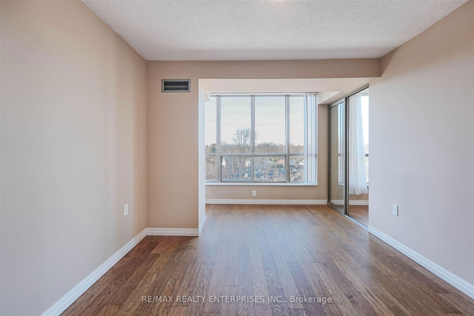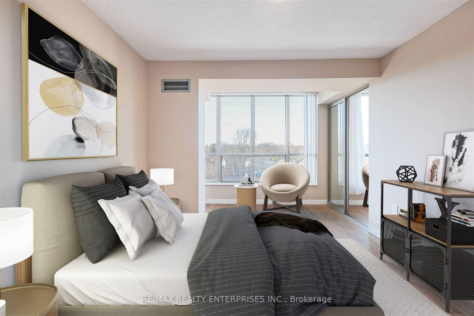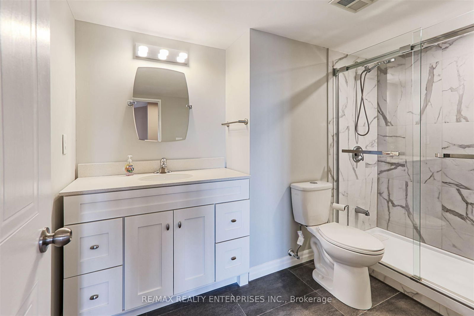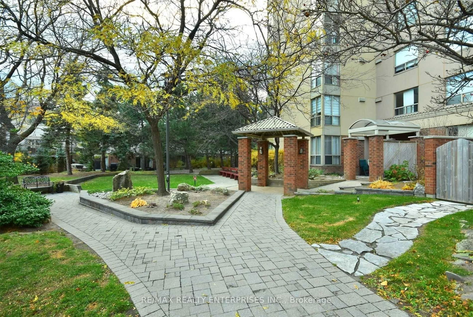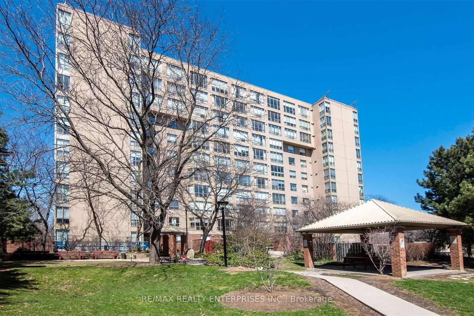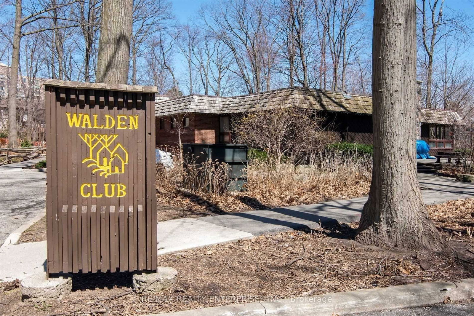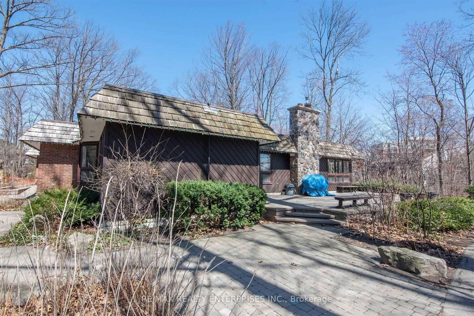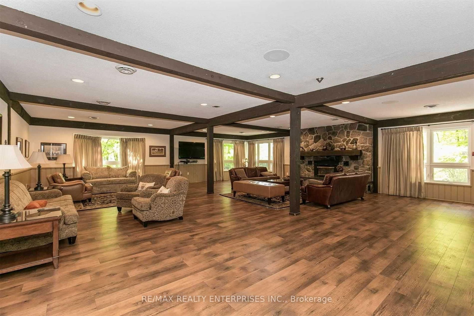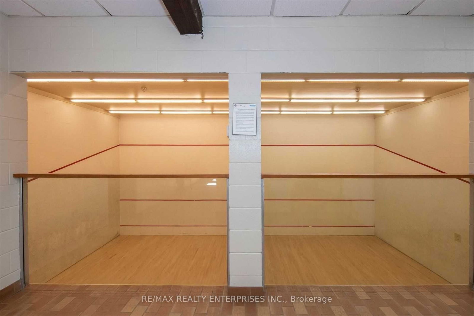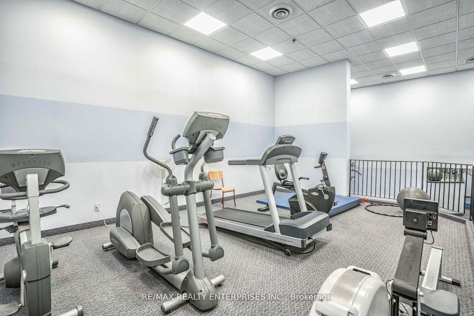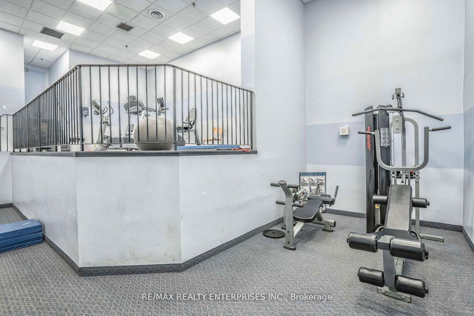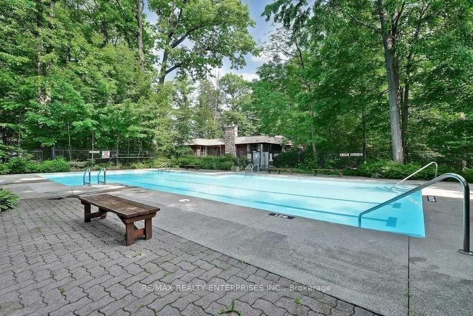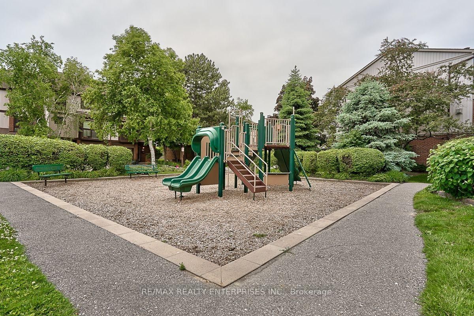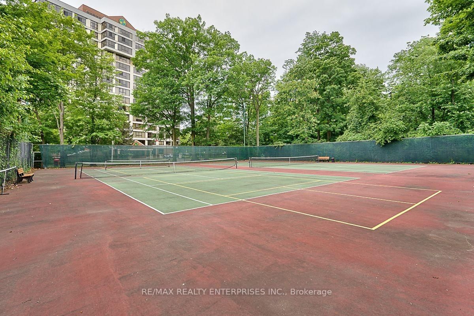507 - 1110 Walden Circ
Listing History
Details
Ownership Type:
Condominium
Property Type:
Townhouse
Maintenance Fees:
$1,170/mth
Taxes:
$3,143 (2024)
Cost Per Sqft:
$545/sqft
Outdoor Space:
None
Locker:
Exclusive
Exposure:
North
Possession Date:
Other
Amenities
About this Listing
Enjoy a Carefree lifestyle at 1110 Walden Circle! With floor-to-ceiling windows, this renovated 2-bedroom + 2 3pcs Baths with new appliances and in-suite laundry is situated in a wooded executive enclave in the highly sought-after Lorne Park School District. One of the largest floorplans (Approximately 1,100 sqft of living space!) in the building. 2 Owned Parking Spaces and One Locker. Located in trendy Clarkson Village, steps away from Restaurants, Public Transit including the GO train, and local shopping. Amenities Include: Access to Walden Club Amenities including Tennis/Pickleball and Squash Courts, an Outdoor Pool, Gym, Party Room and Guest Suites. Internet and cable also included in maintenance fees. Virtually staged.
ExtrasFridge, Stove, Washer, Dryer, Built-In Dishwasher, All ELF's, Primary Bedroom Sheers and Fan Coil Replaced.
re/max realty enterprises inc.MLS® #W12031702
Fees & Utilities
Maintenance Fees
Utility Type
Air Conditioning
Heat Source
Heating
Room Dimensions
Living
Combined with Dining, hardwood floor
Dining
Combined with Living, hardwood floor
Kitchen
Built-in Dishwasher, Renovated
Primary
3 Piece Ensuite, Walk-in Closet, hardwood floor
2nd Bedroom
hardwood floor, Closet
Similar Listings
Explore Clarkson | Lakeside Park
Commute Calculator
Mortgage Calculator
Demographics
Based on the dissemination area as defined by Statistics Canada. A dissemination area contains, on average, approximately 200 – 400 households.
Building Trends At Walden Circle Townhomes
Days on Strata
List vs Selling Price
Offer Competition
Turnover of Units
Property Value
Price Ranking
Sold Units
Rented Units
Best Value Rank
Appreciation Rank
Rental Yield
High Demand
Market Insights
Transaction Insights at Walden Circle Townhomes
| 1 Bed | 2 Bed | 2 Bed + Den | 3 Bed | 3 Bed + Den | |
|---|---|---|---|---|---|
| Price Range | No Data | $469,900 - $910,700 | No Data | $917,000 - $1,195,000 | $935,000 - $1,225,000 |
| Avg. Cost Per Sqft | No Data | $581 | No Data | $612 | $681 |
| Price Range | $2,150 - $2,250 | $2,850 - $3,000 | No Data | $3,000 - $3,900 | No Data |
| Avg. Wait for Unit Availability | 106 Days | 54 Days | 222 Days | 41 Days | 284 Days |
| Avg. Wait for Unit Availability | 82 Days | 49 Days | No Data | 184 Days | 386 Days |
| Ratio of Units in Building | 9% | 29% | 2% | 51% | 11% |
Market Inventory
Total number of units listed and sold in Clarkson | Lakeside Park
