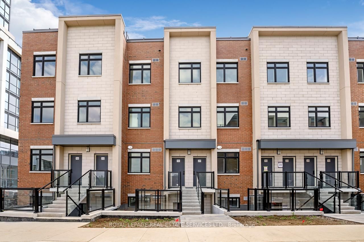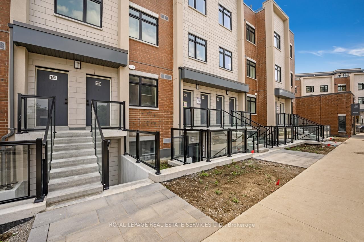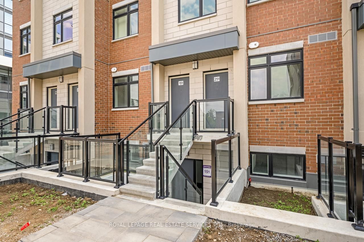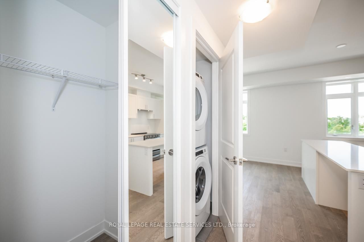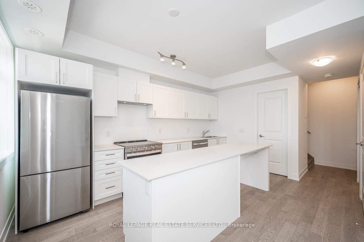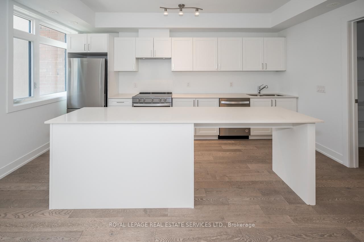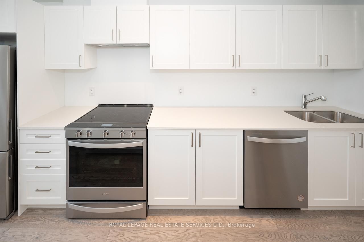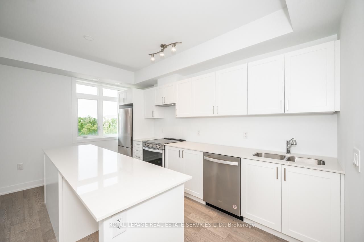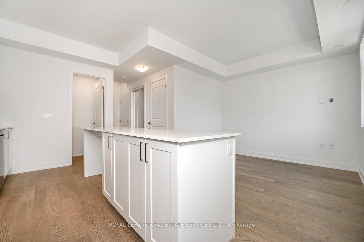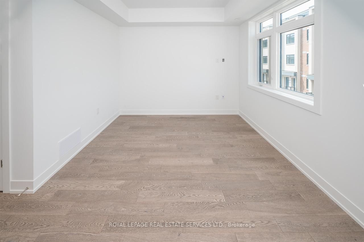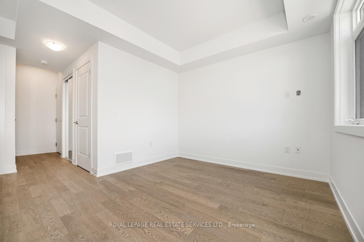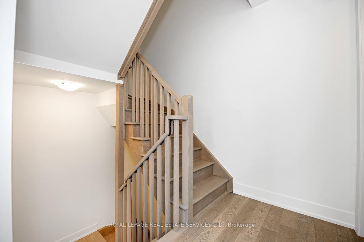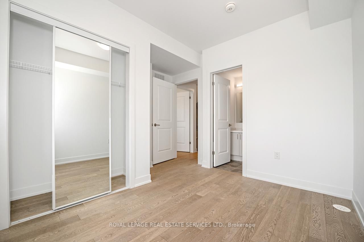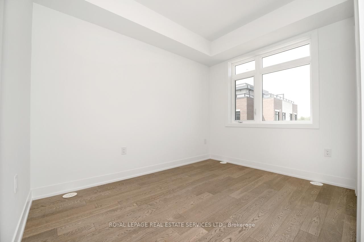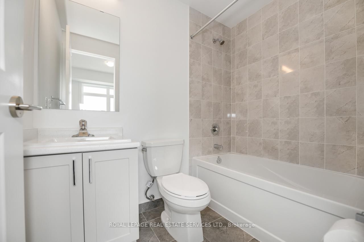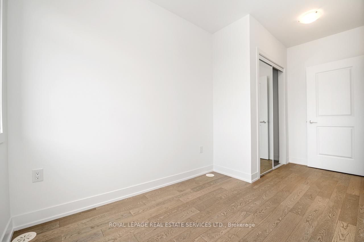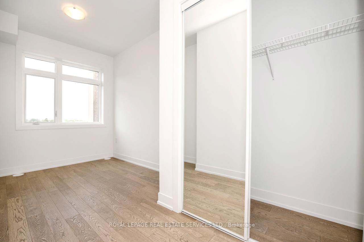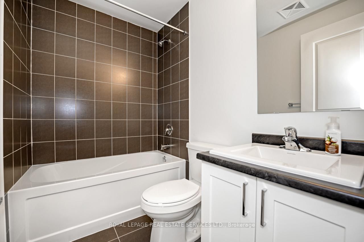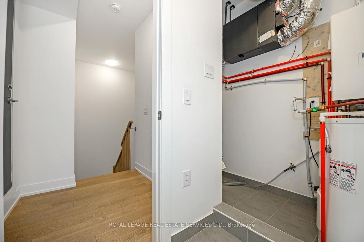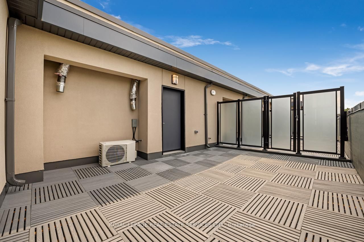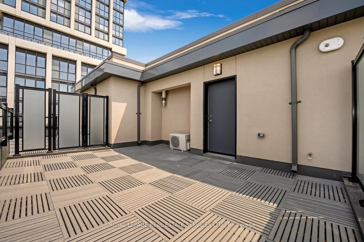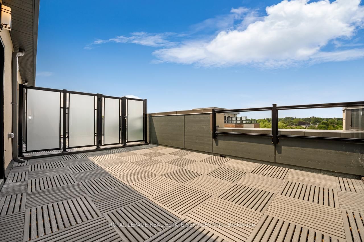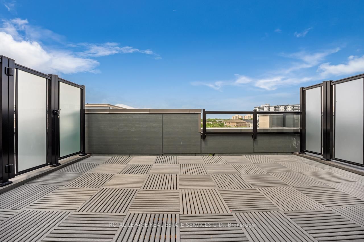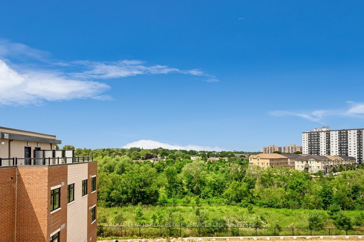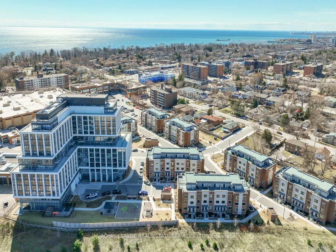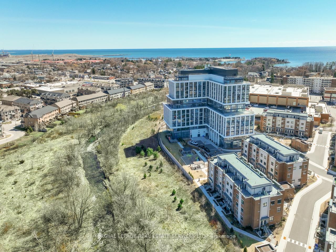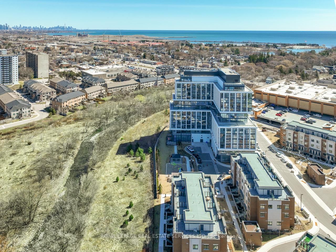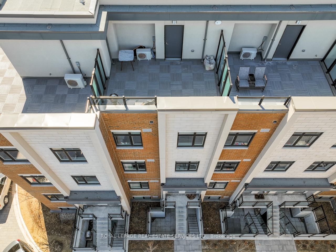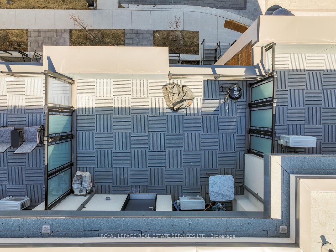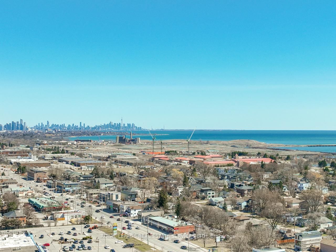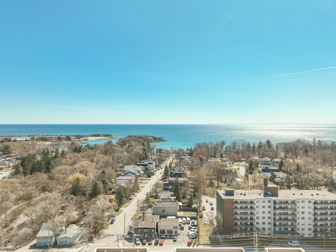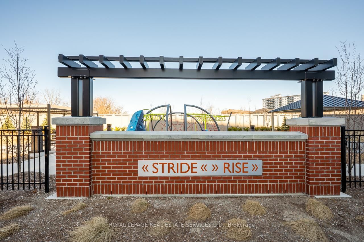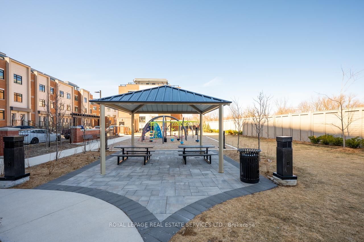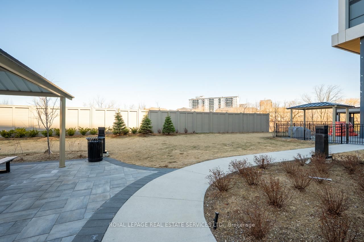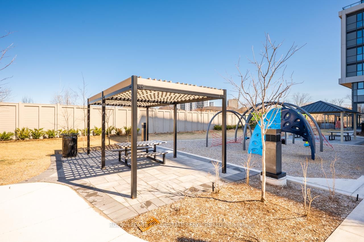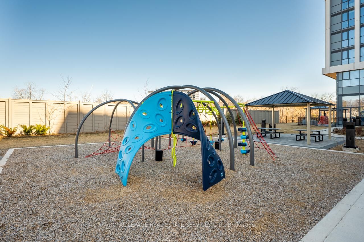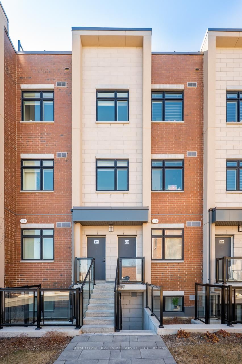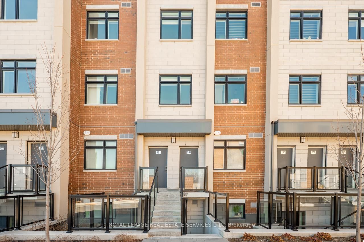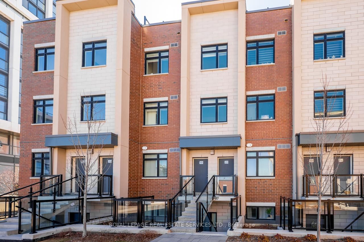251 - 1075 Douglas McCurdy Common
Listing History
Details
Ownership Type:
Condominium
Property Type:
Townhouse
Maintenance Fees:
$356/mth
Taxes:
$4,270 (2025)
Cost Per Sqft:
$815/sqft
Outdoor Space:
Terrace
Locker:
None
Exposure:
North East
Possession Date:
June 1, 2025
Laundry:
Main
Amenities
About this Listing
Newly Built Luxury Townhouse Condo in Lakeview Mississauga! Welcome to this beautifully maintained 2-bedroom, 2-bathroom stacked townhome located in a charming and vibrant community just steps from the lake! Offering 981 SF of thoughtfully designed interior space plus a massive 237 SF private rooftop terrace with unobstructed northeast views - perfect for relaxing or entertaining under the stars. Bright and spacious, this home features modern finishes throughout, including sleek laminate flooring, oversized windows, and a gourmet kitchen with stainless steel appliances, a large pantry, and an island with a built-in dining table. Two generous bedrooms and two full 4-piece bathrooms provide both comfort and functionality. Enjoy the convenience of ensuite laundry and two underground parking spots included. Located in the heart of Lakeview, you're within walking distance to Port Credit Village, the lakefront, parks, marinas, and scenic waterfront trails. Commuters will love the easy access to the QEW, GO Station, and public transit. The upcoming Lakeview Village redevelopment will bring even more amenities, green space, and community charm to the area. Neighborhood highlights: (1)Steps to the new Walmart (opening soon), Farm Boy, LCBO, and Starbucks (2)Minutes to popular restaurants, bakeries, cafes, and local shops (3) Top-rated schools nearby, including Cawthra Park Secondary School (Arts Program) and St. Paul SS (4)Close to Lakeview Golf Course, Marie Curtis Park, and the Waterfront Trail. Ideal for professionals, couples, and small families seeking a vibrant lakeside lifestyle with urban convenience. Don't miss this opportunity to live in one of Mississaugas most exciting and fast-growing communities!
ExtrasFridge, Stove, B/I Dishwasher, Washer, Dyer, Custom Window Coverings, All Electric Light Fixtures, 2 Parking Spaces
royal lepage real estate services ltd.MLS® #W12079107
Fees & Utilities
Maintenance Fees
Utility Type
Air Conditioning
Heat Source
Heating
Room Dimensions
Kitchen
Combined with Dining, Pantry, Centre Island
Dining
Combined with Kitchen
Living
Open Concept, Window, Ne View
Pantry
Combined with Kitchen, Walk-in Closet
Laundry
Combined with Kitchen, Closet
Primary
Closet, Window, Laminate
Bathroom
4 Piece Ensuite, Tile Floor
2nd Bedroom
Closet, Window, Laminate
Bathroom
4 Piece Bath, Tile Floor
Utility
Similar Listings
Explore Lakeview
Commute Calculator
Mortgage Calculator
Demographics
Based on the dissemination area as defined by Statistics Canada. A dissemination area contains, on average, approximately 200 – 400 households.
Building Trends At Stride Towns
Days on Strata
List vs Selling Price
Offer Competition
Turnover of Units
Property Value
Price Ranking
Sold Units
Rented Units
Best Value Rank
Appreciation Rank
Rental Yield
High Demand
Market Insights
Transaction Insights at Stride Towns
| 1 Bed + Den | 2 Bed | 2 Bed + Den | 3 Bed | |
|---|---|---|---|---|
| Price Range | No Data | $605,000 - $670,000 | No Data | No Data |
| Avg. Cost Per Sqft | No Data | $769 | No Data | No Data |
| Price Range | No Data | $2,600 - $3,400 | No Data | $3,550 |
| Avg. Wait for Unit Availability | No Data | 163 Days | No Data | No Data |
| Avg. Wait for Unit Availability | 8 Days | 45 Days | No Data | 286 Days |
| Ratio of Units in Building | 12% | 62% | 3% | 25% |
Market Inventory
Total number of units listed and sold in Lakeview
