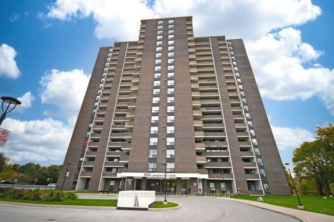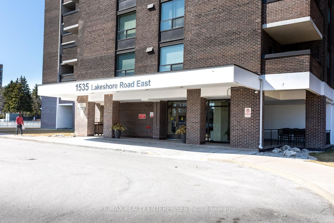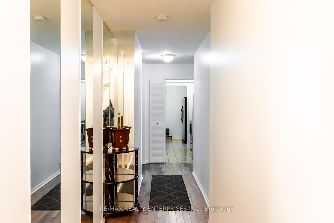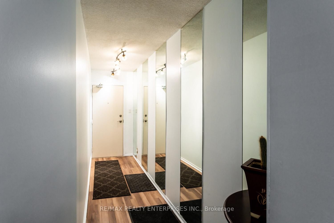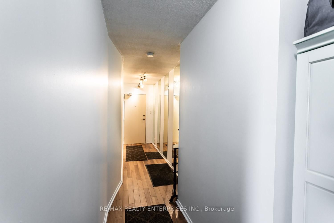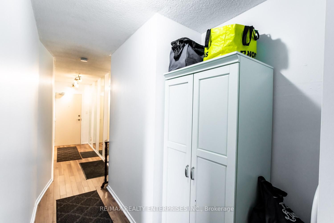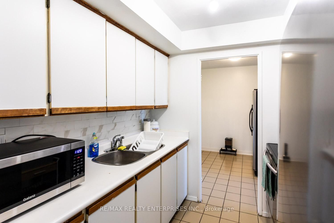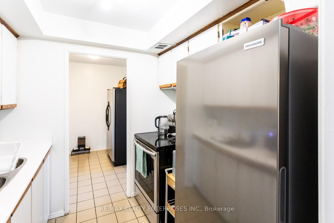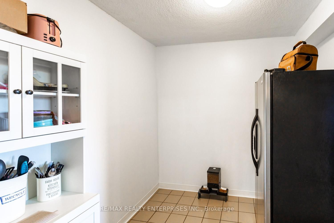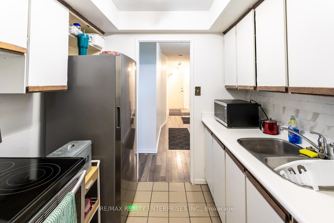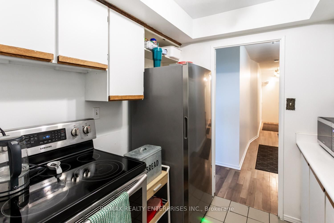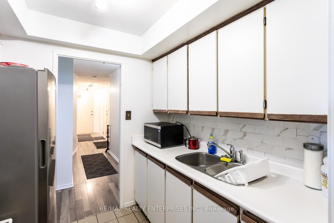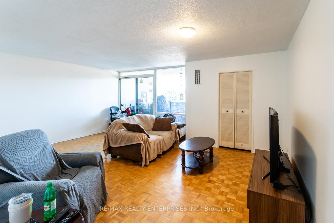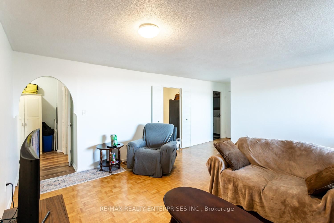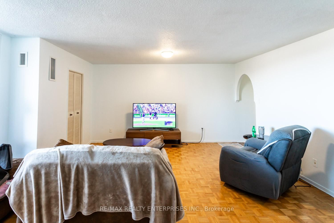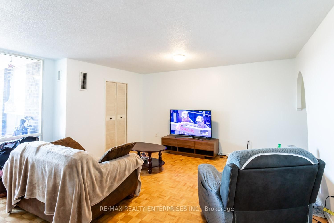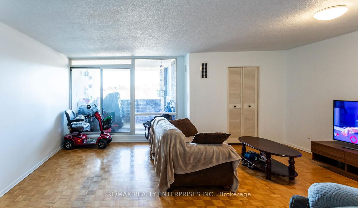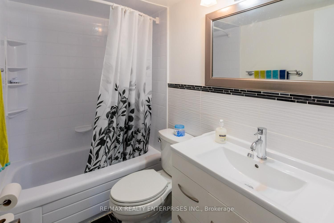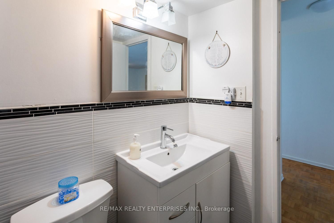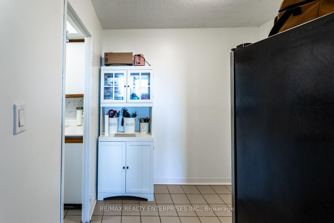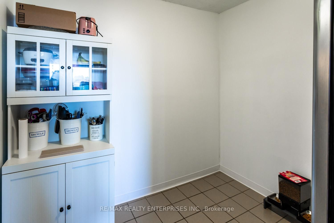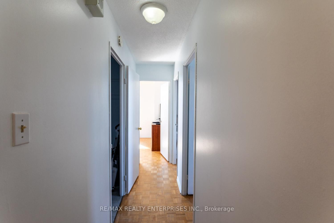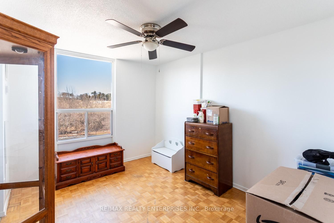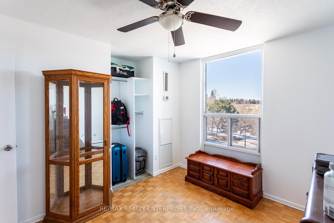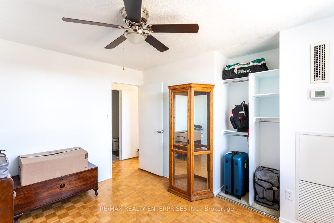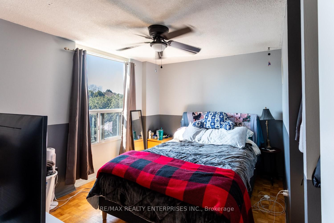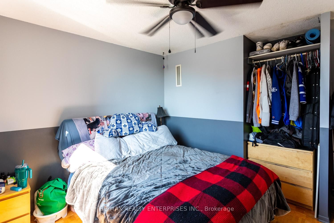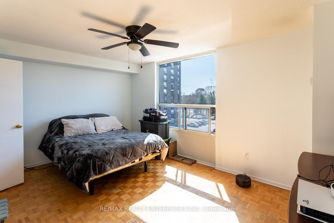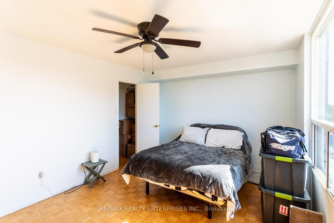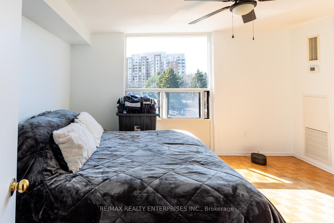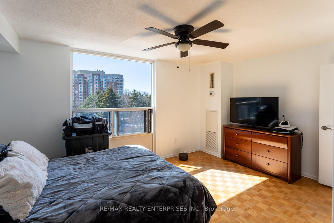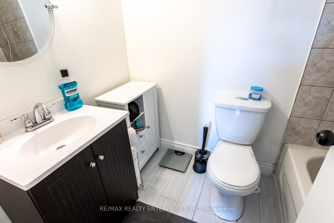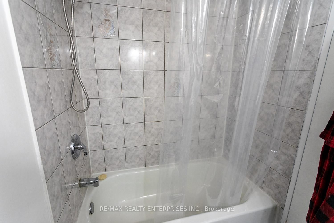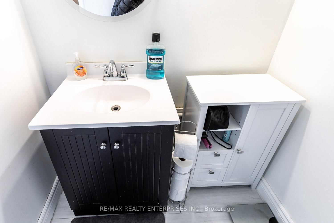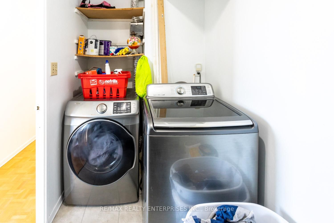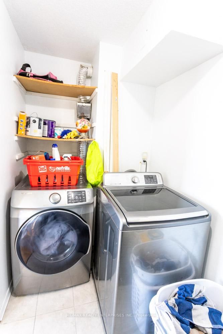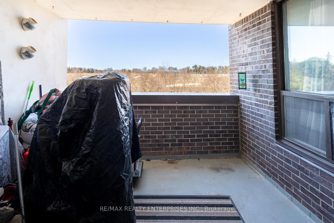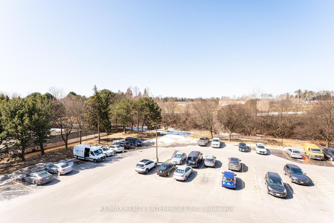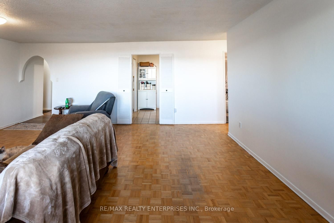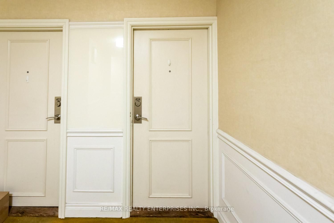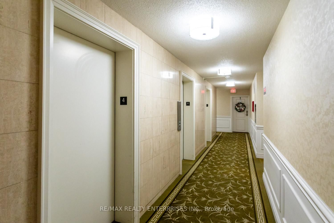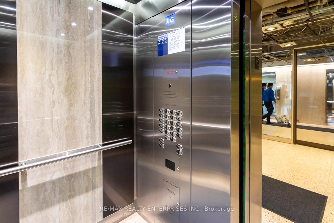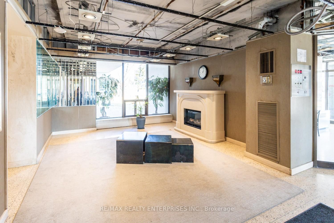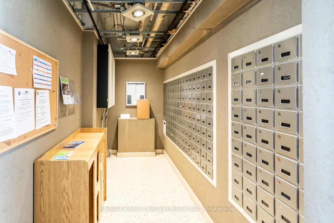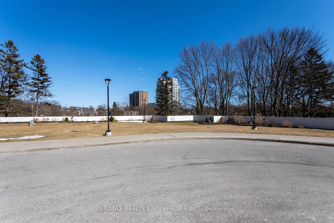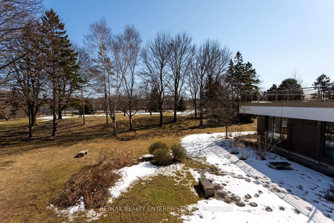404 - 1535 Lakeshore Rd E
Listing History
Details
Property Type:
Condo
Maintenance Fees:
$1,110/mth
Taxes:
$3,427 (2025)
Cost Per Sqft:
$400/sqft
Outdoor Space:
Balcony
Locker:
None
Exposure:
North West
Possession Date:
30-60-90 TBA
Amenities
About this Listing
What a location!! TWO OWNED PARKING SPOTS!! Walk out the front door onto absolutely beautifully kept grounds surrounding this incredible location! walk across the street, and you'll be in beautiful Marie Curtis Park! Relax at the beach, have a family BBQ, play in the park, or hop on the miles of waterfront bike and walking trails! Or, you may just want to play some tennis or throw some hoops at the facilities on the grounds! Need the TTC or GO?? Walk across the bridge, and you will be at the Long Branch GO and / or the TTC Transit! One of the largest units in this building, flirting with approx. 1500 square feet! Great size bedrooms plus a so called Den, which is truly the size of a bedroom with a window overlooking the golf course and open, large balcony! Open concept liv/dine/great room! The choice is yours! Hang out on the large balcony and watch some golf at the distinguished Toronto Golf and Country Club, that resides just left of the private forest behind the building! Giant pool and patio under construction and will be an absolute beauty when complete! Workout in the gym, that is just down the hall from the pool area! This is the best deal in the building!!
ExtrasAll window coverings, all appliances, including stainless sub zero stand up freezer at no extra cost!!
re/max realty enterprises inc.MLS® #W12010147
Fees & Utilities
Maintenance Fees
Utility Type
Air Conditioning
Heat Source
Heating
Room Dimensions
Living
Parquet Floor, O/Looks Dining, Open Concept
Dining
Parquet Floor, O/Looks Living, Open Concept
Den
Parquet Floor, Separate Room, Overlooks Golf Course
Kitchen
Ceramic Floor, Stainless Steel Appliances, Double Sink
Bedroomeakfast
Ceramic Floor, Family Size Kitchen, Separate Room
Laundry
Separate Room, Stainless Steel Appliances
Primary
4 Piece Ensuite, Walk-in Closet, Ceiling Fan
2nd Bedroom
Parquet Floor, Closet, Overlooks Golf Course
3rd Bedroom
Parquet Floor, Closet, Overlooks Greenbelt
Similar Listings
Explore Lakeview
Commute Calculator
Mortgage Calculator
Demographics
Based on the dissemination area as defined by Statistics Canada. A dissemination area contains, on average, approximately 200 – 400 households.
Building Trends At 1535 Lakeshore Road East Condos
Days on Strata
List vs Selling Price
Offer Competition
Turnover of Units
Property Value
Price Ranking
Sold Units
Rented Units
Best Value Rank
Appreciation Rank
Rental Yield
High Demand
Market Insights
Transaction Insights at 1535 Lakeshore Road East Condos
| 2 Bed | 2 Bed + Den | 3 Bed | 3 Bed + Den | |
|---|---|---|---|---|
| Price Range | No Data | No Data | $595,000 - $710,000 | $630,000 - $741,000 |
| Avg. Cost Per Sqft | No Data | No Data | $513 | $498 |
| Price Range | No Data | No Data | No Data | $2,900 - $3,300 |
| Avg. Wait for Unit Availability | No Data | No Data | 87 Days | 97 Days |
| Avg. Wait for Unit Availability | No Data | 2508 Days | 180 Days | 224 Days |
| Ratio of Units in Building | 3% | 7% | 53% | 38% |
Market Inventory
Total number of units listed and sold in Lakeview
