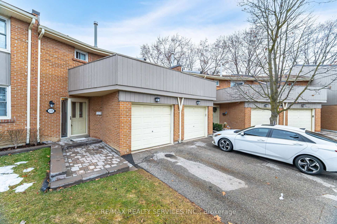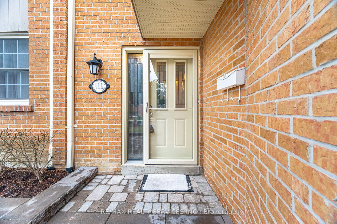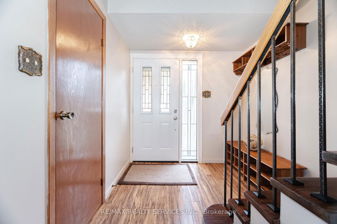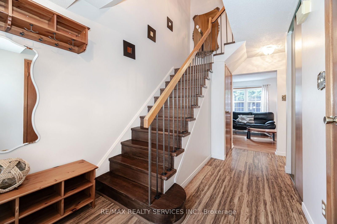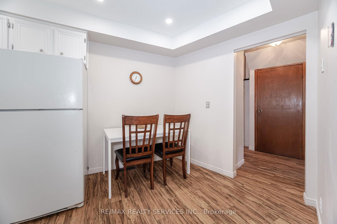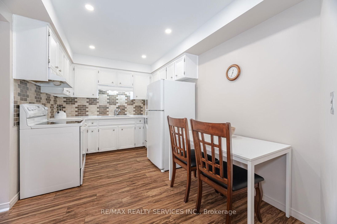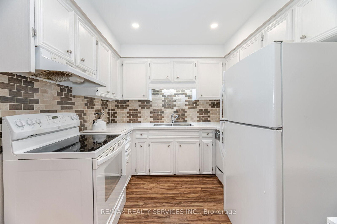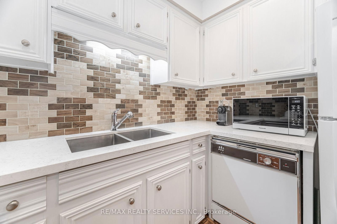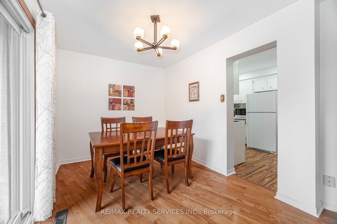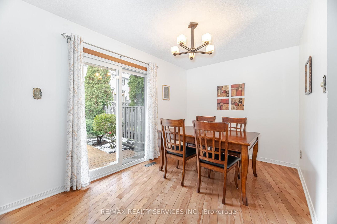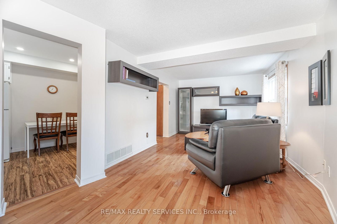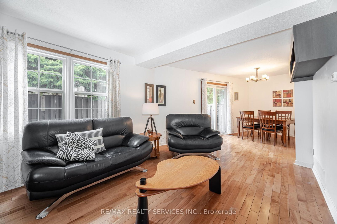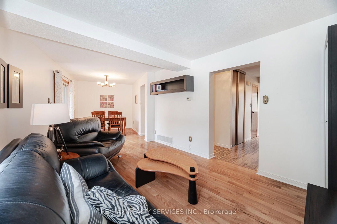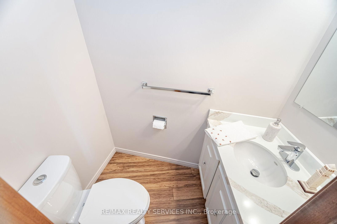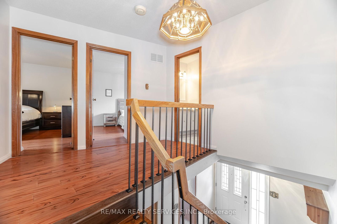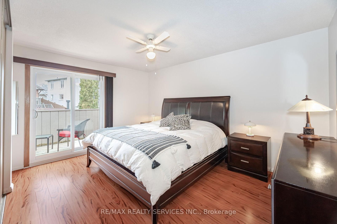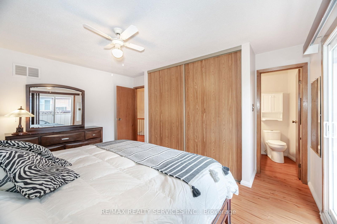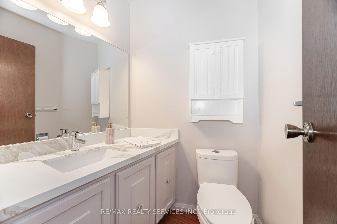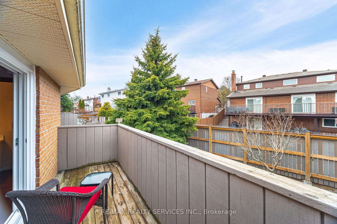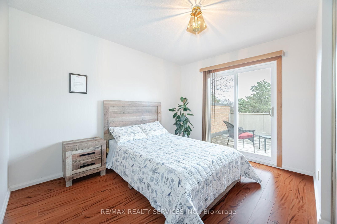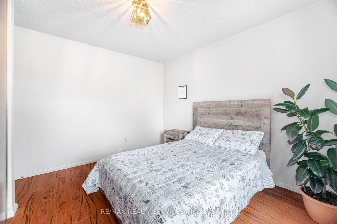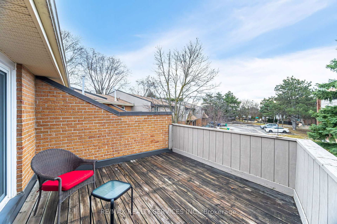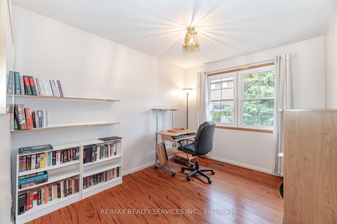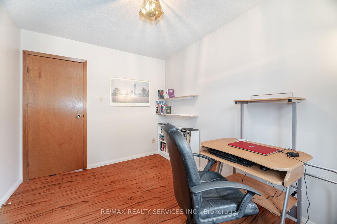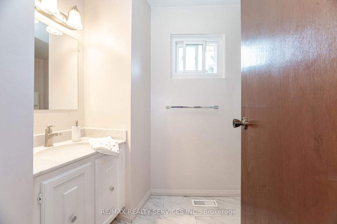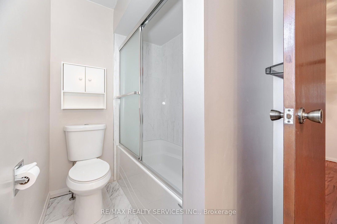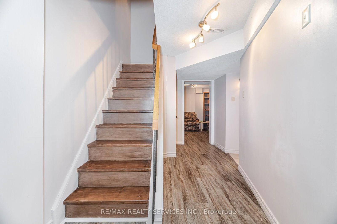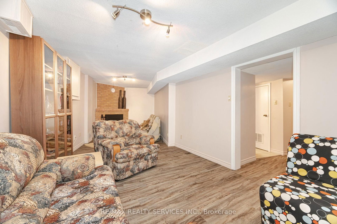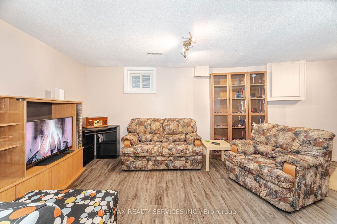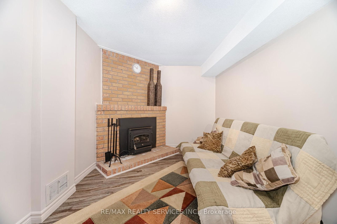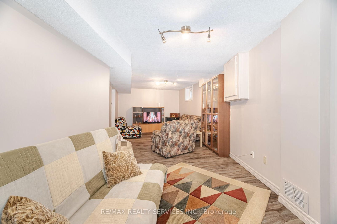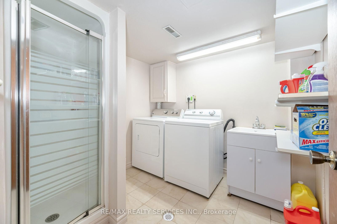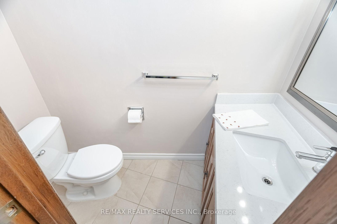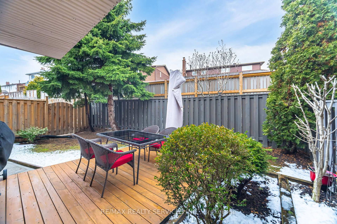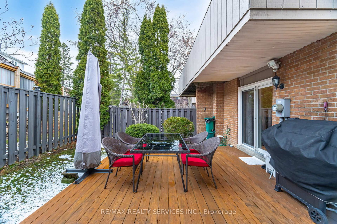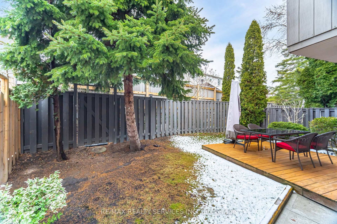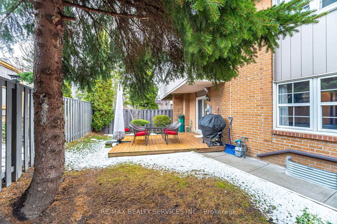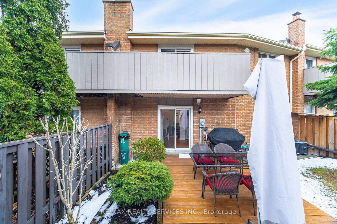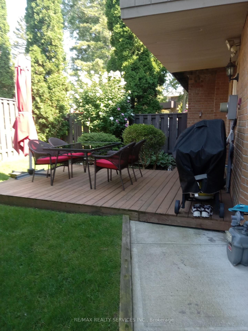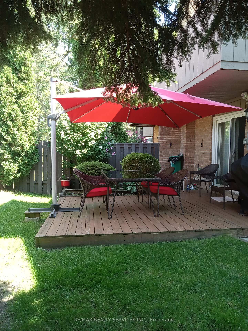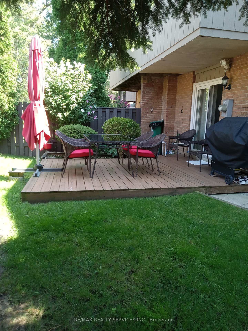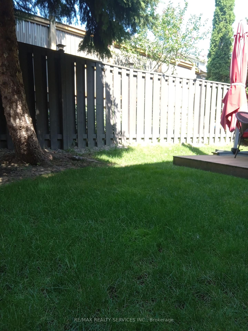111 - 1951 Rathburn Rd E
Listing History
Details
Ownership Type:
Condominium
Property Type:
Townhouse
Maintenance Fees:
$665/mth
Taxes:
$4,260 (2024)
Cost Per Sqft:
$547/sqft
Outdoor Space:
Balcony
Locker:
None
Exposure:
South
Possession Date:
To Be Arranged
Amenities
About this Listing
Welcome to this remarkable Rathwood community all-brick townhouse situated where Mississauga meets Etobicoke. This two-storey home features a modern updated kitchen including Quartz counters, white appliances, and pot-light lighting. Gleaming hardwood floors in the open concept living room / dining room lead to a sliding glass door walkout to the fenced, private backyard. Incredibly, the second floor features open balconies in two of the three bedrooms, and the entire upper level includes luxurious bamboo flooring. The primary bedroom is perfect for starting or ending your day with a full-wall closet, a 2-piece ensuite and a private balcony to sit out and enjoy your morning or evening beverage. The lower level has been upgraded to vinyl plank flooring. The open-concept rec room / family room comes complete with modern track lighting and a cozy corner wood-burning fireplace there are so many ways this space can be utilized. In addition to the finished laundry room, there is a convenient three-piece bathroom. This home has been exceptionally well cared for and is in absolutely move-in condition, just waiting for you to make it your own. Your family will enjoy the nearby tennis courts, walking distance to schools, Garnettwood Park, Centennial Park with its swimming /sports complex, and Markwood Golf Club. This property is conveniently located near shopping and transit as well as easy access to 401, 403, 407, 410 and Toronto Pearson Airport.
ExtrasKitchen: Fridge, Stove, Dishwasher, Laundry: Washer & Dryer, Living Room: Mounted Book Shelves
re/max realty services inc.MLS® #W12042126
Fees & Utilities
Maintenance Fees
Utility Type
Air Conditioning
Heat Source
Heating
Room Dimensions
Kitchen
Pot Lights, Quartz Counter, Backsplash
Dining
hardwood floor, Walkout To Patio, Open Concept
Living
hardwood floor, Large Window, Open Concept
Primary
hardwood floor, Walkout To Balcony, 2 Piece Ensuite
2nd Bedroom
hardwood floor, Walkout To Balcony, Double Closet
3rd Bedroom
hardwood floor, Large Window, Closet
Family
Plank Floor, Track Lights, Fireplace
Rec
Plank Floor, Track Lights, Window
Laundry
Ceramic Floor
Similar Listings
Explore Rathwood
Commute Calculator
Mortgage Calculator
Demographics
Based on the dissemination area as defined by Statistics Canada. A dissemination area contains, on average, approximately 200 – 400 households.
Building Trends At 1951 Rathburn Road Townhomes
Days on Strata
List vs Selling Price
Offer Competition
Turnover of Units
Property Value
Price Ranking
Sold Units
Rented Units
Best Value Rank
Appreciation Rank
Rental Yield
High Demand
Market Insights
Transaction Insights at 1951 Rathburn Road Townhomes
| 3 Bed | 3 Bed + Den | |
|---|---|---|
| Price Range | $800,000 - $880,000 | $800,000 |
| Avg. Cost Per Sqft | $528 | $471 |
| Price Range | No Data | No Data |
| Avg. Wait for Unit Availability | 45 Days | 263 Days |
| Avg. Wait for Unit Availability | No Data | 450 Days |
| Ratio of Units in Building | 75% | 25% |
Market Inventory
Total number of units listed and sold in Rathwood

