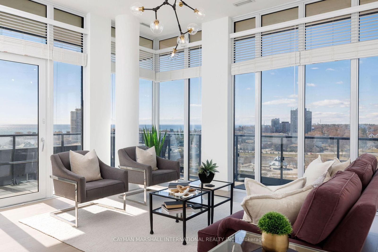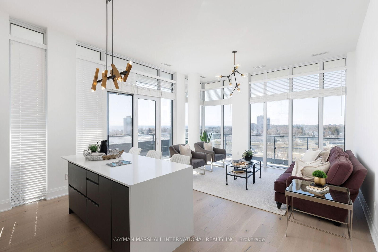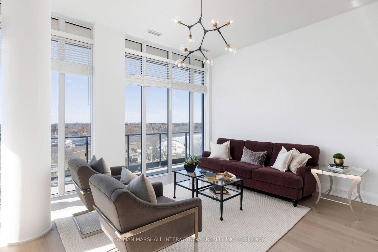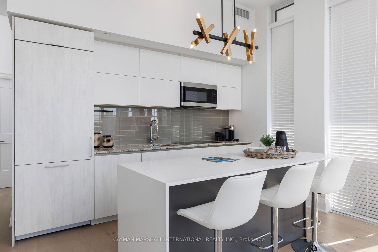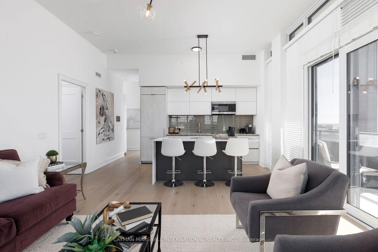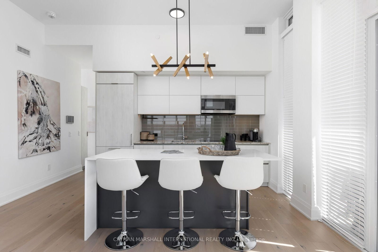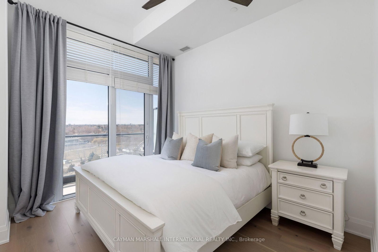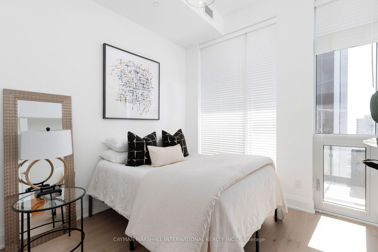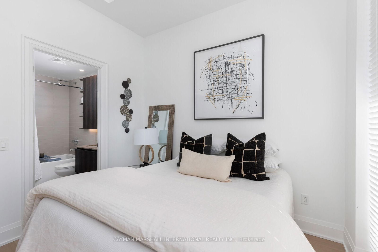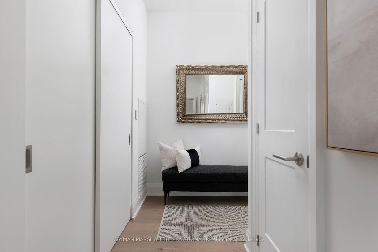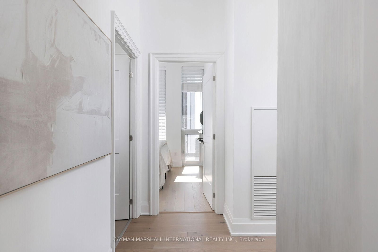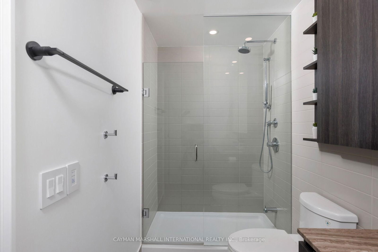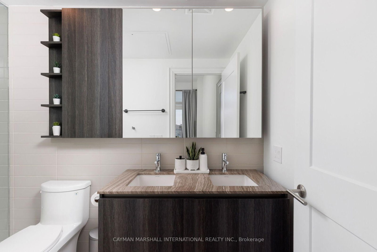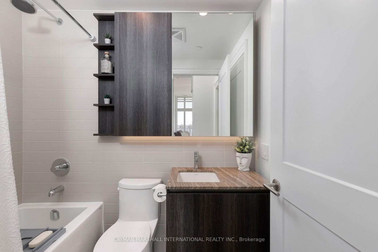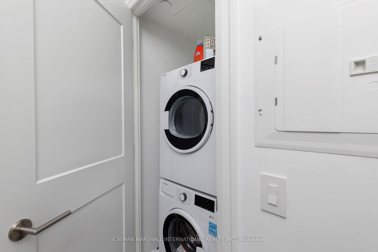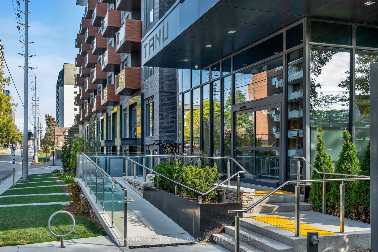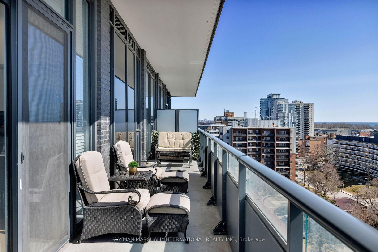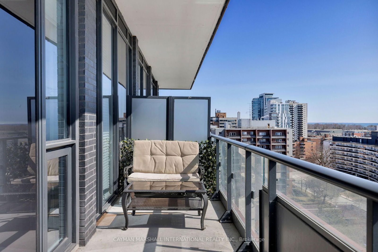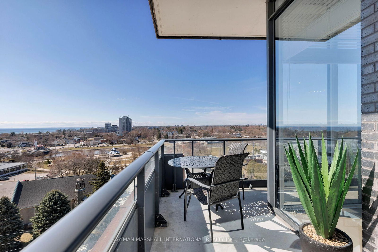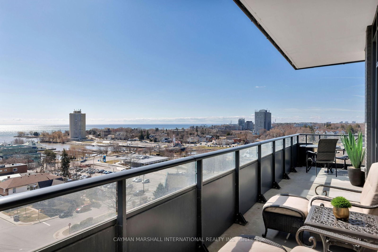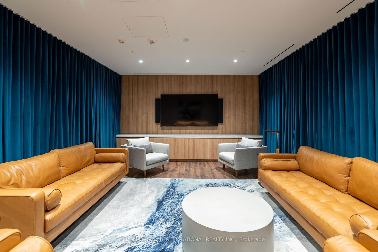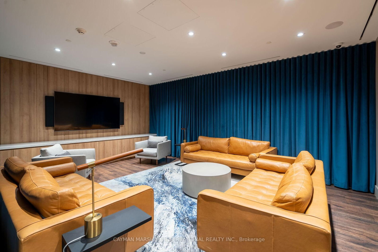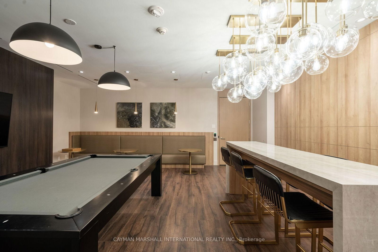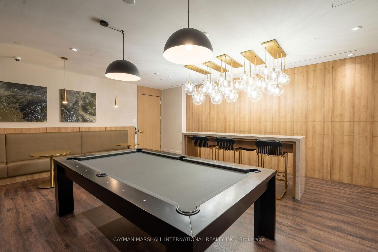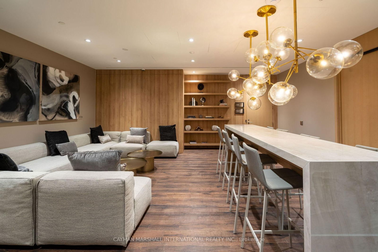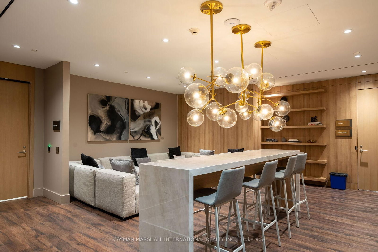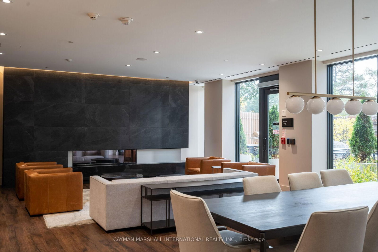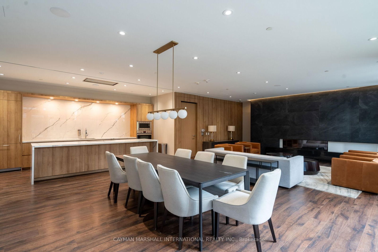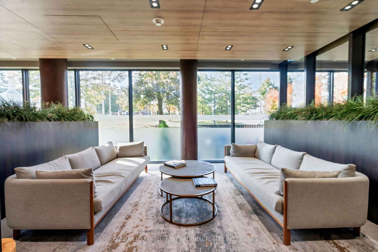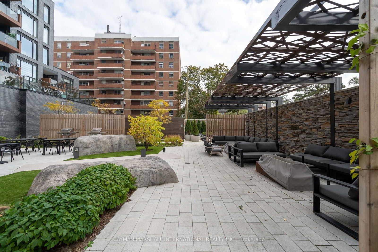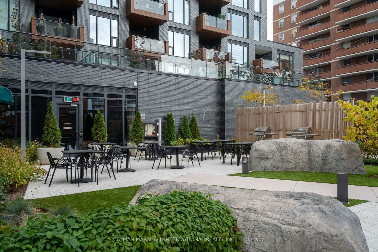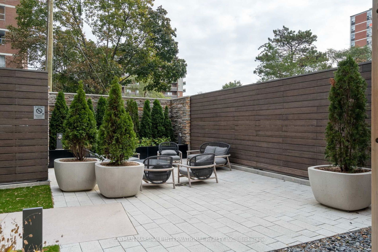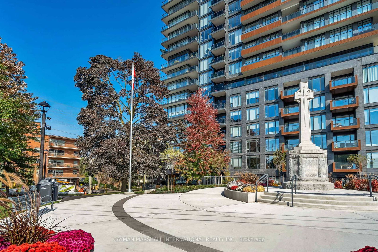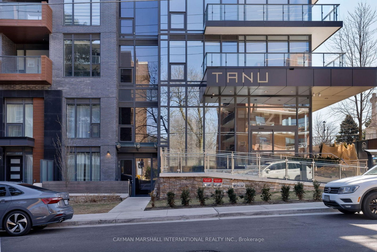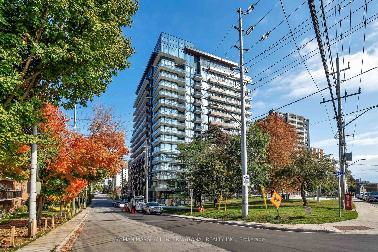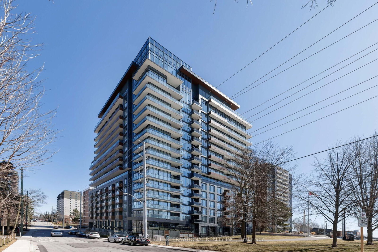1103 - 21 Park St E
Listing History
Details
Property Type:
Condo
Maintenance Fees:
$1,000/mth
Taxes:
$5,330 (2024)
Cost Per Sqft:
$1,254/sqft
Outdoor Space:
Balcony
Locker:
Owned
Exposure:
South West
Possession Date:
May 1, 2025
Amenities
About this Listing
An offering this rare doesn't come twice. No comparisons, no equivalents-this Upper Park Collection residence stands in a class of its own. Positioned on one of just three exclusive floors, it is the only one of this specific model with 11-foot ceilings, creating a sense of scale and grandeur that cannot be found anywhere else. From the moment you step inside, floor-to-ceiling windows pull your gaze towards unobstructed south-facing views of Lake Ontario. Natural light moves through the 1028 sq. ft. interior from sunrise to sunset, enhancing the openness of the space. A 328 sq. ft. wrap-around balcony, accessible from two entry points, extends the living area outdoors, offering a seamless connection to the water, skyline, and beyond. Designed with $50,000 in upgrades, every detail speaks to both design and functionality. A custom waterfall island serves as the heart of the kitchen, while the primary suite features a walk-in closet and custom blinds that provide privacy without diminishing the breathtaking views. With two bedrooms, two bathrooms, parking, and a locker, this is the most exclusive suite in Tanu - a residence with no equal. Homes of this caliber are rare. Once it's sold, the opportunity is gone. ***Extras*** Wi-fi Included in the Maintenance Fees (Through Rogers)
ExtrasParking & 1Full Sized Locker, Fridge, Stove, Dishwasher, Microwave, Washer & Dryer, All Electric Light Fixtures, All Window Coverings.
cayman marshall international realty inc.MLS® #W12060409
Fees & Utilities
Maintenance Fees
Utility Type
Air Conditioning
Heat Source
Heating
Room Dimensions
Kitchen
hardwood floor, Stainless Steel Appliances, Combined with Dining
Living
hardwood floor, Walkout To Balcony, Large Window
Dining
Large Window, Combined with Kitchen, hardwood floor
Bedroom
Walk-in Closet, 4 Piece Ensuite, hardwood floor
2nd Bedroom
Large Window, hardwood floor
Similar Listings
Explore Port Credit
Commute Calculator
Mortgage Calculator
Demographics
Based on the dissemination area as defined by Statistics Canada. A dissemination area contains, on average, approximately 200 – 400 households.
Building Trends At TANU
Days on Strata
List vs Selling Price
Offer Competition
Turnover of Units
Property Value
Price Ranking
Sold Units
Rented Units
Best Value Rank
Appreciation Rank
Rental Yield
High Demand
Market Insights
Transaction Insights at TANU
| 1 Bed | 1 Bed + Den | 2 Bed | 2 Bed + Den | 3 Bed | 3 Bed + Den | |
|---|---|---|---|---|---|---|
| Price Range | No Data | $690,000 | $775,000 | $1,065,000 - $1,445,000 | $1,510,000 | No Data |
| Avg. Cost Per Sqft | No Data | $865 | $799 | $1,003 | $1,096 | No Data |
| Price Range | $2,350 - $2,500 | $2,400 - $2,875 | $2,700 - $3,850 | $3,400 - $7,800 | $3,500 - $4,400 | $4,750 |
| Avg. Wait for Unit Availability | No Data | 135 Days | 204 Days | 174 Days | 1857 Days | No Data |
| Avg. Wait for Unit Availability | 67 Days | 22 Days | 30 Days | 36 Days | 102 Days | 156 Days |
| Ratio of Units in Building | 12% | 32% | 27% | 22% | 6% | 5% |
Market Inventory
Total number of units listed and sold in Port Credit
