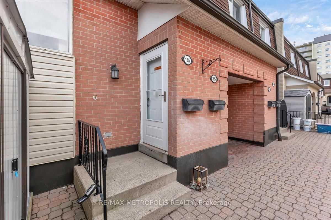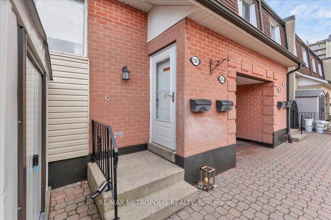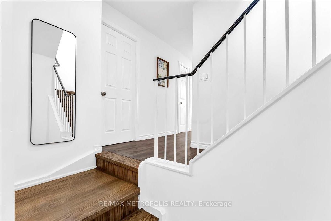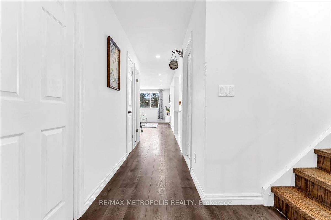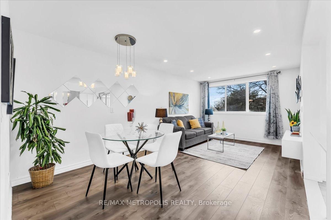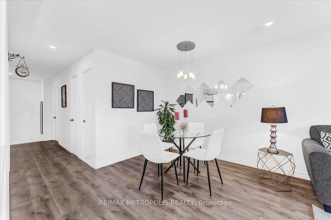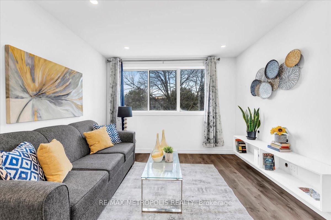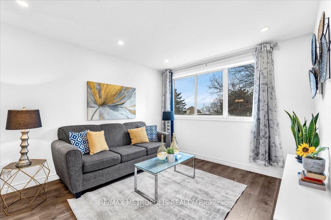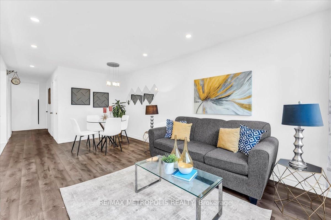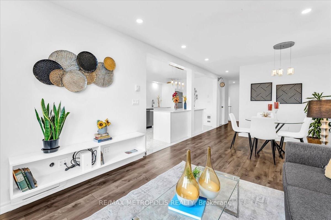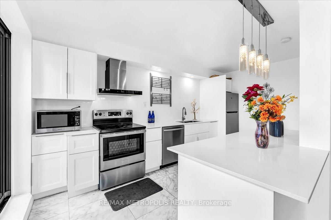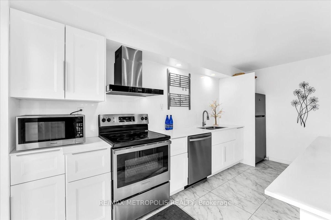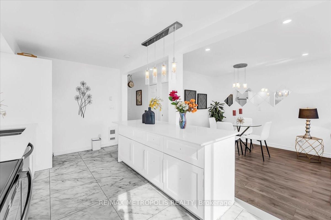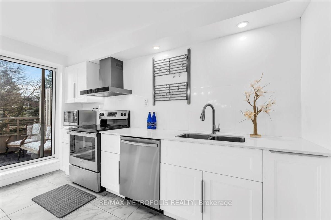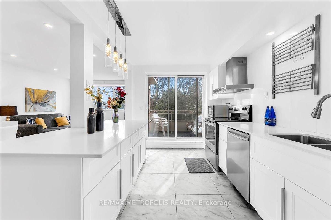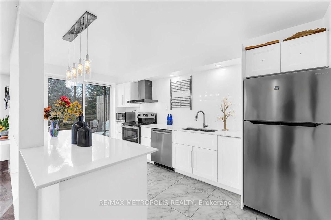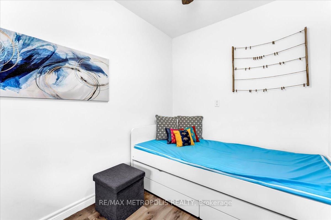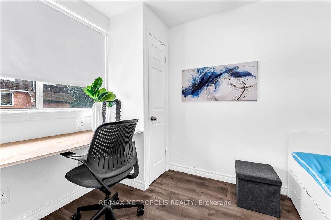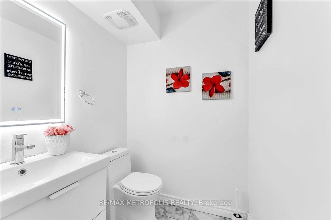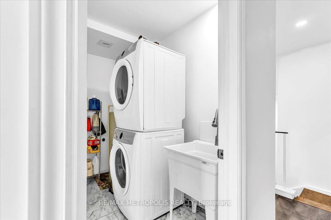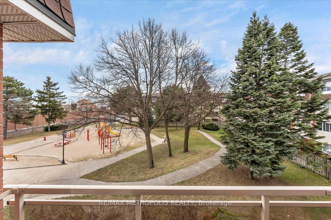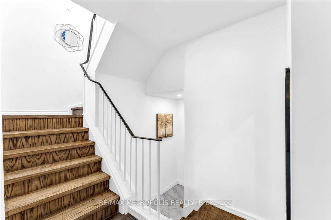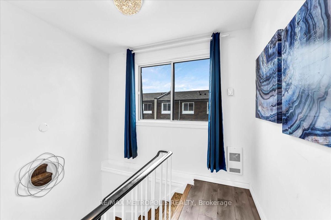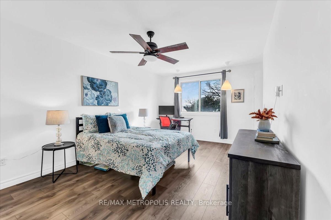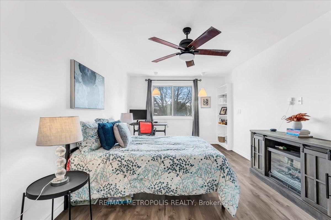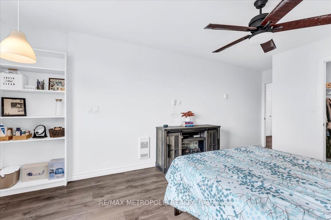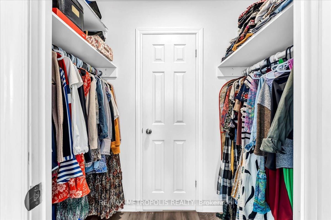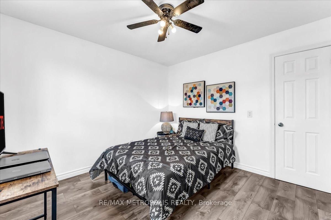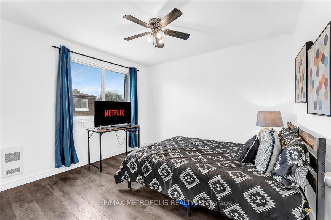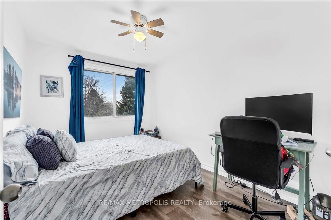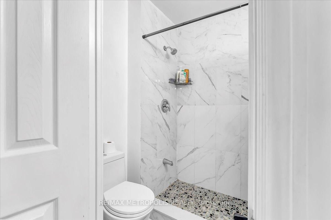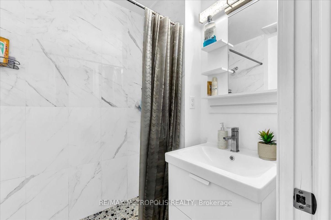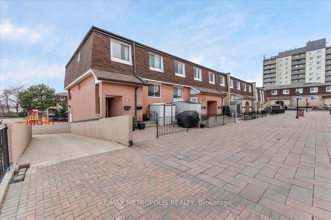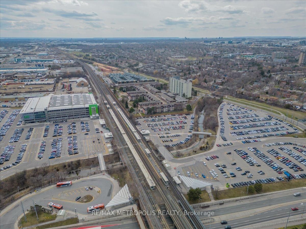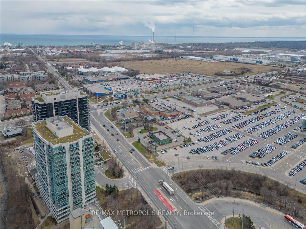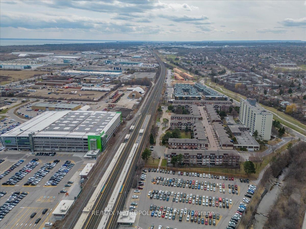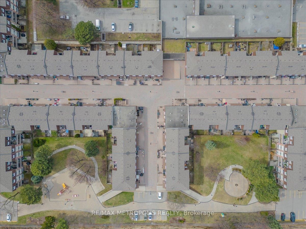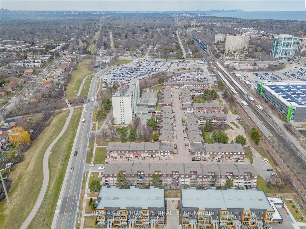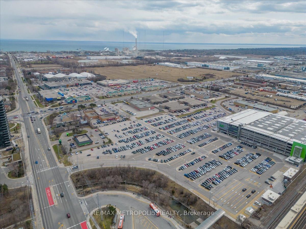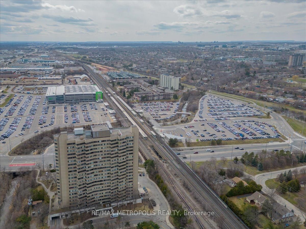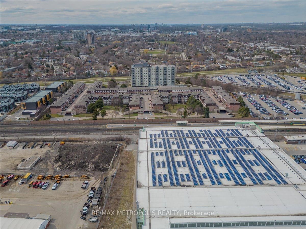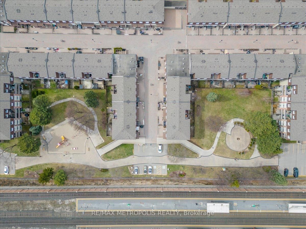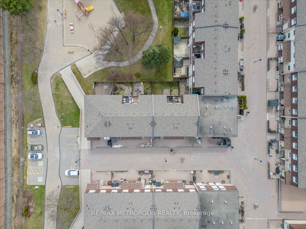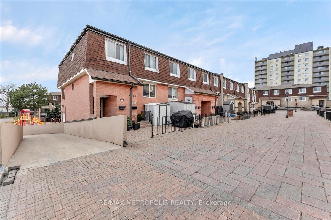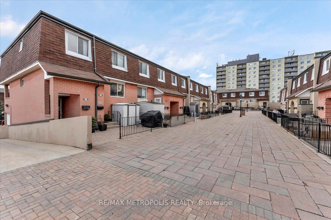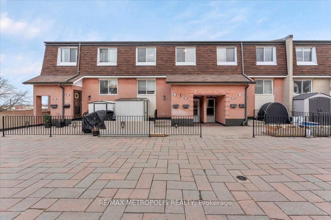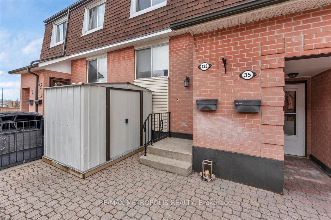135 - 2170 Bromsgrove Rd
Listing History
Details
Ownership Type:
Condominium
Property Type:
Townhouse
Maintenance Fees:
$527/mth
Taxes:
$2,575 (2024)
Cost Per Sqft:
$473/sqft
Outdoor Space:
Balcony
Locker:
None
Exposure:
South
Possession Date:
May 22, 2025
Amenities
About this Listing
Bright, and Spacious 3-Bedroom + 1 Den Condo Townhouse in Prime Mississauga Location! Functional Living Space with a Comfortable Layout. Open Concept Kitchen with Quartz Countertops, Appliances (Range, Oven, Fridge, Dishwasher, Dryer), Big Windows, Stairs, Wall-Fan Heater, Shed. High-Quality Parquet Flooring Throughout. Walk-Out Balcony from Kitchen. Ensuite Laundry. Three Large Bedrooms Including a Primary Bedroom with Ensuite Bath and Walk-In Closet. Located Just a 3-Minute Walk to Clarkson GO Station Ideal for Easy Downtown Commuting! Community Offers Central Heating Only No Central AC However, This Townhouse Includes 3 Portable High-Power 5000 BTU AC Units (Used, Very Good Condition) Installed in Upper Bedrooms for Comfortable Summer Cooling.1 Parking Space Included (Exclusive Use). Extra Parking available for 36$. Close to Parks, Schools, Community Centre, TTC, Shopping, and Restaurants. Excellent Opportunity for First-Time Buyers and Investors. Move-In Ready! A Must See!
ExtrasStove, range, oven, fridge, dishwasher, dryer
re/max metropolis realtyMLS® #W12080011
Fees & Utilities
Maintenance Fees
Utility Type
Air Conditioning
Heat Source
Heating
Room Dimensions
Dining
Parquet Floor, Separate Room, Window
Kitchen
Tile Floor, Renovated, Walkout To Balcony
Den
Primary
Laminate, Semi Ensuite, Walk-in Closet
Bedroom
Parquet Floor, Walk-in Closet, Closet
Bedroom
Parquet Floor, Closet, Window
Laundry
Similar Listings
Explore Clarkson | Lakeside Park
Commute Calculator
Mortgage Calculator
Demographics
Based on the dissemination area as defined by Statistics Canada. A dissemination area contains, on average, approximately 200 – 400 households.
Building Trends At 2170 Bromsgrove Road Townhomes
Days on Strata
List vs Selling Price
Offer Competition
Turnover of Units
Property Value
Price Ranking
Sold Units
Rented Units
Best Value Rank
Appreciation Rank
Rental Yield
High Demand
Market Insights
Transaction Insights at 2170 Bromsgrove Road Townhomes
| 2 Bed | 2 Bed + Den | 3 Bed | 3 Bed + Den | |
|---|---|---|---|---|
| Price Range | $610,000 - $625,000 | No Data | $395,000 - $660,000 | $619,250 - $682,500 |
| Avg. Cost Per Sqft | $484 | No Data | $488 | $439 |
| Price Range | No Data | No Data | $2,700 - $3,100 | $2,600 |
| Avg. Wait for Unit Availability | 110 Days | No Data | 67 Days | 417 Days |
| Avg. Wait for Unit Availability | 370 Days | No Data | 199 Days | 795 Days |
| Ratio of Units in Building | 30% | 2% | 61% | 10% |
Market Inventory
Total number of units listed and sold in Clarkson | Lakeside Park
