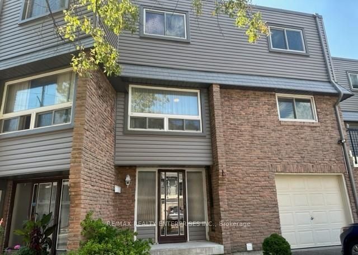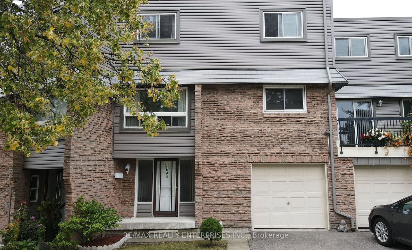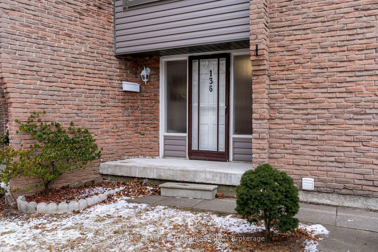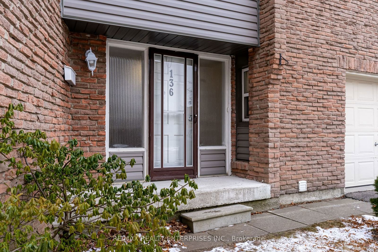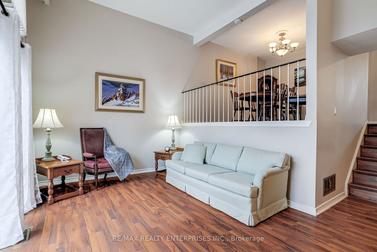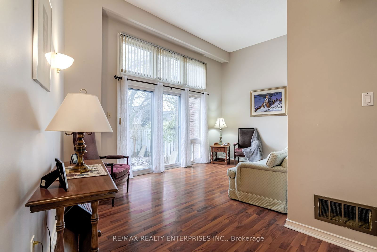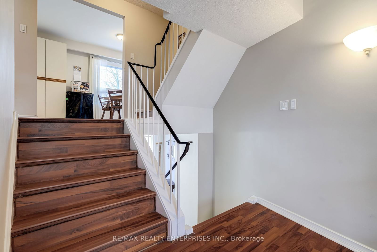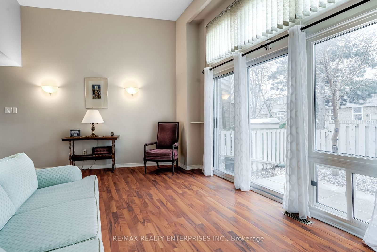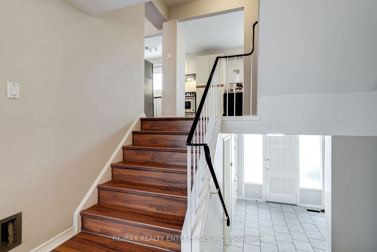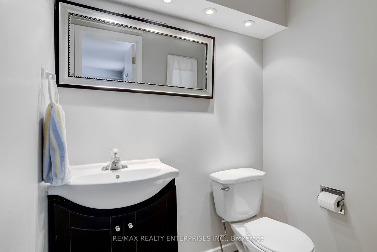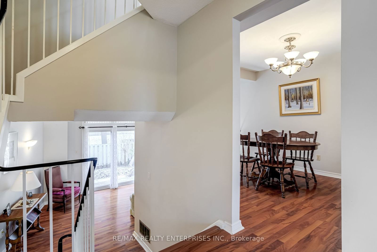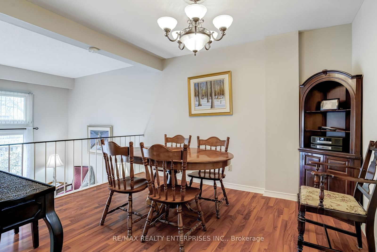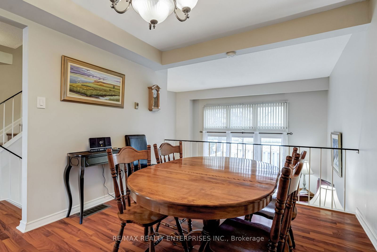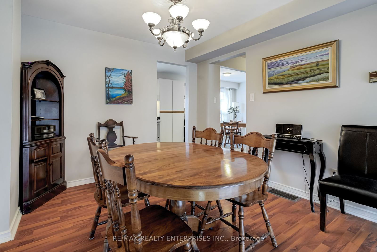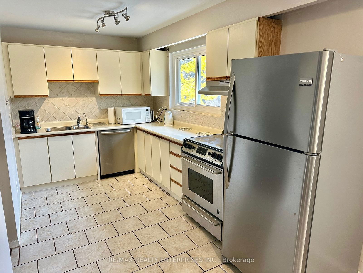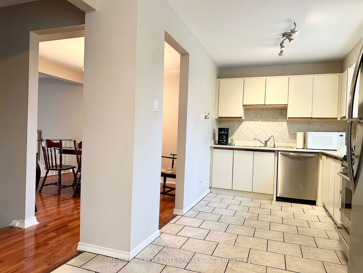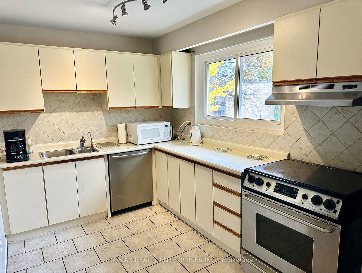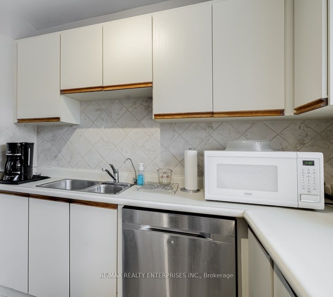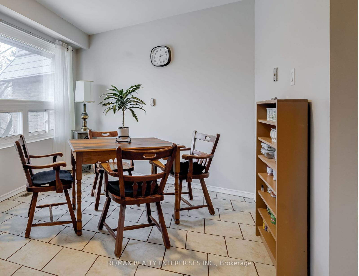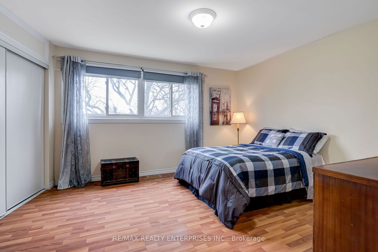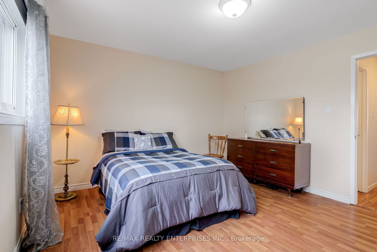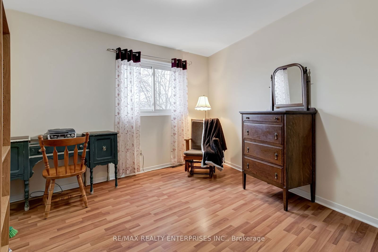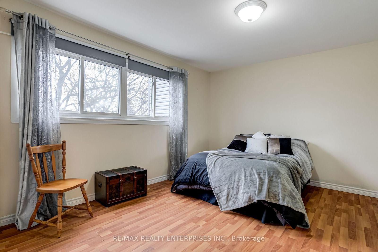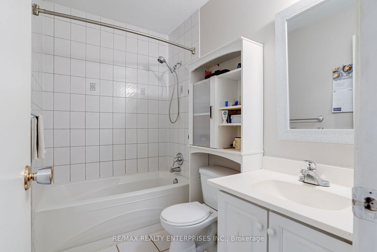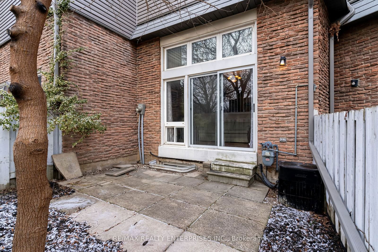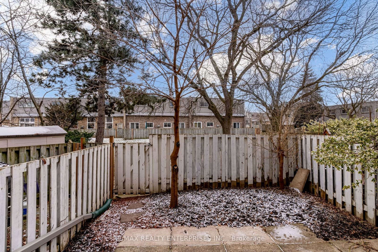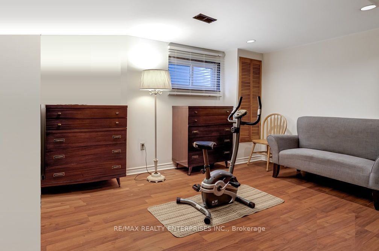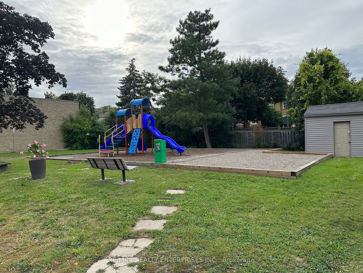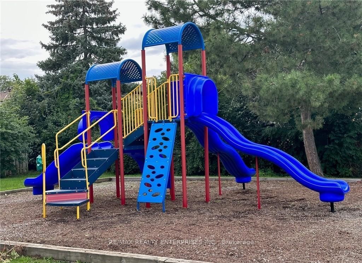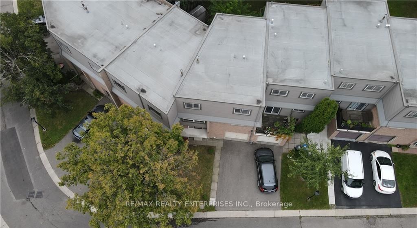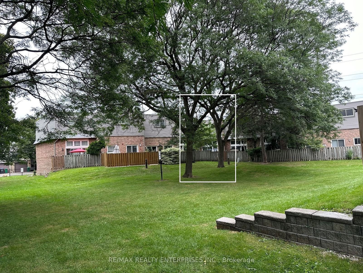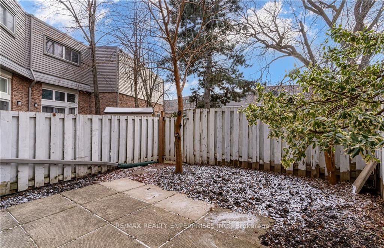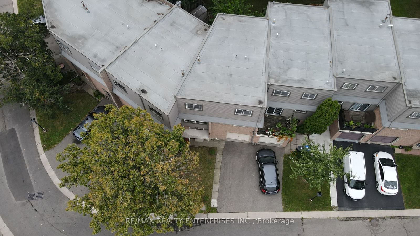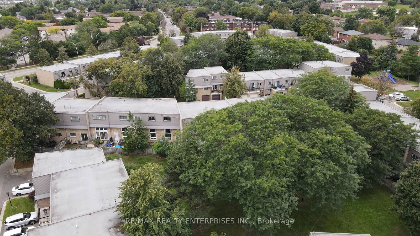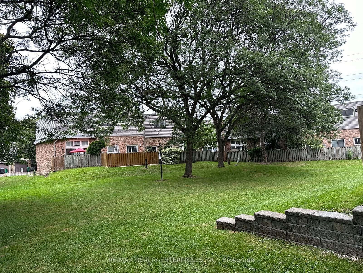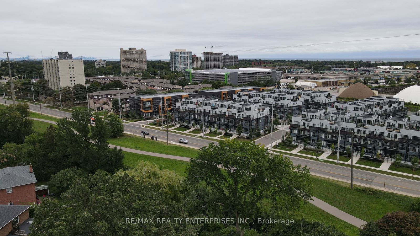136 - 2315 Bromsgrove Rd
Listing History
Details
Ownership Type:
Condominium
Property Type:
Townhouse
Maintenance Fees:
$519/mth
Taxes:
$3,143 (2024)
Cost Per Sqft:
$553/sqft
Outdoor Space:
None
Locker:
None
Exposure:
West
Possession Date:
30 days/TBA
Laundry:
Ensuite
Amenities
About this Listing
2,122 Sq Ft of Living Space Throughout this Huge 5 Level Townhouse 3 + 1 bedroom to include a lower level 4th bedroom or make it a family room. One of the larger units in the complex * Fabulous family-size eat-in kitchen, lots of counter space and windows * Easy Option for Open Concept to Dining Room !! Bright Living Room with beautiful 10' Cathedral Style Ceiling * Private walk out to fully Fenced Garden * Gate to Complex Private Greenspace Park & Huge Windows offer incredible Sunlight * Family gatherings for special occasions in the Chefs Dream Kitchen & Unique open concept Dining Room overlooks Living Room! Huge Primary Bedroom with wall-to-wall closets ** Seldom Offered >>> Unique 4th Level off Main Hallway provides a Private Office/Den if you work from home and possibly have business clients. or it can be a Studio Style 4th Bedroom * 3 Baths - There is a 4pc Main Bathroom on the 2nd level plus a 2pc Bath on the main level & An additional Separate Shower 1-piece bath on the lower level, a minor adjustment can be made very easily for a2 or 3 piece bathroom >> What a fabulous consideration because this townhouse layout can accommodate a playroom or maybe just a recreation or TV room. It's great to have this extra space. This unique large 5-level townhome has a tremendous amount of space * it's extremely bright with an open concept flair. * This is an incredible complex with Mature Trees and Fabulous Playgrounds * Low Maintenance for a Huge Townhouse in a private section of the complex - very little traffic and, super quiet * Ideal South Mississauga for you to take a Stroll on Shores of Lake Ontario > Enjoy warmer weather when you live close to the Lake too Aa short Stroll to Schools, Daycare, Truscott Strip Mall with Food Basics, Truscott Bakery, Restaurants, Dentist, Walk-in -Fabulous DQ is a short walk >>> 5 Minute Walk to Station * 5 Min Walk to Go Train to Downtown Toronto is only 20 minutes! **EXTRAS** Fenced Yard with Gate to Complex Park, Quiet Location, turn Right going into the Complex - Very little traffice in this pocket
ExtrasStove, B/I Dishwasher, Washer, Dryer, Window Coverings, All Electrical Light Fixtures
re/max realty enterprises inc.MLS® #W11918686
Fees & Utilities
Maintenance Fees
Utility Type
Air Conditioning
Heat Source
Heating
Room Dimensions
Living
Cathedral Ceiling, Walkout To Yard, Large Window
Dining
O/Looks Living, Formal Room, Separate Room
Kitchen
Family Size Kitchen, Eat-In Kitchen, Window
Primary
His/Hers Closets, Laminate
2nd Bedroom
Large Window, Closet, Laminate
3rd Bedroom
Large Window, Closet, Laminate
4th Bedroom
Open Concept, Combined with Family, Laminate
Furnace
Separate Shower, Combined with Laundry, Ceramic Floor
Similar Listings
Explore Clarkson | Lakeside Park
Commute Calculator
Mortgage Calculator
Demographics
Based on the dissemination area as defined by Statistics Canada. A dissemination area contains, on average, approximately 200 – 400 households.
Building Trends At 2315 Bromsgrove Rd Townhomes
Days on Strata
List vs Selling Price
Offer Competition
Turnover of Units
Property Value
Price Ranking
Sold Units
Rented Units
Best Value Rank
Appreciation Rank
Rental Yield
High Demand
Market Insights
Transaction Insights at 2315 Bromsgrove Rd Townhomes
| 2 Bed + Den | 3 Bed | 3 Bed + Den | |
|---|---|---|---|
| Price Range | No Data | $780,000 | No Data |
| Avg. Cost Per Sqft | No Data | $576 | No Data |
| Price Range | No Data | No Data | No Data |
| Avg. Wait for Unit Availability | No Data | 97 Days | 89 Days |
| Avg. Wait for Unit Availability | No Data | No Data | 1399 Days |
| Ratio of Units in Building | 2% | 58% | 42% |
Market Inventory
Total number of units listed and sold in Clarkson | Lakeside Park
