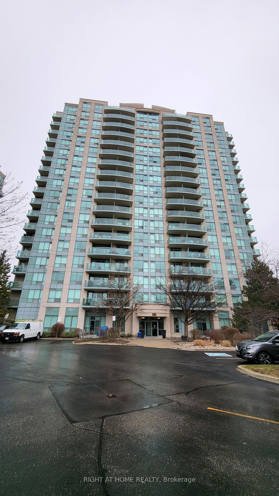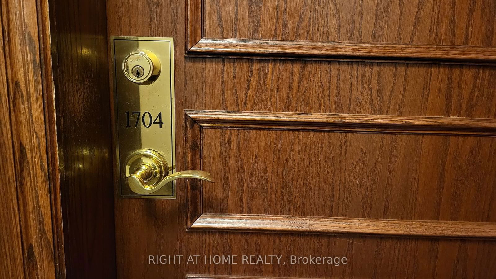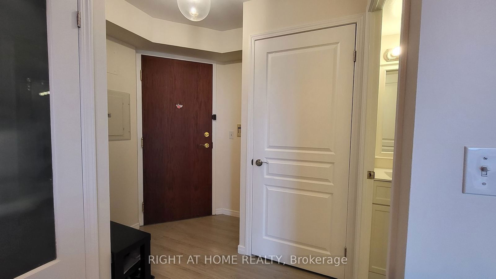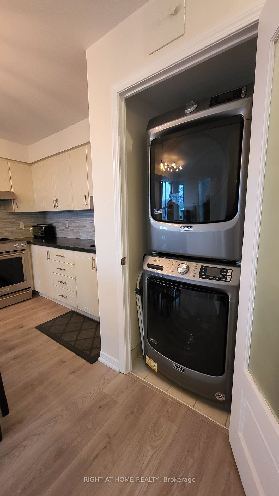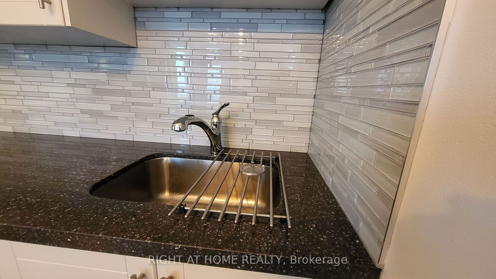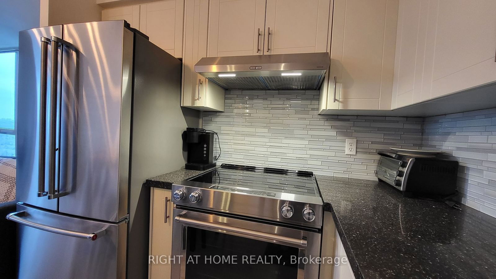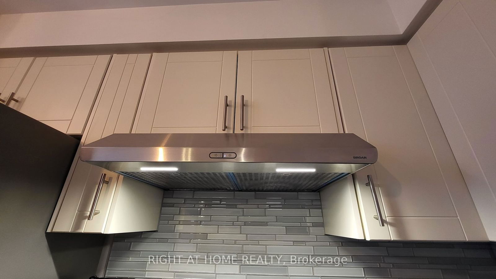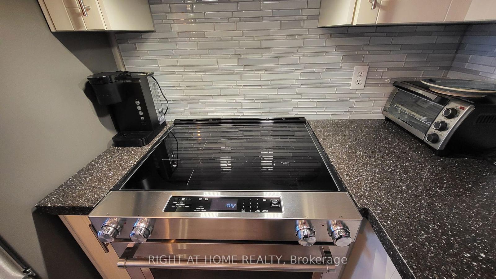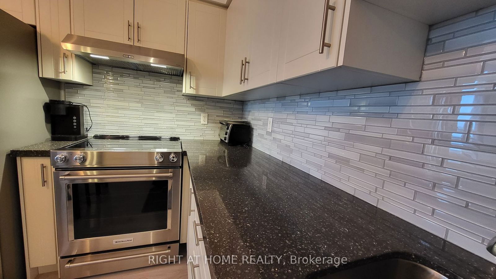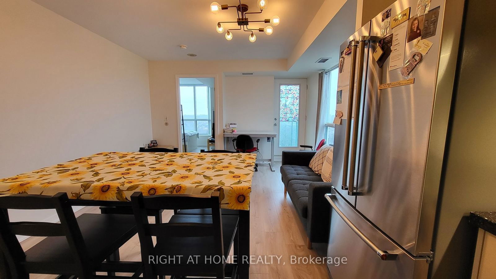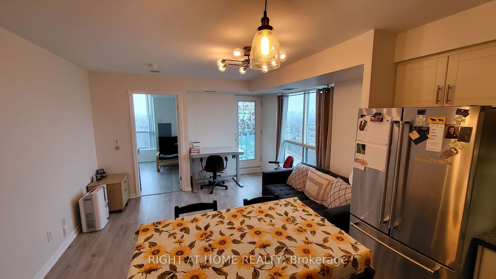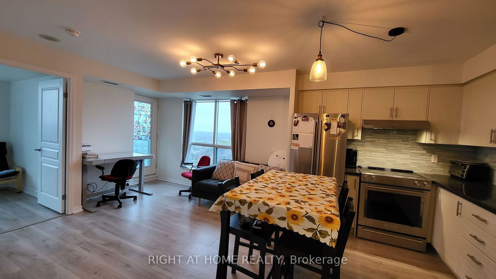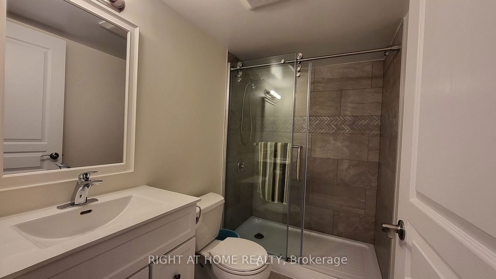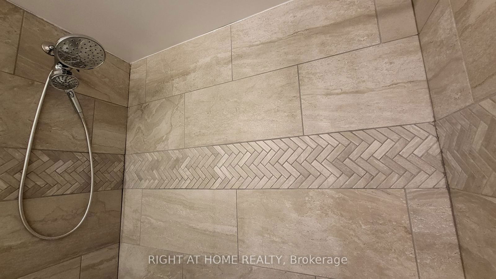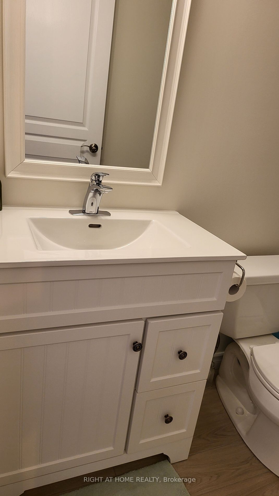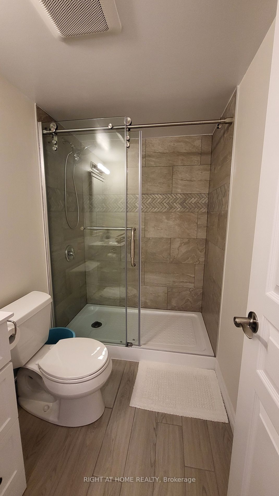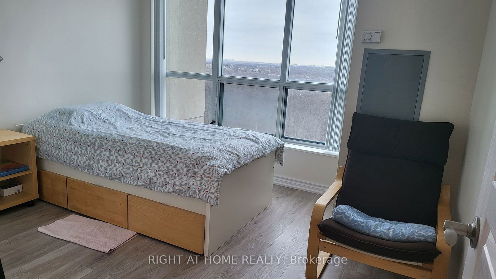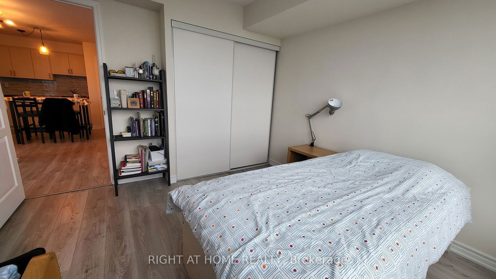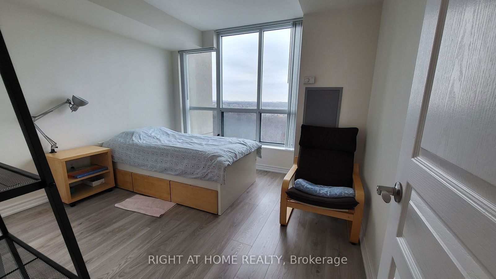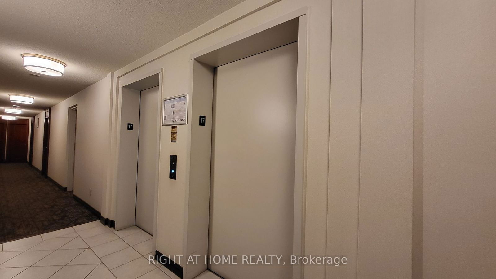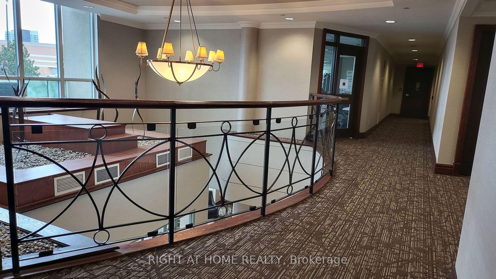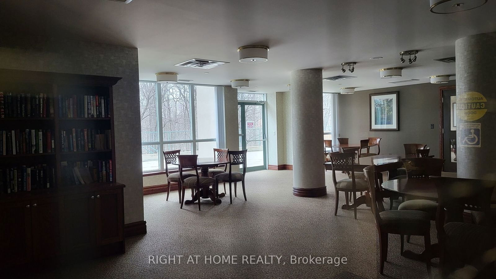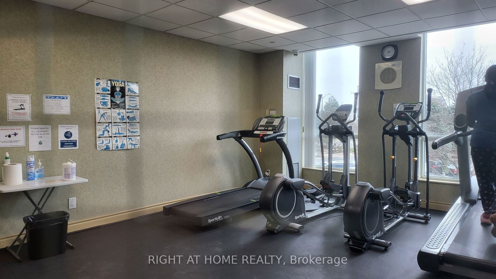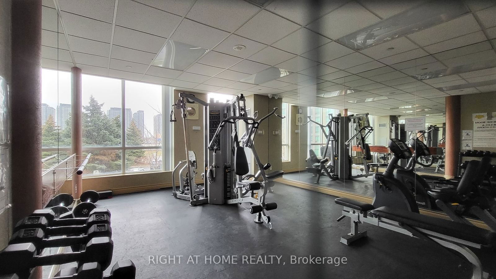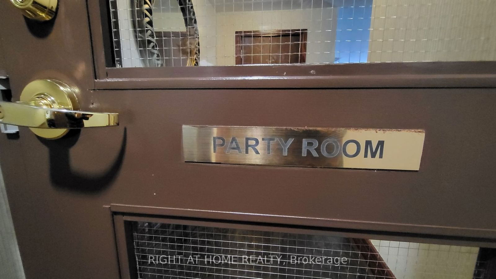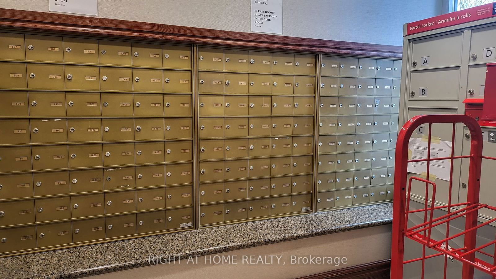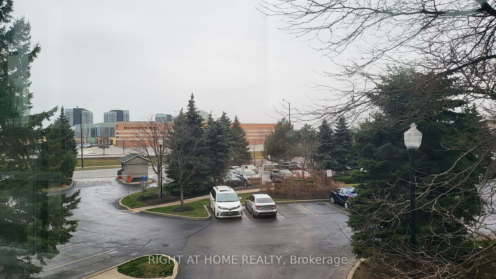1704 - 2545 Erin Centre Blvd
Listing History
Unit Highlights
Maintenance Fees
Utility Type
- Air Conditioning
- Central Air
- Heat Source
- Gas
- Heating
- Forced Air
Room Dimensions
About this Listing
Condo Unit Located in Central Erin Mills, Walking Distance to John Fraser SS and St. Aloysius Gonzaga SS Across From Erin Mills Town Centre Community Centre Library Hwy 403 Closeby Extensive Renovation Was Done Few Years Ago Including Kitchen Bathroom & Standing Shower Closet Appliances Open Balcony Great View South East Exposure One Parking & One Locker are Included.
ExtrasAll Appliances, Fridge, Stove, Washer & Dryer, Hood Fan, All Existing Light Fixtures, All Existing Window Coverings. *Gas, Hydro & Water are included in the Condo Fee.
right at home realtyMLS® #W9255688
Amenities
Explore Neighbourhood
Similar Listings
Demographics
Based on the dissemination area as defined by Statistics Canada. A dissemination area contains, on average, approximately 200 – 400 households.
Price Trends
Maintenance Fees
Building Trends At Parkway Place III Condos
Days on Strata
List vs Selling Price
Offer Competition
Turnover of Units
Property Value
Price Ranking
Sold Units
Rented Units
Best Value Rank
Appreciation Rank
Rental Yield
High Demand
Transaction Insights at 2545 Erin Centre Boulevard
| 1 Bed | 1 Bed + Den | 2 Bed | 2 Bed + Den | |
|---|---|---|---|---|
| Price Range | $480,000 - $530,000 | $620,000 | $542,500 | No Data |
| Avg. Cost Per Sqft | $913 | $609 | $663 | No Data |
| Price Range | $2,350 - $2,500 | No Data | $3,100 | No Data |
| Avg. Wait for Unit Availability | 46 Days | 1485 Days | 74 Days | 618 Days |
| Avg. Wait for Unit Availability | 43 Days | No Data | 93 Days | No Data |
| Ratio of Units in Building | 62% | 2% | 35% | 3% |
Transactions vs Inventory
Total number of units listed and sold in Central Erin Mills
