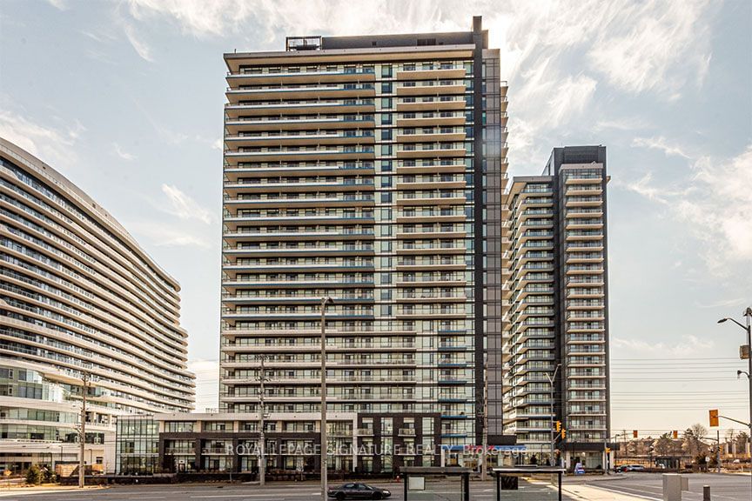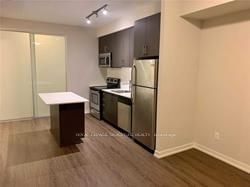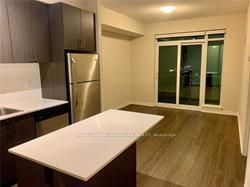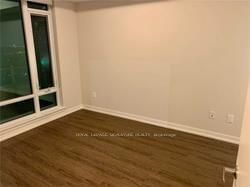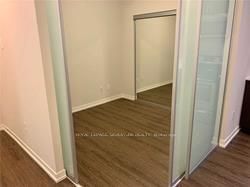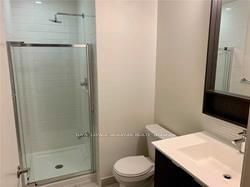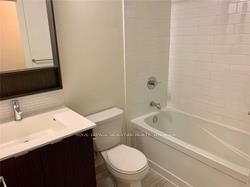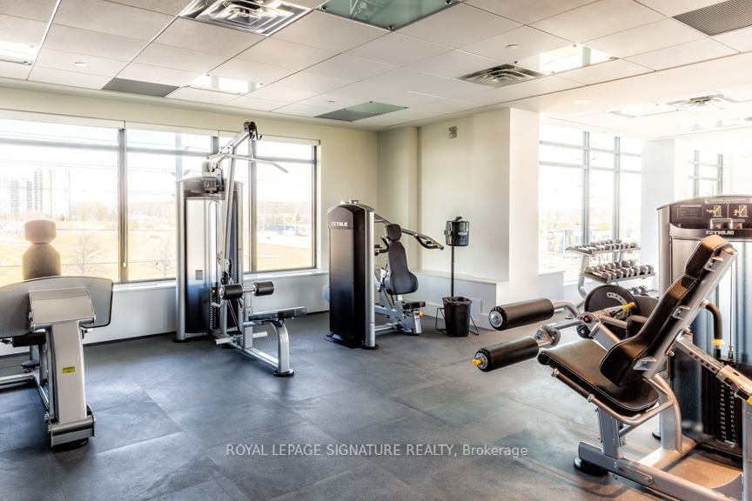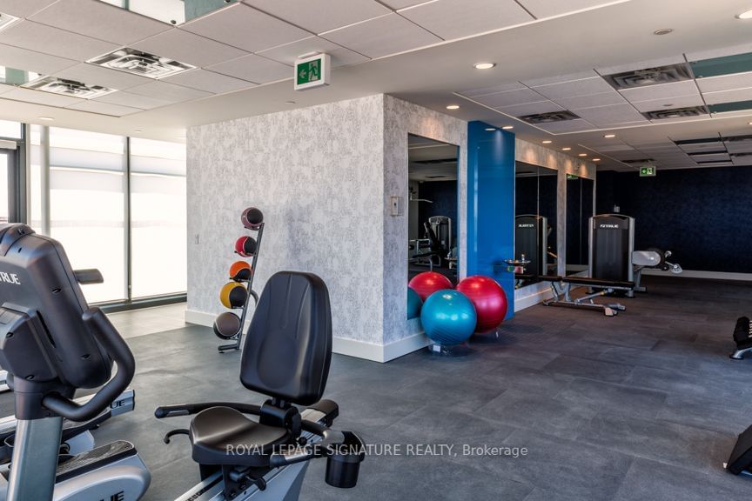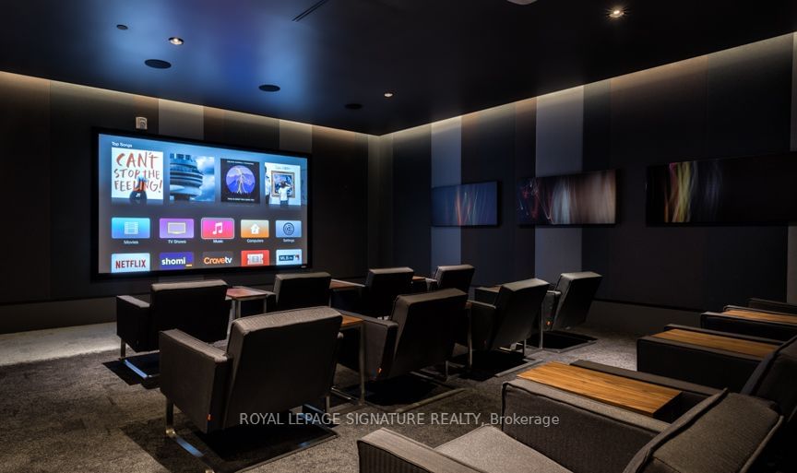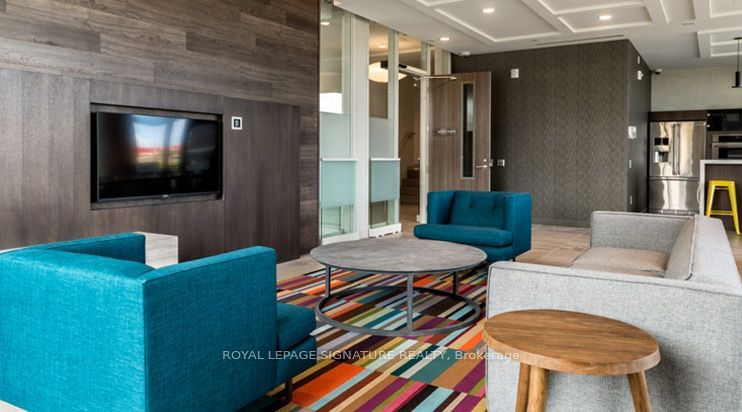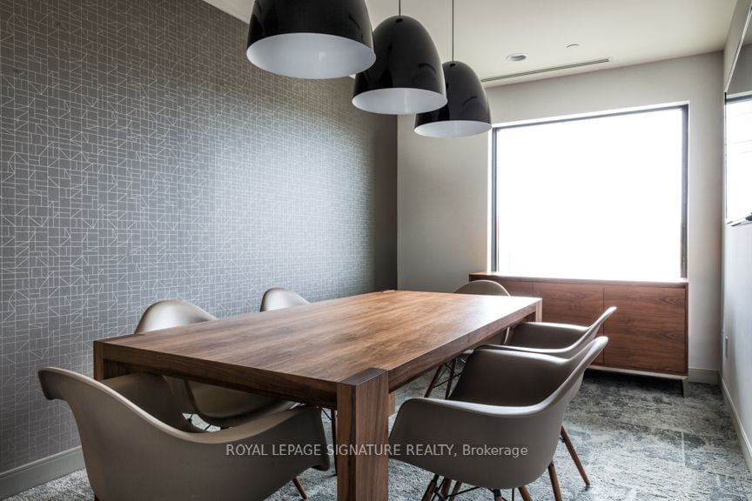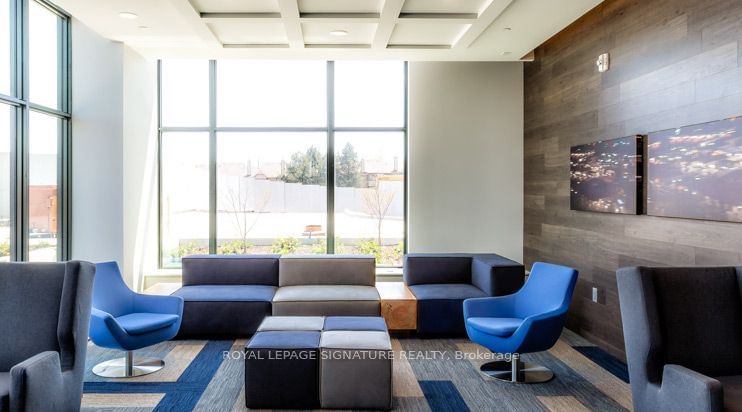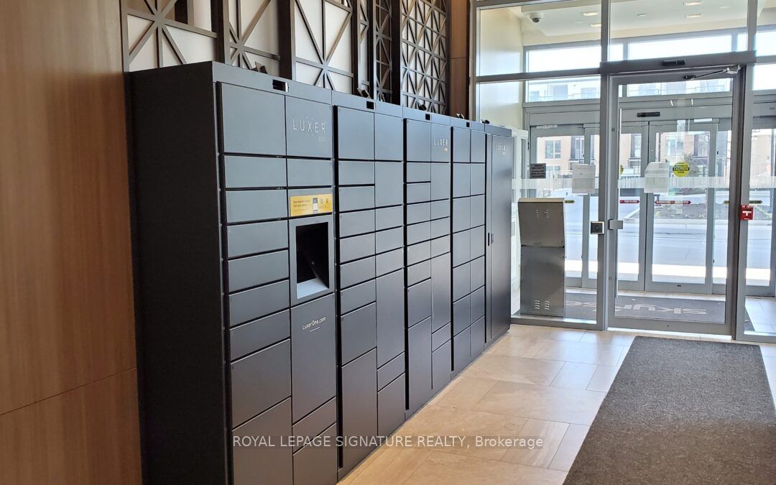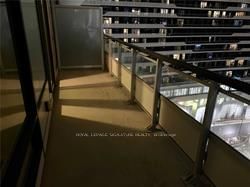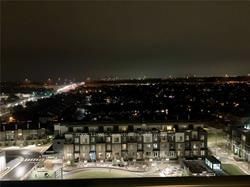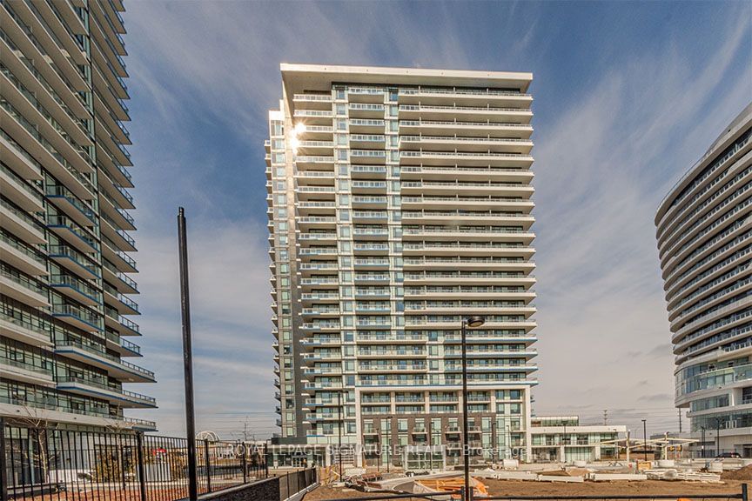1512 - 2550 Eglinton Ave W
Listing History
Unit Highlights
Utilities Included
Utility Type
- Air Conditioning
- Central Air
- Heat Source
- Gas
- Heating
- Forced Air
Room Dimensions
Room dimensions are not available for this listing.
About this Listing
Welcome to Skyrise, a 25-storey rental residence in Erin Mills. Nestled within the coveted Daniels Erin Mills master-planned community, Skyrise is meticulously crafted to offer an unparalleled rental experience. Its prime location, remarkable suite features, finishes and building amenities collectively create an extraordinary lifestyle opportunity. #911 is a well equipped 2BR floor plan with 2 full washrooms, offering over 700 sq ft of interior living space and a balcony with South East exposure. *Price Is Without Parking - Rental Underground Space For Extra 100$/Month. Storage locker also available for an extra $40/month* ***$500 gift card for tenant if occupied by Nov 15th***
ExtrasStainless Steel Appl, Washer/Dryer, Elfs And Window Coverings Included. **Photos Of An Identical Floor Plan, Finishes May Vary**
royal lepage signature realtyMLS® #W9260712
Amenities
Explore Neighbourhood
Similar Listings
Demographics
Based on the dissemination area as defined by Statistics Canada. A dissemination area contains, on average, approximately 200 – 400 households.
Price Trends
Building Trends At Skyrise
Days on Strata
List vs Selling Price
Or in other words, the
Offer Competition
Turnover of Units
Property Value
Price Ranking
Sold Units
Rented Units
Best Value Rank
Appreciation Rank
Rental Yield
High Demand
Transaction Insights at 2550 Eglinton Avenue W
| Studio | 1 Bed | 1 Bed + Den | 2 Bed | 2 Bed + Den | |
|---|---|---|---|---|---|
| Price Range | No Data | No Data | No Data | No Data | No Data |
| Avg. Cost Per Sqft | No Data | No Data | No Data | No Data | No Data |
| Price Range | No Data | $2,295 - $2,490 | $2,550 - $2,700 | No Data | No Data |
| Avg. Wait for Unit Availability | No Data | No Data | No Data | No Data | No Data |
| Avg. Wait for Unit Availability | No Data | 85 Days | 265 Days | 174 Days | No Data |
| Ratio of Units in Building | 4% | 41% | 20% | 35% | 2% |
Transactions vs Inventory
Total number of units listed and leased in Central Erin Mills
