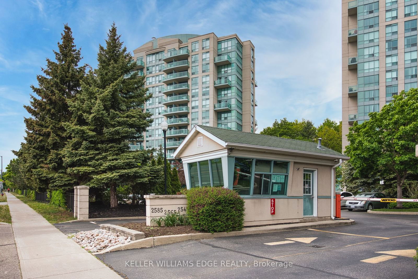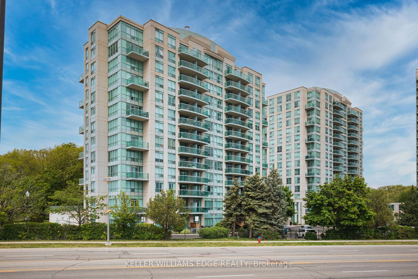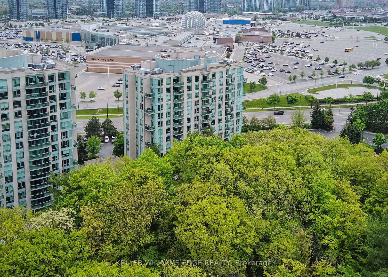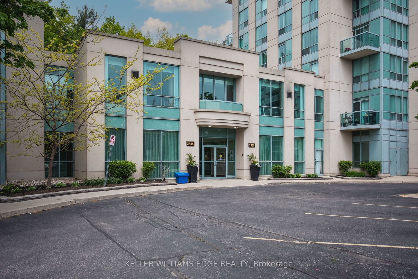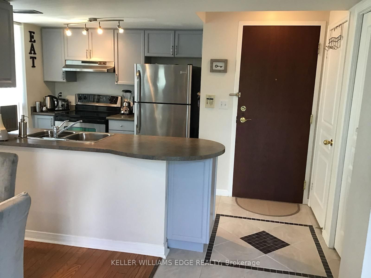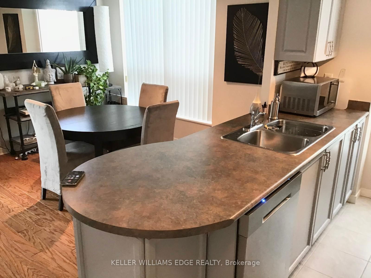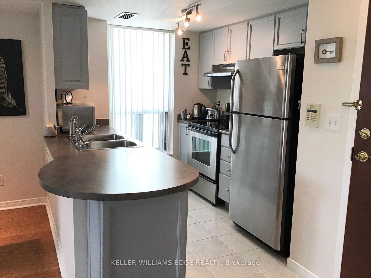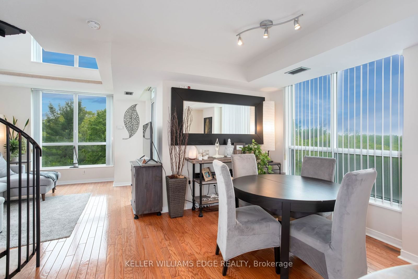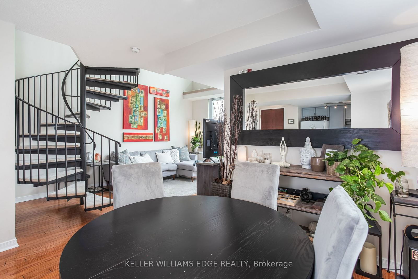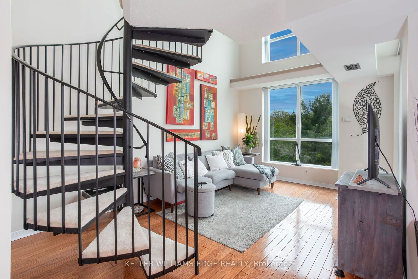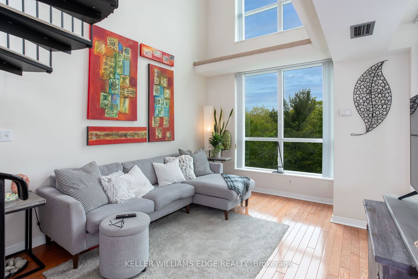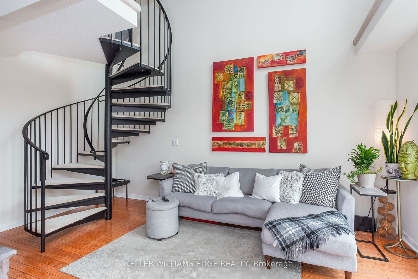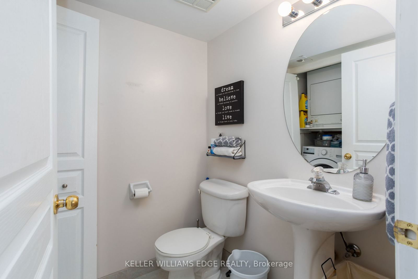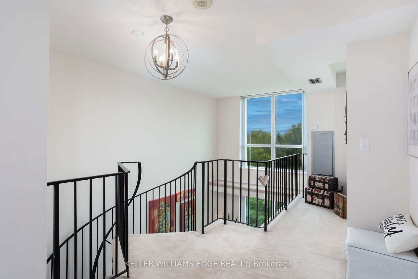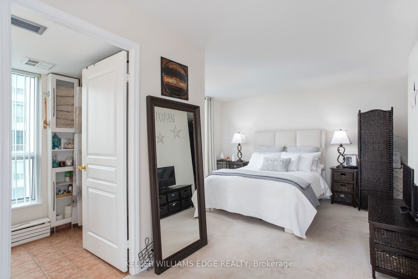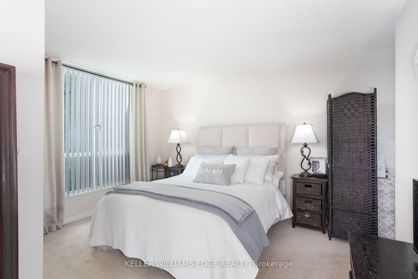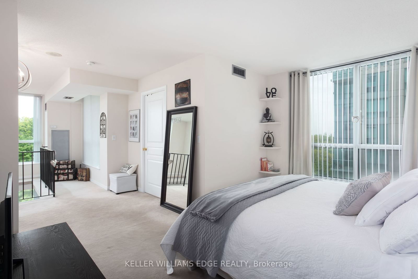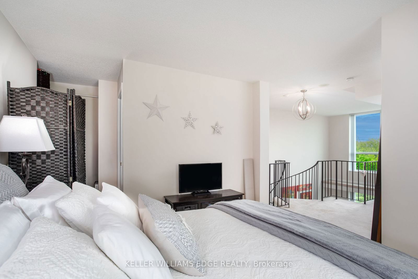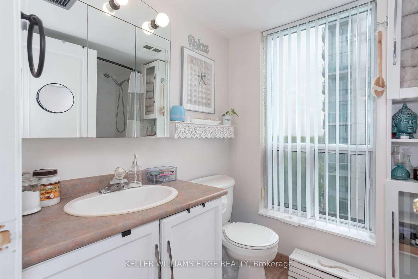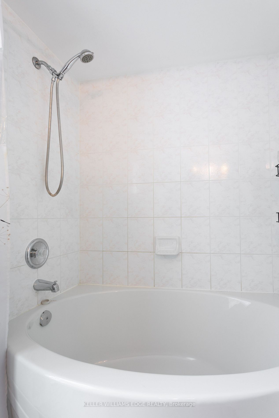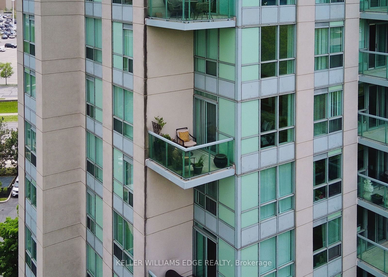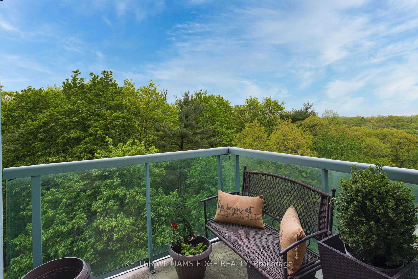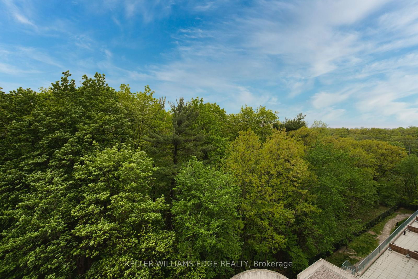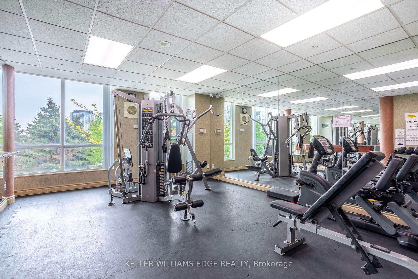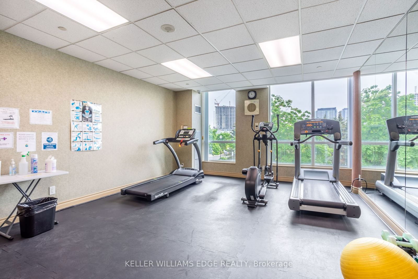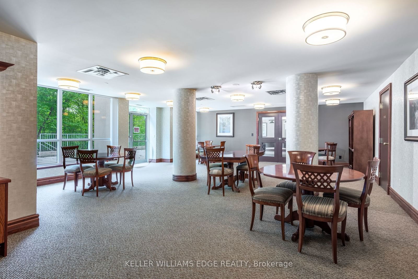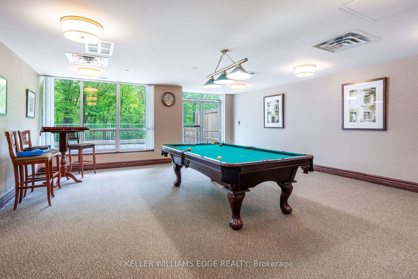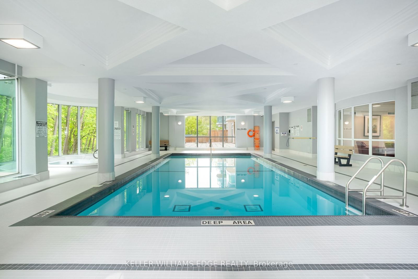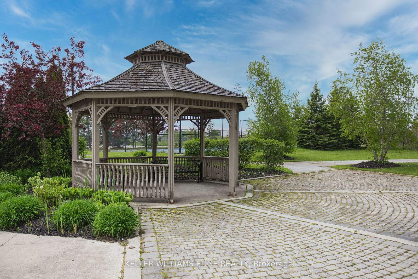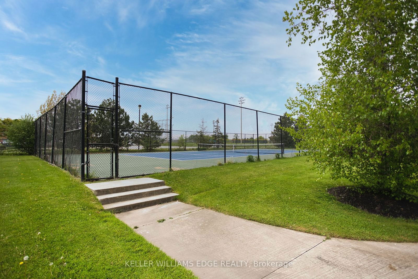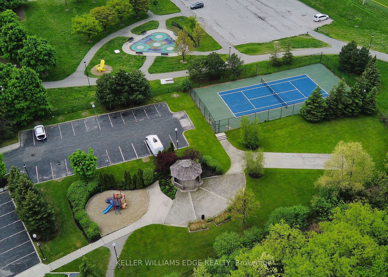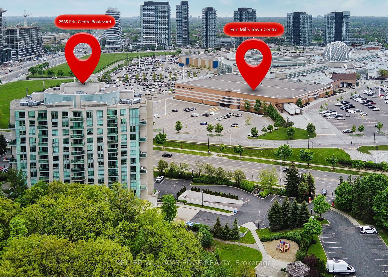802 - 2585 Erin Centre Blvd
Listing History
Unit Highlights
Maintenance Fees
Utility Type
- Air Conditioning
- Central Air
- Heat Source
- Gas
- Heating
- Forced Air
Room Dimensions
About this Listing
This stunning 2-story loft-style Condo is sure to impress. Featuring a spacious layout with the kitchen, living area, and powder room on the main floor, and a cozy bedroom on the second floor, it offers the feel of townhouse living. Unlike your typical single-level condo, this unique design is not to be missed. Spanning approximately 900 sq ft, this corner suite boasts an open balcony with breathtaking panoramic views of lush greenery and parklands. The main level showcases beautiful hardwood floors, oversized floor-to-ceiling windows, and a spiral staircase leading up to the bedroom. Plus, it comes with two separate entrances for added convenience. Located in the heart of Mississauga, directly across from Erin Mills Town Centre, this is one of the most desirable locations, offering easy access to hospitals, shopping, schools, parks, cafes, restaurants, public transit, and highways. Condo Fees cover all Utilities.
ExtrasCondo Fee covers all Utilities.
keller williams edge realtyMLS® #W10929443
Amenities
Explore Neighbourhood
Similar Listings
Demographics
Based on the dissemination area as defined by Statistics Canada. A dissemination area contains, on average, approximately 200 – 400 households.
Price Trends
Maintenance Fees
Building Trends At Parkway Place Condos
Days on Strata
List vs Selling Price
Or in other words, the
Offer Competition
Turnover of Units
Property Value
Price Ranking
Sold Units
Rented Units
Best Value Rank
Appreciation Rank
Rental Yield
High Demand
Transaction Insights at 2585 Erin Centre Boulevard
| 1 Bed | 1 Bed + Den | 2 Bed | 2 Bed + Den | |
|---|---|---|---|---|
| Price Range | No Data | $638,000 | $650,000 | $755,000 |
| Avg. Cost Per Sqft | No Data | $648 | $599 | $642 |
| Price Range | $2,500 | $2,500 | $1,100 - $3,200 | No Data |
| Avg. Wait for Unit Availability | 205 Days | 1441 Days | 67 Days | No Data |
| Avg. Wait for Unit Availability | 198 Days | 452 Days | 91 Days | No Data |
| Ratio of Units in Building | 27% | 5% | 69% | 2% |
Transactions vs Inventory
Total number of units listed and sold in Central Erin Mills
