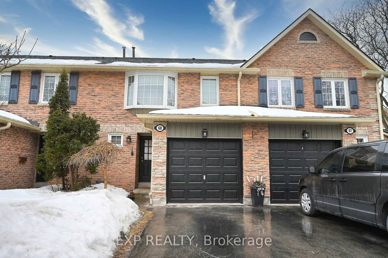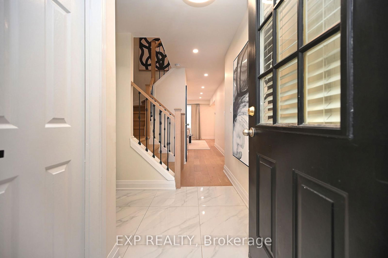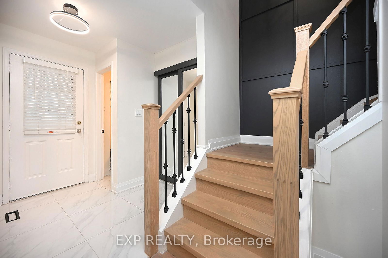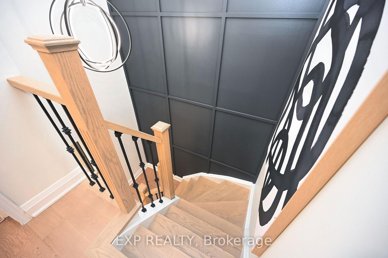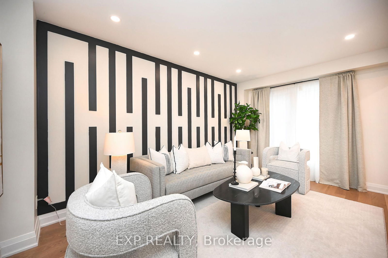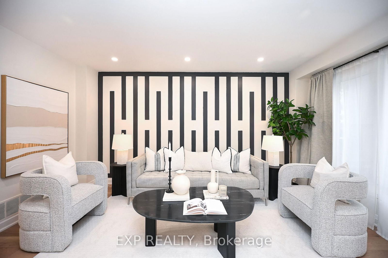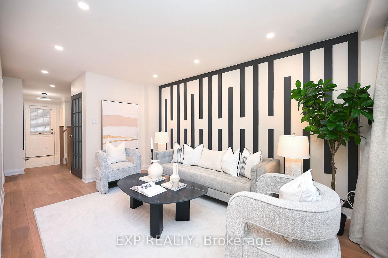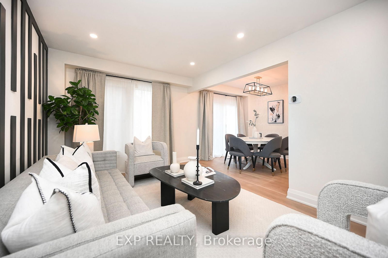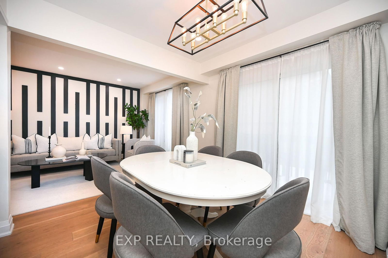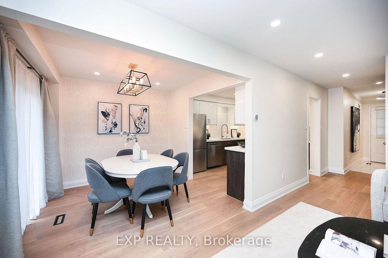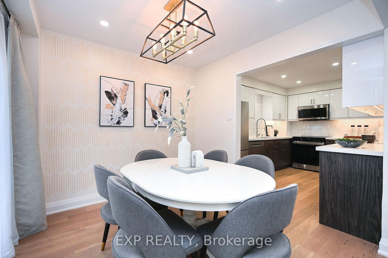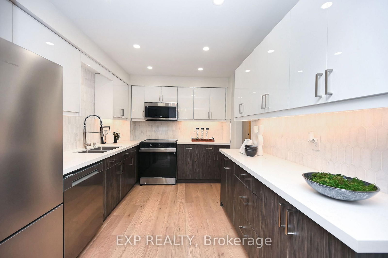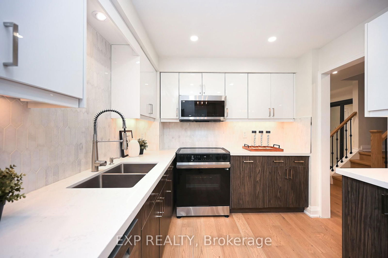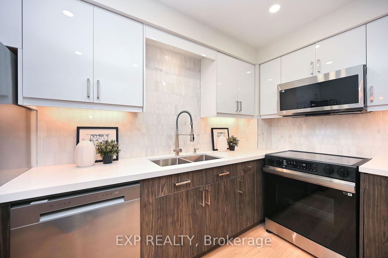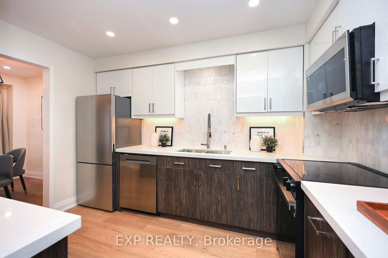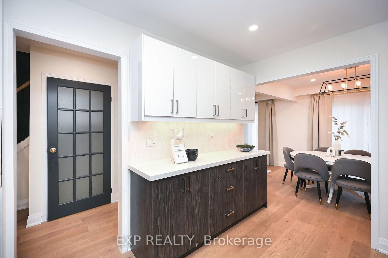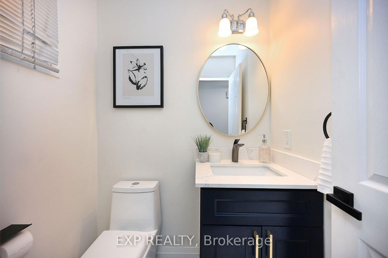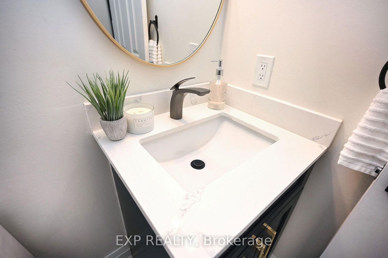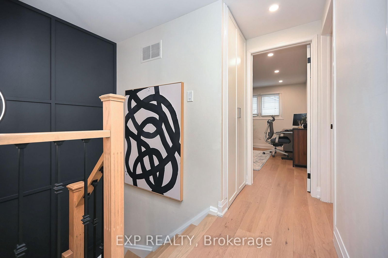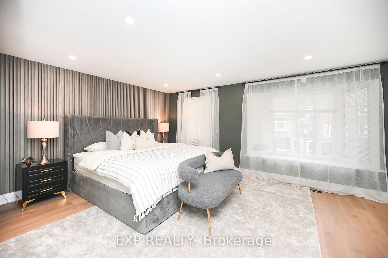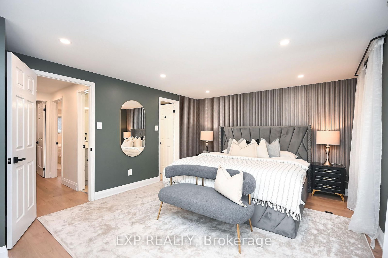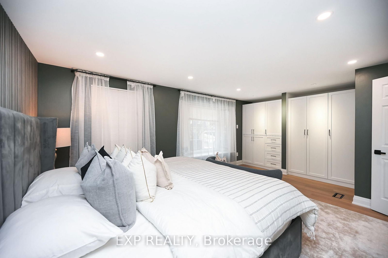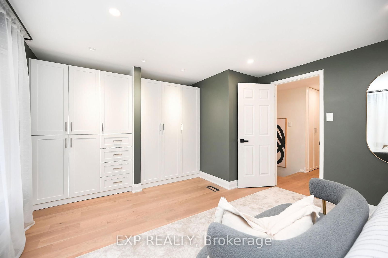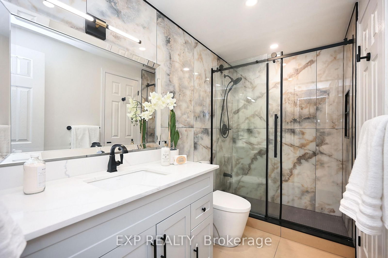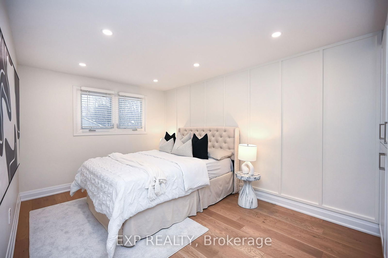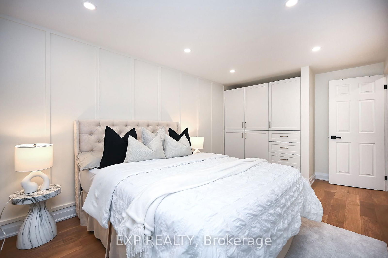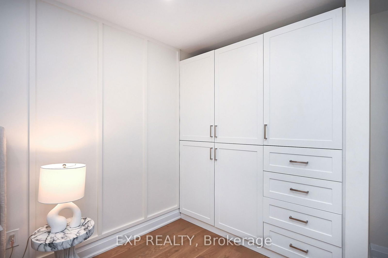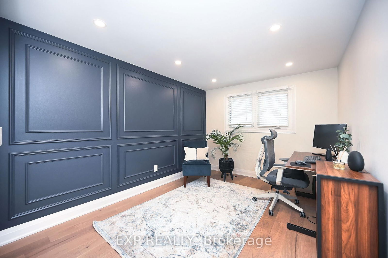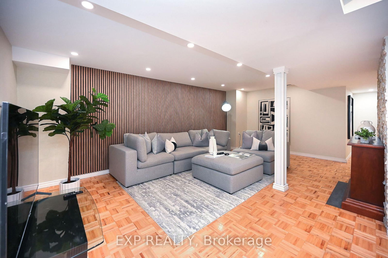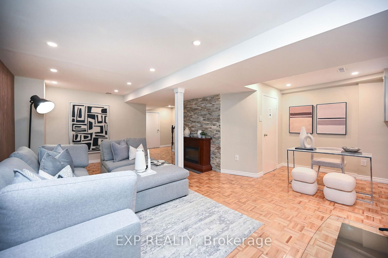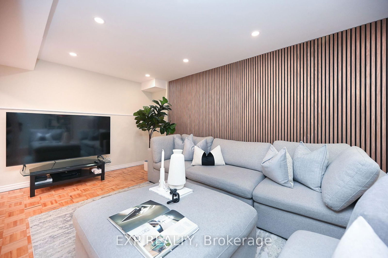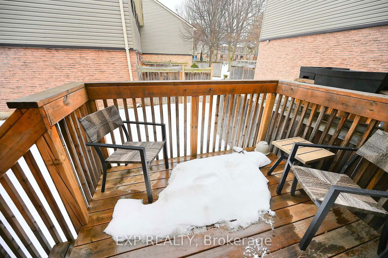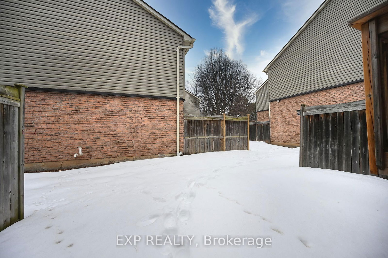68 - 2766 Folkway Dr
Listing History
Details
Ownership Type:
Condominium
Property Type:
Townhouse
Maintenance Fees:
$496/mth
Taxes:
$3,824 (2025)
Cost Per Sqft:
$703/sqft
Outdoor Space:
None
Locker:
None
Exposure:
East
Possession Date:
To Be Determined
Laundry:
Lower
Amenities
About this Listing
What A Showstopper!! $$$120,000 Of Renovations & It Shows! You Won't Find Another Condo Townhome Like This! 7 Custom Accent Walls! Get Ready To Fall In Love When You Step Inside, You'll Be Captivated By The Soaring Accent Wall, Fully Renovated Staircase & Elegant Oak Engineered Hardwood Flooring All Coming Together To Create A Elegant Designer Touch. The Open-Concept Living & Dining Area Features A Stylish Feature Wall, Gorgeous Light Fixtures & Large Windows. The Stunning Remodeled Kitchen Is A Chef's Delight, Equipped With Sleek Two-Tone Cabinetry, Quartz Countertops, Marble Mosaic Backsplash, Under-Cabinet Lighting, Semi-Professional Kohler Faucet, & High-Efficiency Stainless Steel Appliances. The Upper Level Consists of 3 Bedrooms, Each Adorned With Hardwood Floors & Modern Accent Walls. Thoughtfully Designed For Both Style & Functionality, The Primary & Secondary Bedrooms Boast Custom-Built Closet Organizers With High-End Materials And A Thoughtful Design. The Bathroom Is Equally Impressive Featuring Luxurious Touches Designed With A Quartz Countertop, Undermount Sink, Delta Fixtures & A Floor-To-Ceiling Glass Walk-In Shower Offering Elegant Porcelain & Penny Tile & A Custom Niche. The Finished Basement Offers Additional Living Space With A Chic Feature Wall, A Spacious Recreational Area, Pot Lights, Oversized Windows & Ample Storage. Smart Home Enhancements Include Wifi-Enabled Dimmers, Usb/Usb-C Outlets & Google Nest Security. Situated In A Well-Maintained Complex, This Home Is Just Minutes From Schools, Parks, Shopping, Restaurants. With Easy Access To Transit, Hospital & Major Highways, Commuting Is Effortless. Nestled In The Heart Of The Highly Sought-After Erin Mills Neighbourhood, This Home Is A True Gem!
Extrasfridge('24),stove('24),dishwasher('24),microwave('24), washer & dryer, all elf's, all window coverings, GDO+remote, Nest doorbell('23), Nest Thermostat('23), Professionally painted ('23) owned hot water tank
exp realtyMLS® #W12002090
Fees & Utilities
Maintenance Fees
Utility Type
Air Conditioning
Heat Source
Heating
Room Dimensions
Kitchen
hardwood floor, Backsplash, Quartz Counter
Living
hardwood floor, Walkout To Deck, Pot Lights
Dining
hardwood floor, Combined with Living, Pot Lights
Primary
hardwood floor, Semi Ensuite, Closet Organizers
2nd Bedroom
hardwood floor, Window, Closet Organizers
3rd Bedroom
hardwood floor, Window
Rec
Parquet Floor
Similar Listings
Explore Erin Mills
Commute Calculator
Mortgage Calculator
Demographics
Based on the dissemination area as defined by Statistics Canada. A dissemination area contains, on average, approximately 200 – 400 households.
Building Trends At 2766 Folkway Drive Townhomes
Days on Strata
List vs Selling Price
Or in other words, the
Offer Competition
Turnover of Units
Property Value
Price Ranking
Sold Units
Rented Units
Best Value Rank
Appreciation Rank
Rental Yield
High Demand
Market Insights
Transaction Insights at 2766 Folkway Drive Townhomes
| 3 Bed | 3 Bed + Den | |
|---|---|---|
| Price Range | $850,000 - $880,000 | No Data |
| Avg. Cost Per Sqft | $563 | No Data |
| Price Range | No Data | No Data |
| Avg. Wait for Unit Availability | 73 Days | 316 Days |
| Avg. Wait for Unit Availability | 529 Days | No Data |
| Ratio of Units in Building | 88% | 13% |
Market Inventory
Total number of units listed and sold in Erin Mills
