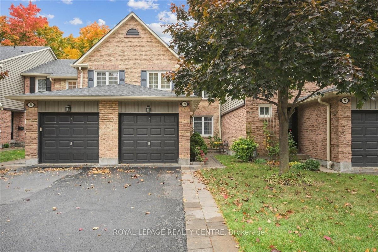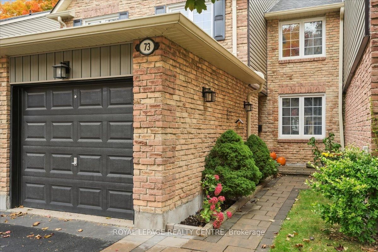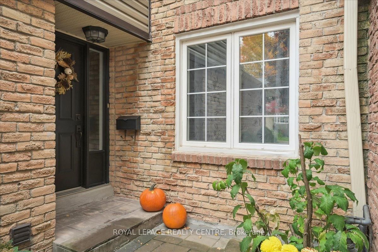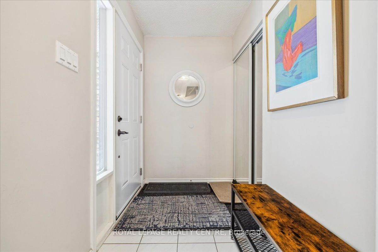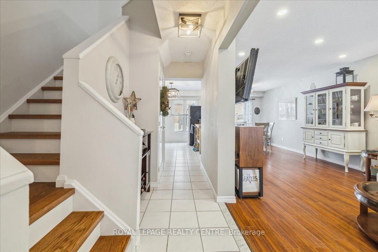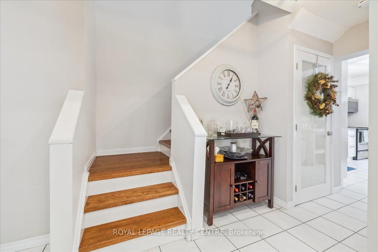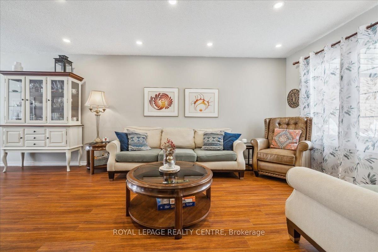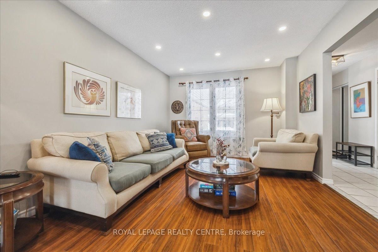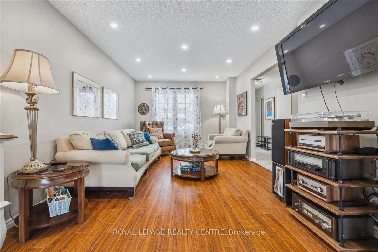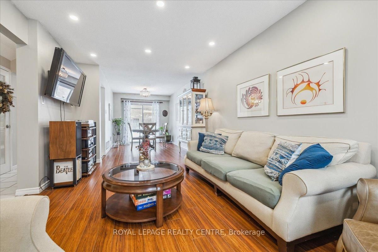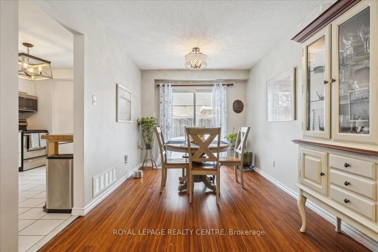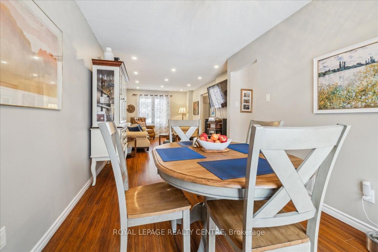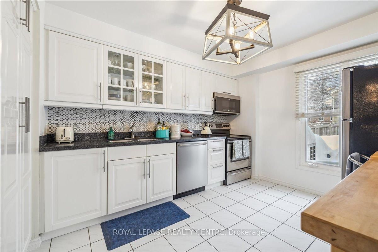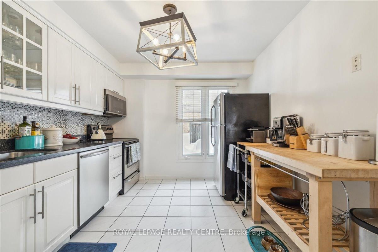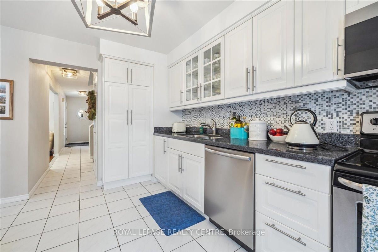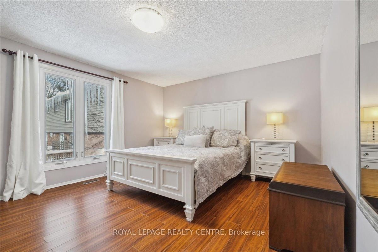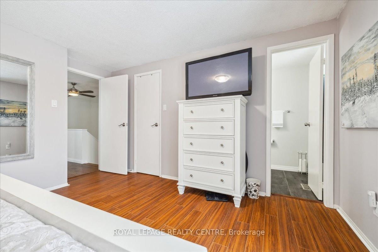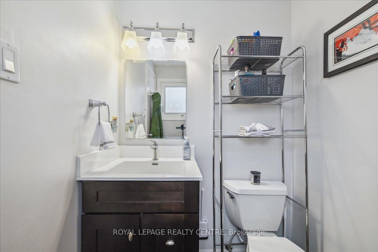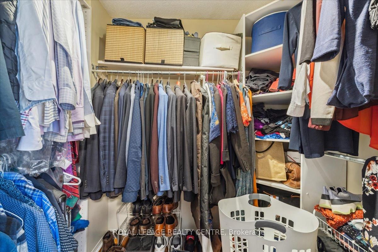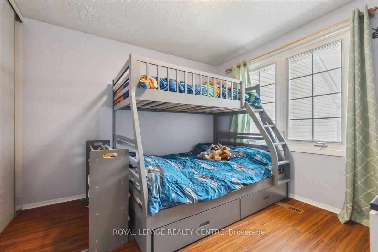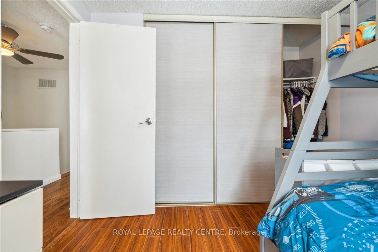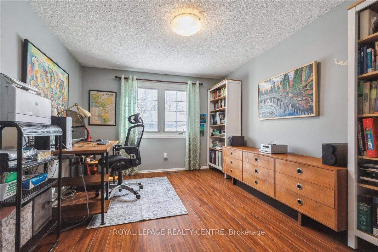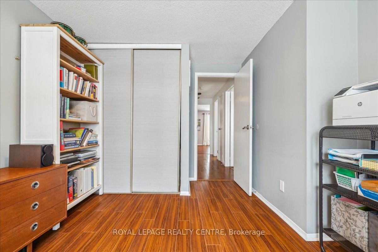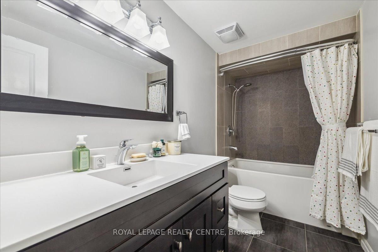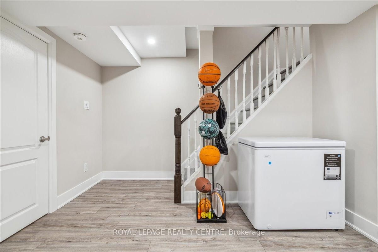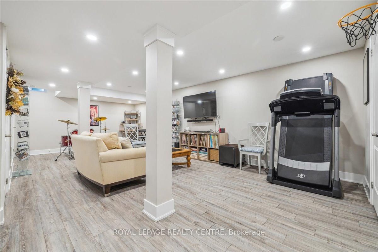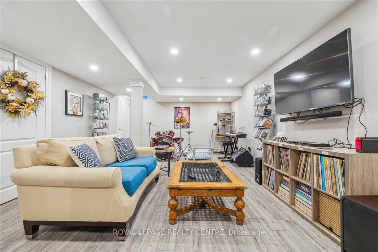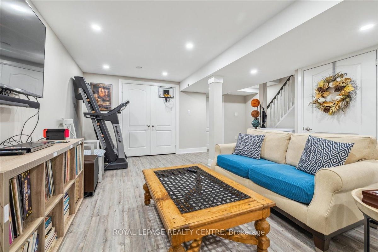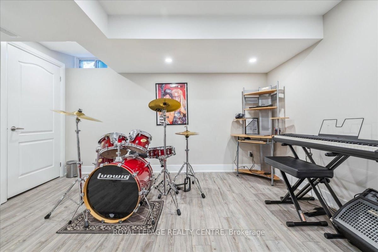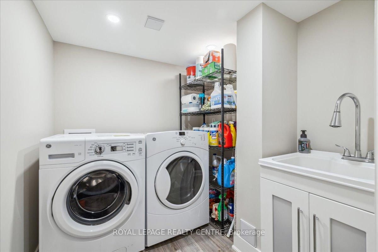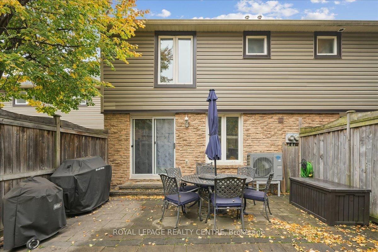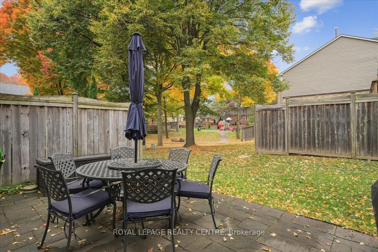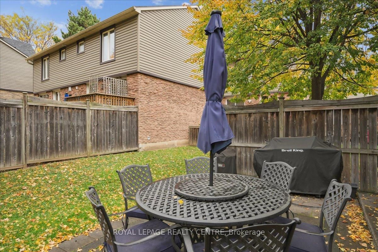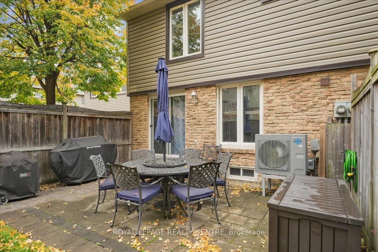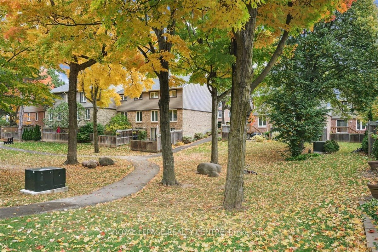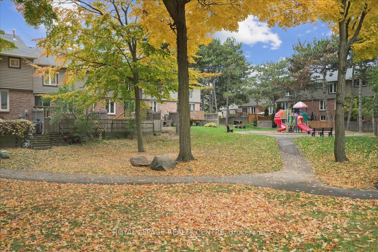73 - 2766 Folkway Dr
Listing History
Details
Ownership Type:
Condominium
Property Type:
Townhouse
Maintenance Fees:
$495/mth
Taxes:
$3,900 (2025)
Cost Per Sqft:
$643 - $749/sqft
Outdoor Space:
None
Locker:
None
Exposure:
North West
Possession Date:
90 days
Laundry:
Lower
Amenities
About this Listing
Fully Updated, Move-In Ready Townhome! Nestled In The Charming Pheasant Run Neighborhood, This Enclave Of Homes Offers The Perfect Blend Of Tranquility And Convenience. Residents Enjoy Easy Access To Major Highways, Shopping Centers, Hospitals, And All Modern-Day Amenities, Ensuring A Comfortable And Connected Lifestyle. At The Heart Of This Home, The Kitchen Has Been Beautifully Remodeled. Showcasing New Cabinetry, Granite Countertops Accented By A Mosaic Backsplash, And High Efficiency Stainless Steel Appliances. Host Family Gatherings And Dinner Parties In The Open-Concept Living And Dining Area, Highlighted By The Inviting Warmth Of Laminated Floors And Recessed Pot Lights. The Spacious Master Bedroom Features A Walk-In Closet And An Updated 2-Piece Ensuite. Two Additional Bedrooms Offer Oversized Closets, And The Main Bathroom Features A Soaker Tub And Has Been Renovated With A Modern Flair. Fully Finished Basement Boasting A Spacious Recreation Room Perfect For Entertaining, Complemented By A Generous Storage Closet And Convenient Laundry Facilities Complete With A Sink. The Backyard Offers Scenic Views Of The Tree-Lined Common Grounds, And The Property Boasts Professionally Finished Front Walkway And Backyard Patio, Both Crafted With Interlocking Stone. Come Visit Us Today! Additional Upgrades Include New Hardwood Staircase (2024), High Efficiency HVAC System With Smart Thermostat And Newly Installed Heat Pump (2023). Upgraded Casement Windows And Updated Roof Shingles And Siding Installed By Condo Corp. Updated Light Fixtures Throughout, LED Pot Lights On Main Floor And Basement.
ExtrasFridge Stove, Dishwasher, Washer, Dryer, All Light Fixtures, All Window Coverings. Ceiling Fan, Garage Door Opener With Remotes
royal lepage realty centreMLS® #W12065951
Fees & Utilities
Maintenance Fees
Utility Type
Air Conditioning
Heat Source
Heating
Room Dimensions
Living
Laminate, Pot Lights, Combined with Dining
Dining
Laminate, Walkout To Patio
Kitchen
Renovated, Granite Counter, Stainless Steel Appliances
Primary
Laminate, 2 Piece Ensuite, Walk-in Closet
Bedroom
Laminate, Double Closet
Bedroom
Laminate, with W Closet
Rec
Laminate, Pot Lights
Similar Listings
Explore Erin Mills
Commute Calculator
Mortgage Calculator
Demographics
Based on the dissemination area as defined by Statistics Canada. A dissemination area contains, on average, approximately 200 – 400 households.
Building Trends At 2766 Folkway Drive Townhomes
Days on Strata
List vs Selling Price
Or in other words, the
Offer Competition
Turnover of Units
Property Value
Price Ranking
Sold Units
Rented Units
Best Value Rank
Appreciation Rank
Rental Yield
High Demand
Market Insights
Transaction Insights at 2766 Folkway Drive Townhomes
| 3 Bed | 3 Bed + Den | |
|---|---|---|
| Price Range | $850,000 - $880,000 | No Data |
| Avg. Cost Per Sqft | $563 | No Data |
| Price Range | No Data | No Data |
| Avg. Wait for Unit Availability | 73 Days | 316 Days |
| Avg. Wait for Unit Availability | 529 Days | No Data |
| Ratio of Units in Building | 88% | 13% |
Market Inventory
Total number of units listed and sold in Erin Mills
