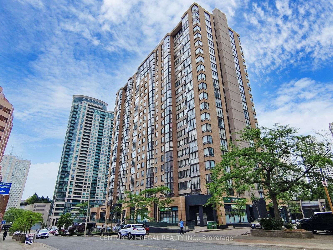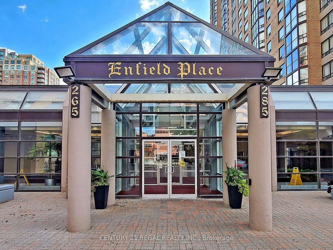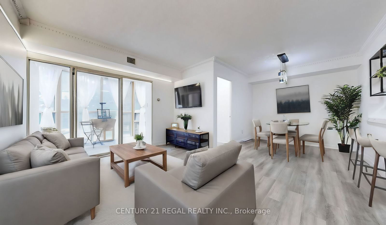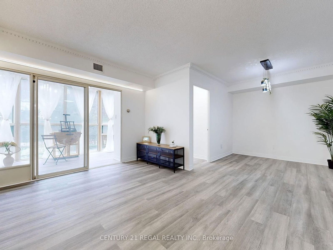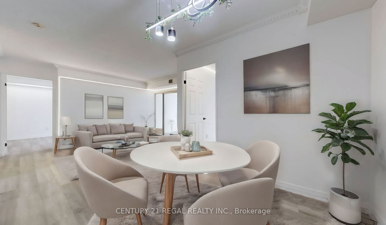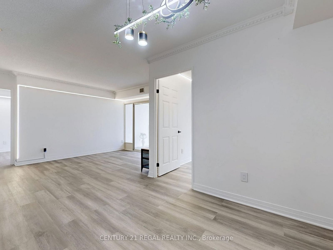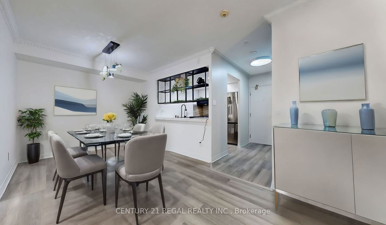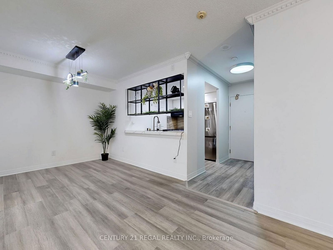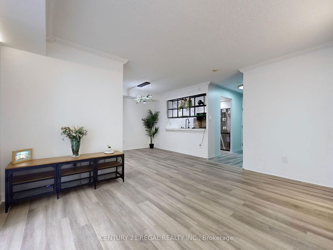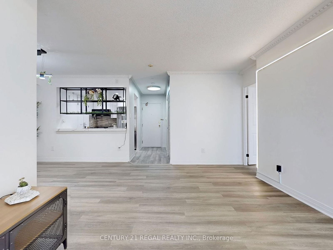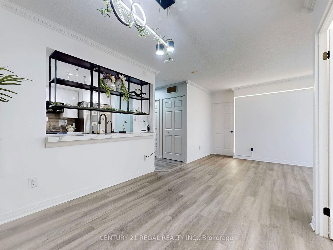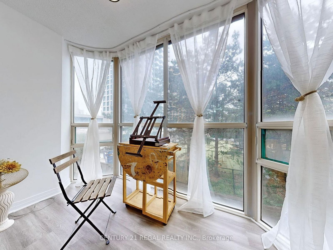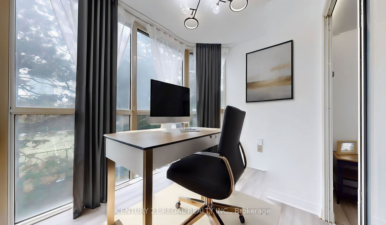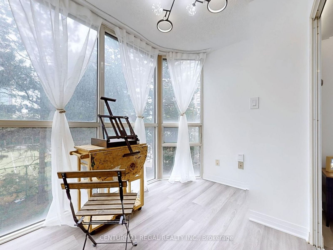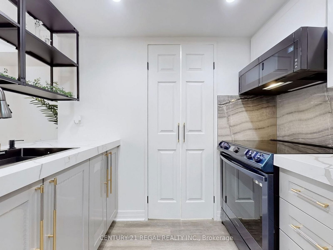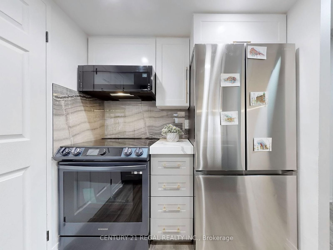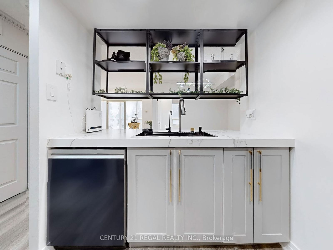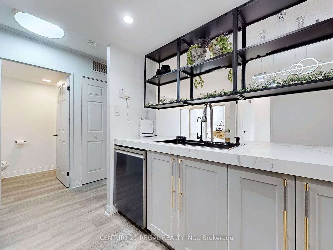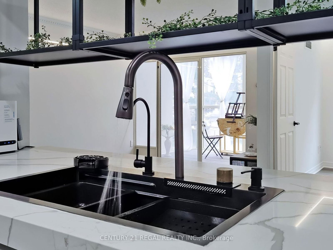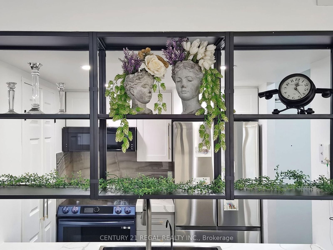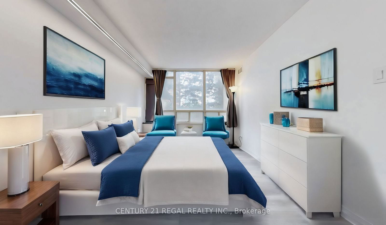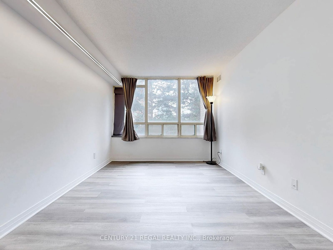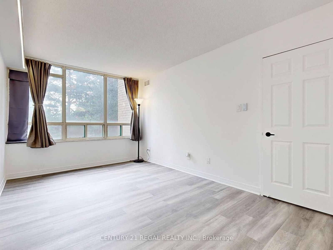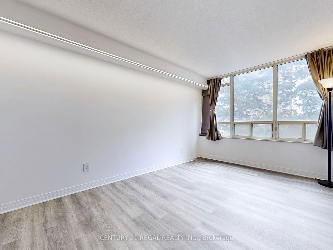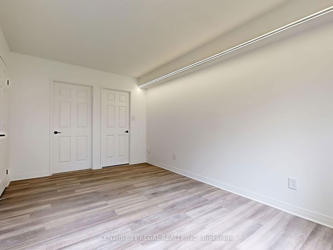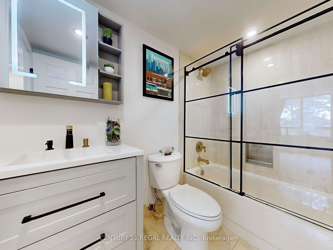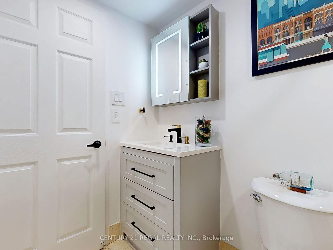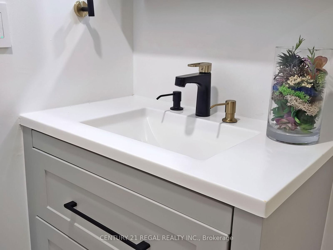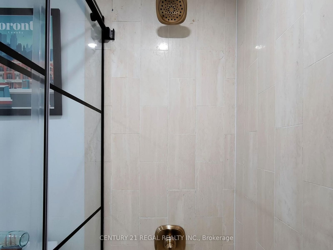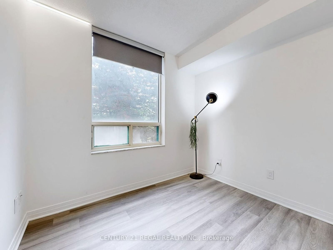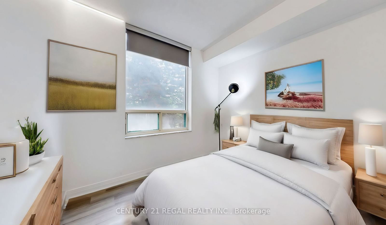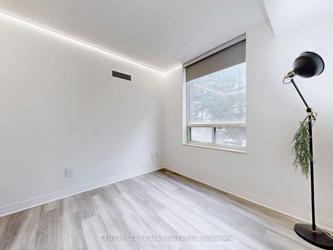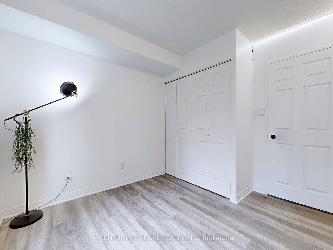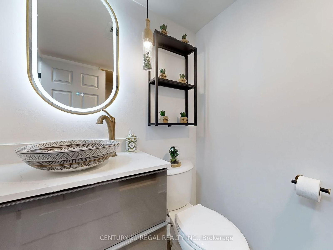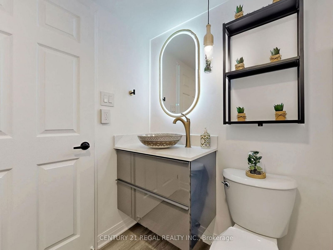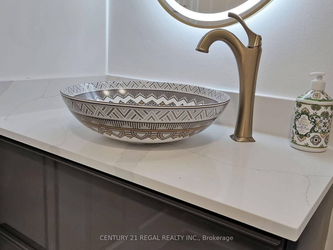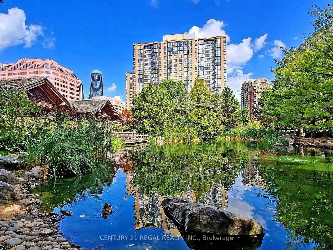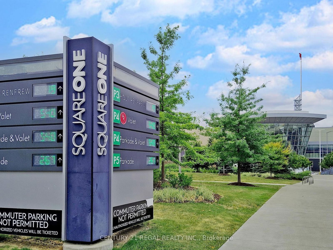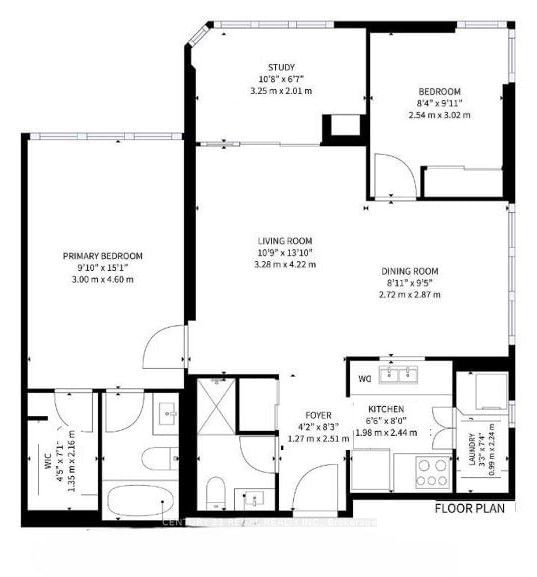211 - 265 Enfield Pl
Listing History
Unit Highlights
Maintenance Fees
Utility Type
- Air Conditioning
- Central Air
- Heat Source
- Gas
- Heating
- Forced Air
Room Dimensions
About this Listing
This beautifully renovated 2 br + den condo boasts a perfect blend of modern luxury and functional design. Step into spacious (885 sq ft) open concept living space filled with natural light, highlighting the premium finishes and contemporary style throughout. The sleek kitchen features smart appliances, quartz countertops, and ample cabinet space, making it a chefs delight. The spacious primary bedroom offers a serene retreat with a walk-in closet and a newly renovated ensuite bathroom. The second bedroom is generously sized, ideal for guests or family members. The versatile den can be used as a home office, reading nook, or additional living space, catering to your lifestyle needs. Low floor - No need for elevators. Located in a desirable neighborhood in the heart of Mississauga, you'll have easy access to shops, restaurants, public transportation, and more. 24 Hr Concierge, Visitor Parking, Indoor Pool, Squash & Pool Table. Walking Distance To Sq One Mall, Living Arts Center, City Hall, YMCA, Schools, Parks.
ExtrasAll Utilities (Hydro, Electricity, Internet, Heat, Gas And Cable Are Included In The Maintenance Fee. Includes 1 Parking and 1 Locker.
century 21 regal realty inc.MLS® #W10416763
Amenities
Explore Neighbourhood
Similar Listings
Demographics
Based on the dissemination area as defined by Statistics Canada. A dissemination area contains, on average, approximately 200 – 400 households.
Price Trends
Maintenance Fees
Building Trends At Enfield Place Condos
Days on Strata
List vs Selling Price
Or in other words, the
Offer Competition
Turnover of Units
Property Value
Price Ranking
Sold Units
Rented Units
Best Value Rank
Appreciation Rank
Rental Yield
High Demand
Transaction Insights at 285 Enfield Place
| 1 Bed + Den | 2 Bed | 2 Bed + Den | 3 Bed | |
|---|---|---|---|---|
| Price Range | No Data | $560,000 - $620,000 | $512,000 - $645,000 | No Data |
| Avg. Cost Per Sqft | No Data | $665 | $669 | No Data |
| Price Range | No Data | $2,700 - $2,950 | $2,700 - $3,200 | $3,100 |
| Avg. Wait for Unit Availability | No Data | 47 Days | 13 Days | No Data |
| Avg. Wait for Unit Availability | 458 Days | 53 Days | 11 Days | 547 Days |
| Ratio of Units in Building | 1% | 30% | 71% | 1% |
Transactions vs Inventory
Total number of units listed and sold in Fairview - Mississauga
