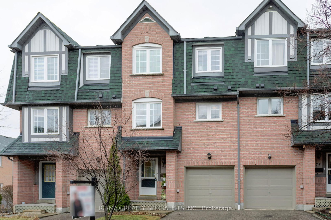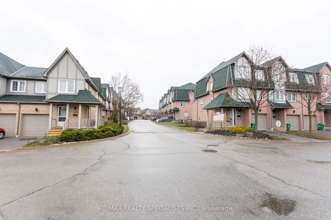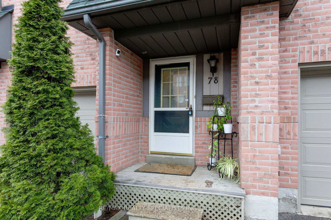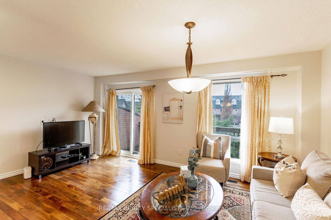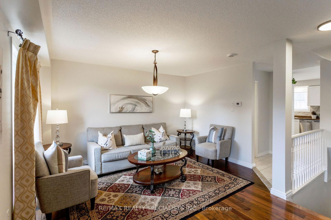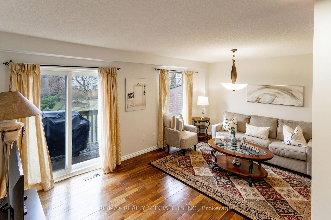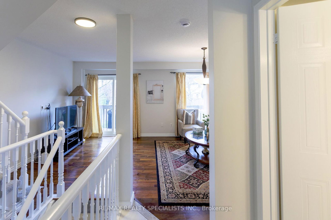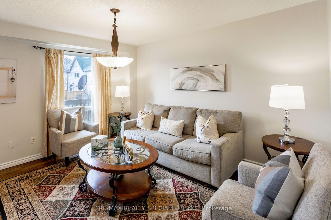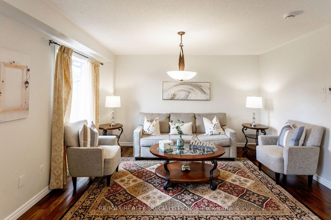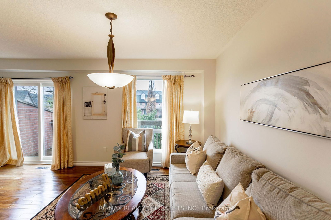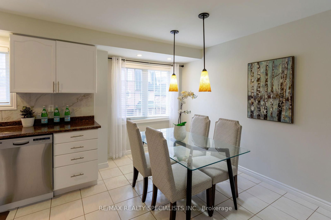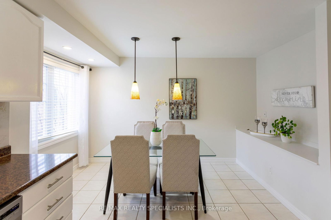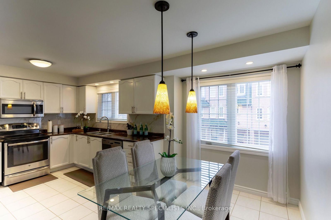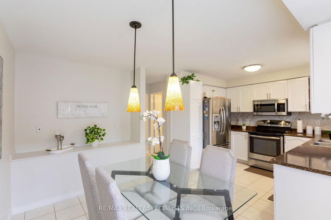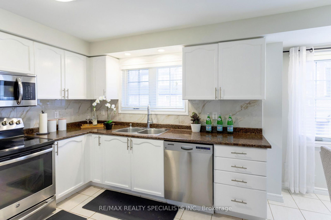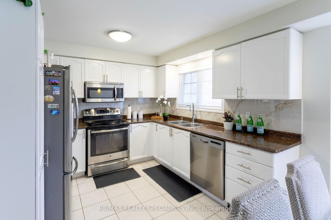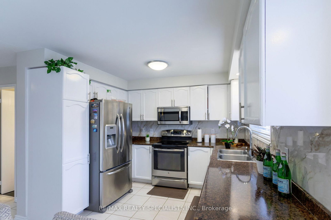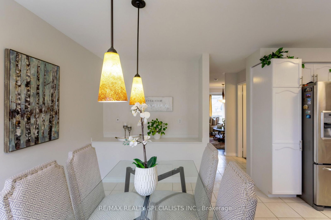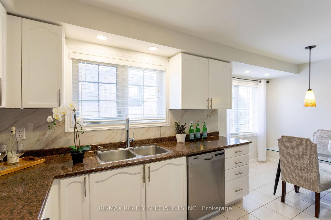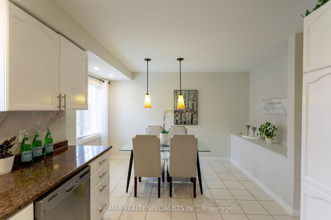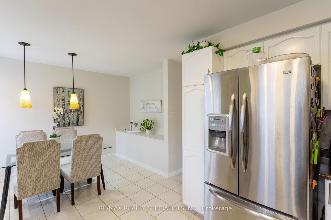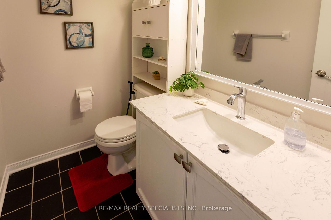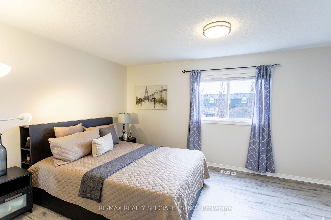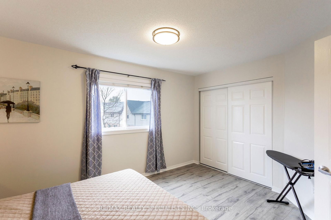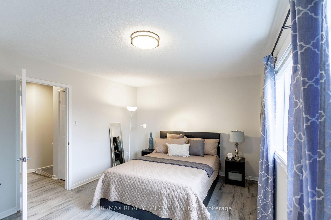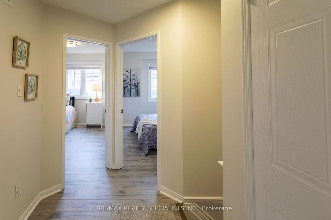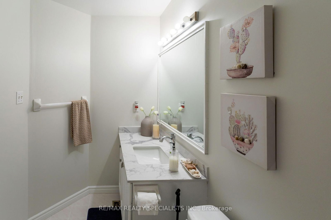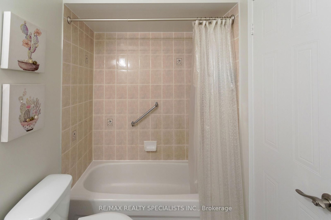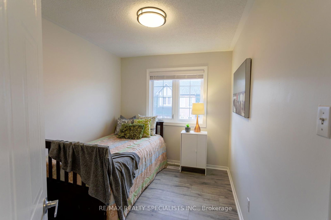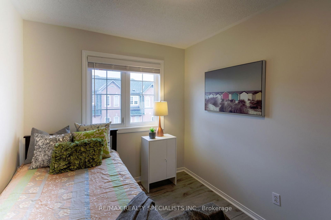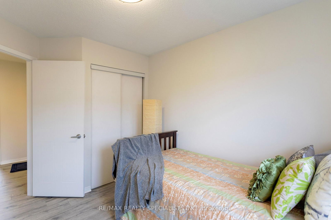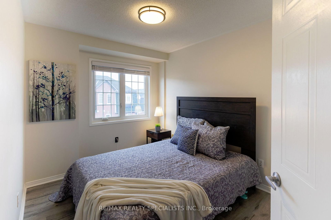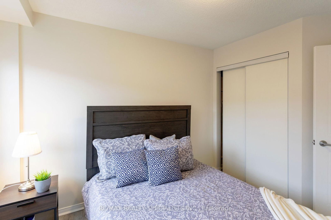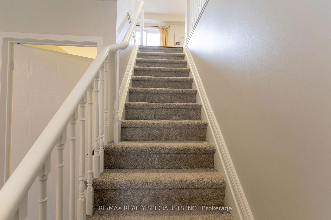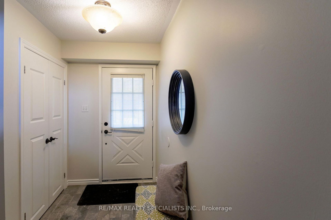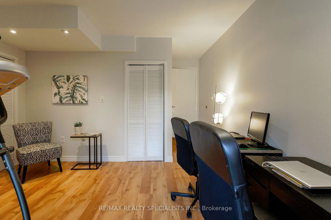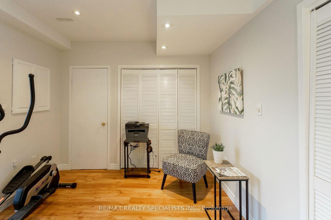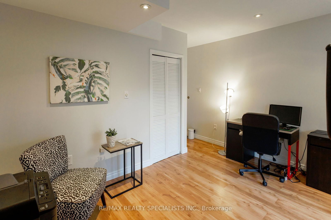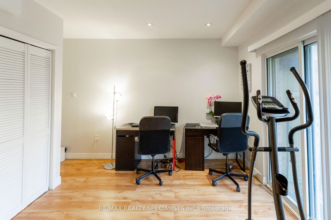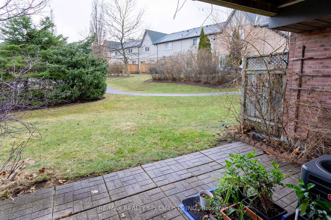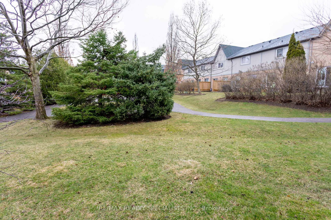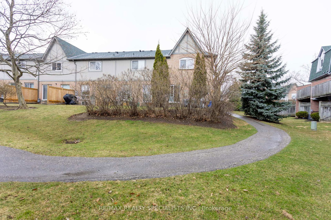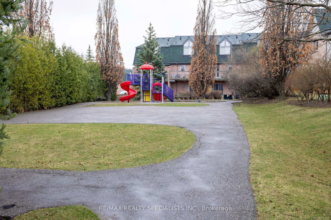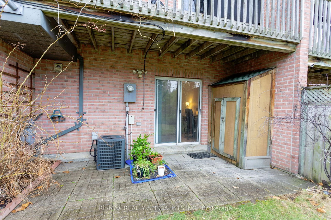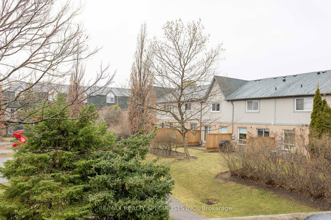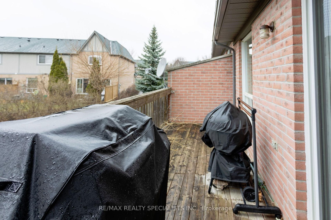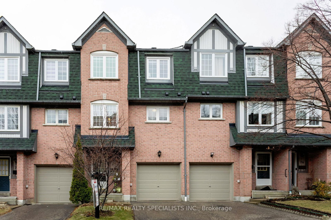78 - 2945 Thomas St
Listing History
Details
Ownership Type:
Condominium
Property Type:
Townhouse
Maintenance Fees:
$506/mth
Taxes:
$3,477 (2025)
Cost Per Sqft:
$543 - $633/sqft
Outdoor Space:
Terrace
Locker:
None
Exposure:
North East
Possession Date:
60-90-120
Amenities
About this Listing
This highly anticipated townhome in the luxurious central Erin Mills community offers separate living and dining area proximity to John Fraser Secondary School, big box stores, a library, a hospital, and convenient access to public transit. With easy connections to Hwy 403,407, and 401, this location is perfect for those seeking both convenience and tranquility. Though fully renovated, this private townhome community retains its charm, particularly with its picturesque center parkette, which the property backs onto. The mature landscaping gives it a cottage-like atmosphere, inviting you to relax and enjoy the serene surroundings whether you prefer to unwind in the backyard or on the deck above.
re/max realty specialists inc.MLS® #W12078020
Fees & Utilities
Maintenance Fees
Utility Type
Air Conditioning
Heat Source
Heating
Room Dimensions
Family
hardwood floor, O/Looks Park
Dining
Hardwood Floor
Kitchen
Ceramic Floor, Combined with Kitchen
Bedroomeakfast
Ceramic Floor, Combined with Kitchen
Primary
Laminate, Closet
2nd Bedroom
Laminate, Closet
3rd Bedroom
Laminate, Closet
Office
Laminate, Walkout To Garden
Similar Listings
Explore Central Erin Mills
Commute Calculator
Mortgage Calculator
Demographics
Based on the dissemination area as defined by Statistics Canada. A dissemination area contains, on average, approximately 200 – 400 households.
Building Trends At 2945 & 2955 Thomas Street Townhomes
Days on Strata
List vs Selling Price
Offer Competition
Turnover of Units
Property Value
Price Ranking
Sold Units
Rented Units
Best Value Rank
Appreciation Rank
Rental Yield
High Demand
Market Insights
Transaction Insights at 2945 & 2955 Thomas Street Townhomes
| 3 Bed | 3 Bed + Den | |
|---|---|---|
| Price Range | $735,000 - $775,000 | No Data |
| Avg. Cost Per Sqft | $538 | No Data |
| Price Range | $3,250 - $3,500 | No Data |
| Avg. Wait for Unit Availability | 58 Days | No Data |
| Avg. Wait for Unit Availability | 105 Days | 684 Days |
| Ratio of Units in Building | 97% | 4% |
Market Inventory
Total number of units listed and sold in Central Erin Mills
