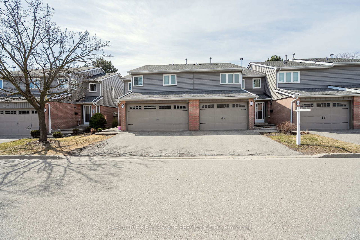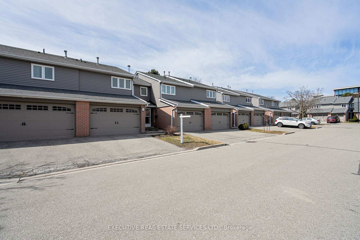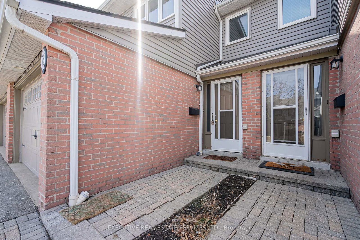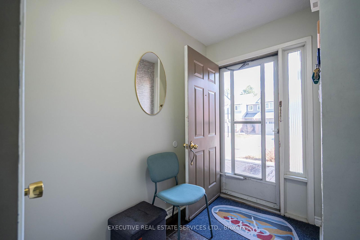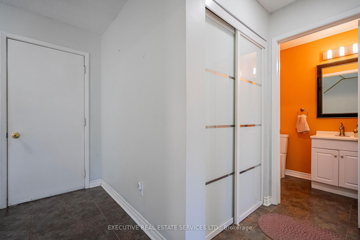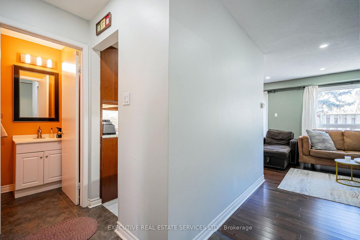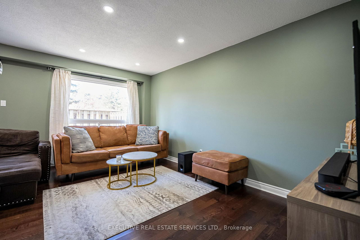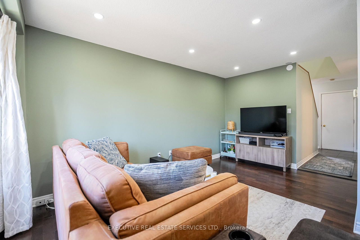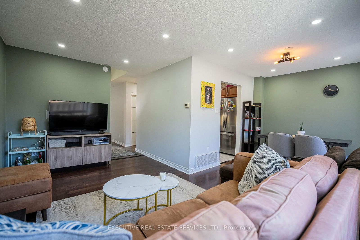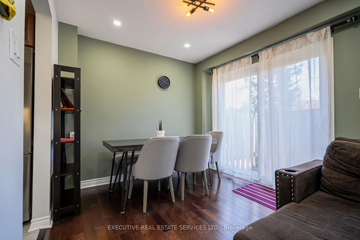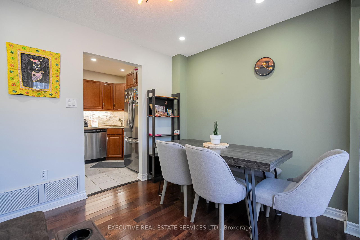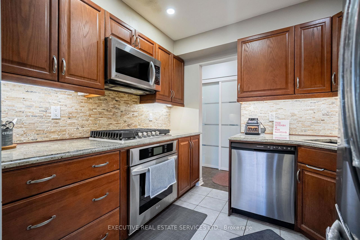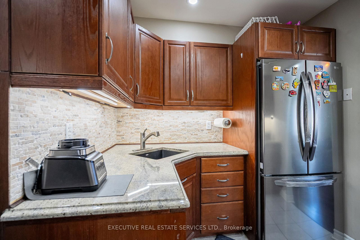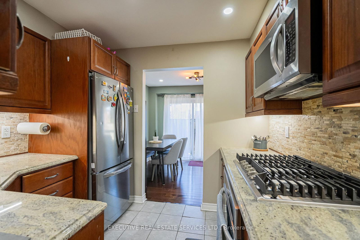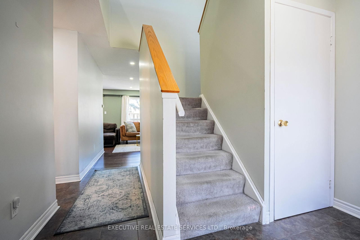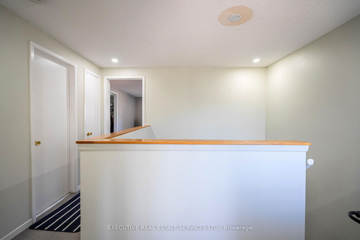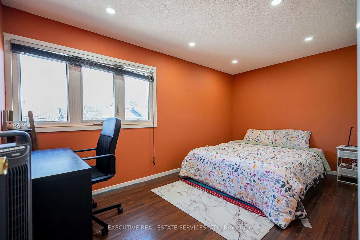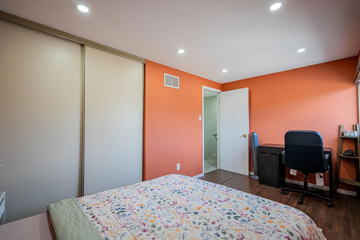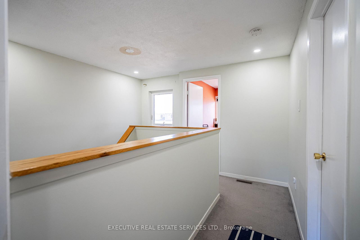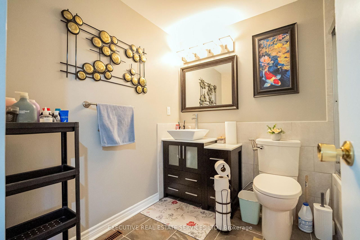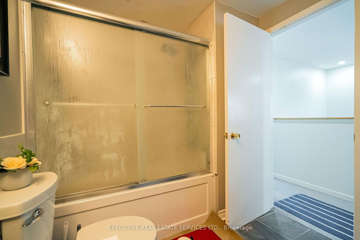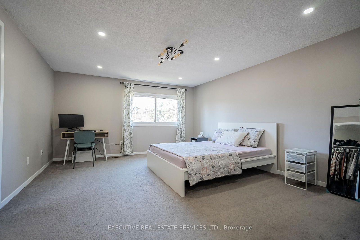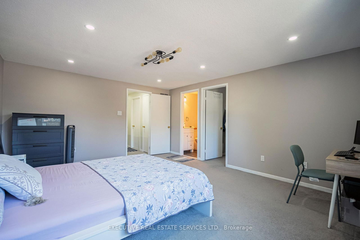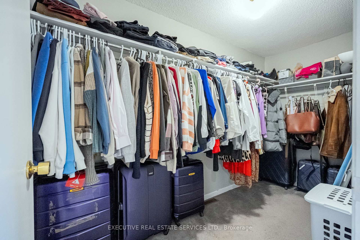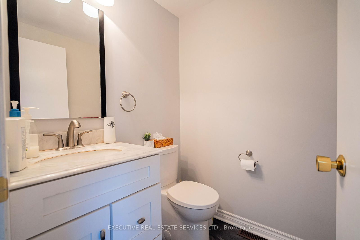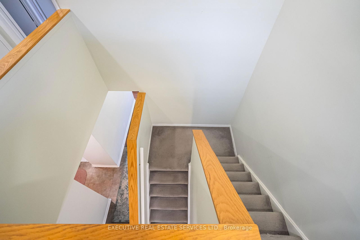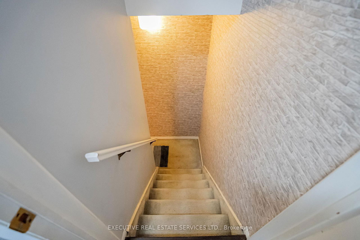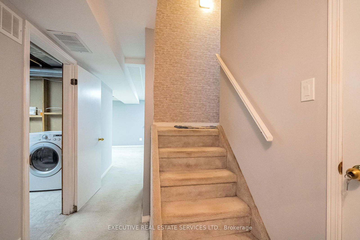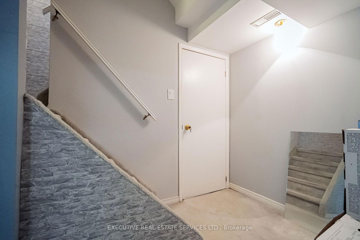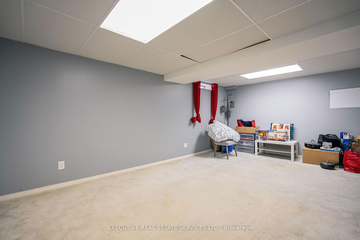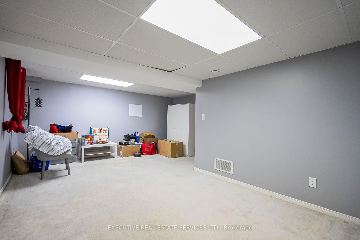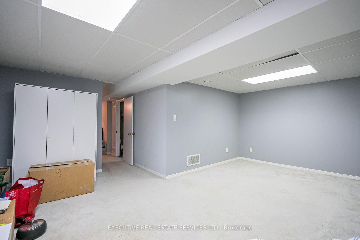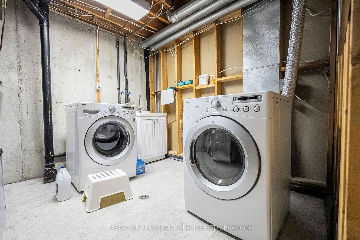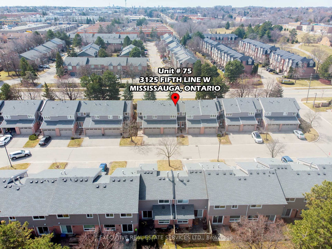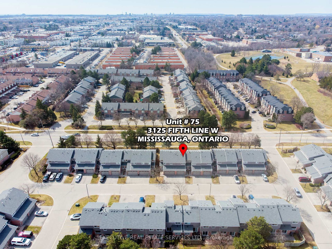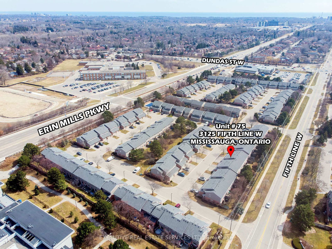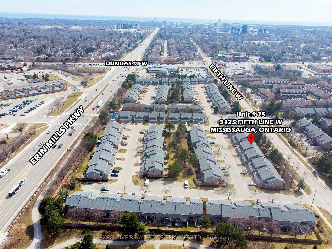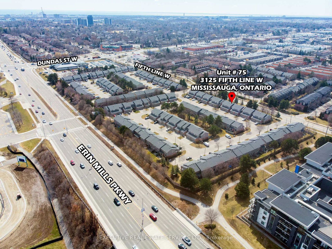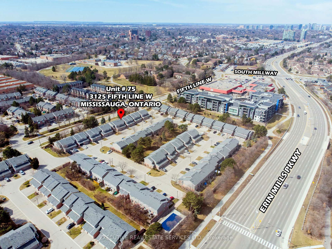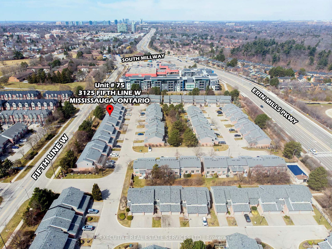75 - 3125 Fifth Line Rd W
Listing History
Details
Ownership Type:
Condominium
Property Type:
Townhouse
Maintenance Fees:
$584/mth
Taxes:
$3,929 (2024)
Cost Per Sqft:
$500 - $583/sqft
Outdoor Space:
None
Locker:
None
Exposure:
South West
Possession Date:
May 1, 2025
Amenities
About this Listing
Welcome To Unit 75 At 3125 Fifth Line! This Meticulously Maintained Townhome Will Bring Your Search To A Screeching Halt! Perfect Opportunity For First Time Home Buyers & Investors! Practical Main Floor Layout With Conveniently Located Powder Room. Step Into The Gourmet Kitchen Which Is An Absolute Chef's Delight - Fit With Upgraded Countertops, Stainless Steel Appliances, & A Gas Burner. Kitchen Features An Eat In Area With Walk Out To The Yard! Upgraded Sliding Door On Main Floor Closet. Upgraded Pot-lights Throughout The Main & Second Level. Rarely Offered Access To The 1.5 Car Garage Through The Home Makes For Warm Winters! Ascend To The Second Floor Where You Will Be Greeted By A Spacious Foyer. This Level Features A Very Generously Sized Master Bedroom & Spacious Second Bedroom. Second Bedroom With Sliding Door Closet & Large Window. Master Bedroom With Spacious Walk In Closet. 1.5 Washrooms On The Upper Level Is A Fantastic Touch, With Potential For Second Full Washroom! Plenty Of Windows Throughout This Unit Flood The Interior With Natural Light! Fully Finished Basement Is Left Un-Spoiled For Your Creativity To Roam Free! Large Rec Room Is Great For A Multitude Of Uses. Ensuite Laundry In The Basement. The Back Yard Is A True Entertainers Delight - Perfect Place For BBQs, Kids To Play, Etc. Snow Removal Is Covered All The Way To Your Front Door! Location Location Location! Situated In The Breathtaking Neighbourhood Of Erin Mills. Steps From The Police Station. Close To Schools, Parks, Shopping, GO Station, Erin Mills Town Centre. The Combination Of Location, Layout & Living Space Make This The One To Call Home!
ExtrasAll Elf's & Window Coverings, Fridge, Stove, Washer, Dryer, Built In Dishwasher
executive real estate services ltd.MLS® #W12088151
Fees & Utilities
Maintenance Fees
Utility Type
Air Conditioning
Heat Source
Heating
Room Dimensions
Living
Laminate, Combined with Dining
Dining
Laminate, Walkout To Patio, Combined with Living
Kitchen
Granite Counter, Ceramic Back Splash, Ceramic Floor
Primary
2 Piece Ensuite, Walk-in Closet, Carpet
2nd Bedroom
Laminate, Double Closet
Rec
Carpet
Similar Listings
Explore Erin Mills
Commute Calculator
Mortgage Calculator
Demographics
Based on the dissemination area as defined by Statistics Canada. A dissemination area contains, on average, approximately 200 – 400 households.
Building Trends At 3125 Fifth Line Townhomes
Days on Strata
List vs Selling Price
Offer Competition
Turnover of Units
Property Value
Price Ranking
Sold Units
Rented Units
Best Value Rank
Appreciation Rank
Rental Yield
High Demand
Market Insights
Transaction Insights at 3125 Fifth Line Townhomes
| 2 Bed | 2 Bed + Den | 3 Bed | 3 Bed + Den | |
|---|---|---|---|---|
| Price Range | $729,000 - $790,000 | No Data | No Data | No Data |
| Avg. Cost Per Sqft | $608 | No Data | No Data | No Data |
| Price Range | No Data | No Data | $3,250 - $3,400 | No Data |
| Avg. Wait for Unit Availability | 356 Days | No Data | 175 Days | No Data |
| Avg. Wait for Unit Availability | 853 Days | No Data | 532 Days | No Data |
| Ratio of Units in Building | 26% | 6% | 57% | 12% |
Market Inventory
Total number of units listed and sold in Erin Mills
