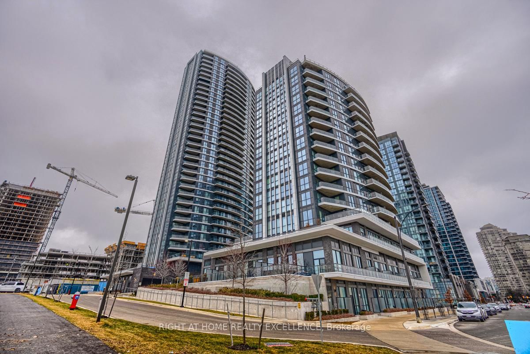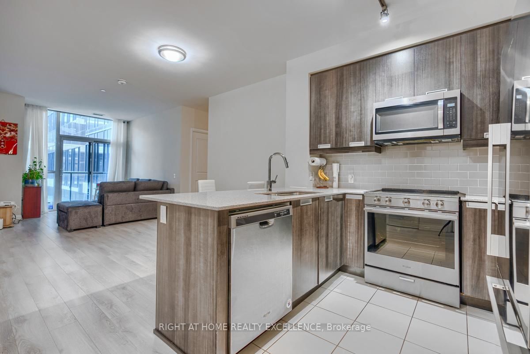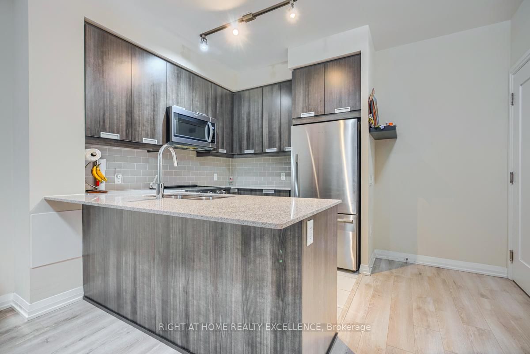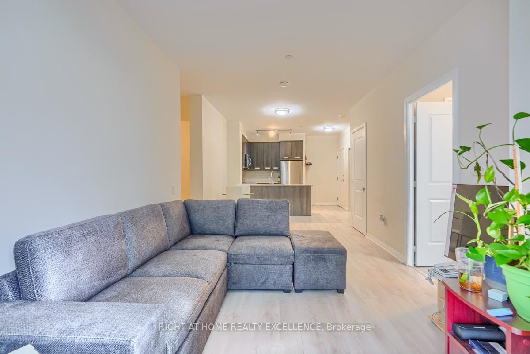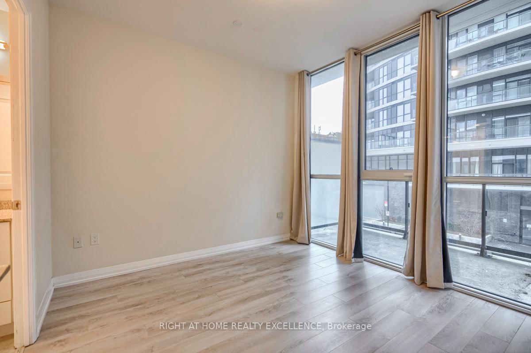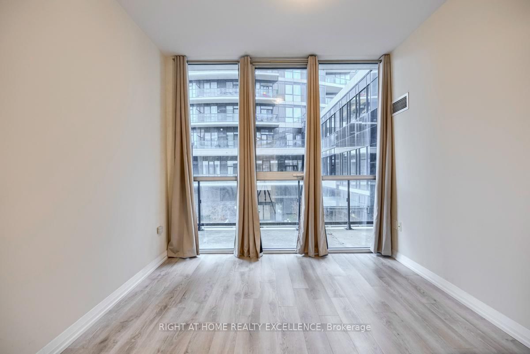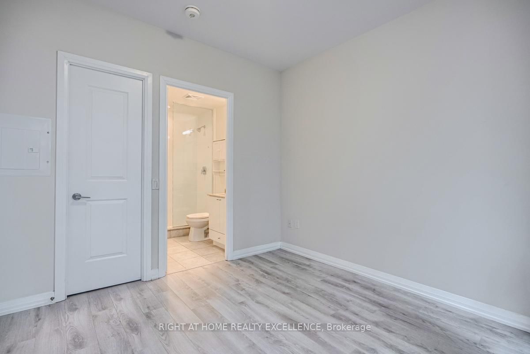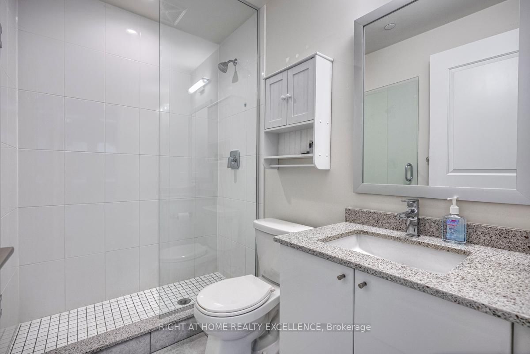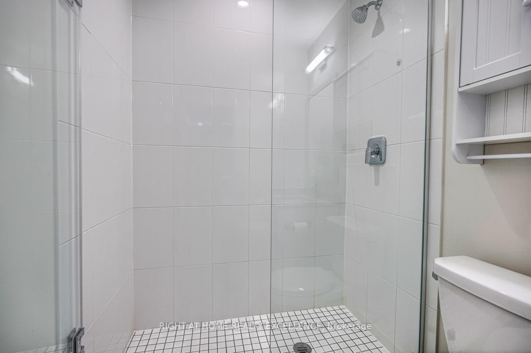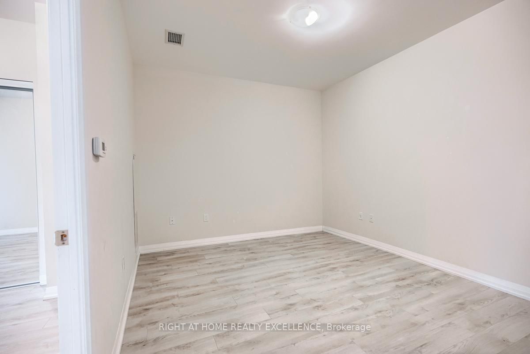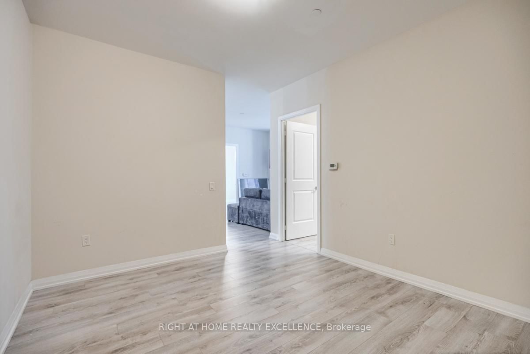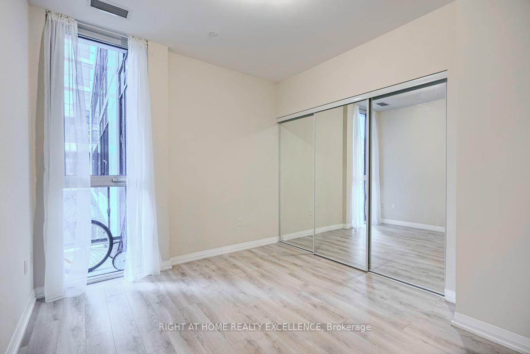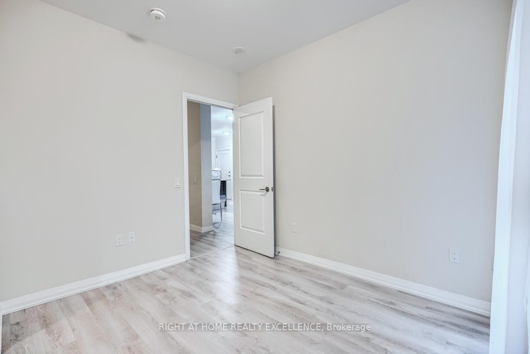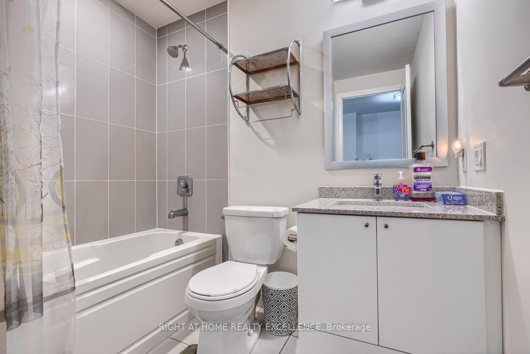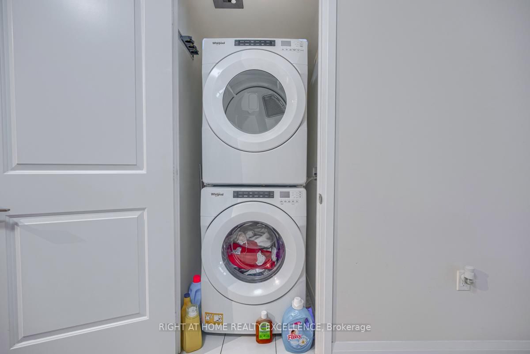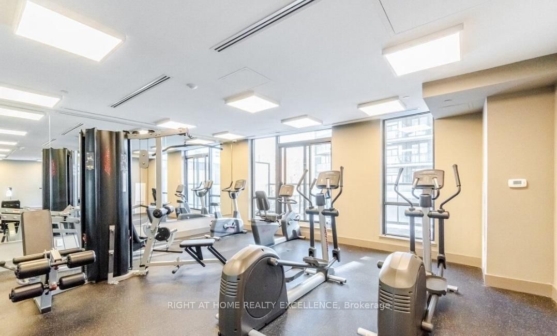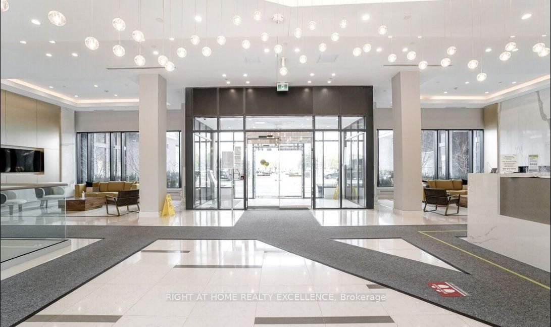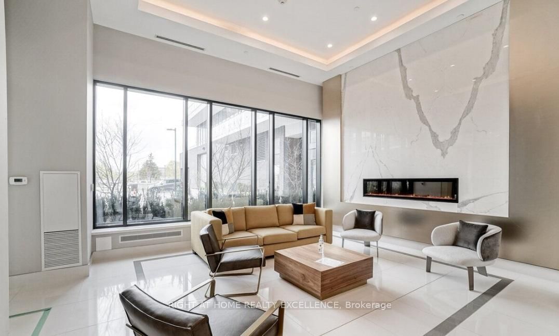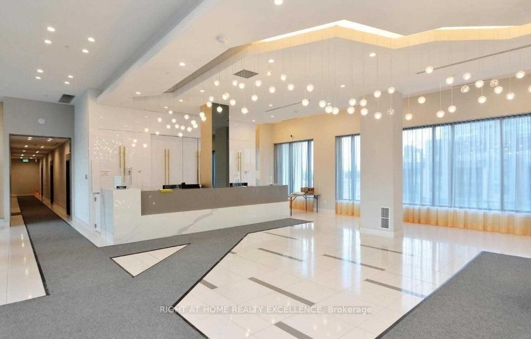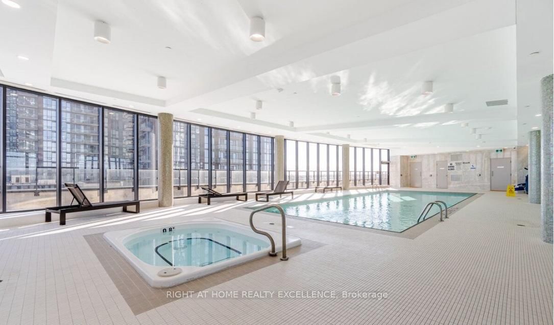201 - 65 Watergarden Dr
Listing History
Details
Property Type:
Condo
Maintenance Fees:
$710/mth
Taxes:
$3,379 (2025)
Cost Per Sqft:
$650/sqft
Outdoor Space:
Balcony
Locker:
Owned
Exposure:
North West
Possession Date:
Flexible
Laundry:
Main
Amenities
About this Listing
Priced to Sell!!! A Well Maintained 2 Bedroom + Den Condo at Pinnacle Uptown Luxury Condo building in the Heart of Mississauga. This Immaculate unit comes with an Amazing layout of *1060*sq ft area with 2 Bedrms + Biggest Den + 2 Baths . *A Very Spacious Den** which can be easily converted into **3rd bedroom*, Separate Family Room or a big space for your kids to play & study. Very Bright & Spacious Living & Dining Area walkout to big size balcony, Floor to Ceiling Windows which creates a tons of natural light in the unit and vinyl deluxe flooring all throughout! A High-End Modern Kitchen With Quartz Countertop, Stainless Steel Appliances & Designer Cabinets. Master Bedroom features walk-in closet, floor to ceiling windows & ensuite washroom. Very Close to Hwy 401/Hwy 403, Square One Shopping Mall & Future LRT. Surrounded with ample of restaurants, coffee shops, public transit & much more! This is your chance to indulge in the epitome of luxury living and live your dream life in this truly extraordinary residence! This Building has World class amenities Including 24 Hrs Concierge, Indoor Swimming Pool & Whirlpool, Fully Equipped Exercise Room, Yoga Room, Games/Billiards Room, Party Room, Outdoor Terrace With BBQ Area, Library/Study Room & much more!
ExtrasOne Parking & One Locker Included. Stainless Steel Appliances (Fridge, Stove, Dishwasher, Microwave), Washer & Dryer, All Window coverings & All Electrical Light Fixtures. Maintenance Fee covers Heat, Water & High Speed Rogers Internet Services.
right at home realty excellenceMLS® #W12008486
Fees & Utilities
Maintenance Fees
Utility Type
Air Conditioning
Heat Source
Heating
Room Dimensions
Living
Windows Floor to Ceiling, Vinyl Floor, Walkout To Balcony
Dining
Combined with Living, Vinyl Floor, Open Concept
Kitchen
Quartz Counter, Stainless Steel Appliances, Breakfast Bar
Primary
3 Piece Ensuite, Walk-in Closet, Vinyl Floor
2nd Bedroom
Mirrored Closet, Vinyl Floor, Windows Floor to Ceiling
Den
Vinyl Floor, Separate Room
Similar Listings
Explore Hurontario
Commute Calculator
Mortgage Calculator
Demographics
Based on the dissemination area as defined by Statistics Canada. A dissemination area contains, on average, approximately 200 – 400 households.
Building Trends At Perla Towers
Days on Strata
List vs Selling Price
Offer Competition
Turnover of Units
Property Value
Price Ranking
Sold Units
Rented Units
Best Value Rank
Appreciation Rank
Rental Yield
High Demand
Market Insights
Transaction Insights at Perla Towers
| 1 Bed | 1 Bed + Den | 2 Bed | 2 Bed + Den | 3 Bed | 3 Bed + Den | |
|---|---|---|---|---|---|---|
| Price Range | $460,000 - $518,000 | $518,500 - $610,000 | No Data | $768,000 - $790,000 | No Data | No Data |
| Avg. Cost Per Sqft | $872 | $879 | No Data | $742 | No Data | No Data |
| Price Range | $2,200 - $2,650 | $2,150 - $2,600 | $2,800 | $2,800 - $3,500 | No Data | No Data |
| Avg. Wait for Unit Availability | 43 Days | 70 Days | No Data | 34 Days | 370 Days | No Data |
| Avg. Wait for Unit Availability | 16 Days | 28 Days | 246 Days | 10 Days | 574 Days | No Data |
| Ratio of Units in Building | 31% | 19% | 3% | 47% | 2% | 1% |
Market Inventory
Total number of units listed and sold in Hurontario
