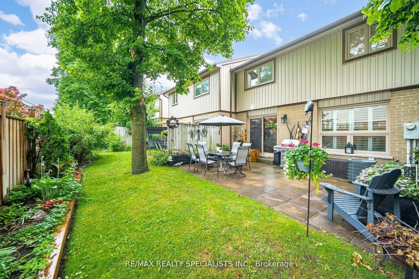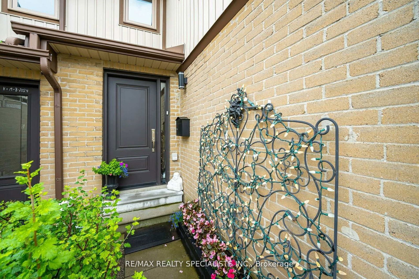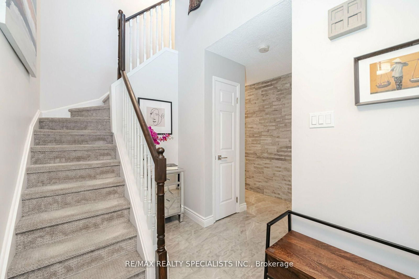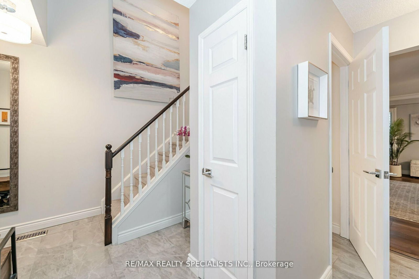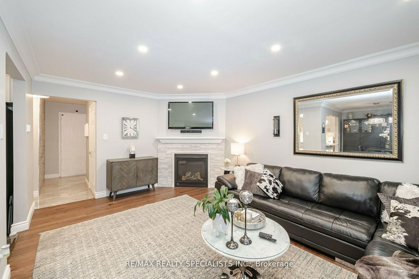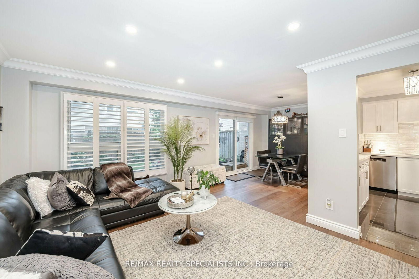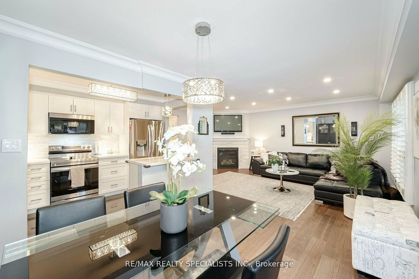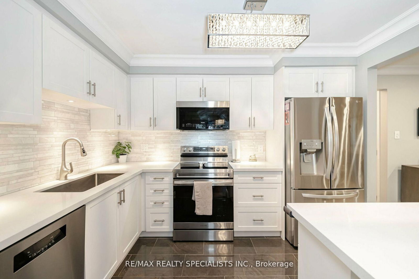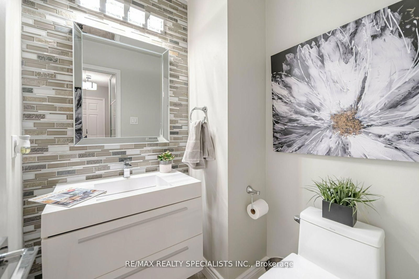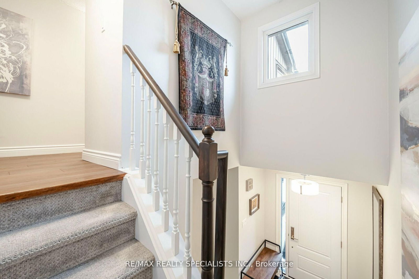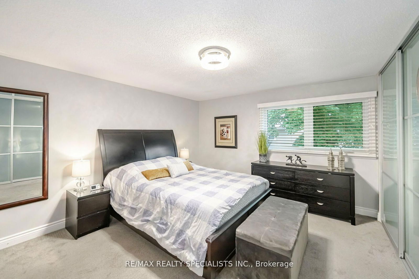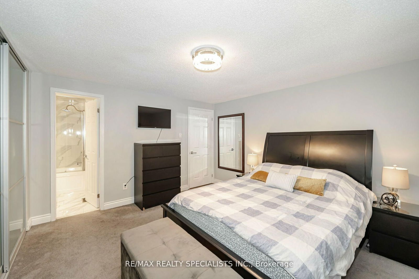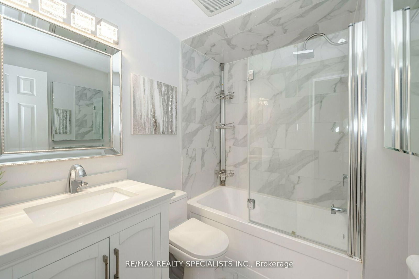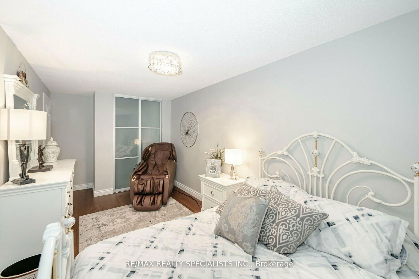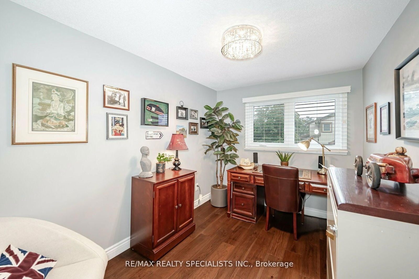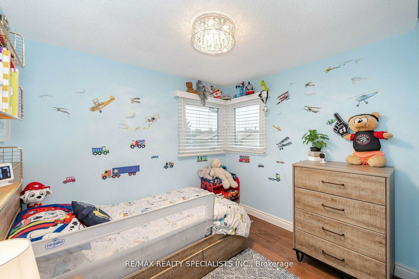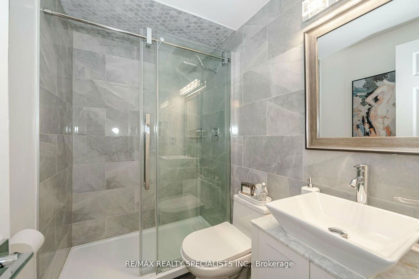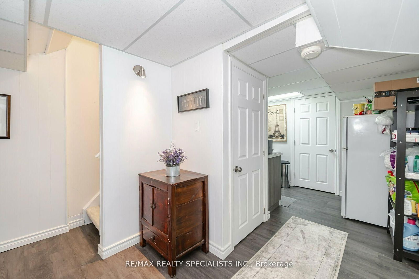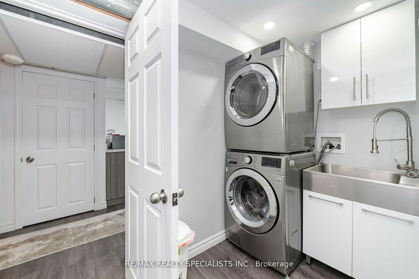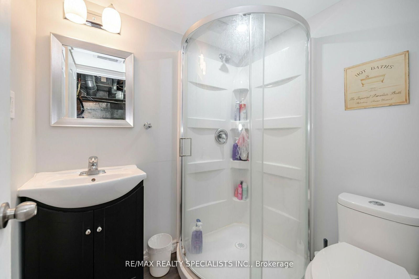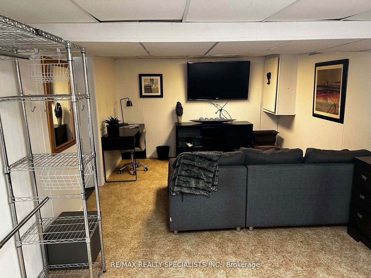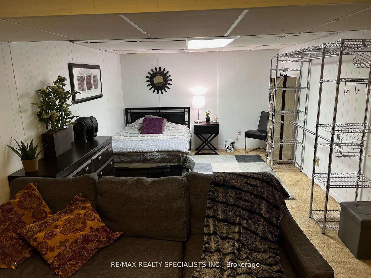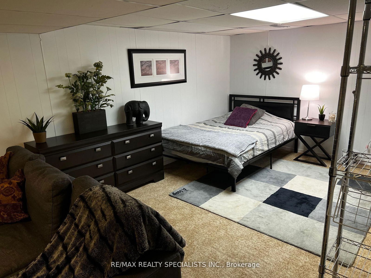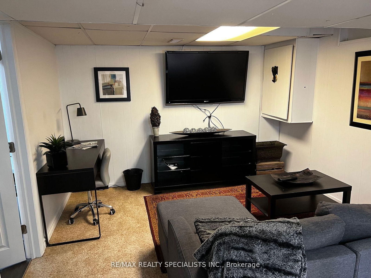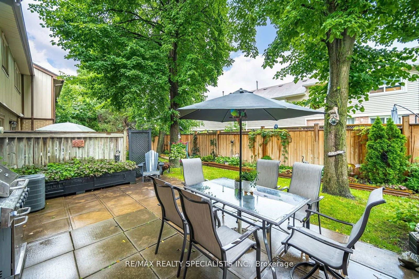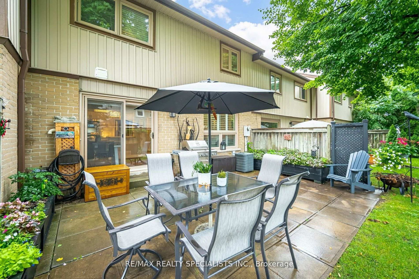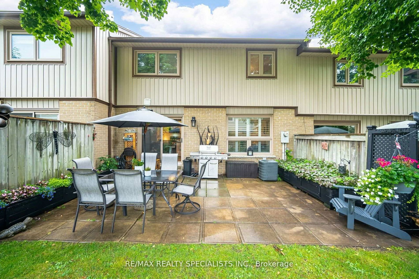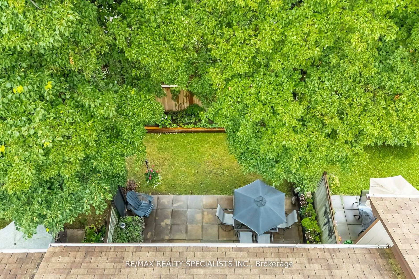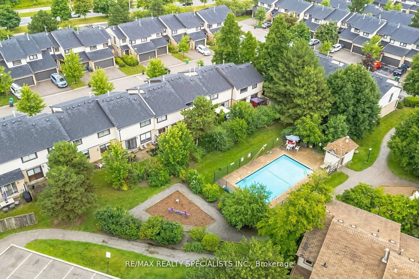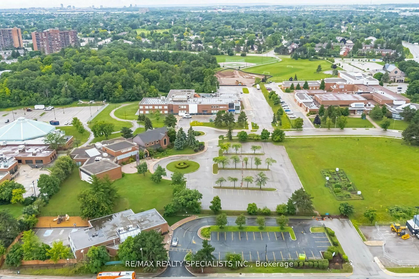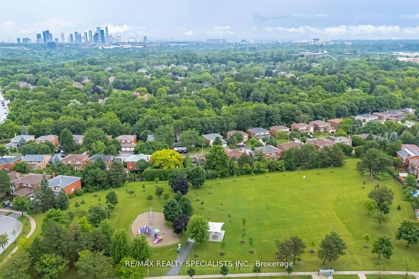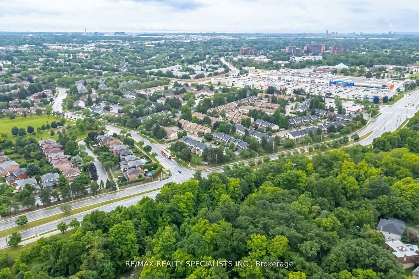41 - 3500 South Millway
Listing History
Details
Ownership Type:
Condominium
Property Type:
Townhouse
Maintenance Fees:
$807/mth
Taxes:
$4,146 (2024)
Cost Per Sqft:
$567/sqft
Outdoor Space:
None
Locker:
None
Exposure:
South West
Possession Date:
90 days/TBA
Amenities
About this Listing
RARE FIND in Erin Mills! Approx. 2700 sq. ft of fully finished living space. This stunning 4 bedroom, 4 bathrooms, and double car garage could easily be mistaken for an upscale model suite! Impeccable craftsmanship and top-tier upgrades throughout. No expense spared $$$$ A true show stopper! WARM WEATHER ALERT! Escape to your own TRANQUIL GARDEN PARADISE RETREAT for relaxation and outdoor enjoyment. Minutes from Erin Mills park system, pathways, streams, parks, Credit River. Close to the Credit Valley Hospital, Erindale, U of T Campus, Transit, 403, 401, QEW, Person Airport. Come to life in Erin Mills!
ExtrasStainless Steel Fridge, Stove, Dishwasher, Washer, Dryer, California Shutters, Napoleon Gas Furnace, Upgraded Doors And Door Hardware, Douglas Blinds, Lennox High Efficiency Furnace, Humidifier, Crown Moulding. Hickory Engineered Flooring On Main Floor And 2nd Level. Steam Feature Washer And Dryer. Allen One Piece Toilets, Custom Aluminum Glass Doors, Ensuite Tub, Deep Soaker Custom Tub With Glass Doors, Upgraded Lighting Throughout. Upgraded Laundry Tub And Sink.
re/max realty specialists inc.MLS® #W12013215
Fees & Utilities
Maintenance Fees
Utility Type
Air Conditioning
Heat Source
Heating
Room Dimensions
Living
Open Concept, Gas Fireplace, hardwood floor
Dining
Open Concept, Walkout To Patio, hardwood floor
Kitchen
Open Concept, Renovated
Primary
4 Piece Ensuite, Soaker
2nd Bedroom
Hardwood Floor
3rd Bedroom
Hardwood Floor
4th Bedroom
Hardwood Floor
Family
3 Piece Bath, Carpet
Den
Similar Listings
Explore Erin Mills
Commute Calculator
Mortgage Calculator
Demographics
Based on the dissemination area as defined by Statistics Canada. A dissemination area contains, on average, approximately 200 – 400 households.
Building Trends At 3500 South Millway Townhomes
Days on Strata
List vs Selling Price
Offer Competition
Turnover of Units
Property Value
Price Ranking
Sold Units
Rented Units
Best Value Rank
Appreciation Rank
Rental Yield
High Demand
Market Insights
Transaction Insights at 3500 South Millway Townhomes
| 2 Bed | 2 Bed + Den | 3 Bed | 3 Bed + Den | |
|---|---|---|---|---|
| Price Range | No Data | No Data | $801,000 | No Data |
| Avg. Cost Per Sqft | No Data | No Data | $635 | No Data |
| Price Range | No Data | No Data | No Data | No Data |
| Avg. Wait for Unit Availability | 137 Days | No Data | 107 Days | 208 Days |
| Avg. Wait for Unit Availability | No Data | No Data | 331 Days | 956 Days |
| Ratio of Units in Building | 15% | 2% | 61% | 24% |
Market Inventory
Total number of units listed and sold in Erin Mills
