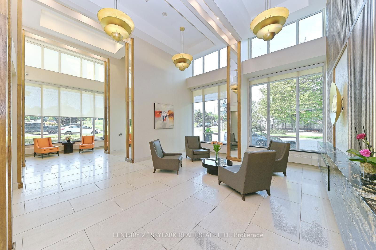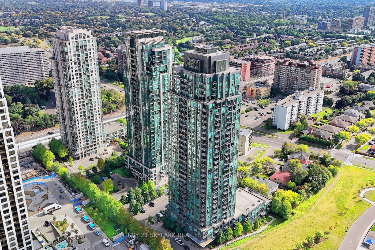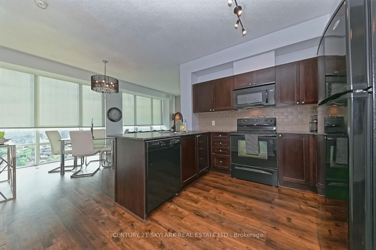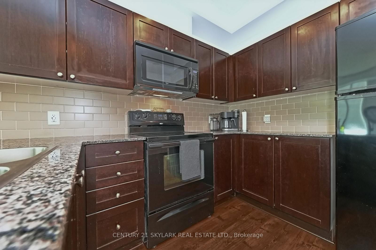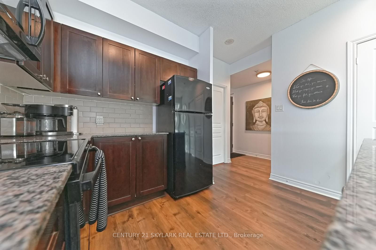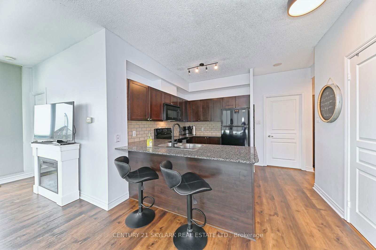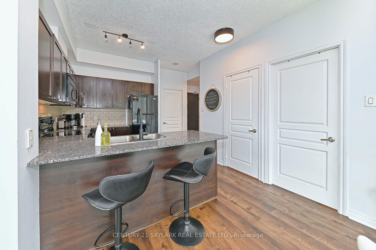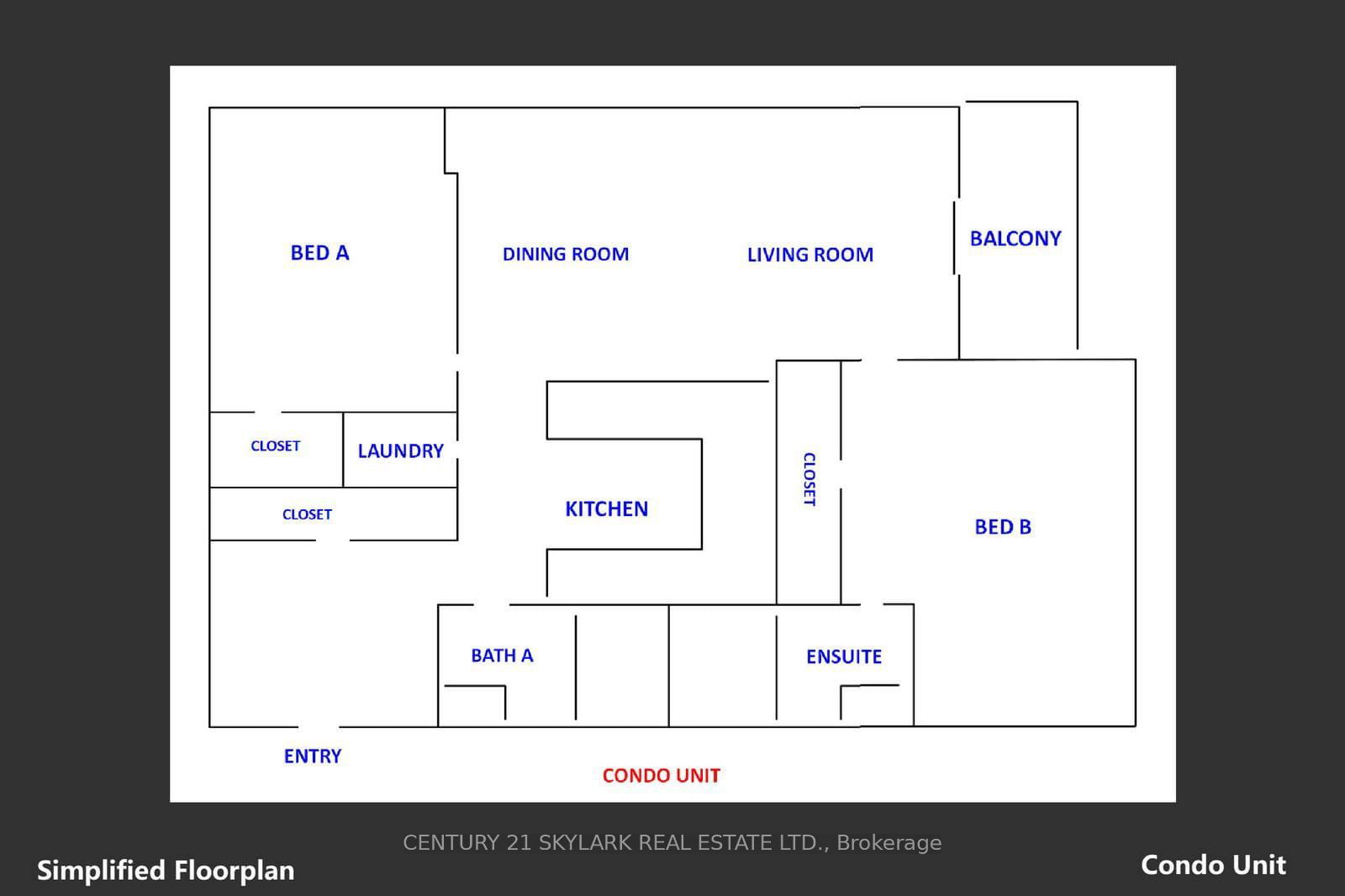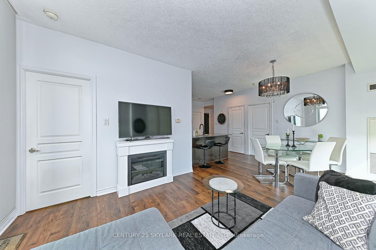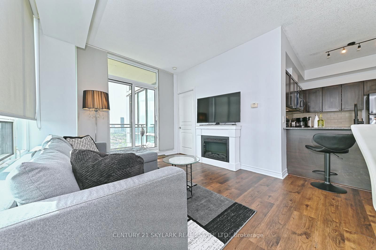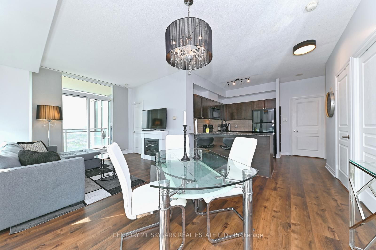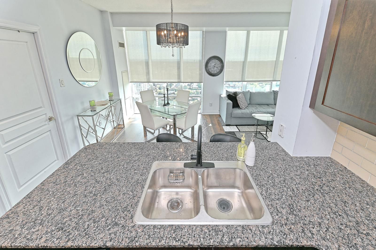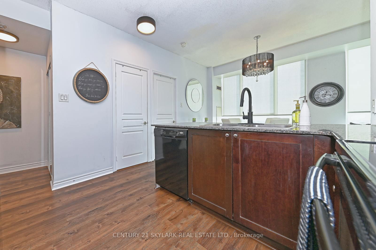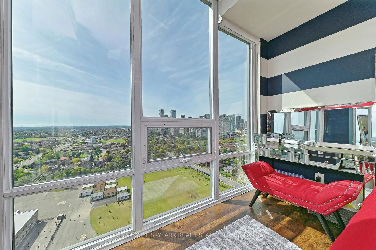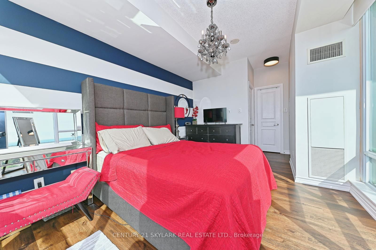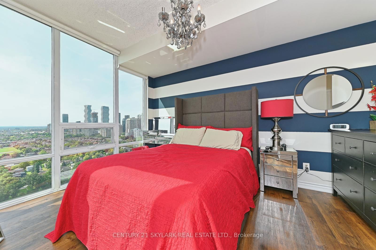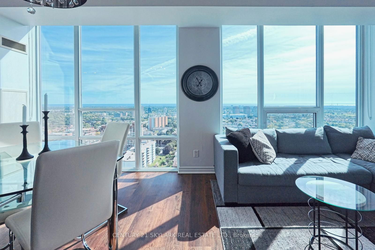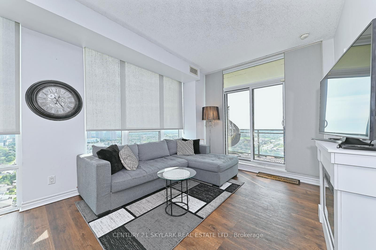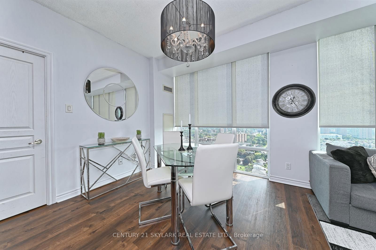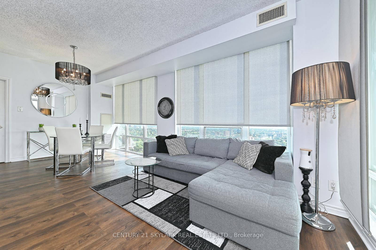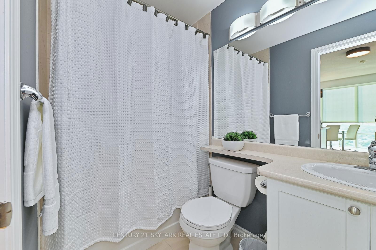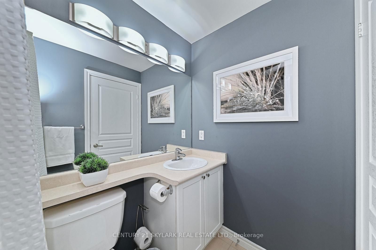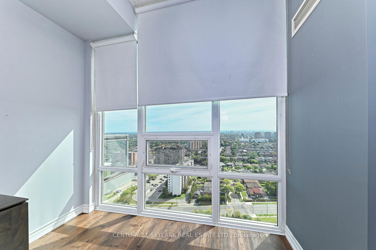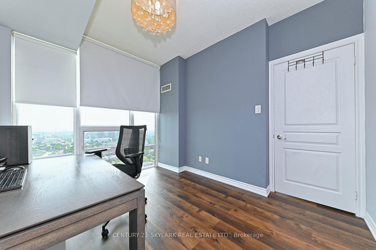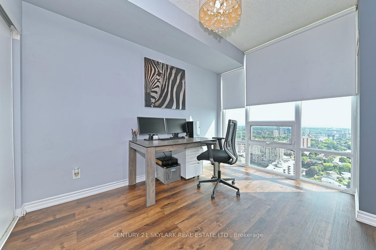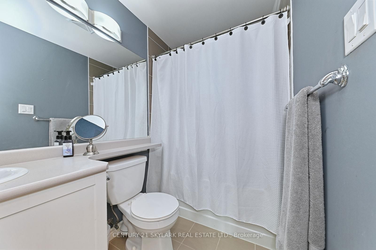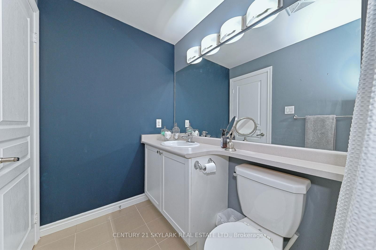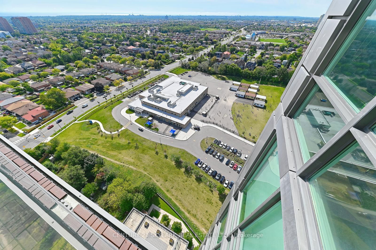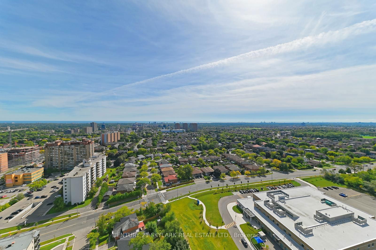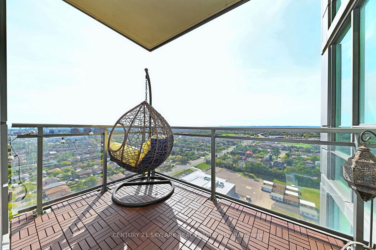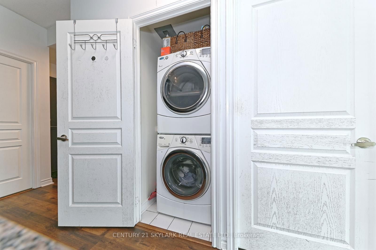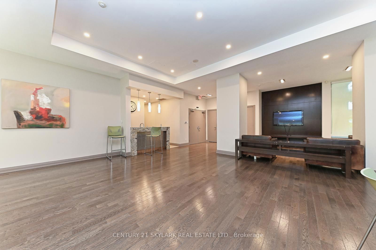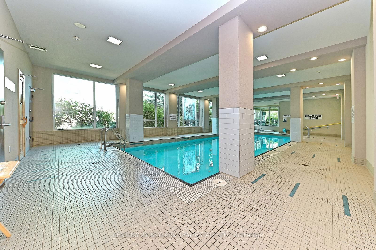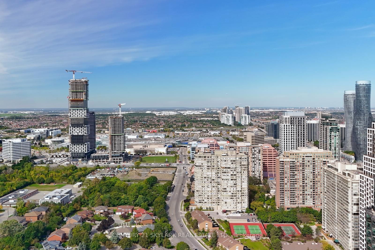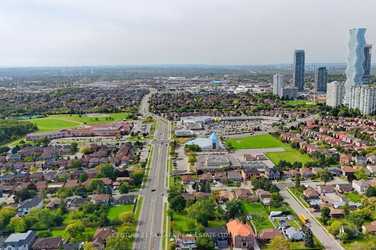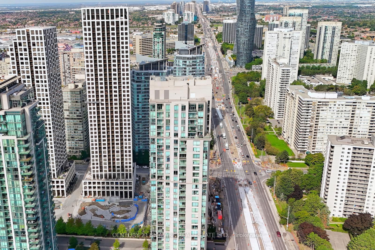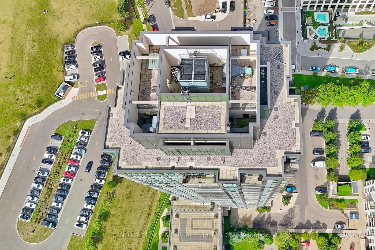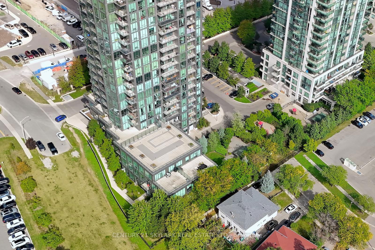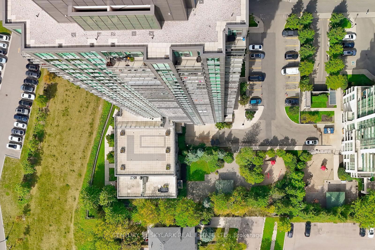2902 - 3525 kariya Dr
Listing History
Unit Highlights
Maintenance Fees
Utility Type
- Air Conditioning
- Central Air
- Heat Source
- Gas
- Heating
- Forced Air
Room Dimensions
About this Listing
Welcome to your luxury home! Perfect for a young family! The unit boasts a spectacular unobstructed city wide view, open concept layout, upgrade finishes thru-out. 9ft celings, hardwood floors, granite counter tops, gorgeous! Ideal location. Recreational facilities, pets permitted.
Extrasincludes fridge, stove, built-in microwave, built-in dishwasher, washer & dryer, all elfs, all blinds, heat & water included. Amenities include indoor pool, media room, gym,., sauna & guest suites, 24 hr security, pets permitted.
century 21 skylark real estate ltd.MLS® #W9394308
Amenities
Explore Neighbourhood
Similar Listings
Demographics
Based on the dissemination area as defined by Statistics Canada. A dissemination area contains, on average, approximately 200 – 400 households.
Price Trends
Maintenance Fees
Building Trends At Elle Condos
Days on Strata
List vs Selling Price
Offer Competition
Turnover of Units
Property Value
Price Ranking
Sold Units
Rented Units
Best Value Rank
Appreciation Rank
Rental Yield
High Demand
Transaction Insights at 3525 Kariya Drive
| 1 Bed | 1 Bed + Den | 2 Bed | 2 Bed + Den | 3 Bed | |
|---|---|---|---|---|---|
| Price Range | $480,000 - $510,000 | $550,000 - $570,000 | $594,900 - $705,000 | $602,000 | $795,000 |
| Avg. Cost Per Sqft | $881 | $806 | $757 | $806 | $680 |
| Price Range | $2,300 - $2,450 | $2,200 - $2,800 | $2,550 - $2,900 | $2,850 - $3,100 | No Data |
| Avg. Wait for Unit Availability | 81 Days | 30 Days | 42 Days | 79 Days | 1045 Days |
| Avg. Wait for Unit Availability | 63 Days | 25 Days | 45 Days | 95 Days | 813 Days |
| Ratio of Units in Building | 18% | 40% | 27% | 15% | 2% |
Transactions vs Inventory
Total number of units listed and sold in Fairview - Mississauga
