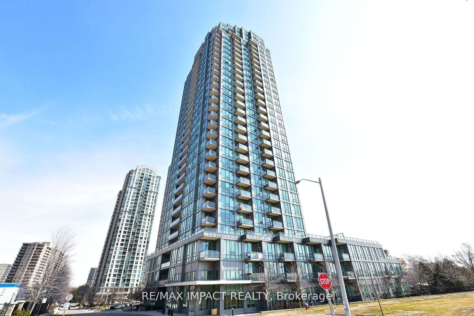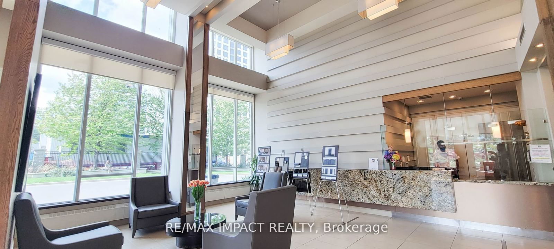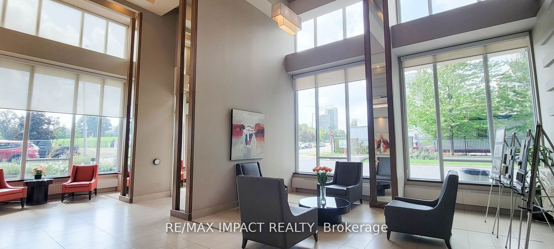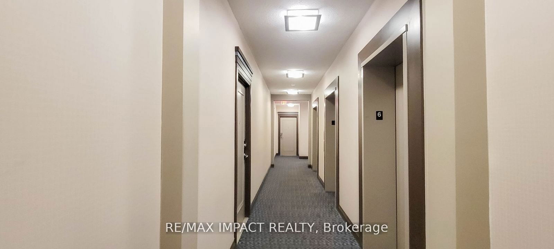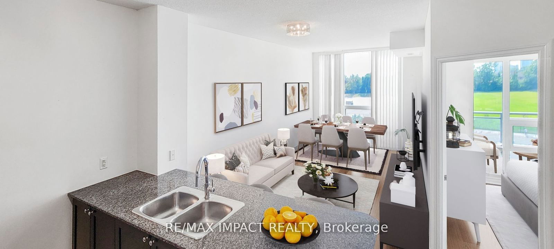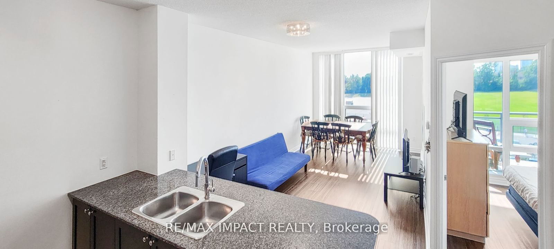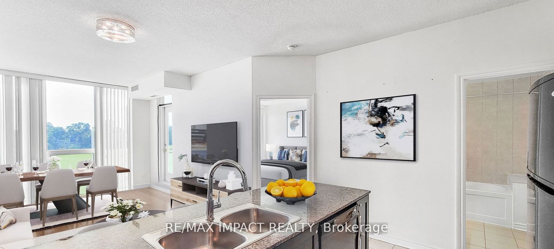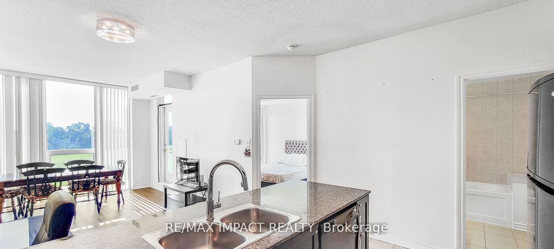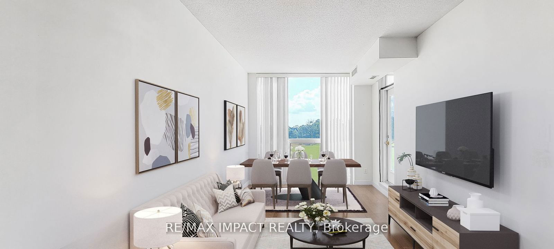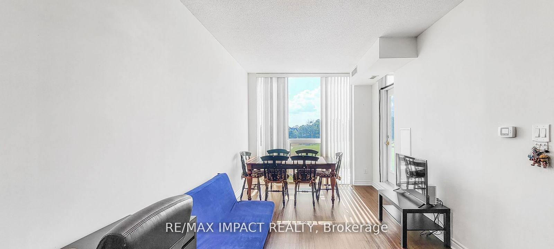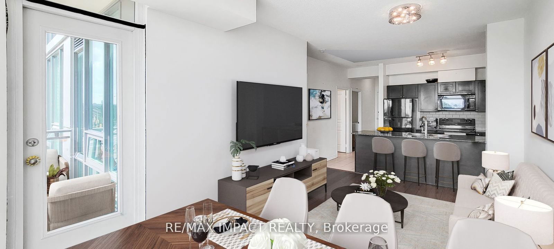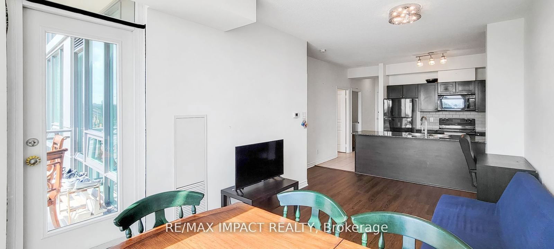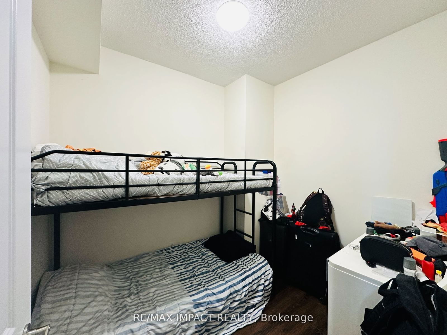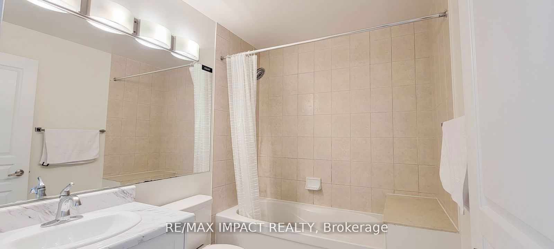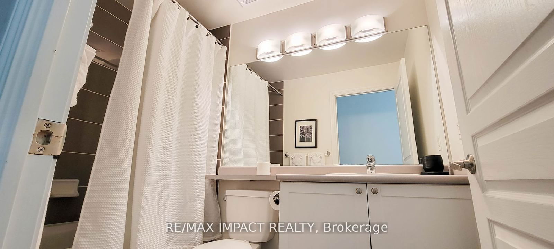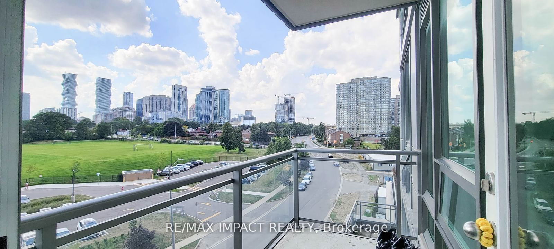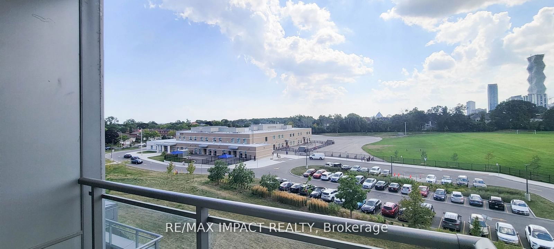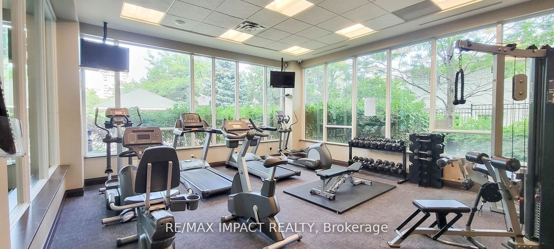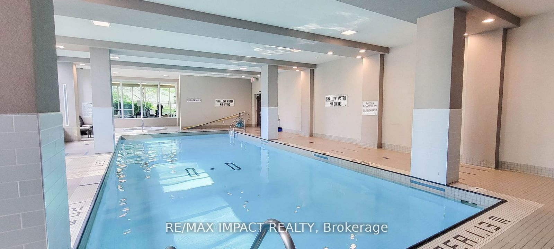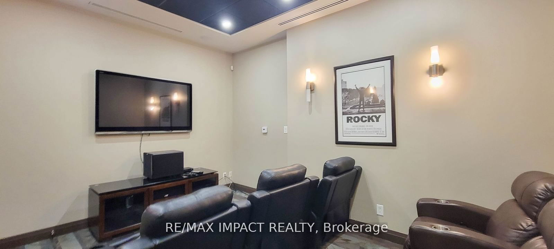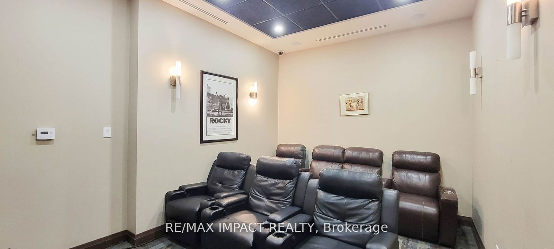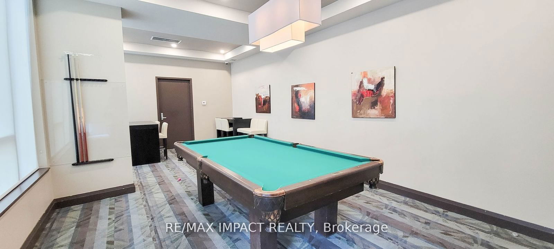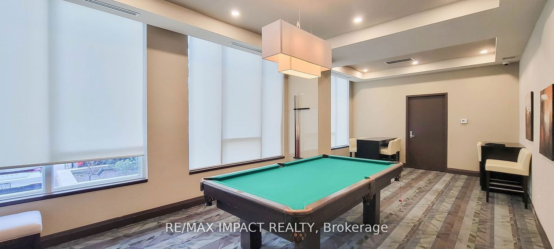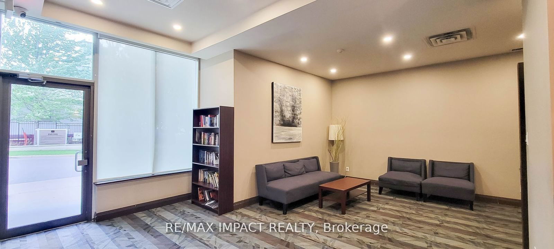603 - 3525 Kariya Dr
Listing History
Unit Highlights
Utilities Included
Utility Type
- Air Conditioning
- Central Air
- Heat Source
- Gas
- Heating
- Forced Air
Room Dimensions
About this Listing
This Lovely Two Bedroom Has It All! Freshly Painted, Beautiful Light Fixtures, 9 Ft Ceilings, Granite Counter Top Kitchen, Ensuite Laundry, Living Room W/O To Balcony. Walk To Celebration Sq, Sq One Mall, YMCA, Central Library, Go Stn. Easy Access To Major Highways 403/401 & QEW. Excellent. Den Converted To A Room. Use It As 2 Bedroom Or Office. Unobstructed View. No High Rises On This Side.
ExtrasFridge, Stove, Built-In Dishwasher, Microwave, Washer & Dryer. Tenant Pays For Hydro, Internet And Content Insurance.
re/max impact realtyMLS® #W11903743
Amenities
Explore Neighbourhood
Similar Listings
Demographics
Based on the dissemination area as defined by Statistics Canada. A dissemination area contains, on average, approximately 200 – 400 households.
Price Trends
Maintenance Fees
Building Trends At Elle Condos
Days on Strata
List vs Selling Price
Offer Competition
Turnover of Units
Property Value
Price Ranking
Sold Units
Rented Units
Best Value Rank
Appreciation Rank
Rental Yield
High Demand
Transaction Insights at 3525 Kariya Drive
| 1 Bed | 1 Bed + Den | 2 Bed | 2 Bed + Den | 3 Bed | |
|---|---|---|---|---|---|
| Price Range | $480,000 - $510,000 | $550,000 - $570,000 | $594,900 - $705,000 | $602,000 | $795,000 |
| Avg. Cost Per Sqft | $881 | $806 | $757 | $806 | $680 |
| Price Range | $2,300 - $2,450 | $2,200 - $2,800 | $2,550 - $2,900 | $2,850 - $3,100 | No Data |
| Avg. Wait for Unit Availability | 81 Days | 30 Days | 42 Days | 79 Days | 1045 Days |
| Avg. Wait for Unit Availability | 63 Days | 25 Days | 45 Days | 95 Days | 813 Days |
| Ratio of Units in Building | 18% | 40% | 27% | 15% | 2% |
Transactions vs Inventory
Total number of units listed and leased in Fairview - Mississauga
