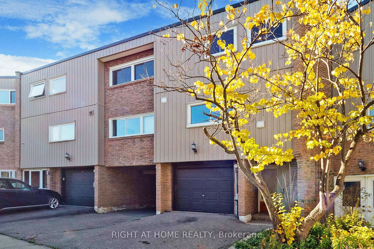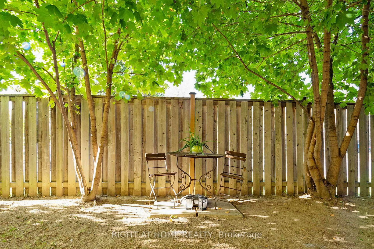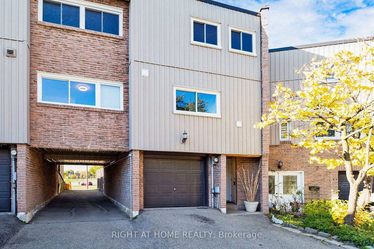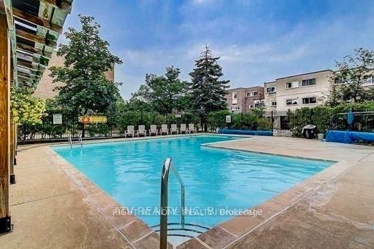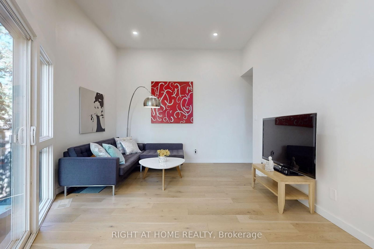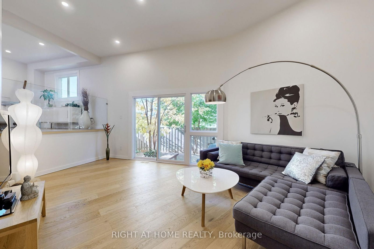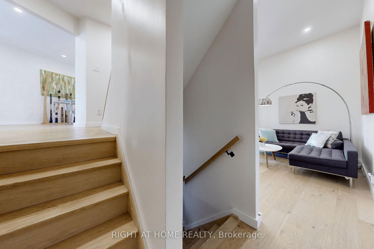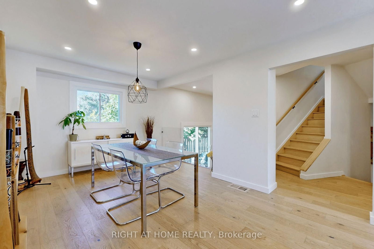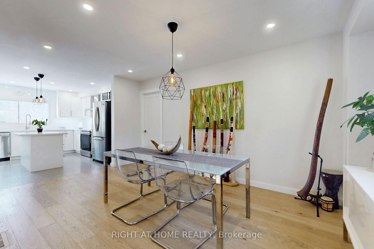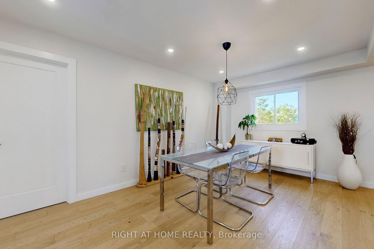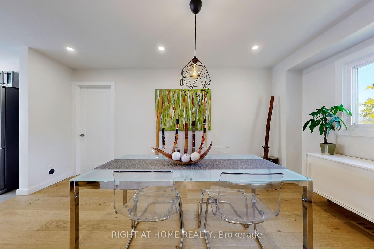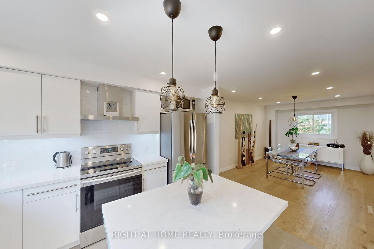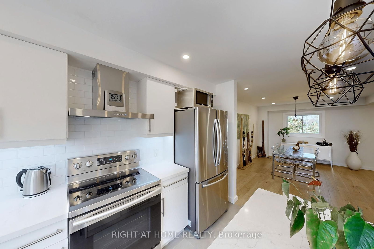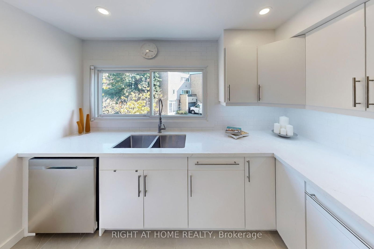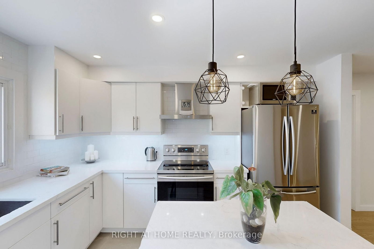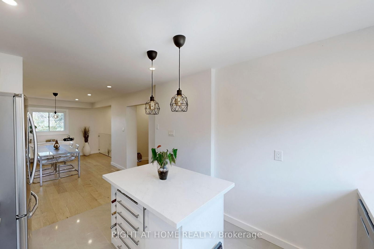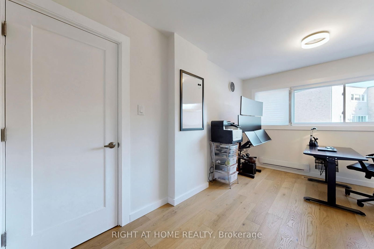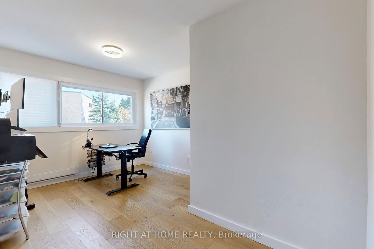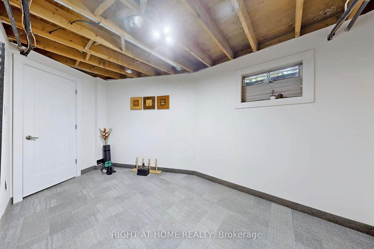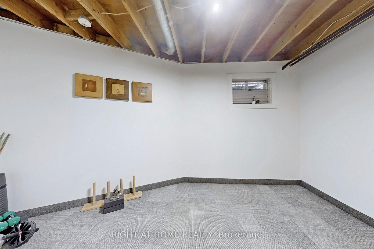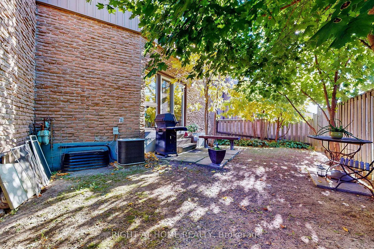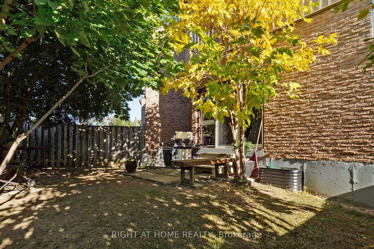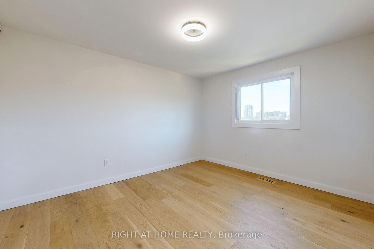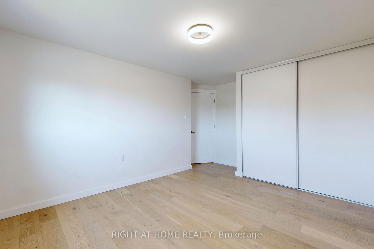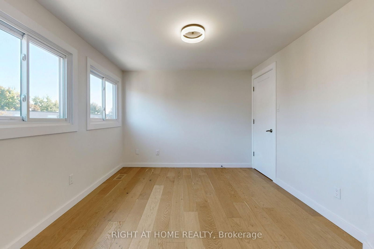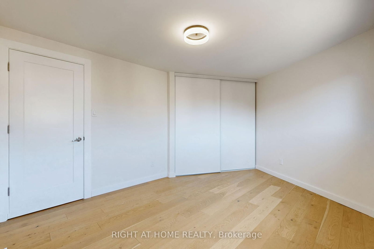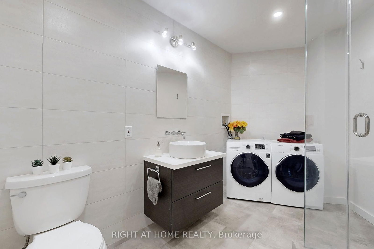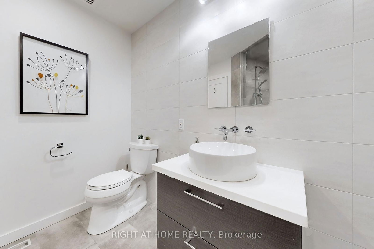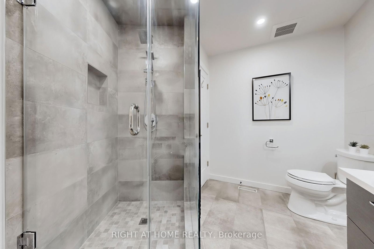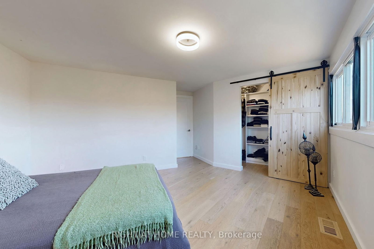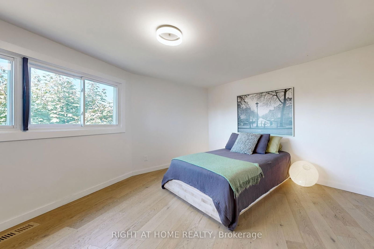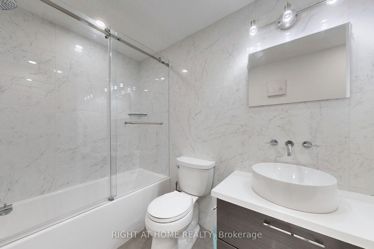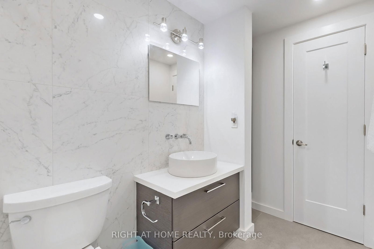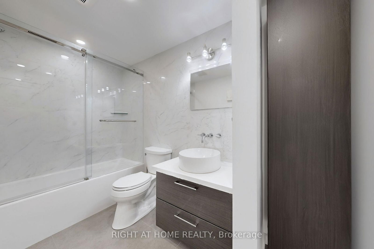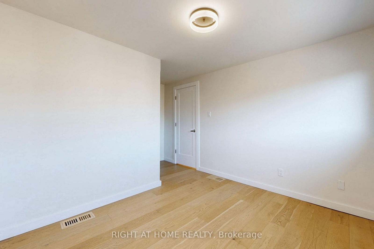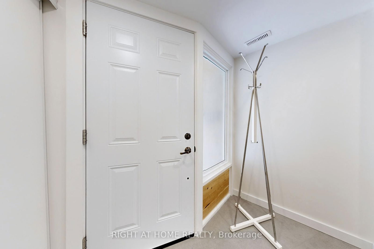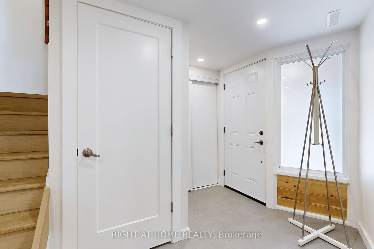6 - 400 Bloor St
Listing History
Details
Ownership Type:
Condominium
Property Type:
Townhouse
Maintenance Fees:
$720/mth
Taxes:
$3,664 (2024)
Cost Per Sqft:
$494 - $556/sqft
Outdoor Space:
None
Locker:
None
Exposure:
North
Possession Date:
To Be Arranged
Laundry:
Lower
Amenities
About this Listing
Experience the perfect blend of style, space, and convenience in this stunning 4+1 bedroom, 2-bath townhouse in Central Mississauga. One of the largest units in the complex ! Bright and fully renovated from top to bottom, this home features an open-concept living and dining area with soaring cathedral ceilings, gleaming hardwood floors, and elegant glass railings overlooking the living room. The spacious, family-sized kitchen is a chefs dream, complete with a large island, granite countertops, a charming bay window, and brand-new stainless steel appliances. Each generously sized bedroom is filled with natural light, featuring large windows and ample double closets. Step into your private, fully fenced backyarda perfect setting for summer BBQs and outdoor gatherings. Enjoy two convenient parking spots and a fully finished basement with new electrical wiring. This welcoming complex includes an outdoor heated pool, parkette, and playground and is close to everything: top-rated schools, parks, a community center, Square One, major highways, and public transit. With an unbeatable location and all the space and modern upgrades you could want, this exceptional home is ready to welcome you! Open House Everyday call for times! **EXTRAS** Enjoy a private, fully fenced backyarda perfect space for relaxation and outdoor entertaining! This beautifully renovated home boasts a sleek, modern design with brand-new stainless steel appliances, adding both style and convenience.
ExtrasS/S Fridge, S/S stove, S/S Dishwasher, Washer, Dryer and Electric Light Fixtures.
right at home realtyMLS® #W12029917
Fees & Utilities
Maintenance Fees
Utility Type
Air Conditioning
Heat Source
Heating
Room Dimensions
Living
hardwood floor, O/Looks Dining, Walkout To Garden
Dining
hardwood floor, Open Concept, O/Looks Living
Kitchen
Open Concept, Picture Window, Stainless Steel Appliances
Primary
hardwood floor, Double Closet, Large Window
2nd Bedroom
hardwood floor, Large Closet, Window
3rd Bedroom
hardwood floor, Picture Window, Closet
4th Bedroom
hardwood floor, Double Closet, Picture Window
Office
hardwood floor, Picture Window, Separate Room
Rec
Carpet, Finished
Other
Similar Listings
Explore Mississauga Valley
Commute Calculator
Mortgage Calculator
Demographics
Based on the dissemination area as defined by Statistics Canada. A dissemination area contains, on average, approximately 200 – 400 households.
Building Trends At 400 Bloor Street Townhomes
Days on Strata
List vs Selling Price
Offer Competition
Turnover of Units
Property Value
Price Ranking
Sold Units
Rented Units
Best Value Rank
Appreciation Rank
Rental Yield
High Demand
Market Insights
Transaction Insights at 400 Bloor Street Townhomes
| 3 Bed | 3 Bed + Den | |
|---|---|---|
| Price Range | $690,000 - $754,333 | $700,000 - $830,000 |
| Avg. Cost Per Sqft | $595 | $472 |
| Price Range | No Data | No Data |
| Avg. Wait for Unit Availability | 162 Days | 101 Days |
| Avg. Wait for Unit Availability | 2631 Days | 407 Days |
| Ratio of Units in Building | 38% | 63% |
Market Inventory
Total number of units listed and sold in Mississauga Valley
