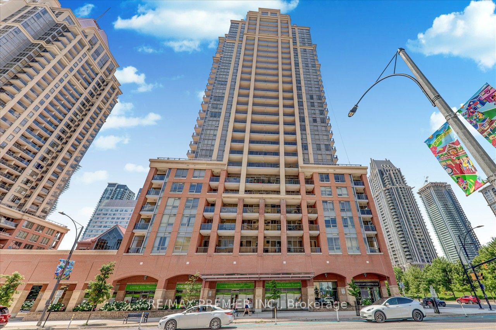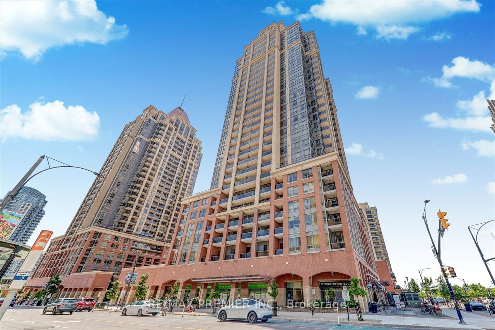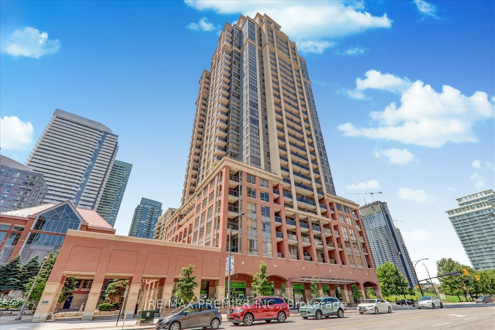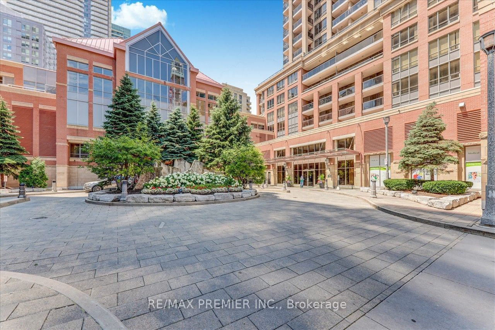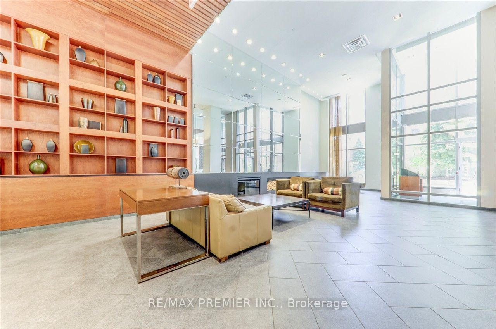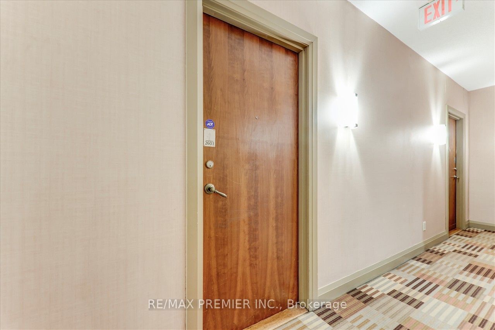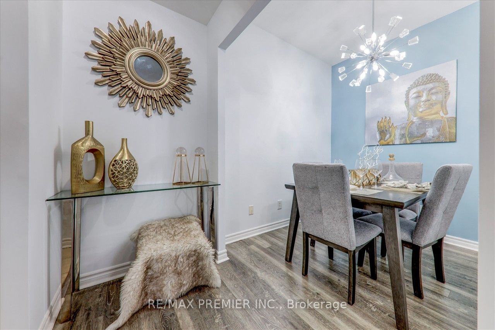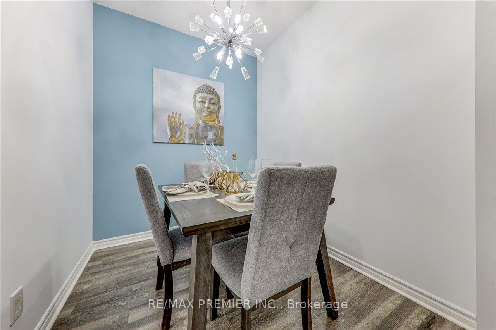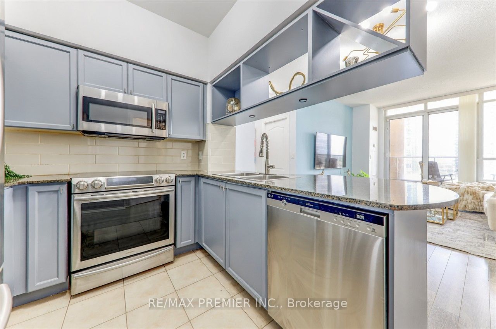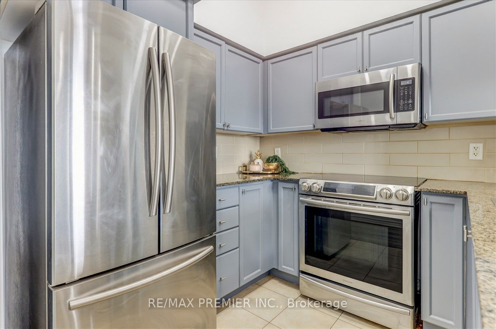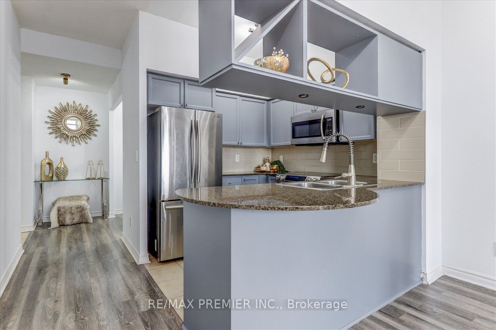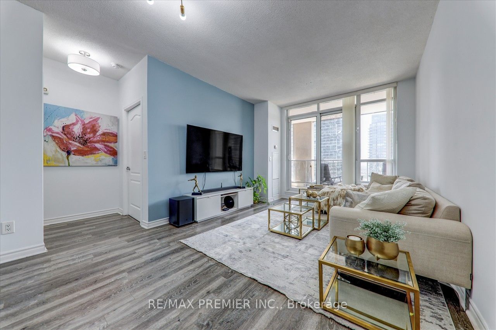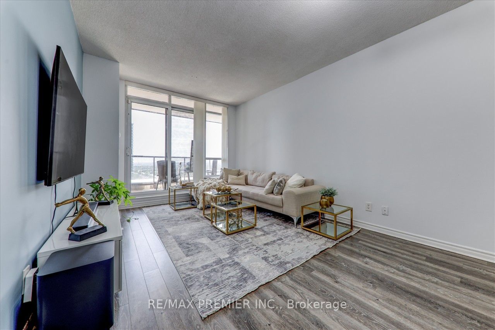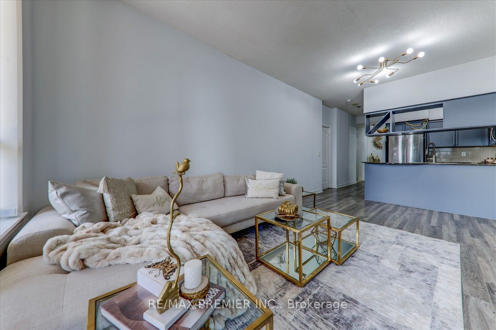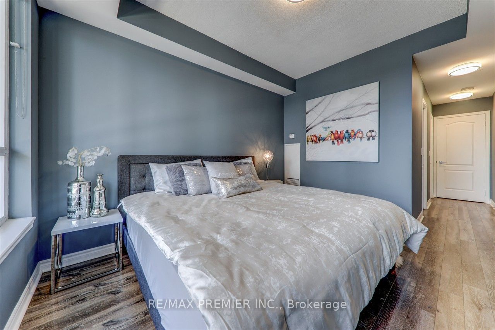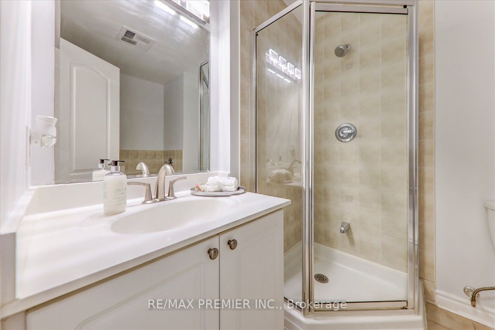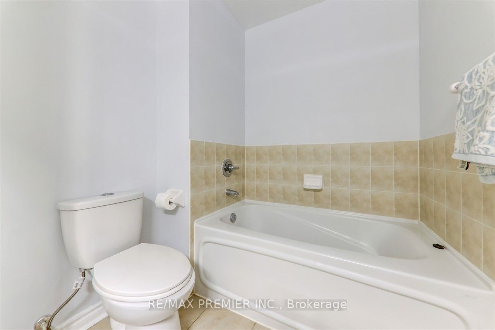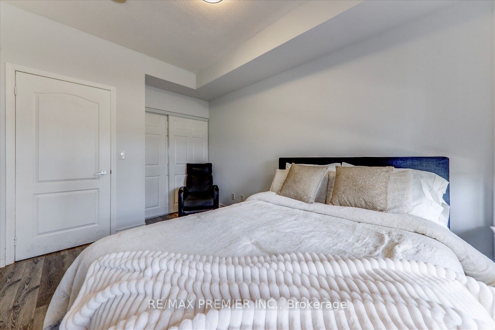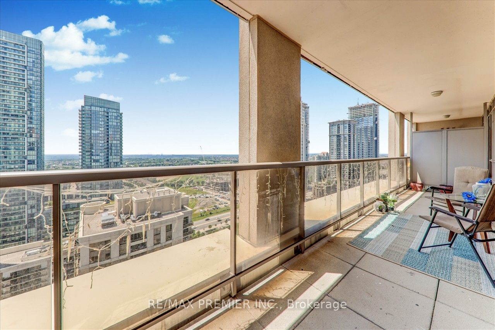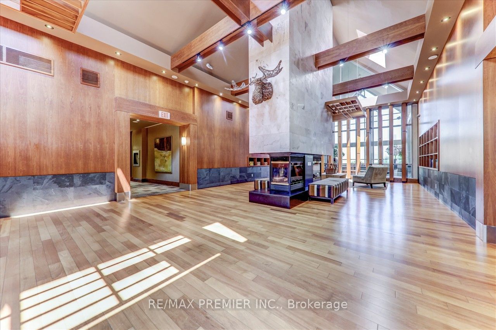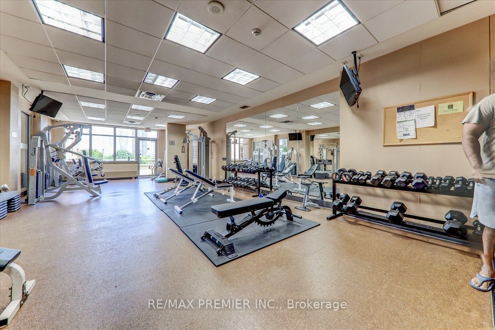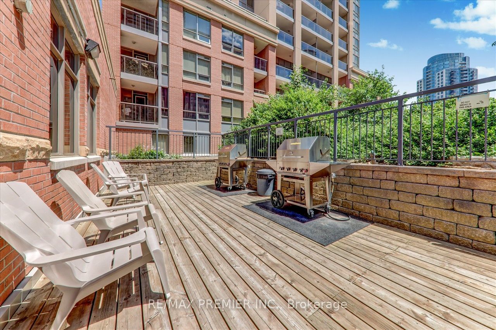2603 - 4090 Living Arts Dr
Listing History
Unit Highlights
Maintenance Fees
Utility Type
- Air Conditioning
- Central Air
- Heat Source
- Gas
- Heating
- Forced Air
Room Dimensions
About this Listing
BRIGHT & SPACIOUS 2 BEDROOM, 2 FULL BATHS + OVERSIZED DEN (COULD EVEN BE USED AS A 3RD BEDROOM) HUGE OPEN BALCONY, Open Kitchen With Granite Counter AND A GREAT FUNCTIONAL PRACTICAL LAYOUT. THIS WELL MAINTAINED AND FRESHLY PAINTED UNIT HAS IT ALL!!!!! Features ***High*** Ceilings And Plenty Of Natural Light, Oversized Balcony Has Stunning Views Of The City & Great For Entertaining. Located In The Heart Of Mississauga, Steps Away From Schools, Public transit
ExtrasSTAINLESS Fridge, Stove, B/I Dishwasher, B/I Microwave & Exhaust, LG WASHER AND DRYER ALL Permanent Light Fixtures And Window Coverings, 1 Locker & 1 Parking Included
re/max premier inc.MLS® #W9045756
Amenities
Explore Neighbourhood
Similar Listings
Demographics
Based on the dissemination area as defined by Statistics Canada. A dissemination area contains, on average, approximately 200 – 400 households.
Price Trends
Maintenance Fees
Building Trends At The Capital Condos
Days on Strata
List vs Selling Price
Offer Competition
Turnover of Units
Property Value
Price Ranking
Sold Units
Rented Units
Best Value Rank
Appreciation Rank
Rental Yield
High Demand
Transaction Insights at 4090 Living Arts Drive
| 1 Bed | 1 Bed + Den | 2 Bed | 2 Bed + Den | 3 Bed | |
|---|---|---|---|---|---|
| Price Range | No Data | $475,000 - $571,688 | $600,000 - $662,000 | No Data | No Data |
| Avg. Cost Per Sqft | No Data | $714 | $770 | No Data | No Data |
| Price Range | $2,350 - $3,000 | $2,400 - $2,800 | $2,750 - $3,300 | $3,000 - $3,300 | $3,600 |
| Avg. Wait for Unit Availability | 214 Days | 31 Days | 50 Days | 142 Days | 1648 Days |
| Avg. Wait for Unit Availability | 84 Days | 15 Days | 24 Days | 125 Days | 968 Days |
| Ratio of Units in Building | 10% | 54% | 30% | 7% | 1% |
Transactions vs Inventory
Total number of units listed and sold in Downtown Core
