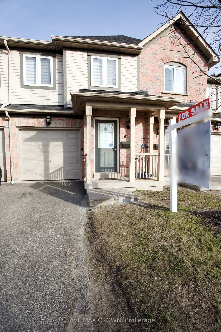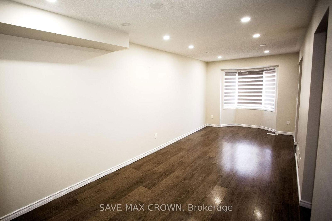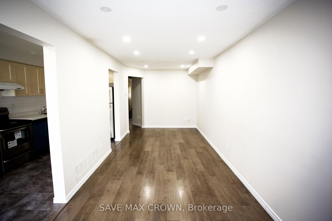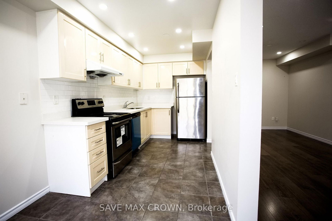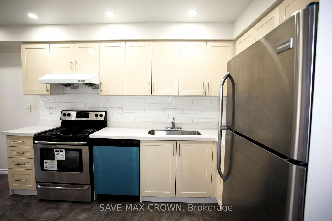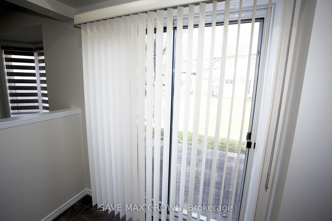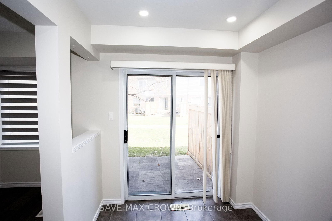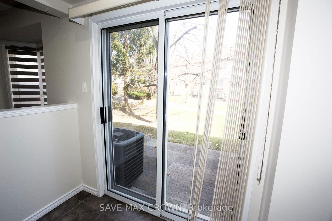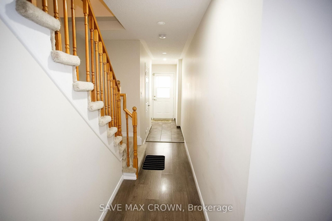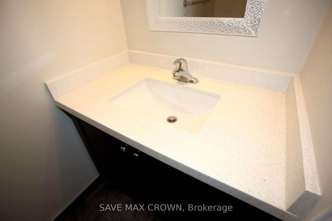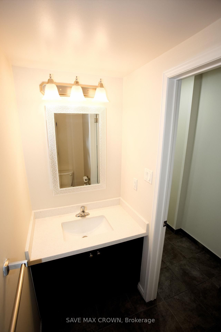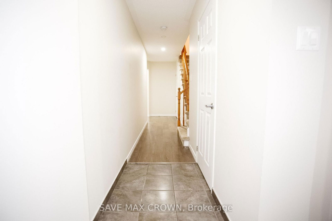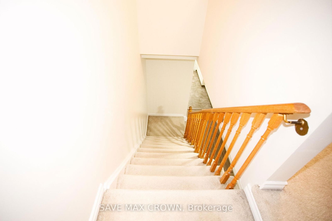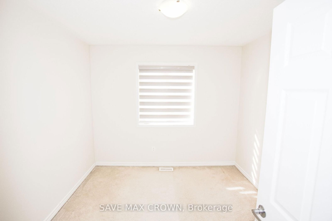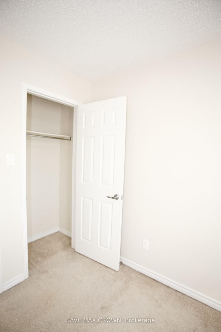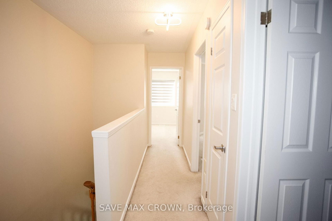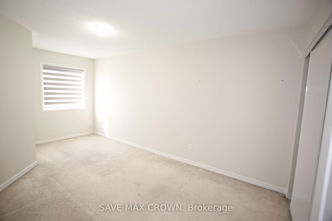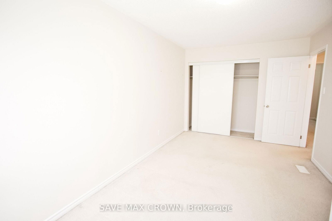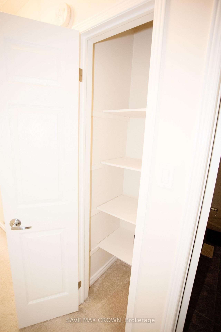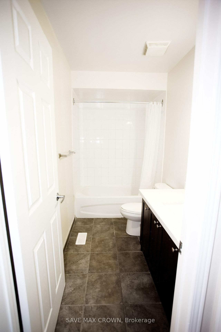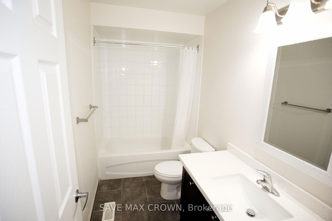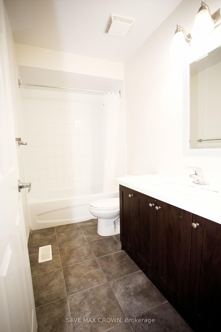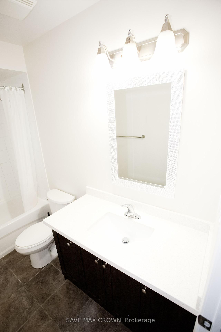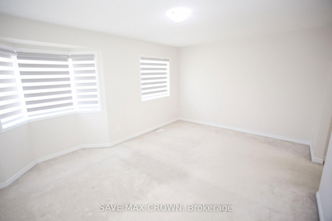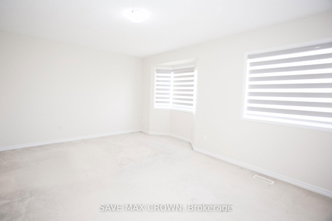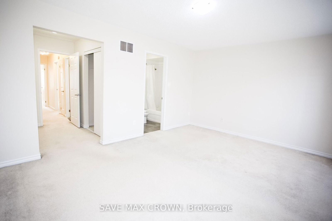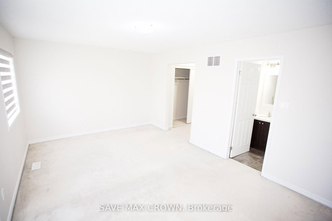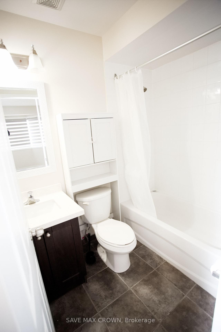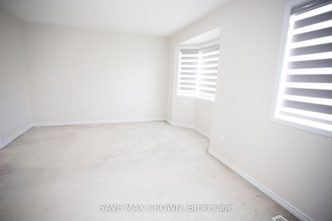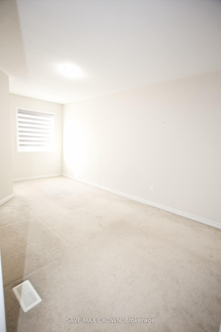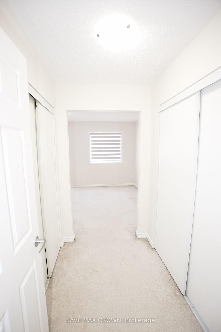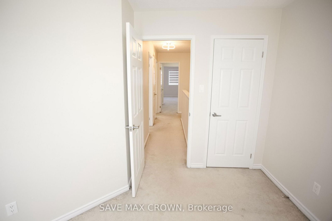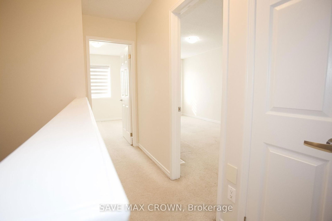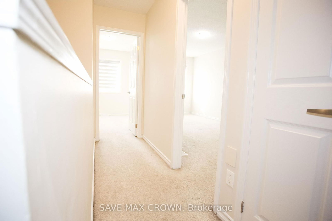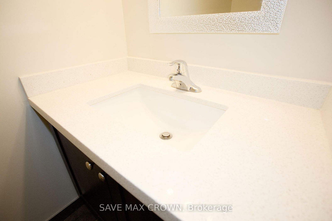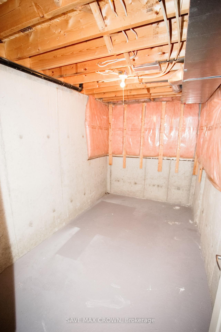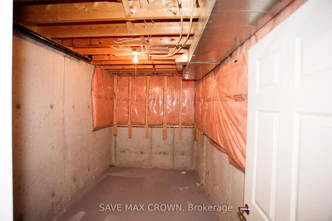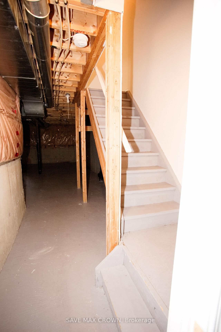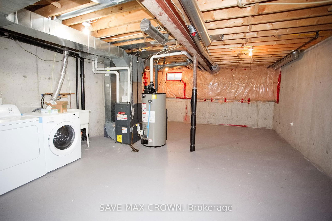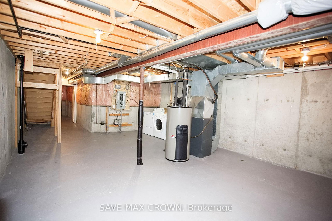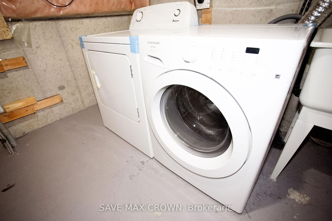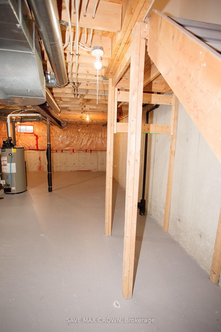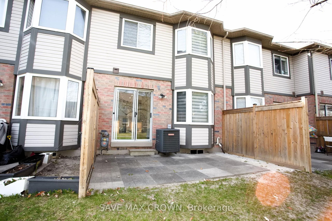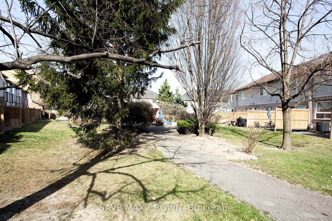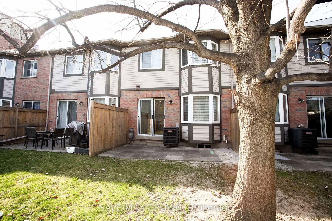61 - 4600 Kimbermount Ave
Listing History
Details
Property Type:
Condo
Maintenance Fees:
$348/mth
Taxes:
$4,430 (2024)
Cost Per Sqft:
$500 - $571/sqft
Outdoor Space:
None
Locker:
None
Exposure:
North
Possession Date:
April 13, 2025
Laundry:
Lower
Amenities
About this Listing
"Introducing a charming three-bedroom townhouse situated in the sought-after Erin Mills area. This property features laminate flooring in the living and dining rooms, a spacious kitchen equipped with stainless steel refrigerator and stove, and a primary bedroom with large windows allowing for abundant natural light. The second and third bedrooms are generously sized, perfect for family or guests. Additional highlights include updated light fixtures, a modern bathroom, and a private backyard ideal for outdoor gatherings. The home has been freshly painted throughout, ensuring a move-in-ready experience. Enjoy a peaceful and friendly neighborhood, conveniently located near the University of Toronto Mississauga (UTM), public transit, Walmart, shopping centers, a community center, and a library. The property is also just minutes away from Highway QEW and Highway 403."
ExtrasStove, Fridge, Dishwasher. Laundry Washer & Dryer. All light fixture.
save max crownMLS® #W12082249
Fees & Utilities
Maintenance Fees
Utility Type
Air Conditioning
Heat Source
Heating
Room Dimensions
Living
Laminate
Dining
Laminate, Large Window
Kitchen
Ceramic Floor
Bedroomeakfast
Ceramic Floor, Walkout To Patio
Primary
Carpet, 3 Piece Ensuite, Large Window
2nd Bedroom
Carpet, Large Window
3rd Bedroom
Carpet, Large Window
Similar Listings
Explore Central Erin Mills
Commute Calculator
Mortgage Calculator
Demographics
Based on the dissemination area as defined by Statistics Canada. A dissemination area contains, on average, approximately 200 – 400 households.
Building Trends At 4600 Kimbermount Avenue Townhomes
Days on Strata
List vs Selling Price
Offer Competition
Turnover of Units
Property Value
Price Ranking
Sold Units
Rented Units
Best Value Rank
Appreciation Rank
Rental Yield
High Demand
Market Insights
Transaction Insights at 4600 Kimbermount Avenue Townhomes
| 2 Bed | 2 Bed + Den | 3 Bed | 3 Bed + Den | |
|---|---|---|---|---|
| Price Range | No Data | No Data | $660,000 | No Data |
| Avg. Cost Per Sqft | No Data | No Data | $554 | No Data |
| Price Range | $3,400 | No Data | $2,800 - $3,150 | No Data |
| Avg. Wait for Unit Availability | No Data | No Data | 97 Days | 264 Days |
| Avg. Wait for Unit Availability | 839 Days | 353 Days | 79 Days | 318 Days |
| Ratio of Units in Building | 4% | 2% | 88% | 9% |
Market Inventory
Total number of units listed and sold in Central Erin Mills

